Kitchen with Painted Wood Floors and Bamboo Floors Design Ideas
Refine by:
Budget
Sort by:Popular Today
121 - 140 of 9,972 photos
Item 1 of 3
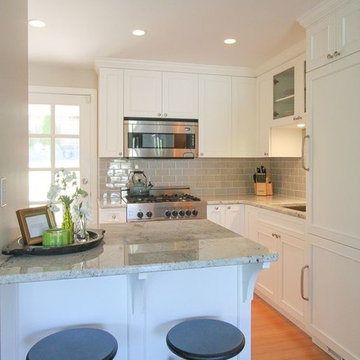
This is an example of a small traditional l-shaped eat-in kitchen in Seattle with an undermount sink, recessed-panel cabinets, white cabinets, granite benchtops, grey splashback, ceramic splashback, stainless steel appliances, bamboo floors and with island.
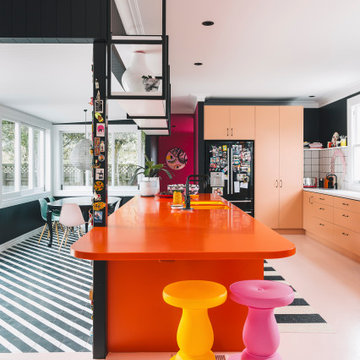
Murphys Road is a renovation in a 1906 Villa designed to compliment the old features with new and modern twist. Innovative colours and design concepts are used to enhance spaces and compliant family living. This award winning space has been featured in magazines and websites all around the world. It has been heralded for it's use of colour and design in inventive and inspiring ways.
Designed by New Zealand Designer, Alex Fulton of Alex Fulton Design
Photographed by Duncan Innes for Homestyle Magazine

Experience the transformation of your kitchen into a modern masterpiece. Our remodeling project marries functionality with style, boasting sleek new countertops, state-of-the-art appliances, and ample storage solutions to meet your every need. The open design enhances flow and connectivity, creating a welcoming space for family and friends to gather. Elevate your home with a kitchen that blends form and function seamlessly, making everyday moments extraordinary.
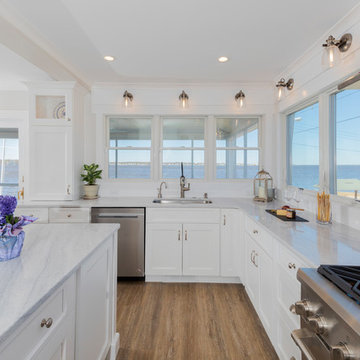
"Its all about the view!" Our client has been dreaming of redesigning and updating her childhood home for years. Her husband, filled me in on the details of the history of this bay front home and the many memories they've made over the years, and we poured love and a little southern charm into the coastal feel of the Kitchen. Our clients traveled here multiple times from their home in North Carolina to meet with me on the details of this beautiful home on the Ocean Gate Bay, and the end result was a beautiful kitchen with an even more beautiful view.
We would like to thank JGP Building and Contracting for the beautiful install.
We would also like to thank Dianne Ahto at https://www.graphicus14.com/ for her beautiful eye and talented photography.
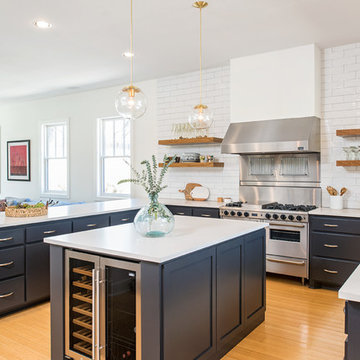
Merrick Ales Photography
Design ideas for a transitional kitchen in Austin with an undermount sink, shaker cabinets, blue cabinets, white splashback, subway tile splashback, stainless steel appliances, bamboo floors, with island and quartz benchtops.
Design ideas for a transitional kitchen in Austin with an undermount sink, shaker cabinets, blue cabinets, white splashback, subway tile splashback, stainless steel appliances, bamboo floors, with island and quartz benchtops.
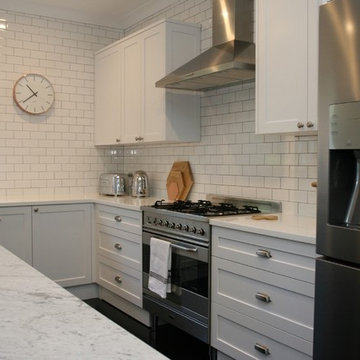
Inspiration for a large traditional l-shaped open plan kitchen in Sydney with an integrated sink, shaker cabinets, white cabinets, marble benchtops, white splashback, stainless steel appliances, with island, subway tile splashback, painted wood floors, black floor and white benchtop.

Kitchen design: Alison Kandler Interior Design
Photo: Mark Lohman
Photo of a small country kitchen in Los Angeles with a farmhouse sink, glass-front cabinets, blue cabinets, quartz benchtops, white splashback, ceramic splashback, stainless steel appliances, bamboo floors and with island.
Photo of a small country kitchen in Los Angeles with a farmhouse sink, glass-front cabinets, blue cabinets, quartz benchtops, white splashback, ceramic splashback, stainless steel appliances, bamboo floors and with island.
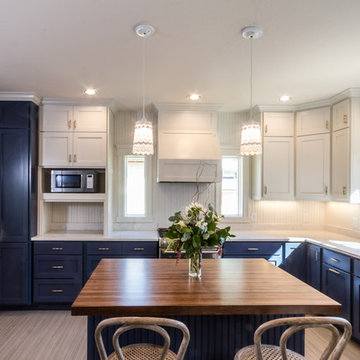
Design ideas for a large transitional l-shaped separate kitchen in Other with an undermount sink, shaker cabinets, blue cabinets, solid surface benchtops, white splashback, stainless steel appliances, bamboo floors and with island.
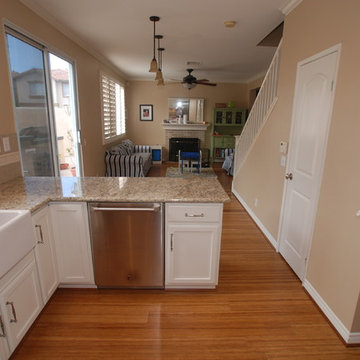
Lester O'Malley
Small traditional u-shaped open plan kitchen in Orange County with a farmhouse sink, recessed-panel cabinets, white cabinets, granite benchtops, beige splashback, subway tile splashback, stainless steel appliances, bamboo floors and a peninsula.
Small traditional u-shaped open plan kitchen in Orange County with a farmhouse sink, recessed-panel cabinets, white cabinets, granite benchtops, beige splashback, subway tile splashback, stainless steel appliances, bamboo floors and a peninsula.
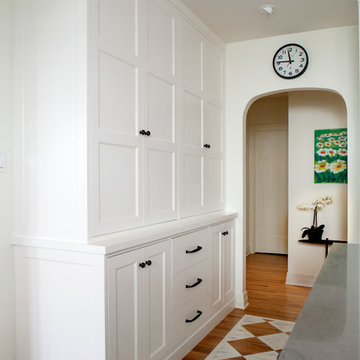
New custom pantry cabinet.
Arts and crafts u-shaped separate kitchen in Los Angeles with a farmhouse sink, beaded inset cabinets, white cabinets, panelled appliances and painted wood floors.
Arts and crafts u-shaped separate kitchen in Los Angeles with a farmhouse sink, beaded inset cabinets, white cabinets, panelled appliances and painted wood floors.
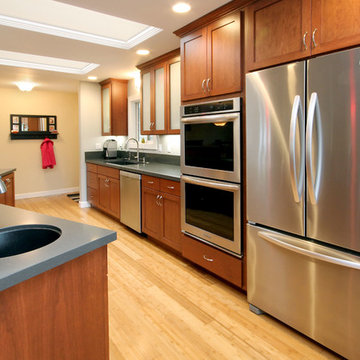
This is an example of a large modern galley open plan kitchen in San Francisco with an undermount sink, shaker cabinets, medium wood cabinets, quartz benchtops, black splashback, stone slab splashback, stainless steel appliances, bamboo floors and with island.

This beautiful yet highly functional space was remodeled for a busy, active family. Flush ceiling beams joined two rooms, and the back wall was extended out six feet to create a new, open layout with areas for cooking, dining, and entertaining. The homeowner is a decorator with a vision for the new kitchen that leverages low-maintenance materials with modern, clean lines. Durable Quartz countertops and full-height slab backsplash sit atop white overlay cabinets around the perimeter, with angled shaker doors and matte brass hardware adding polish. There is a functional “working” island for cooking, storage, and an integrated microwave, as well as a second waterfall-edge island delineated for seating. A soft slate black was chosen for the bases of both islands to ground the center of the space and set them apart from the perimeter. The custom stainless-steel hood features “Cartier” screws detailing matte brass accents and anchors the Wolf 48” dual fuel range. A new window, framed by glass display cabinets, adds brightness along the rear wall, with dark herringbone floors creating a solid presence throughout the space.

Stunning country-style kitchen; walls, and ceiling in polished concrete (micro-cement) - jasmine and dark green
Mid-sized country l-shaped kitchen pantry in London with a farmhouse sink, open cabinets, light wood cabinets, terrazzo benchtops, pink splashback, panelled appliances, painted wood floors, grey benchtop and recessed.
Mid-sized country l-shaped kitchen pantry in London with a farmhouse sink, open cabinets, light wood cabinets, terrazzo benchtops, pink splashback, panelled appliances, painted wood floors, grey benchtop and recessed.
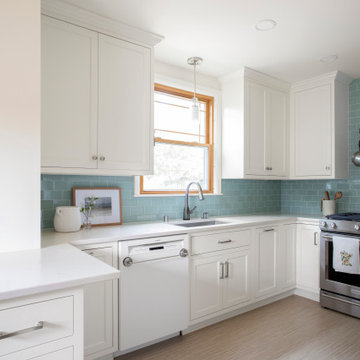
Design ideas for a small traditional galley eat-in kitchen in Minneapolis with an undermount sink, shaker cabinets, white cabinets, granite benchtops, blue splashback, glass tile splashback, stainless steel appliances, bamboo floors, a peninsula, grey floor and white benchtop.
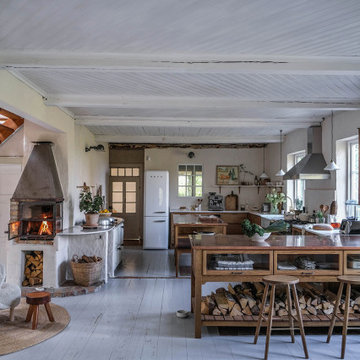
Large midcentury u-shaped eat-in kitchen in Other with a double-bowl sink, medium wood cabinets, marble benchtops, pink splashback, marble splashback, stainless steel appliances, painted wood floors, multiple islands, white floor, pink benchtop and wood.
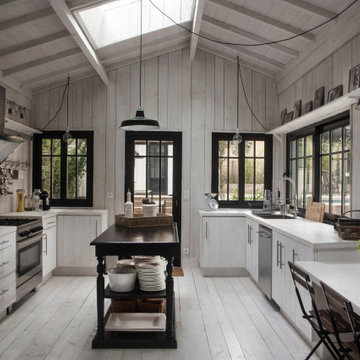
This is an example of a large mediterranean u-shaped eat-in kitchen in Paris with a drop-in sink, flat-panel cabinets, white cabinets, grey splashback, timber splashback, painted wood floors, with island, grey floor and white benchtop.
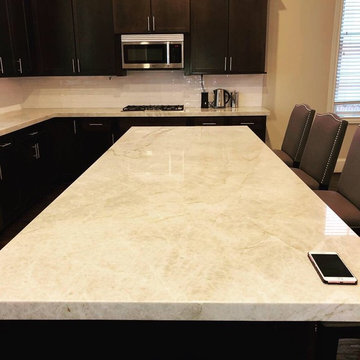
Taj Mahal Quartzite by Allure Natural Stone, fabricated by Stonemode Granite
Design ideas for a mid-sized contemporary l-shaped eat-in kitchen in Dallas with an undermount sink, quartzite benchtops, white splashback, ceramic splashback, stainless steel appliances, painted wood floors, with island, brown floor and white benchtop.
Design ideas for a mid-sized contemporary l-shaped eat-in kitchen in Dallas with an undermount sink, quartzite benchtops, white splashback, ceramic splashback, stainless steel appliances, painted wood floors, with island, brown floor and white benchtop.
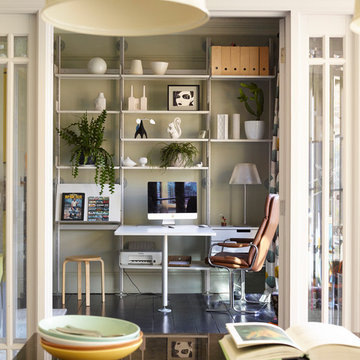
Design by Stealth Design
Photography by Rachael Smith
Photo of a mid-sized midcentury kitchen in London with painted wood floors and black floor.
Photo of a mid-sized midcentury kitchen in London with painted wood floors and black floor.
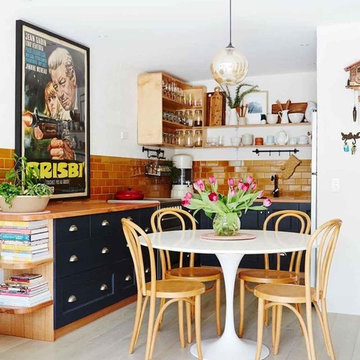
Renovations to the structure of this underground house including; new external windows, new bathroom and joinery to internal living areas.
Photo of a transitional l-shaped eat-in kitchen in Melbourne with recessed-panel cabinets, blue cabinets, wood benchtops, orange splashback, subway tile splashback, painted wood floors, no island and white floor.
Photo of a transitional l-shaped eat-in kitchen in Melbourne with recessed-panel cabinets, blue cabinets, wood benchtops, orange splashback, subway tile splashback, painted wood floors, no island and white floor.
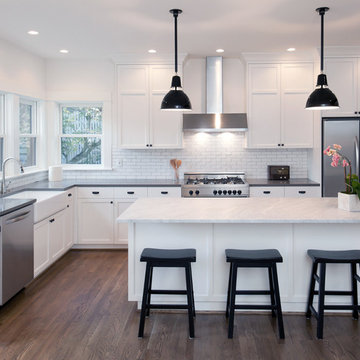
Unlike the traditional complicated old world style kitchen that can be hard to maintain its good look; the modern minimalism kitchen has grown more popular because of its simple and uncomplicated look and most of all: its easy-to-clean characteristic. The streamlines and smooth surface brings a fresh atmosphere to the whole area. A 3000K-4000K color for lighting is recommended in this case to enhance the easy-chic style; index too low might ruin the ‘clean’ look and index too high will make the area look too ‘cold’.
Kitchen with Painted Wood Floors and Bamboo Floors Design Ideas
7