Kitchen with Painted Wood Floors and Carpet Design Ideas
Refine by:
Budget
Sort by:Popular Today
61 - 80 of 5,025 photos
Item 1 of 3
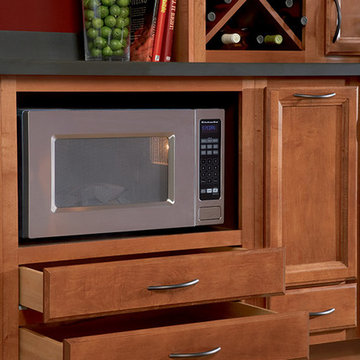
Photo of an eat-in kitchen in DC Metro with recessed-panel cabinets, solid surface benchtops and carpet.
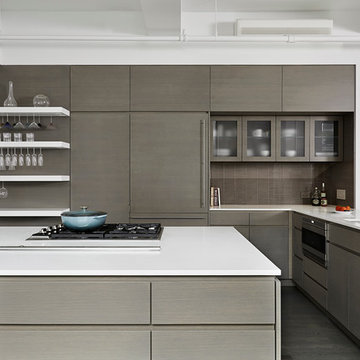
This is an example of a large contemporary l-shaped eat-in kitchen in New York with flat-panel cabinets, dark wood cabinets, with island, an undermount sink, brown splashback, stainless steel appliances, quartz benchtops, matchstick tile splashback and painted wood floors.
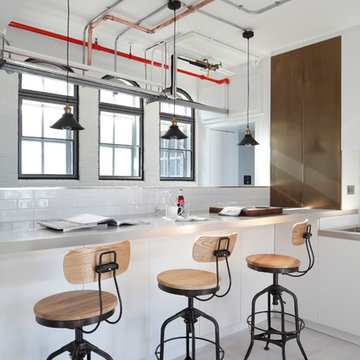
James Balston
Large industrial open plan kitchen in London with painted wood floors, no island, flat-panel cabinets, white cabinets, white splashback and subway tile splashback.
Large industrial open plan kitchen in London with painted wood floors, no island, flat-panel cabinets, white cabinets, white splashback and subway tile splashback.

Photo of a mid-sized beach style galley open plan kitchen in Charleston with an undermount sink, flat-panel cabinets, light wood cabinets, quartzite benchtops, terra-cotta splashback, panelled appliances, painted wood floors, a peninsula, blue floor and blue benchtop.
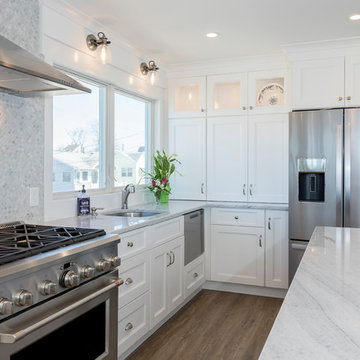
"Its all about the view!" Our client has been dreaming of redesigning and updating her childhood home for years. Her husband, filled me in on the details of the history of this bay front home and the many memories they've made over the years, and we poured love and a little southern charm into the coastal feel of the Kitchen. Our clients traveled here multiple times from their home in North Carolina to meet with me on the details of this beautiful home on the Ocean Gate Bay, and the end result was a beautiful kitchen with an even more beautiful view.
We would like to thank JGP Building and Contracting for the beautiful install.
We would also like to thank Dianne Ahto at https://www.graphicus14.com/ for her beautiful eye and talented photography.
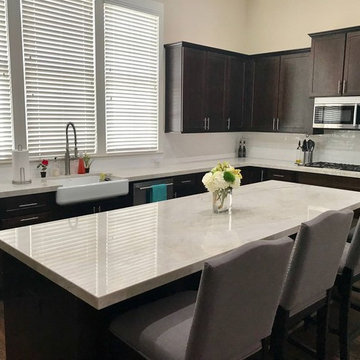
Taj Mahal Quartzite by Allure Natural Stone, fabricated by Stonemode Granite
Design ideas for a mid-sized contemporary l-shaped eat-in kitchen in Dallas with an undermount sink, quartzite benchtops, white splashback, ceramic splashback, stainless steel appliances, painted wood floors, with island, brown floor and white benchtop.
Design ideas for a mid-sized contemporary l-shaped eat-in kitchen in Dallas with an undermount sink, quartzite benchtops, white splashback, ceramic splashback, stainless steel appliances, painted wood floors, with island, brown floor and white benchtop.
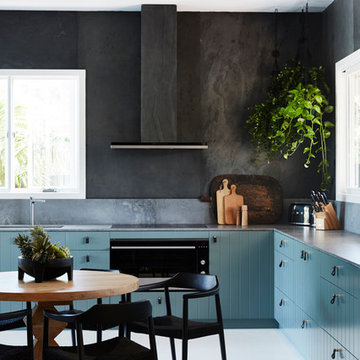
The Barefoot Bay Cottage is the first-holiday house to be designed and built for boutique accommodation business, Barefoot Escapes (www.barefootescapes.com.au). Working with many of The Designory’s favourite brands, it has been designed with an overriding luxe Australian coastal style synonymous with Sydney based team. The newly renovated three bedroom cottage is a north facing home which has been designed to capture the sun and the cooling summer breeze. Inside, the home is light-filled, open plan and imbues instant calm with a luxe palette of coastal and hinterland tones. The contemporary styling includes layering of earthy, tribal and natural textures throughout providing a sense of cohesiveness and instant tranquillity allowing guests to prioritise rest and rejuvenation.
Images captured by Jessie Prince
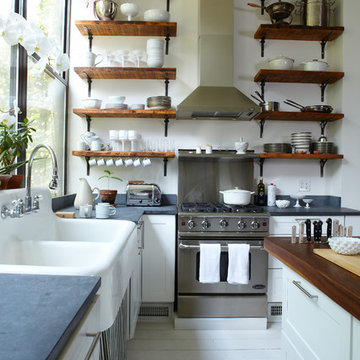
Graham Atkins-Hughes
Mid-sized beach style u-shaped open plan kitchen in New York with a farmhouse sink, open cabinets, white cabinets, wood benchtops, stainless steel appliances, painted wood floors, with island, white floor and grey benchtop.
Mid-sized beach style u-shaped open plan kitchen in New York with a farmhouse sink, open cabinets, white cabinets, wood benchtops, stainless steel appliances, painted wood floors, with island, white floor and grey benchtop.
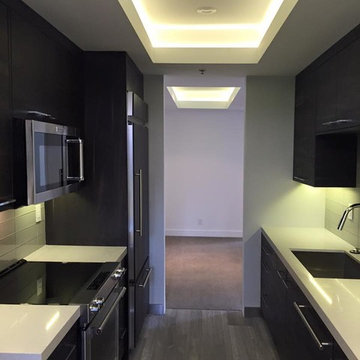
Design ideas for a mid-sized modern galley separate kitchen in Los Angeles with an undermount sink, flat-panel cabinets, dark wood cabinets, grey splashback, subway tile splashback, stainless steel appliances, painted wood floors and no island.
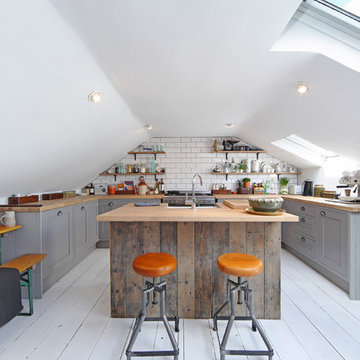
We tried to recycle as much as we could.
The floorboards were from an old mill in yorkshire, rough sawn and then waxed white.
Most of the furniture is from a range of Vintage shops around Hackney and flea markets.
The island is wrapped in the old floorboards as well as the kitchen shelves.
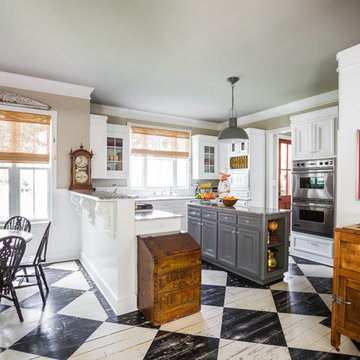
Traditional u-shaped eat-in kitchen in Houston with recessed-panel cabinets, white cabinets, stainless steel appliances, painted wood floors and with island.
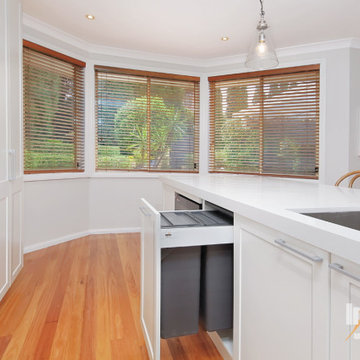
This was a dated 80's kitchen, closed off and pokey. With a clever redesign, Impala opened the space up and created a wonderful, bright kitchen which would please even the fussiest chefs
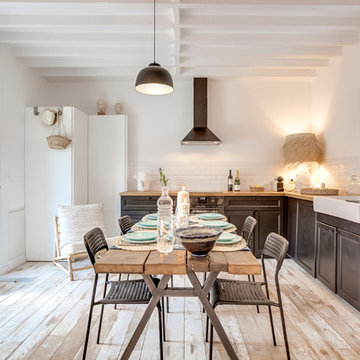
Gilles de Caevel
Inspiration for a large country l-shaped open plan kitchen in Paris with a double-bowl sink, black cabinets, wood benchtops, white splashback, ceramic splashback, painted wood floors, no island and white floor.
Inspiration for a large country l-shaped open plan kitchen in Paris with a double-bowl sink, black cabinets, wood benchtops, white splashback, ceramic splashback, painted wood floors, no island and white floor.
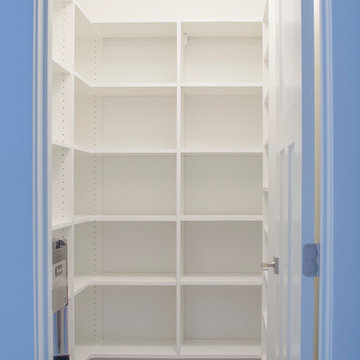
Photo of a large modern kitchen pantry in Other with open cabinets, white cabinets, stainless steel appliances, carpet and brown floor.
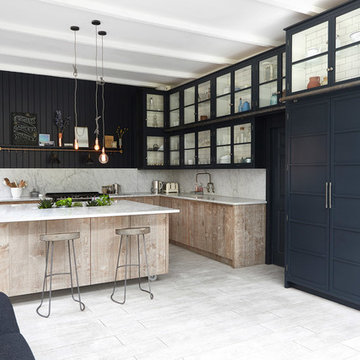
Inspiration for a transitional l-shaped open plan kitchen in London with glass-front cabinets, blue cabinets, white splashback, with island and painted wood floors.
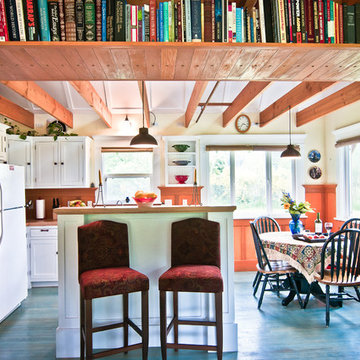
Louise Lakier Photography © 2012 Houzz
This is an example of a country eat-in kitchen in Melbourne with shaker cabinets, white cabinets, painted wood floors and blue floor.
This is an example of a country eat-in kitchen in Melbourne with shaker cabinets, white cabinets, painted wood floors and blue floor.
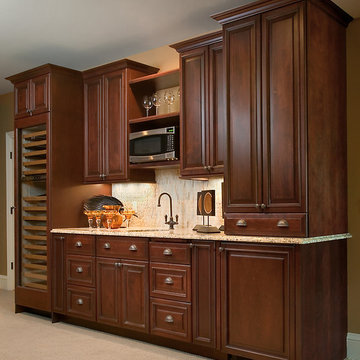
The best of British Colonial style can be yours in this elegant estate. Highlights include exquisite details, including carved trim, casings and woodwork, a bell-beamed dining area, and a three-season porch with built-in fireplace and barbecue. A full glass conservatory offers panoramic views while a breezeway between the main house and garage serves up vintage charm. Five bedrooms, 4 ½ baths, a large kitchen with island and more than 5,000 square feet make this the perfect family home.
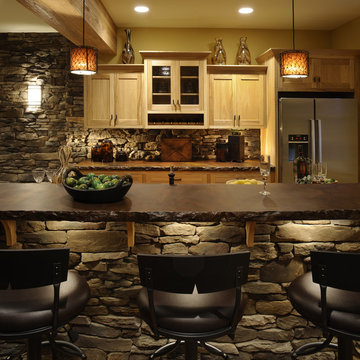
Design ideas for a country galley kitchen in Columbus with stainless steel appliances, concrete benchtops, shaker cabinets, light wood cabinets, carpet, with island and exposed beam.
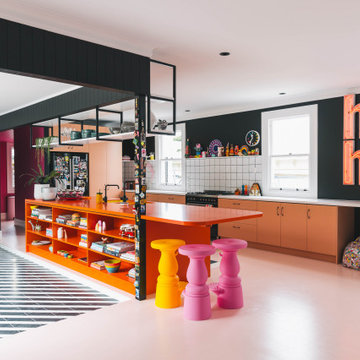
Murphys Road is a renovation in a 1906 Villa designed to compliment the old features with new and modern twist. Innovative colours and design concepts are used to enhance spaces and compliant family living. This award winning space has been featured in magazines and websites all around the world. It has been heralded for it's use of colour and design in inventive and inspiring ways.
Designed by New Zealand Designer, Alex Fulton of Alex Fulton Design
Photographed by Duncan Innes for Homestyle Magazine

Photo of an expansive country eat-in kitchen in Sydney with an undermount sink, shaker cabinets, blue cabinets, marble benchtops, multi-coloured splashback, marble splashback, stainless steel appliances, painted wood floors, with island, brown floor and multi-coloured benchtop.
Kitchen with Painted Wood Floors and Carpet Design Ideas
4