Kitchen with Painted Wood Floors and Grey Floor Design Ideas
Refine by:
Budget
Sort by:Popular Today
21 - 40 of 494 photos
Item 1 of 3
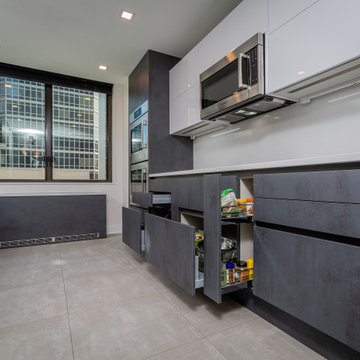
Small modern galley eat-in kitchen in New York with an undermount sink, flat-panel cabinets, grey cabinets, quartz benchtops, white splashback, engineered quartz splashback, panelled appliances, painted wood floors, with island, grey floor and white benchtop.
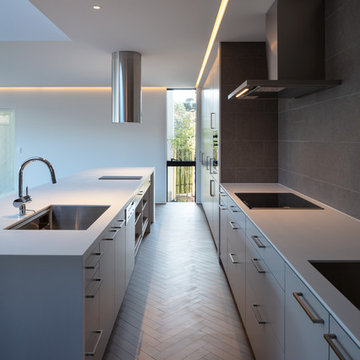
撮影:小川重雄
Modern galley kitchen in Other with a single-bowl sink, flat-panel cabinets, grey cabinets, painted wood floors, with island, grey floor and white benchtop.
Modern galley kitchen in Other with a single-bowl sink, flat-panel cabinets, grey cabinets, painted wood floors, with island, grey floor and white benchtop.
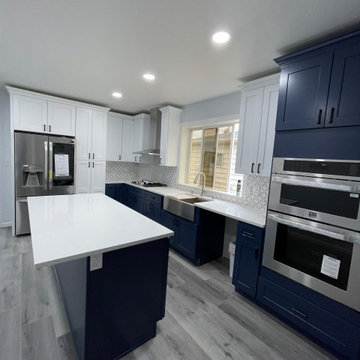
Inspiration for a mid-sized traditional l-shaped kitchen in Seattle with flat-panel cabinets, blue cabinets, granite benchtops, white splashback, ceramic splashback, painted wood floors, grey floor and white benchtop.
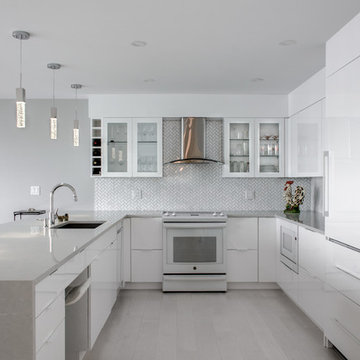
Inspiration for a mid-sized modern u-shaped eat-in kitchen in Providence with an undermount sink, flat-panel cabinets, white cabinets, quartz benchtops, grey splashback, white appliances, painted wood floors, grey floor and grey benchtop.
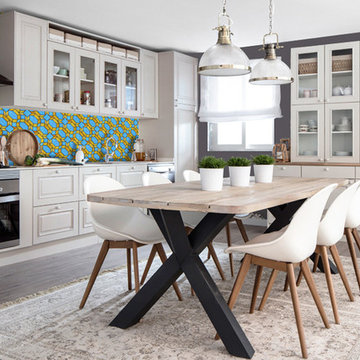
Hand made mosaic artistic tiles designed and produced on the Gold Coast - Australia.
They have an artistic quality with a touch of variation in their colour, shade, tone and size. Each product has an intrinsic characteristic that is peculiar to them.
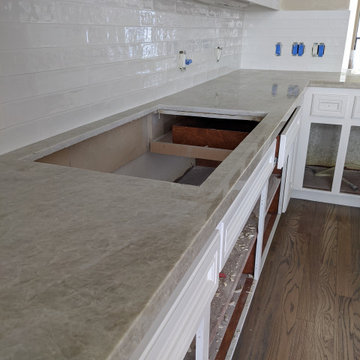
Design ideas for a large modern l-shaped eat-in kitchen in Houston with white cabinets, granite benchtops, white splashback, subway tile splashback, stainless steel appliances, painted wood floors, with island, grey floor and white benchtop.
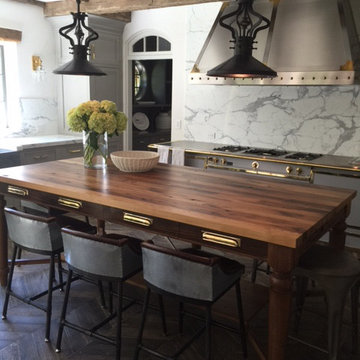
Countertop Wood: Reclaimed Chestnut
Category: Wood Table
Construction Style: Flat Grain
Wood Countertop Location: East Hampton, NY
Countertop Thickness: 1-3/4"
Size: Table Top Size: 50" x 98
Table Height: 37"
Shape: Rectangle
Countertop Edge Profile: 1/8" Roundover on top horizontal edges, bottom horizontal edges, and vertical corners
Wood Countertop Finish: Durata® Waterproof Permanent Finish in Matte Sheen
Wood Stain: Natural Wood – No Stain
Designer: Lobkovich
Job: 11945
Countertop Options: 8 drawers, Custom Reclaimed Chestnut Wood Cover plates finished to match the table with brown outlets installed.
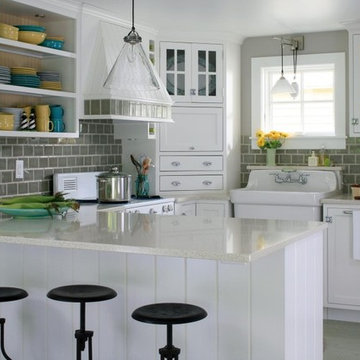
Photo of a beach style u-shaped eat-in kitchen in Grand Rapids with a farmhouse sink, shaker cabinets, white cabinets, grey splashback, subway tile splashback, white appliances, a peninsula, beige benchtop, painted wood floors and grey floor.
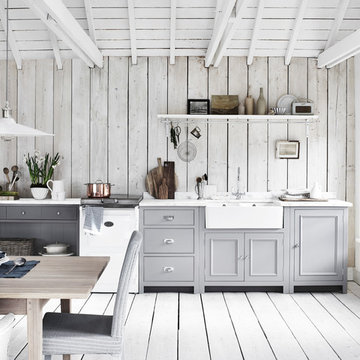
Chichester kitchen hand-painted in cobble. Carrara marble work surface in Old English White
Design ideas for a mid-sized country single-wall eat-in kitchen in London with a farmhouse sink, grey cabinets, grey floor, painted wood floors, beaded inset cabinets, timber splashback, white appliances and no island.
Design ideas for a mid-sized country single-wall eat-in kitchen in London with a farmhouse sink, grey cabinets, grey floor, painted wood floors, beaded inset cabinets, timber splashback, white appliances and no island.
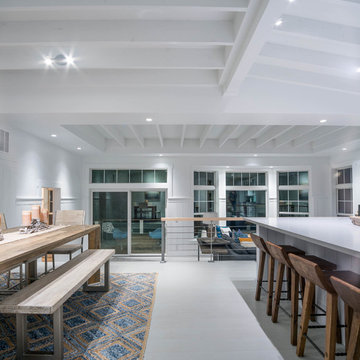
no ceiling was left out. Lower vaults and timber frame make for a cozy feel, always highlighted by lake views and open entertaining style making a beach getaway unforgettable.
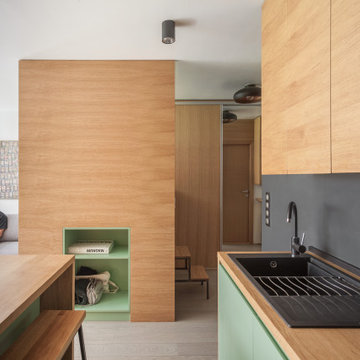
La vue depuis la cuisine vers l'espace lit surélevé et l'espace séjour. La cuisine est tout équipé avec de l'électroménager encastré et un îlot ouvert avec les tabourets de bar donnant sur la salle à manger.
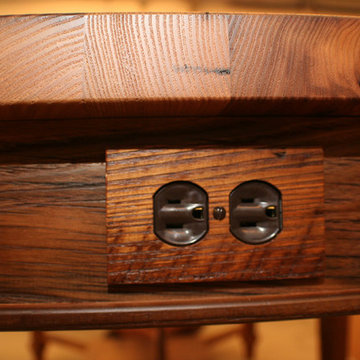
Countertop Wood: Reclaimed Chestnut
Category: Wood Table
Construction Style: Flat Grain
Wood Countertop Location: East Hampton, NY
Countertop Thickness: 1-3/4"
Size: Table Top Size: 50" x 98
Table Height: 37"
Shape: Rectangle
Countertop Edge Profile: 1/8" Roundover on top horizontal edges, bottom horizontal edges, and vertical corners
Wood Countertop Finish: Durata® Waterproof Permanent Finish in Matte Sheen
Wood Stain: Natural Wood – No Stain
Designer: Lobkovich
Job: 11945
Countertop Options: 8 drawers, Custom Reclaimed Chestnut Wood Cover plates finished to match the table with brown outlets installed.
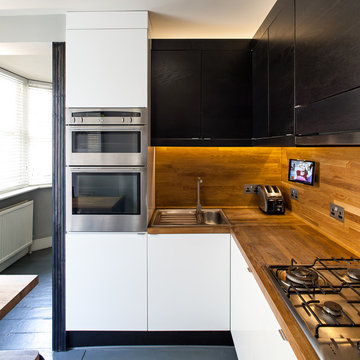
Peter Landers
Inspiration for a small transitional l-shaped open plan kitchen in London with a drop-in sink, flat-panel cabinets, black cabinets, wood benchtops, brown splashback, timber splashback, stainless steel appliances, painted wood floors, a peninsula, grey floor and brown benchtop.
Inspiration for a small transitional l-shaped open plan kitchen in London with a drop-in sink, flat-panel cabinets, black cabinets, wood benchtops, brown splashback, timber splashback, stainless steel appliances, painted wood floors, a peninsula, grey floor and brown benchtop.
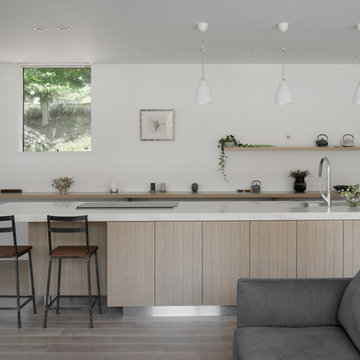
写真@安田誠
Design ideas for a modern single-wall open plan kitchen in Other with grey cabinets, painted wood floors, with island, grey floor, an undermount sink, beaded inset cabinets, solid surface benchtops, black appliances and beige benchtop.
Design ideas for a modern single-wall open plan kitchen in Other with grey cabinets, painted wood floors, with island, grey floor, an undermount sink, beaded inset cabinets, solid surface benchtops, black appliances and beige benchtop.
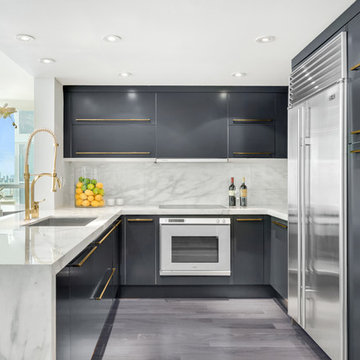
Remodel. Gray refinished cabinets in a satin finish. White and Gray Calacatta Marble countertop and backsplash with a waterfall edge. Custom gold hardware and faucet. Miele appliances.
Photo credit: Christian Brandl
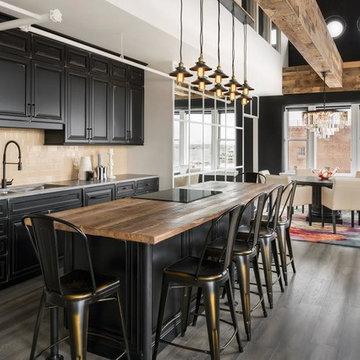
Inspiration for a large country single-wall eat-in kitchen in St Louis with a drop-in sink, raised-panel cabinets, black cabinets, wood benchtops, beige splashback, ceramic splashback, black appliances, painted wood floors, with island, grey floor and brown benchtop.
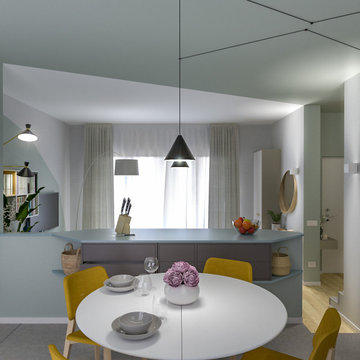
Liadesign
Photo of a mid-sized scandinavian l-shaped open plan kitchen in Milan with an undermount sink, flat-panel cabinets, white cabinets, quartzite benchtops, grey splashback, engineered quartz splashback, stainless steel appliances, painted wood floors, no island, grey floor and grey benchtop.
Photo of a mid-sized scandinavian l-shaped open plan kitchen in Milan with an undermount sink, flat-panel cabinets, white cabinets, quartzite benchtops, grey splashback, engineered quartz splashback, stainless steel appliances, painted wood floors, no island, grey floor and grey benchtop.
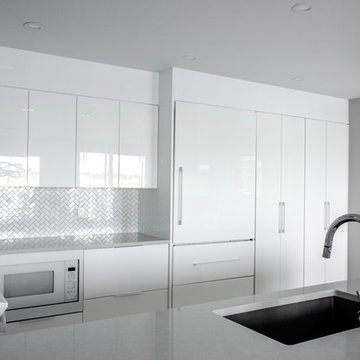
Design ideas for a mid-sized modern u-shaped eat-in kitchen in Providence with an undermount sink, flat-panel cabinets, white cabinets, quartz benchtops, grey splashback, white appliances, painted wood floors, grey floor and grey benchtop.
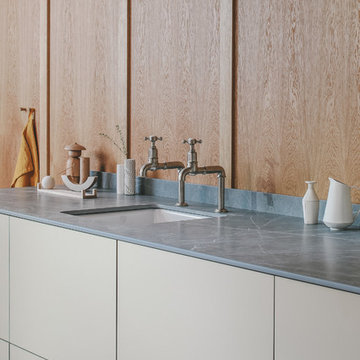
Photography - Brett Charles
Design ideas for a small contemporary single-wall open plan kitchen in Other with a drop-in sink, flat-panel cabinets, beige cabinets, solid surface benchtops, grey splashback, stone slab splashback, panelled appliances, painted wood floors, no island, grey floor and grey benchtop.
Design ideas for a small contemporary single-wall open plan kitchen in Other with a drop-in sink, flat-panel cabinets, beige cabinets, solid surface benchtops, grey splashback, stone slab splashback, panelled appliances, painted wood floors, no island, grey floor and grey benchtop.
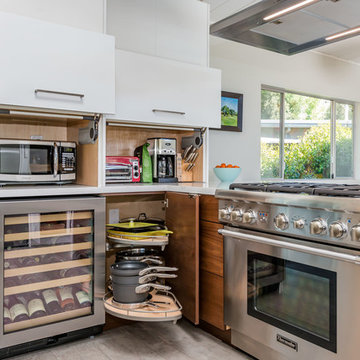
Details of Thermador stove, wine and cabinet storage.
Photo by Olga Soboleva
Photo of a mid-sized midcentury single-wall open plan kitchen in San Francisco with a drop-in sink, flat-panel cabinets, white cabinets, quartzite benchtops, blue splashback, ceramic splashback, stainless steel appliances, painted wood floors, a peninsula, grey floor and white benchtop.
Photo of a mid-sized midcentury single-wall open plan kitchen in San Francisco with a drop-in sink, flat-panel cabinets, white cabinets, quartzite benchtops, blue splashback, ceramic splashback, stainless steel appliances, painted wood floors, a peninsula, grey floor and white benchtop.
Kitchen with Painted Wood Floors and Grey Floor Design Ideas
2