Kitchen with Painted Wood Floors and Laminate Floors Design Ideas
Refine by:
Budget
Sort by:Popular Today
21 - 40 of 32,850 photos
Item 1 of 3
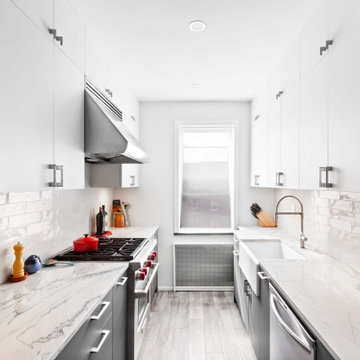
The PLJW 109 wall mount range hood can also double as an under cabinet hood! That's not the only way this hood is versatile. It features a 4-speed blower, adapting to a wide variety of cooking styles. Just push the button to set the blower to the higher speed for more intense cooking, and vice versa for your less demanding food in the kitchen. Easy!
This wall range hood includes two heat lamp sockets to warm your food before it's served. And if you don't need these, they also double as additional lighting. Once you're done cooking, you can easily remove the stainless steel baffle filters. Wash these by hand with soap and warm water or toss them in the dishwasher – they won't become damaged.
For more specs and features, visit the product page below:
https://www.prolinerangehoods.com/catalogsearch/result/?q=pljw%20109
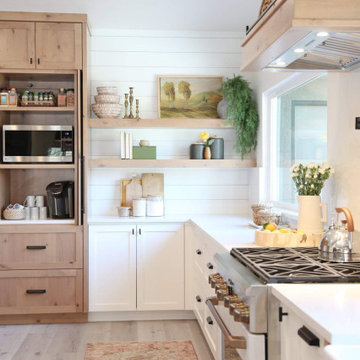
The only thing that stayed was the sink placement and the dining room location. Clarissa and her team took out the wall opposite the sink to allow for an open floorplan leading into the adjacent living room. She got rid of the breakfast nook and capitalized on the space to allow for more pantry area.
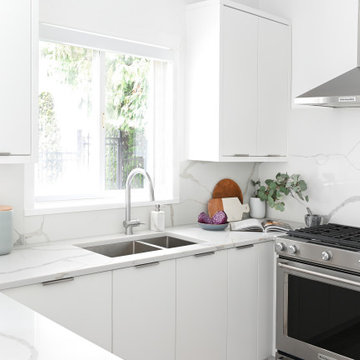
This 1990's home, located in North Vancouver's Lynn Valley neighbourhood, had high ceilings and a great open plan layout but the decor was straight out of the 90's complete with sponge painted walls in dark earth tones. The owners, a young professional couple, enlisted our help to take it from dated and dreary to modern and bright. We started by removing details like chair rails and crown mouldings, that did not suit the modern architectural lines of the home. We replaced the heavily worn wood floors with a new high end, light coloured, wood-look laminate that will withstand the wear and tear from their two energetic golden retrievers. Since the main living space is completely open plan it was important that we work with simple consistent finishes for a clean modern look. The all white kitchen features flat doors with minimal hardware and a solid surface marble-look countertop and backsplash. We modernized all of the lighting and updated the bathrooms and master bedroom as well. The only departure from our clean modern scheme is found in the dressing room where the client was looking for a more dressed up feminine feel but we kept a thread of grey consistent even in this more vivid colour scheme. This transformation, featuring the clients' gorgeous original artwork and new custom designed furnishings is admittedly one of our favourite projects to date!
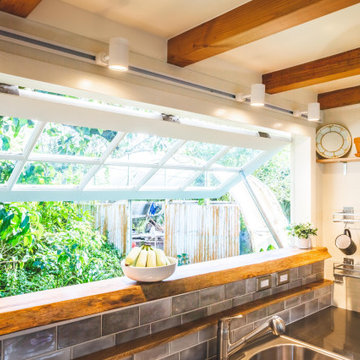
Thick curly Hawaiian mango wood acts as a sill for this awning pass-through window. It's almost a bartop on its own.
This coastal, contemporary Tiny Home features a warm yet industrial style kitchen with stainless steel counters and husky tool drawers with black cabinets. the silver metal counters are complimented by grey subway tiling as a backsplash against the warmth of the locally sourced curly mango wood windowsill ledge. I mango wood windowsill also acts as a pass-through window to an outdoor bar and seating area on the deck. Entertaining guests right from the kitchen essentially makes this a wet-bar. LED track lighting adds the right amount of accent lighting and brightness to the area. The window is actually a french door that is mirrored on the opposite side of the kitchen. This kitchen has 7-foot long stainless steel counters on either end. There are stainless steel outlet covers to match the industrial look. There are stained exposed beams adding a cozy and stylish feeling to the room. To the back end of the kitchen is a frosted glass pocket door leading to the bathroom. All shelving is made of Hawaiian locally sourced curly mango wood. A stainless steel fridge matches the rest of the style and is built-in to the staircase of this tiny home. Dish drying racks are hung on the wall to conserve space and reduce clutter.
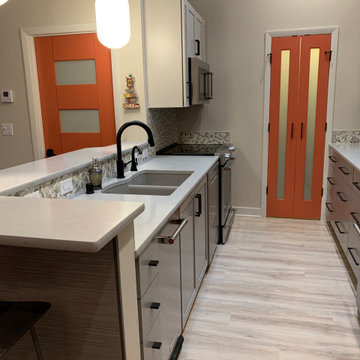
Design ideas for a small modern galley eat-in kitchen in Milwaukee with an undermount sink, shaker cabinets, grey cabinets, quartz benchtops, multi-coloured splashback, mosaic tile splashback, stainless steel appliances, laminate floors, a peninsula, beige floor and grey benchtop.
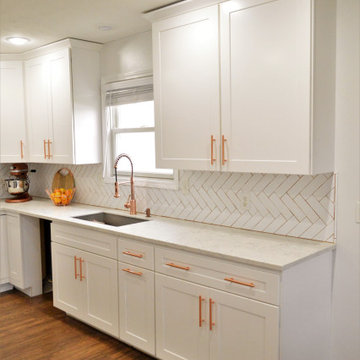
Cabinet Brand: BaileyTown USA Select
Wood Species: Maple
Cabinet Finish: White
Door Style: Jamestown
Counter top: Quartz Versatop, Eased edge detail, Palazzo color
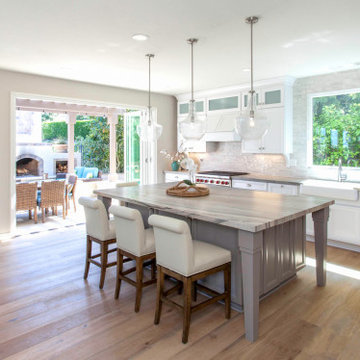
Mid-sized beach style galley eat-in kitchen in San Diego with white cabinets, quartzite benchtops, glass tile splashback, stainless steel appliances, laminate floors, with island, brown floor, a farmhouse sink, recessed-panel cabinets, grey splashback and grey benchtop.
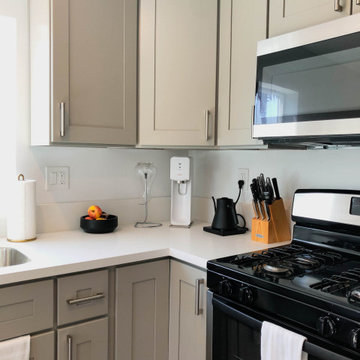
Complete ADU Build / Kitchen area
Installation of all Cabinets, Countertops, Appliances and a fresh Paint to finish.
Small scandinavian l-shaped kitchen pantry in Los Angeles with shaker cabinets, grey cabinets, quartz benchtops, stainless steel appliances, no island, brown floor, white benchtop, white splashback, a drop-in sink, laminate floors and engineered quartz splashback.
Small scandinavian l-shaped kitchen pantry in Los Angeles with shaker cabinets, grey cabinets, quartz benchtops, stainless steel appliances, no island, brown floor, white benchtop, white splashback, a drop-in sink, laminate floors and engineered quartz splashback.
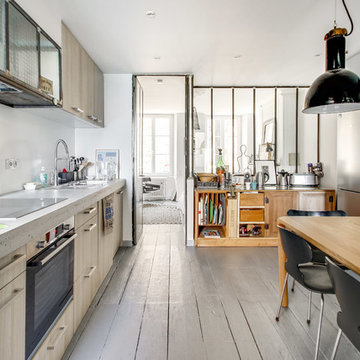
This is an example of a scandinavian eat-in kitchen in Le Havre with flat-panel cabinets, light wood cabinets, concrete benchtops, painted wood floors, beige floor and grey benchtop.
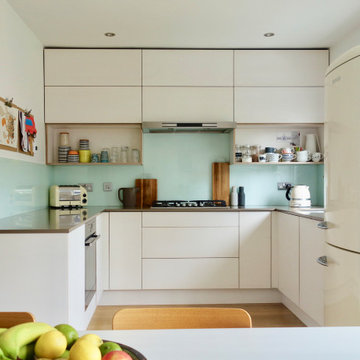
Inspiration for a mid-sized scandinavian u-shaped eat-in kitchen in Other with a double-bowl sink, flat-panel cabinets, white cabinets, quartzite benchtops, glass sheet splashback, stainless steel appliances, laminate floors, no island, brown floor and brown benchtop.
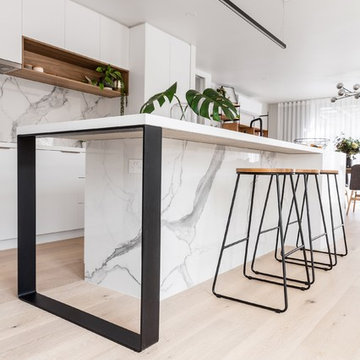
Mid-sized modern galley open plan kitchen in Melbourne with a double-bowl sink, white cabinets, quartz benchtops, white splashback, marble splashback, white appliances, laminate floors, with island, brown floor and white benchtop.
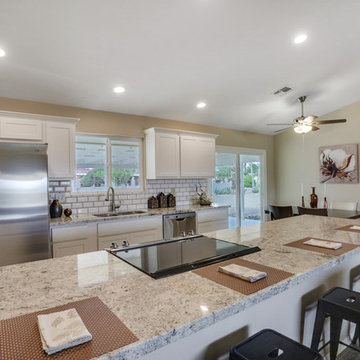
Photo of a small transitional single-wall open plan kitchen in Phoenix with an undermount sink, shaker cabinets, white cabinets, granite benchtops, white splashback, subway tile splashback, stainless steel appliances, laminate floors, a peninsula, beige floor and grey benchtop.
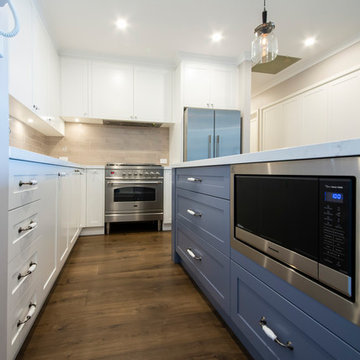
Adrienne Bizzarri Photography
Mid-sized traditional l-shaped open plan kitchen in Melbourne with an undermount sink, shaker cabinets, blue cabinets, quartz benchtops, beige splashback, subway tile splashback, stainless steel appliances, laminate floors, with island and white benchtop.
Mid-sized traditional l-shaped open plan kitchen in Melbourne with an undermount sink, shaker cabinets, blue cabinets, quartz benchtops, beige splashback, subway tile splashback, stainless steel appliances, laminate floors, with island and white benchtop.
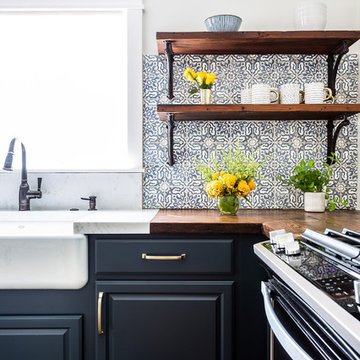
We completely renovated this space for an episode of HGTV House Hunters Renovation. The kitchen was originally a galley kitchen. We removed a wall between the DR and the kitchen to open up the space. We used a combination of countertops in this kitchen. To give a buffer to the wood counters, we used slabs of marble each side of the sink. This adds interest visually and helps to keep the water away from the wood counters. We used blue and cream for the cabinetry which is a lovely, soft mix and wood shelving to match the wood counter tops. To complete the eclectic finishes we mixed gold light fixtures and cabinet hardware with black plumbing fixtures and shelf brackets.
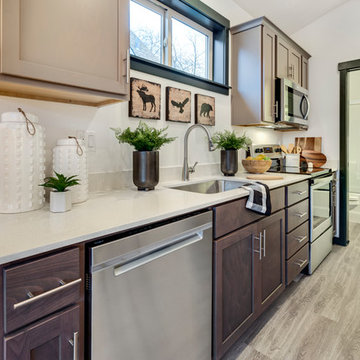
503 Real Estate Photography
This is an example of a small modern galley eat-in kitchen in Portland with a single-bowl sink, shaker cabinets, dark wood cabinets, quartz benchtops, white splashback, stone slab splashback, stainless steel appliances, laminate floors, no island, grey floor and white benchtop.
This is an example of a small modern galley eat-in kitchen in Portland with a single-bowl sink, shaker cabinets, dark wood cabinets, quartz benchtops, white splashback, stone slab splashback, stainless steel appliances, laminate floors, no island, grey floor and white benchtop.
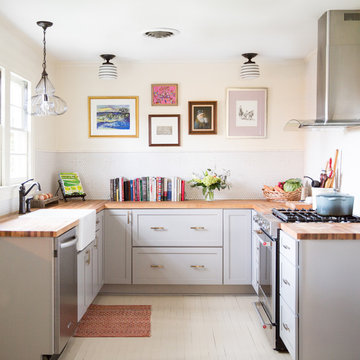
Photography: Jen Burner Photography
This is an example of a small country u-shaped kitchen in New Orleans with a farmhouse sink, shaker cabinets, grey cabinets, wood benchtops, white splashback, mosaic tile splashback, stainless steel appliances, painted wood floors, no island, brown benchtop and white floor.
This is an example of a small country u-shaped kitchen in New Orleans with a farmhouse sink, shaker cabinets, grey cabinets, wood benchtops, white splashback, mosaic tile splashback, stainless steel appliances, painted wood floors, no island, brown benchtop and white floor.
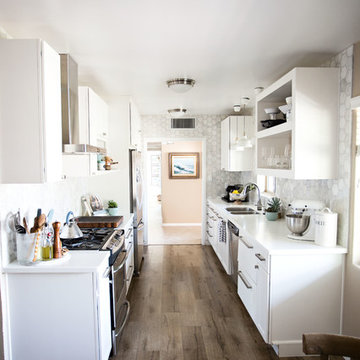
LifeCreated
Photo of a small modern galley eat-in kitchen in Phoenix with a double-bowl sink, open cabinets, white cabinets, quartz benchtops, white splashback, marble splashback, stainless steel appliances, laminate floors, no island, beige floor and white benchtop.
Photo of a small modern galley eat-in kitchen in Phoenix with a double-bowl sink, open cabinets, white cabinets, quartz benchtops, white splashback, marble splashback, stainless steel appliances, laminate floors, no island, beige floor and white benchtop.
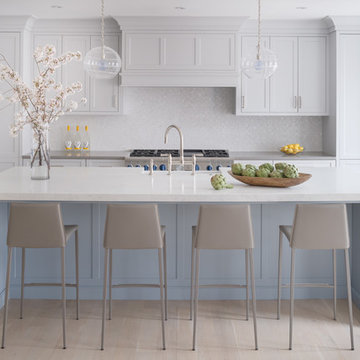
Georgetown, DC Transitional Kitchen Design by #SarahTurner4JenniferGilmer in collaboration with architect Christian Zapatka.
http://www.gilmerkitchens.com/
Photography by John Cole
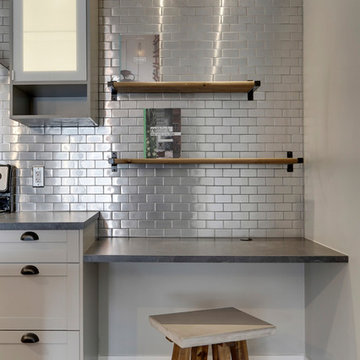
Computer Desk Area
Kerri Ann Thomas
Brianne Ipolitto
Small country galley eat-in kitchen in Calgary with a double-bowl sink, shaker cabinets, grey cabinets, laminate benchtops, metallic splashback, subway tile splashback, stainless steel appliances, laminate floors, a peninsula and multi-coloured floor.
Small country galley eat-in kitchen in Calgary with a double-bowl sink, shaker cabinets, grey cabinets, laminate benchtops, metallic splashback, subway tile splashback, stainless steel appliances, laminate floors, a peninsula and multi-coloured floor.
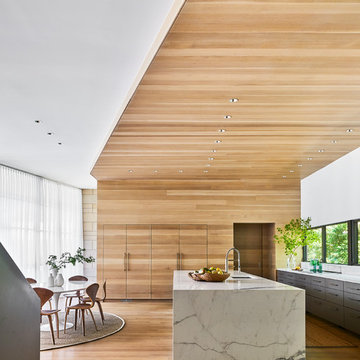
This is an example of a large contemporary galley eat-in kitchen in Dallas with an undermount sink, flat-panel cabinets, grey cabinets, quartz benchtops, stainless steel appliances, laminate floors and with island.
Kitchen with Painted Wood Floors and Laminate Floors Design Ideas
2