Kitchen with Painted Wood Floors and Laminate Floors Design Ideas
Refine by:
Budget
Sort by:Popular Today
81 - 100 of 32,850 photos
Item 1 of 3
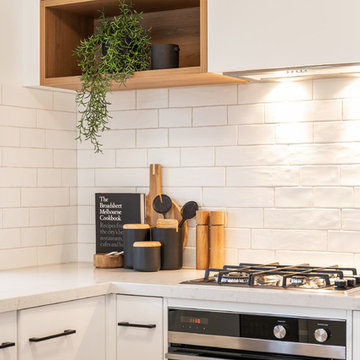
Inspiration for a scandinavian u-shaped kitchen in Adelaide with an undermount sink, flat-panel cabinets, white cabinets, quartz benchtops, white splashback, subway tile splashback, white appliances, laminate floors, brown floor and white benchtop.
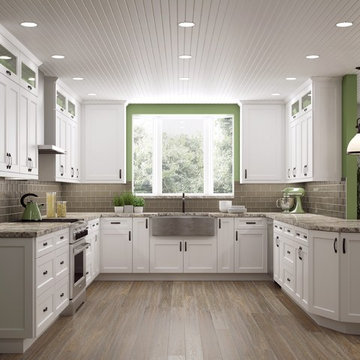
Shaker White Kitchen Cabinets
This is an example of a mid-sized modern galley eat-in kitchen with a farmhouse sink, shaker cabinets, white cabinets, granite benchtops, beige splashback, glass sheet splashback, stainless steel appliances, laminate floors, no island, brown floor and beige benchtop.
This is an example of a mid-sized modern galley eat-in kitchen with a farmhouse sink, shaker cabinets, white cabinets, granite benchtops, beige splashback, glass sheet splashback, stainless steel appliances, laminate floors, no island, brown floor and beige benchtop.
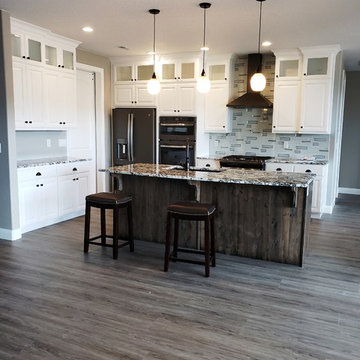
White kitchen with slate cabinets. The counter tops are granite and the backsplash is glass tiles
Photo of a mid-sized arts and crafts l-shaped open plan kitchen in Other with an undermount sink, shaker cabinets, white cabinets, granite benchtops, multi-coloured splashback, glass tile splashback, laminate floors, with island, brown floor, multi-coloured benchtop and stainless steel appliances.
Photo of a mid-sized arts and crafts l-shaped open plan kitchen in Other with an undermount sink, shaker cabinets, white cabinets, granite benchtops, multi-coloured splashback, glass tile splashback, laminate floors, with island, brown floor, multi-coloured benchtop and stainless steel appliances.
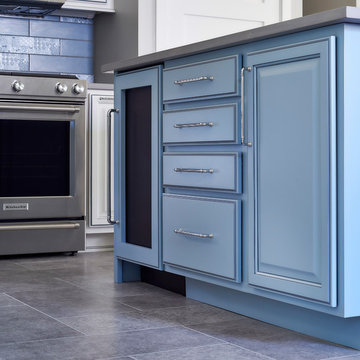
The kitchen island's door style mimics the raised panel of the perimeter's cabinetry. This island was crucial to the design of this kitchen. It provided additional drawer storage for smaller items, a much needed work surface, a casual dining space and a home for the client's wine refrigerator.
Photography: Vic Wahby Photography
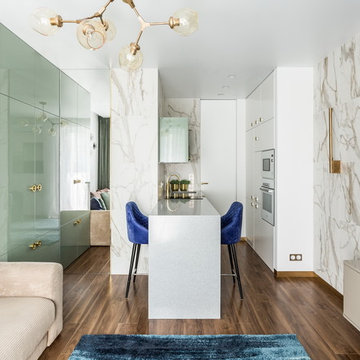
Designer: Ivan Pozdnyakov
Foto: Olga Shangina
Small contemporary galley open plan kitchen in Moscow with flat-panel cabinets, white cabinets, solid surface benchtops, white splashback, marble splashback, white appliances, laminate floors, brown floor, grey benchtop, a peninsula and an integrated sink.
Small contemporary galley open plan kitchen in Moscow with flat-panel cabinets, white cabinets, solid surface benchtops, white splashback, marble splashback, white appliances, laminate floors, brown floor, grey benchtop, a peninsula and an integrated sink.
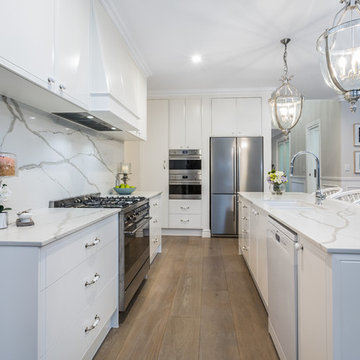
Real Images Photography
This is an example of a mid-sized traditional galley open plan kitchen in Brisbane with an undermount sink, shaker cabinets, white cabinets, quartz benchtops, white splashback, stone slab splashback, stainless steel appliances, painted wood floors, with island, beige floor and white benchtop.
This is an example of a mid-sized traditional galley open plan kitchen in Brisbane with an undermount sink, shaker cabinets, white cabinets, quartz benchtops, white splashback, stone slab splashback, stainless steel appliances, painted wood floors, with island, beige floor and white benchtop.
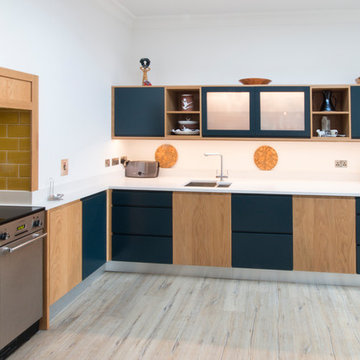
Beautiful modern kitchen finished in white oak and F&B Hague Blue.
Silestone Yukon worktops.
Steven Jones
Photo of a mid-sized contemporary u-shaped eat-in kitchen in Dublin with flat-panel cabinets, blue cabinets, quartzite benchtops, white splashback and laminate floors.
Photo of a mid-sized contemporary u-shaped eat-in kitchen in Dublin with flat-panel cabinets, blue cabinets, quartzite benchtops, white splashback and laminate floors.
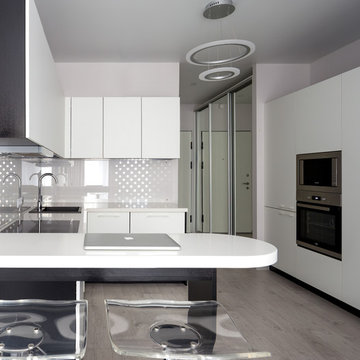
Антон Лихтарович
Small contemporary l-shaped open plan kitchen in Moscow with laminate floors, white floor, a drop-in sink, flat-panel cabinets, white cabinets, solid surface benchtops, glass sheet splashback, black appliances and no island.
Small contemporary l-shaped open plan kitchen in Moscow with laminate floors, white floor, a drop-in sink, flat-panel cabinets, white cabinets, solid surface benchtops, glass sheet splashback, black appliances and no island.
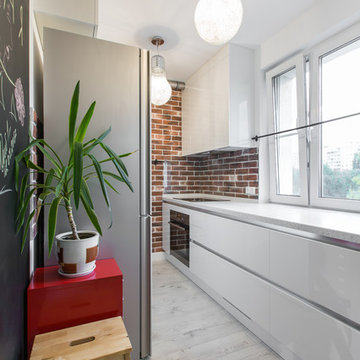
This is an example of a contemporary galley separate kitchen in Moscow with flat-panel cabinets, white cabinets, glass sheet splashback, no island, laminate floors and black appliances.
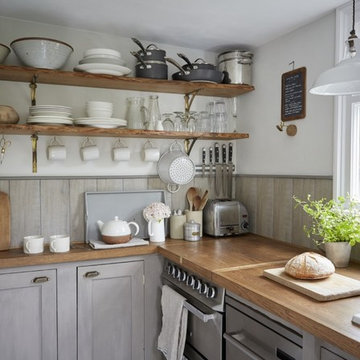
Small country l-shaped eat-in kitchen in Cornwall with an undermount sink, shaker cabinets, grey cabinets, wood benchtops, grey splashback, timber splashback, stainless steel appliances, painted wood floors and white floor.
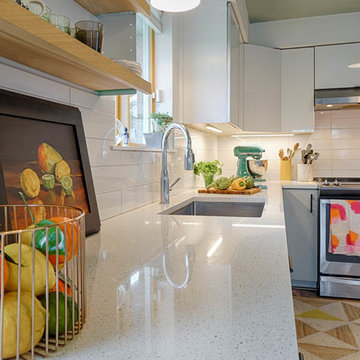
An existing Ikea kitchen gets a facelift. This MCM home's original kitchen was gutted and replaced by a simple Maple Ikea kitchen along with an Ikea Maple floating floor. Maple overload. The client wanted a simple remodel, enlarging the available storage, replacing the fronts and several cabinets, as well as new floors, counters and backsplash. Boring and Bland is now Bright and clean.
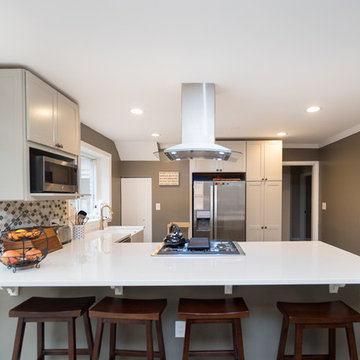
Mid-sized transitional l-shaped open plan kitchen in DC Metro with a farmhouse sink, shaker cabinets, white cabinets, quartz benchtops, grey splashback, porcelain splashback, stainless steel appliances, laminate floors and a peninsula.
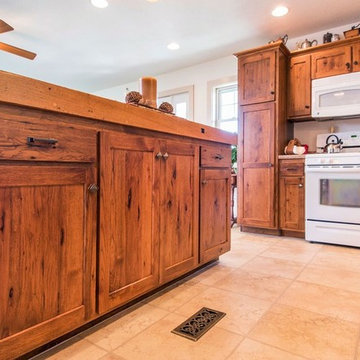
Photo of a mid-sized country u-shaped eat-in kitchen in Cincinnati with a drop-in sink, recessed-panel cabinets, medium wood cabinets, wood benchtops, white appliances, laminate floors, with island and brown benchtop.
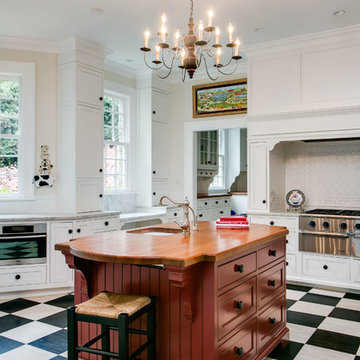
Custom cabinetry, Hand Painted floor, Hand glazed Island. Marble Pastry counter,
Inspiration for an eat-in kitchen in Raleigh with a farmhouse sink, beaded inset cabinets, white cabinets, granite benchtops, white splashback, ceramic splashback, stainless steel appliances, painted wood floors and with island.
Inspiration for an eat-in kitchen in Raleigh with a farmhouse sink, beaded inset cabinets, white cabinets, granite benchtops, white splashback, ceramic splashback, stainless steel appliances, painted wood floors and with island.
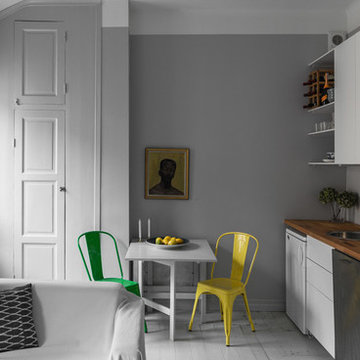
Design ideas for a small scandinavian single-wall open plan kitchen in Stockholm with a drop-in sink, flat-panel cabinets, white cabinets, wood benchtops, stainless steel appliances, painted wood floors and no island.
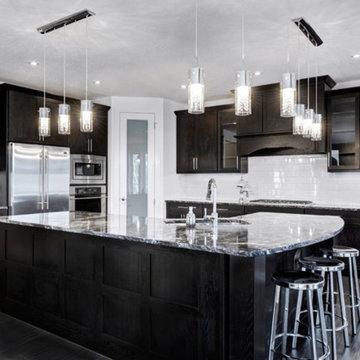
Builder: Celebration Homes
Modern l-shaped eat-in kitchen in Edmonton with an undermount sink, shaker cabinets, black cabinets, granite benchtops, white splashback, ceramic splashback, stainless steel appliances, painted wood floors and with island.
Modern l-shaped eat-in kitchen in Edmonton with an undermount sink, shaker cabinets, black cabinets, granite benchtops, white splashback, ceramic splashback, stainless steel appliances, painted wood floors and with island.
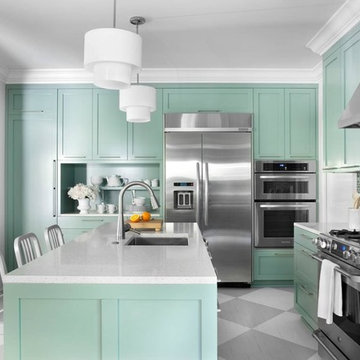
Before and After photos from various projects. Professional photos by Lauren Rubinstein, Emily Followell, and Sarah Dorio.
This is an example of a contemporary kitchen in Atlanta with stainless steel appliances, shaker cabinets, green cabinets, multi-coloured splashback, a single-bowl sink, mosaic tile splashback and painted wood floors.
This is an example of a contemporary kitchen in Atlanta with stainless steel appliances, shaker cabinets, green cabinets, multi-coloured splashback, a single-bowl sink, mosaic tile splashback and painted wood floors.
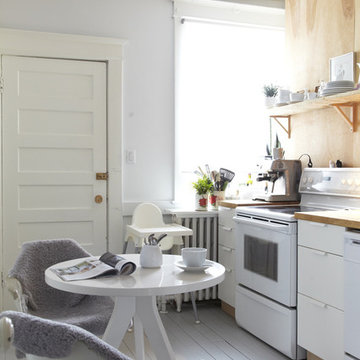
Inspiration for a scandinavian single-wall eat-in kitchen in Toronto with flat-panel cabinets, white cabinets, wood benchtops, white appliances, painted wood floors and white floor.

Three small rooms were demolished to enable a new kitchen and open plan living space to be designed. The kitchen has a drop-down ceiling to delineate the space. A window became french doors to the garden. The former kitchen was re-designed as a mudroom. The laundry had new cabinetry. New flooring throughout. A linen cupboard was opened to become a study nook with dramatic wallpaper. Custom ottoman were designed and upholstered for the drop-down dining and study nook. A family of five now has a fantastically functional open plan kitchen/living space, family study area, and a mudroom for wet weather gear and lots of storage.

Inspiration for a mid-sized modern u-shaped open plan kitchen in Sydney with a double-bowl sink, flat-panel cabinets, white cabinets, quartz benchtops, white splashback, engineered quartz splashback, black appliances, laminate floors, a peninsula, brown floor and white benchtop.
Kitchen with Painted Wood Floors and Laminate Floors Design Ideas
5