Kitchen with Painted Wood Floors and Terrazzo Floors Design Ideas
Refine by:
Budget
Sort by:Popular Today
21 - 40 of 6,343 photos
Item 1 of 3
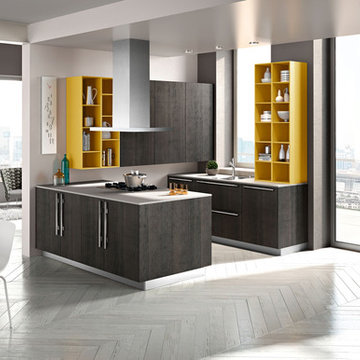
This is an example of a small industrial u-shaped open plan kitchen in Boston with a double-bowl sink, flat-panel cabinets, grey cabinets, solid surface benchtops, stainless steel appliances, painted wood floors, with island and white floor.
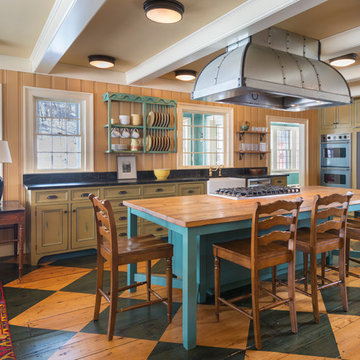
Photography - Nat Rea www.natrea.com
Inspiration for a country open plan kitchen in Burlington with a farmhouse sink, beaded inset cabinets, green cabinets, soapstone benchtops and painted wood floors.
Inspiration for a country open plan kitchen in Burlington with a farmhouse sink, beaded inset cabinets, green cabinets, soapstone benchtops and painted wood floors.
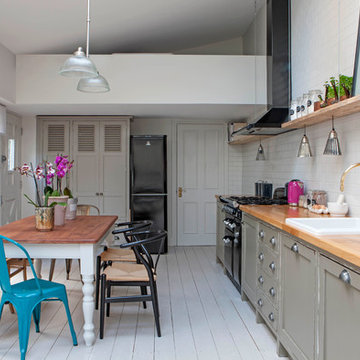
Daniella Cesarei
Mid-sized country l-shaped eat-in kitchen in London with a drop-in sink, shaker cabinets, distressed cabinets, wood benchtops, white splashback, subway tile splashback, painted wood floors and no island.
Mid-sized country l-shaped eat-in kitchen in London with a drop-in sink, shaker cabinets, distressed cabinets, wood benchtops, white splashback, subway tile splashback, painted wood floors and no island.
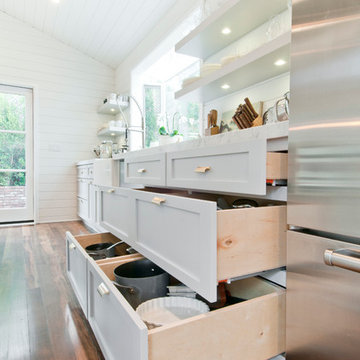
Mid-sized country galley eat-in kitchen in Los Angeles with a farmhouse sink, shaker cabinets, white cabinets, marble benchtops, white splashback, timber splashback, stainless steel appliances, painted wood floors and with island.
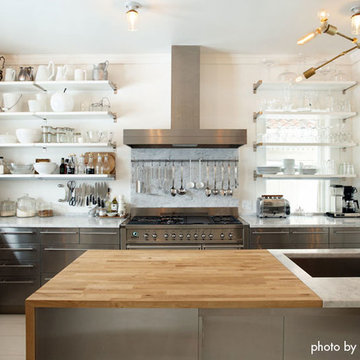
Photo by ©Adan Torres, Jennaea Gearhart Design
Design ideas for a mid-sized contemporary u-shaped separate kitchen in Minneapolis with a drop-in sink, flat-panel cabinets, stainless steel cabinets, marble benchtops, stainless steel appliances, painted wood floors and with island.
Design ideas for a mid-sized contemporary u-shaped separate kitchen in Minneapolis with a drop-in sink, flat-panel cabinets, stainless steel cabinets, marble benchtops, stainless steel appliances, painted wood floors and with island.
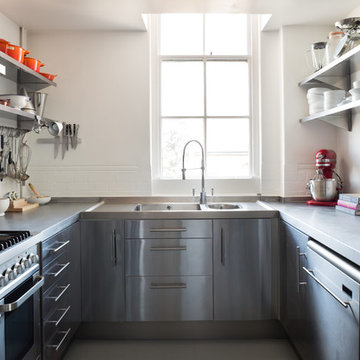
Paul Craig
This is an example of a mid-sized scandinavian u-shaped separate kitchen in London with an integrated sink, flat-panel cabinets, stainless steel cabinets, stainless steel benchtops, white splashback, ceramic splashback, stainless steel appliances, painted wood floors and no island.
This is an example of a mid-sized scandinavian u-shaped separate kitchen in London with an integrated sink, flat-panel cabinets, stainless steel cabinets, stainless steel benchtops, white splashback, ceramic splashback, stainless steel appliances, painted wood floors and no island.
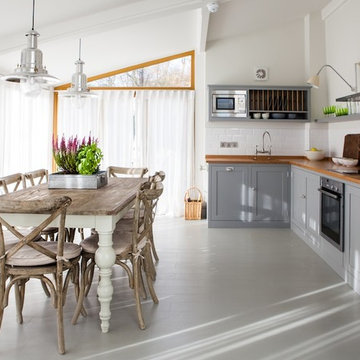
Lara Jane Thorpe
Design ideas for a country eat-in kitchen in Kent with shaker cabinets, grey cabinets, wood benchtops, white splashback, ceramic splashback, stainless steel appliances, a farmhouse sink, painted wood floors and no island.
Design ideas for a country eat-in kitchen in Kent with shaker cabinets, grey cabinets, wood benchtops, white splashback, ceramic splashback, stainless steel appliances, a farmhouse sink, painted wood floors and no island.
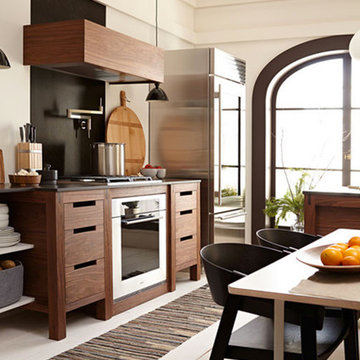
Earl Kendall
This is an example of a mid-sized contemporary eat-in kitchen in New York with a farmhouse sink, flat-panel cabinets, medium wood cabinets, quartz benchtops, brown splashback, stone slab splashback, stainless steel appliances, painted wood floors and with island.
This is an example of a mid-sized contemporary eat-in kitchen in New York with a farmhouse sink, flat-panel cabinets, medium wood cabinets, quartz benchtops, brown splashback, stone slab splashback, stainless steel appliances, painted wood floors and with island.
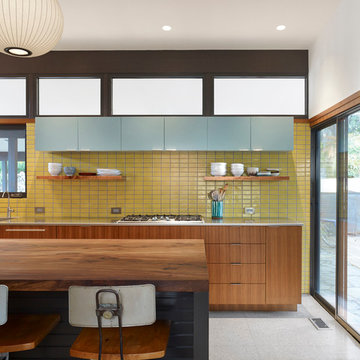
Whit Preston
Design ideas for a mid-sized midcentury galley kitchen in Austin with an integrated sink, flat-panel cabinets, medium wood cabinets, stainless steel benchtops, white splashback, with island and terrazzo floors.
Design ideas for a mid-sized midcentury galley kitchen in Austin with an integrated sink, flat-panel cabinets, medium wood cabinets, stainless steel benchtops, white splashback, with island and terrazzo floors.
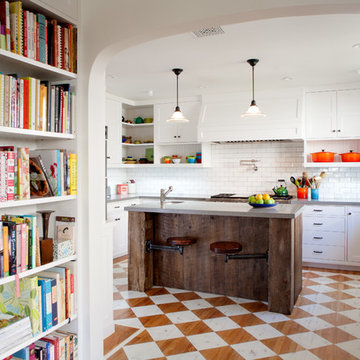
View of new kitchen from dining room. The island has custom made swing-arm stools.
Photo of an arts and crafts kitchen in Los Angeles with white cabinets, white splashback, subway tile splashback and painted wood floors.
Photo of an arts and crafts kitchen in Los Angeles with white cabinets, white splashback, subway tile splashback and painted wood floors.
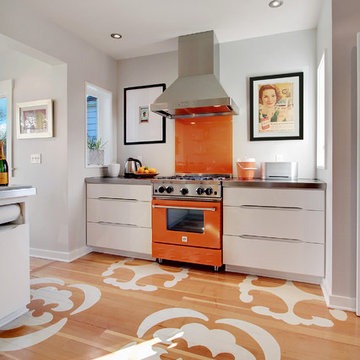
Oversize floor stencil used here to echo the oversize flower pattern used in the adjacent hall. Drawer faces are cut to mimic the openings on the salvaged pantry doors. Counters and backsplash are recycled chalkboards from Ballard High School fit with a stainless edge.

Photo of an expansive country open plan kitchen in Sydney with shaker cabinets, stainless steel appliances, with island, an undermount sink, blue cabinets, marble benchtops, painted wood floors, multi-coloured splashback, marble splashback, brown floor and multi-coloured benchtop.

This beautiful yet highly functional space was remodeled for a busy, active family. Flush ceiling beams joined two rooms, and the back wall was extended out six feet to create a new, open layout with areas for cooking, dining, and entertaining. The homeowner is a decorator with a vision for the new kitchen that leverages low-maintenance materials with modern, clean lines. Durable Quartz countertops and full-height slab backsplash sit atop white overlay cabinets around the perimeter, with angled shaker doors and matte brass hardware adding polish. There is a functional “working” island for cooking, storage, and an integrated microwave, as well as a second waterfall-edge island delineated for seating. A soft slate black was chosen for the bases of both islands to ground the center of the space and set them apart from the perimeter. The custom stainless-steel hood features “Cartier” screws detailing matte brass accents and anchors the Wolf 48” dual fuel range. A new window, framed by glass display cabinets, adds brightness along the rear wall, with dark herringbone floors creating a solid presence throughout the space.

This is an example of a mid-sized contemporary u-shaped kitchen in Barcelona with an undermount sink, flat-panel cabinets, white cabinets, quartz benchtops, white splashback, engineered quartz splashback, panelled appliances, terrazzo floors, red floor and white benchtop.
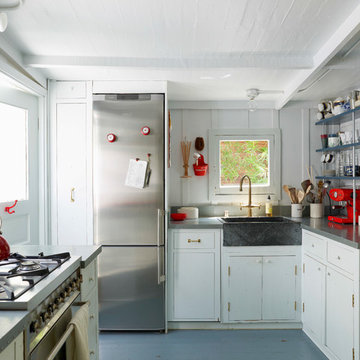
Photo of a beach style u-shaped kitchen in Los Angeles with a farmhouse sink, flat-panel cabinets, white cabinets, white splashback, stainless steel appliances, painted wood floors, blue floor and grey benchtop.
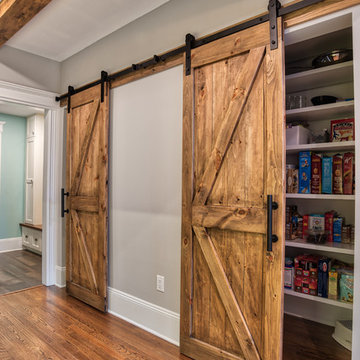
These barn doors are beautiful and functional. They open to the pantry and the broom closet, both with built-in shelving.
Photos by Chris Veith.
Inspiration for a mid-sized country kitchen pantry in New York with medium wood cabinets, painted wood floors, no island and brown floor.
Inspiration for a mid-sized country kitchen pantry in New York with medium wood cabinets, painted wood floors, no island and brown floor.

Kitchen open to Family Room, Home Office, and Breakfast Area
This is an example of a midcentury u-shaped open plan kitchen in San Francisco with an undermount sink, flat-panel cabinets, medium wood cabinets, quartz benchtops, white splashback, engineered quartz splashback, stainless steel appliances, terrazzo floors, with island, white floor, white benchtop and timber.
This is an example of a midcentury u-shaped open plan kitchen in San Francisco with an undermount sink, flat-panel cabinets, medium wood cabinets, quartz benchtops, white splashback, engineered quartz splashback, stainless steel appliances, terrazzo floors, with island, white floor, white benchtop and timber.

Create Good Sinks' 46" workstation sink (5LS46c) with two "Ardell" faucets from our own collection. This 16 gauge stainless steel undermount sink replaced the dinky drop-in prep sink that was in the island originally. The oversized, single basin sink with two tiers lets you slide cutting boards and other accessories along the length of the sink. Midnight Corvo matte black quartz counters.

Nearly two decades ago now, Susan and her husband put a letter in the mailbox of this eastside home: "If you have any interest in selling, please reach out." But really, who would give up a Flansburgh House?
Fast forward to 2020, when the house went on the market! By then it was clear that three children and a busy home design studio couldn't be crammed into this efficient footprint. But what's second best to moving into your dream home? Being asked to redesign the functional core for the family that was.
In this classic Flansburgh layout, all the rooms align tidily in a square around a central hall and open air atrium. As such, all the spaces are both connected to one another and also private; and all allow for visual access to the outdoors in two directions—toward the atrium and toward the exterior. All except, in this case, the utilitarian galley kitchen. That space, oft-relegated to second class in midcentury architecture, got the shaft, with narrow doorways on two ends and no good visual access to the atrium or the outside. Who spends time in the kitchen anyway?
As is often the case with even the very best midcentury architecture, the kitchen at the Flansburgh House needed to be modernized; appliances and cabinetry have come a long way since 1970, but our culture has evolved too, becoming more casual and open in ways we at SYH believe are here to stay. People (gasp!) do spend time—lots of time!—in their kitchens! Nonetheless, our goal was to make this kitchen look as if it had been designed this way by Earl Flansburgh himself.
The house came to us full of bold, bright color. We edited out some of it (along with the walls it was on) but kept and built upon the stunning red, orange and yellow closet doors in the family room adjacent to the kitchen. That pop was balanced by a few colorful midcentury pieces that our clients already owned, and the stunning light and verdant green coming in from both the atrium and the perimeter of the house, not to mention the many skylights. Thus, the rest of the space just needed to quiet down and be a beautiful, if neutral, foil. White terrazzo tile grounds custom plywood and black cabinetry, offset by a half wall that offers both camouflage for the cooking mess and also storage below, hidden behind seamless oak tambour.
Contractor: Rusty Peterson
Cabinetry: Stoll's Woodworking
Photographer: Sarah Shields

Fall is approaching and with it all the renovations and home projects.
That's why we want to share pictures of this beautiful woodwork recently installed which includes a kitchen, butler's pantry, library, units and vanities, in the hope to give you some inspiration and ideas and to show the type of work designed, manufactured and installed by WL Kitchen and Home.
For more ideas or to explore different styles visit our website at wlkitchenandhome.com.
Kitchen with Painted Wood Floors and Terrazzo Floors Design Ideas
2