Kitchen with Painted Wood Floors and Terrazzo Floors Design Ideas
Refine by:
Budget
Sort by:Popular Today
81 - 100 of 6,343 photos
Item 1 of 3
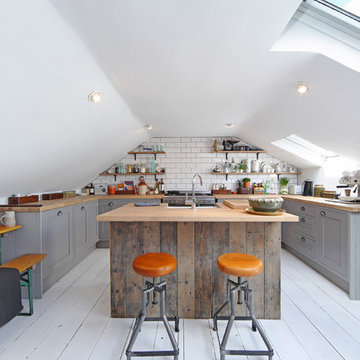
We tried to recycle as much as we could.
The floorboards were from an old mill in yorkshire, rough sawn and then waxed white.
Most of the furniture is from a range of Vintage shops around Hackney and flea markets.
The island is wrapped in the old floorboards as well as the kitchen shelves.
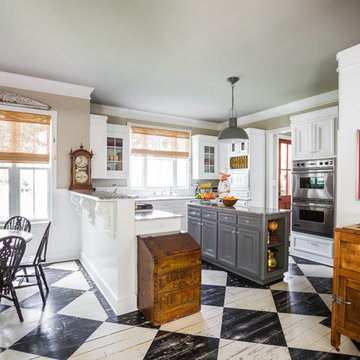
Traditional u-shaped eat-in kitchen in Houston with recessed-panel cabinets, white cabinets, stainless steel appliances, painted wood floors and with island.
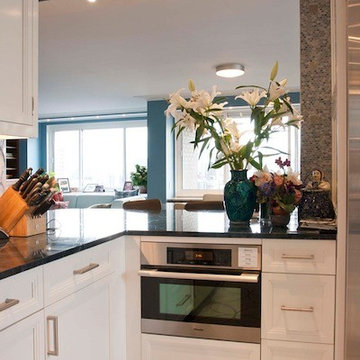
This project was a full-gut renovation on a Upper East Side Apartment combination.
This is an example of a mid-sized midcentury single-wall separate kitchen in New York with an undermount sink, recessed-panel cabinets, white cabinets, quartz benchtops, blue splashback, mosaic tile splashback, stainless steel appliances, terrazzo floors, white floor and with island.
This is an example of a mid-sized midcentury single-wall separate kitchen in New York with an undermount sink, recessed-panel cabinets, white cabinets, quartz benchtops, blue splashback, mosaic tile splashback, stainless steel appliances, terrazzo floors, white floor and with island.
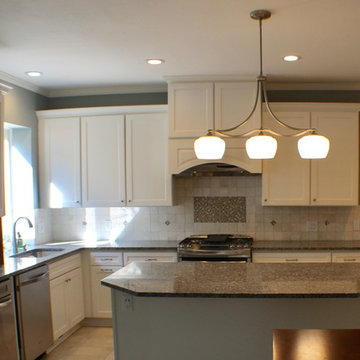
This is an example of a large traditional u-shaped eat-in kitchen in Cleveland with an undermount sink, shaker cabinets, white cabinets, granite benchtops, white splashback, ceramic splashback, stainless steel appliances, terrazzo floors, with island and grey floor.
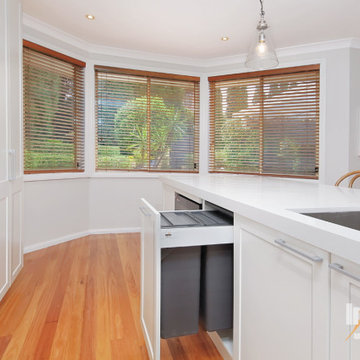
This was a dated 80's kitchen, closed off and pokey. With a clever redesign, Impala opened the space up and created a wonderful, bright kitchen which would please even the fussiest chefs
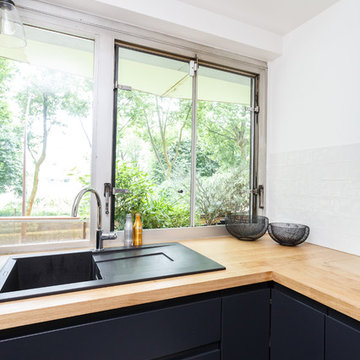
Nos équipes ont utilisé quelques bons tuyaux pour apporter ergonomie, rangements, et caractère à cet appartement situé à Neuilly-sur-Seine. L’utilisation ponctuelle de couleurs intenses crée une nouvelle profondeur à l’espace tandis que le choix de matières naturelles et douces apporte du style. Effet déco garanti!
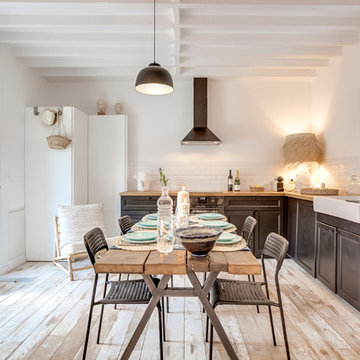
Gilles de Caevel
Inspiration for a large country l-shaped open plan kitchen in Paris with a double-bowl sink, black cabinets, wood benchtops, white splashback, ceramic splashback, painted wood floors, no island and white floor.
Inspiration for a large country l-shaped open plan kitchen in Paris with a double-bowl sink, black cabinets, wood benchtops, white splashback, ceramic splashback, painted wood floors, no island and white floor.
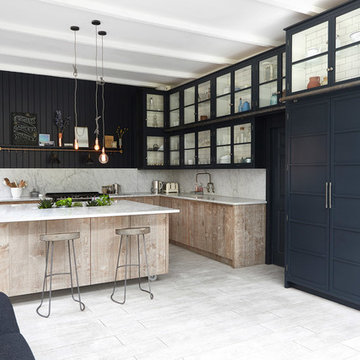
Inspiration for a transitional l-shaped open plan kitchen in London with glass-front cabinets, blue cabinets, white splashback, with island and painted wood floors.
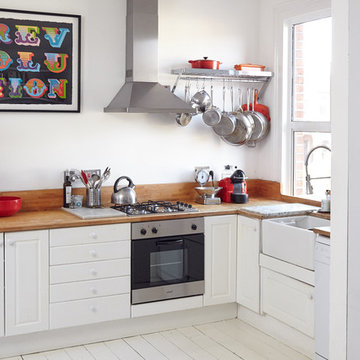
Mark Haydon
Photo of a small scandinavian l-shaped kitchen in London with a farmhouse sink, raised-panel cabinets, white cabinets, wood benchtops, painted wood floors and no island.
Photo of a small scandinavian l-shaped kitchen in London with a farmhouse sink, raised-panel cabinets, white cabinets, wood benchtops, painted wood floors and no island.
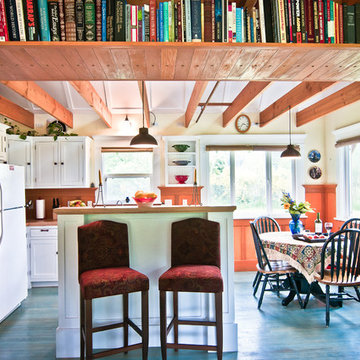
Louise Lakier Photography © 2012 Houzz
This is an example of a country eat-in kitchen in Melbourne with shaker cabinets, white cabinets, painted wood floors and blue floor.
This is an example of a country eat-in kitchen in Melbourne with shaker cabinets, white cabinets, painted wood floors and blue floor.
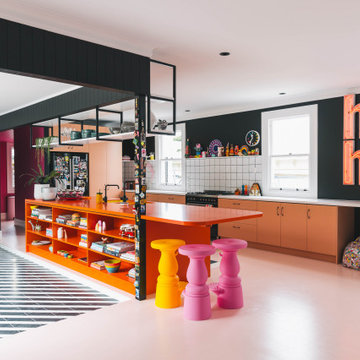
Murphys Road is a renovation in a 1906 Villa designed to compliment the old features with new and modern twist. Innovative colours and design concepts are used to enhance spaces and compliant family living. This award winning space has been featured in magazines and websites all around the world. It has been heralded for it's use of colour and design in inventive and inspiring ways.
Designed by New Zealand Designer, Alex Fulton of Alex Fulton Design
Photographed by Duncan Innes for Homestyle Magazine

Photo of an expansive country eat-in kitchen in Sydney with an undermount sink, shaker cabinets, blue cabinets, marble benchtops, multi-coloured splashback, marble splashback, stainless steel appliances, painted wood floors, with island, brown floor and multi-coloured benchtop.

Fully custom kitchen remodel with red marble countertops, red Fireclay tile backsplash, white Fisher + Paykel appliances, and a custom wrapped brass vent hood. Pendant lights by Anna Karlin, styling and design by cityhomeCOLLECTIVE
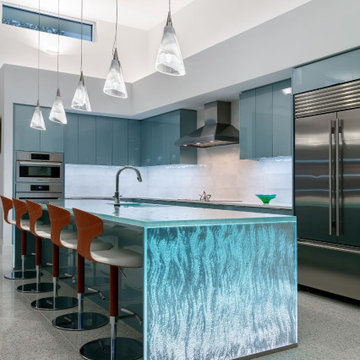
Mid-sized modern galley open plan kitchen in Tampa with an undermount sink, flat-panel cabinets, blue cabinets, glass benchtops, white splashback, ceramic splashback, stainless steel appliances, terrazzo floors, with island, multi-coloured floor and blue benchtop.
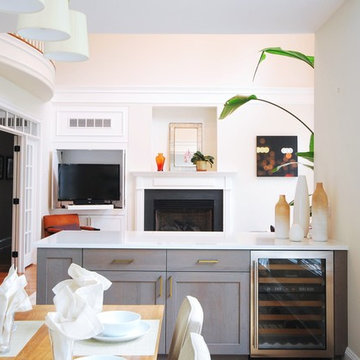
Large transitional l-shaped open plan kitchen in Philadelphia with an undermount sink, shaker cabinets, white cabinets, quartz benchtops, subway tile splashback, stainless steel appliances, painted wood floors, multiple islands, white benchtop and white splashback.
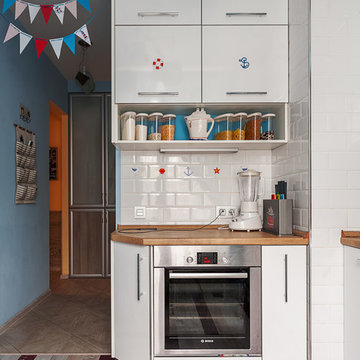
съемка для InMyRoom.ru
This is an example of a small beach style l-shaped separate kitchen in Moscow with flat-panel cabinets, white cabinets, white splashback, subway tile splashback, stainless steel appliances, wood benchtops and painted wood floors.
This is an example of a small beach style l-shaped separate kitchen in Moscow with flat-panel cabinets, white cabinets, white splashback, subway tile splashback, stainless steel appliances, wood benchtops and painted wood floors.
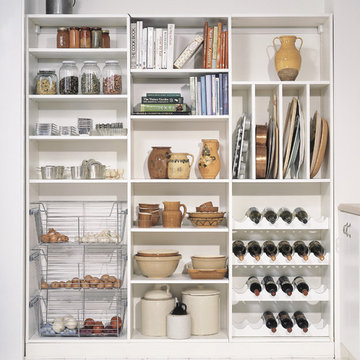
This simple storage solution includes adjustable shelves and specialized organization in a clean, white palette.
Design ideas for a mid-sized traditional single-wall kitchen pantry in Nashville with open cabinets, white cabinets, painted wood floors and no island.
Design ideas for a mid-sized traditional single-wall kitchen pantry in Nashville with open cabinets, white cabinets, painted wood floors and no island.
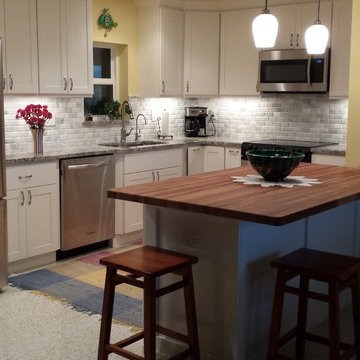
Visag Blue granite, Grecian marble back splash . Terrazzo floors
This is an example of a small beach style u-shaped open plan kitchen in Miami with an undermount sink, white cabinets, white splashback, stone tile splashback, stainless steel appliances, shaker cabinets, wood benchtops and terrazzo floors.
This is an example of a small beach style u-shaped open plan kitchen in Miami with an undermount sink, white cabinets, white splashback, stone tile splashback, stainless steel appliances, shaker cabinets, wood benchtops and terrazzo floors.
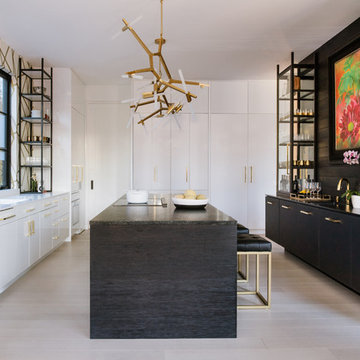
Robert Radifera
Design ideas for a contemporary u-shaped kitchen in DC Metro with flat-panel cabinets, black cabinets, panelled appliances, painted wood floors, with island and white floor.
Design ideas for a contemporary u-shaped kitchen in DC Metro with flat-panel cabinets, black cabinets, panelled appliances, painted wood floors, with island and white floor.
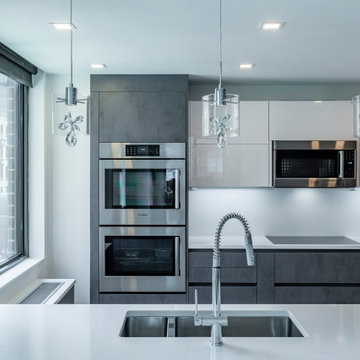
Design ideas for a small modern galley eat-in kitchen in New York with an undermount sink, flat-panel cabinets, grey cabinets, quartz benchtops, white splashback, engineered quartz splashback, panelled appliances, painted wood floors, with island, grey floor and white benchtop.
Kitchen with Painted Wood Floors and Terrazzo Floors Design Ideas
5