Kitchen with Panelled Appliances and Cork Floors Design Ideas
Refine by:
Budget
Sort by:Popular Today
121 - 140 of 168 photos
Item 1 of 3

contemporary kitchen
Large contemporary l-shaped open plan kitchen in London with black cabinets, wood benchtops, panelled appliances, cork floors, with island, white floor, white benchtop and vaulted.
Large contemporary l-shaped open plan kitchen in London with black cabinets, wood benchtops, panelled appliances, cork floors, with island, white floor, white benchtop and vaulted.
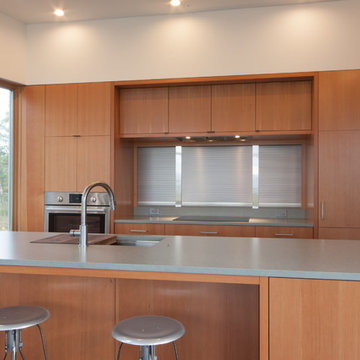
Modern kitchen in custom home by Boardwalk Builders, Rehoboth Beach, DE
www.boardwalkbuilders.com
photos Sue Fortier
Design ideas for a large modern single-wall eat-in kitchen in Other with a single-bowl sink, flat-panel cabinets, medium wood cabinets, quartzite benchtops, panelled appliances, cork floors and with island.
Design ideas for a large modern single-wall eat-in kitchen in Other with a single-bowl sink, flat-panel cabinets, medium wood cabinets, quartzite benchtops, panelled appliances, cork floors and with island.
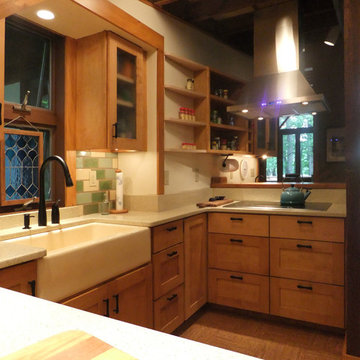
Ben Nicholson
Inspiration for a mid-sized midcentury u-shaped open plan kitchen in Philadelphia with a farmhouse sink, flat-panel cabinets, light wood cabinets, quartz benchtops, green splashback, ceramic splashback, panelled appliances, cork floors and a peninsula.
Inspiration for a mid-sized midcentury u-shaped open plan kitchen in Philadelphia with a farmhouse sink, flat-panel cabinets, light wood cabinets, quartz benchtops, green splashback, ceramic splashback, panelled appliances, cork floors and a peninsula.
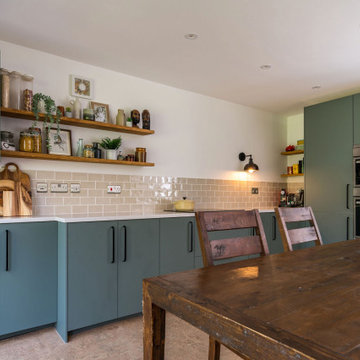
This kitchen was replaced for a smart IKEA kitchen with solid quartz worktop and Pushka handles. Appliances are built in. We went for an environmentally friendly cork for the flooring, fresh white walls and a warm taupe tile for the splashback.
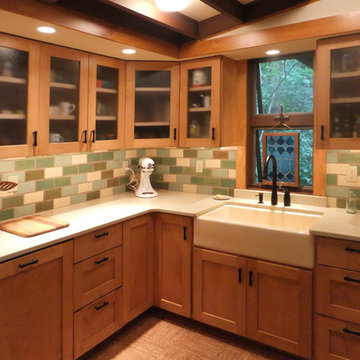
Ben Nicholson
Photo of a mid-sized midcentury u-shaped open plan kitchen in Philadelphia with a farmhouse sink, flat-panel cabinets, light wood cabinets, quartz benchtops, green splashback, ceramic splashback, panelled appliances, cork floors and a peninsula.
Photo of a mid-sized midcentury u-shaped open plan kitchen in Philadelphia with a farmhouse sink, flat-panel cabinets, light wood cabinets, quartz benchtops, green splashback, ceramic splashback, panelled appliances, cork floors and a peninsula.
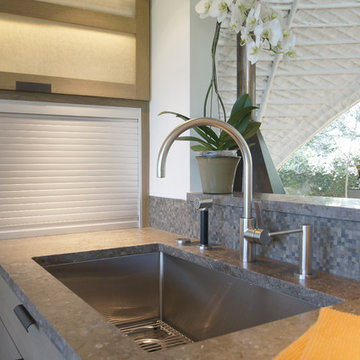
Meier Residential, LLC
Mid-sized modern u-shaped separate kitchen in Austin with a single-bowl sink, flat-panel cabinets, grey cabinets, limestone benchtops, multi-coloured splashback, mosaic tile splashback, panelled appliances, cork floors and with island.
Mid-sized modern u-shaped separate kitchen in Austin with a single-bowl sink, flat-panel cabinets, grey cabinets, limestone benchtops, multi-coloured splashback, mosaic tile splashback, panelled appliances, cork floors and with island.
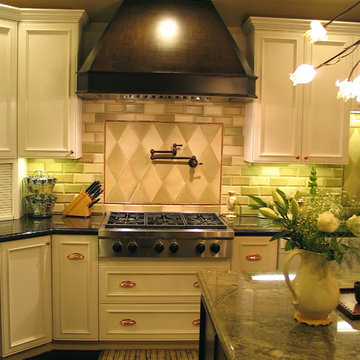
Gaia Kitchen & Bath
Mid-sized traditional u-shaped separate kitchen in San Francisco with a farmhouse sink, recessed-panel cabinets, white cabinets, granite benchtops, green splashback, porcelain splashback, panelled appliances, cork floors and with island.
Mid-sized traditional u-shaped separate kitchen in San Francisco with a farmhouse sink, recessed-panel cabinets, white cabinets, granite benchtops, green splashback, porcelain splashback, panelled appliances, cork floors and with island.
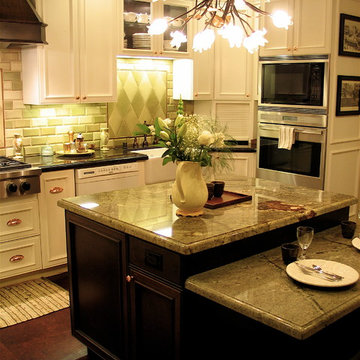
Gaia Kitchen & Bath
Photo of a mid-sized traditional u-shaped separate kitchen in San Francisco with a farmhouse sink, recessed-panel cabinets, white cabinets, granite benchtops, green splashback, porcelain splashback, panelled appliances, cork floors and with island.
Photo of a mid-sized traditional u-shaped separate kitchen in San Francisco with a farmhouse sink, recessed-panel cabinets, white cabinets, granite benchtops, green splashback, porcelain splashback, panelled appliances, cork floors and with island.
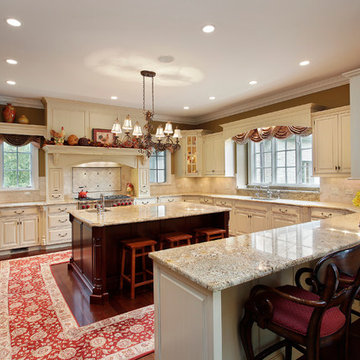
As a builder of custom homes primarily on the Northshore of Chicago, Raugstad has been building custom homes, and homes on speculation for three generations. Our commitment is always to the client. From commencement of the project all the way through to completion and the finishing touches, we are right there with you – one hundred percent. As your go-to Northshore Chicago custom home builder, we are proud to put our name on every completed Raugstad home.
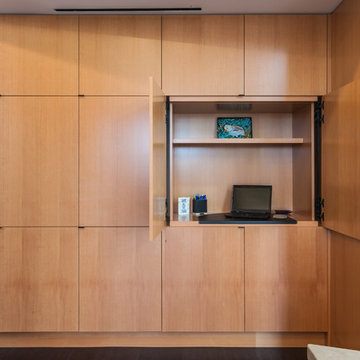
Expansive storage in modern kitchen of custom home by Boardwalk Builders, Rehoboth Beach, DE
www.boardwalkbuilders.com
photos Sue Fortier
This is an example of a large modern single-wall eat-in kitchen in Other with a single-bowl sink, flat-panel cabinets, medium wood cabinets, quartzite benchtops, panelled appliances, cork floors and with island.
This is an example of a large modern single-wall eat-in kitchen in Other with a single-bowl sink, flat-panel cabinets, medium wood cabinets, quartzite benchtops, panelled appliances, cork floors and with island.
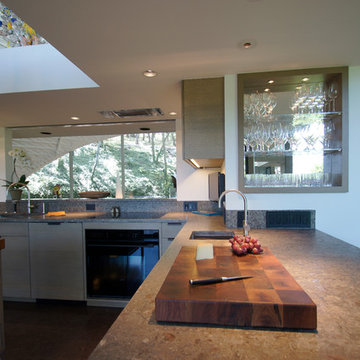
Meier Residential, LLC
Photo of a mid-sized modern u-shaped separate kitchen in Austin with a single-bowl sink, flat-panel cabinets, grey cabinets, limestone benchtops, multi-coloured splashback, mosaic tile splashback, panelled appliances, cork floors and with island.
Photo of a mid-sized modern u-shaped separate kitchen in Austin with a single-bowl sink, flat-panel cabinets, grey cabinets, limestone benchtops, multi-coloured splashback, mosaic tile splashback, panelled appliances, cork floors and with island.
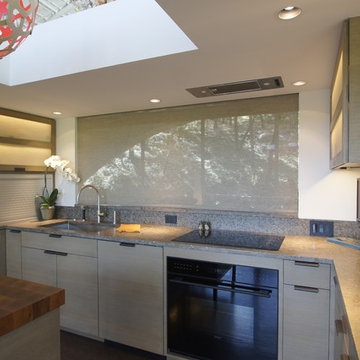
Meier Residential, LLC
This is an example of a mid-sized modern u-shaped separate kitchen in Austin with a single-bowl sink, flat-panel cabinets, grey cabinets, limestone benchtops, multi-coloured splashback, mosaic tile splashback, panelled appliances, cork floors and with island.
This is an example of a mid-sized modern u-shaped separate kitchen in Austin with a single-bowl sink, flat-panel cabinets, grey cabinets, limestone benchtops, multi-coloured splashback, mosaic tile splashback, panelled appliances, cork floors and with island.
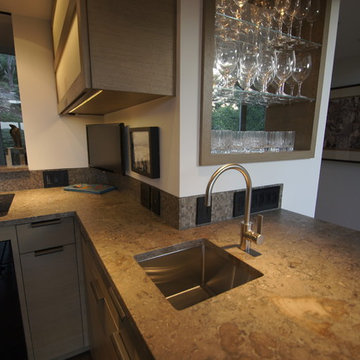
Meier Residential, LLC
Mid-sized modern u-shaped separate kitchen in Austin with a single-bowl sink, flat-panel cabinets, grey cabinets, limestone benchtops, multi-coloured splashback, mosaic tile splashback, panelled appliances, cork floors and with island.
Mid-sized modern u-shaped separate kitchen in Austin with a single-bowl sink, flat-panel cabinets, grey cabinets, limestone benchtops, multi-coloured splashback, mosaic tile splashback, panelled appliances, cork floors and with island.
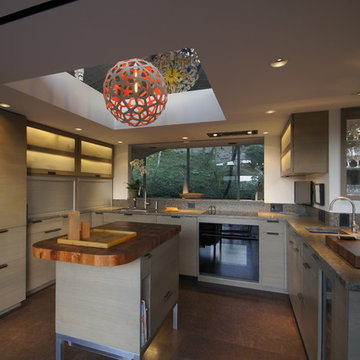
Meier Residential, LLC
Design ideas for a mid-sized modern u-shaped separate kitchen in Austin with a single-bowl sink, flat-panel cabinets, grey cabinets, limestone benchtops, multi-coloured splashback, mosaic tile splashback, panelled appliances, with island and cork floors.
Design ideas for a mid-sized modern u-shaped separate kitchen in Austin with a single-bowl sink, flat-panel cabinets, grey cabinets, limestone benchtops, multi-coloured splashback, mosaic tile splashback, panelled appliances, with island and cork floors.
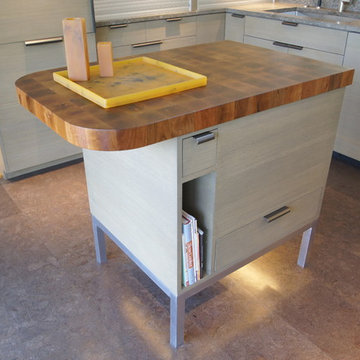
Meier Residential, LLC
Inspiration for a mid-sized modern u-shaped separate kitchen in Austin with flat-panel cabinets, grey cabinets, wood benchtops, multi-coloured splashback, panelled appliances, cork floors, with island and mosaic tile splashback.
Inspiration for a mid-sized modern u-shaped separate kitchen in Austin with flat-panel cabinets, grey cabinets, wood benchtops, multi-coloured splashback, panelled appliances, cork floors, with island and mosaic tile splashback.
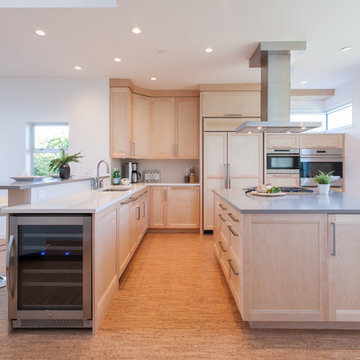
Photo of a contemporary u-shaped open plan kitchen in Vancouver with an undermount sink, shaker cabinets, light wood cabinets, quartz benchtops, white splashback, stone tile splashback, panelled appliances, cork floors and with island.
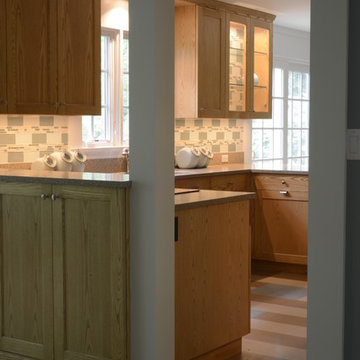
THE POST AND BEAM MOTIF is continued in the dining room at the entrance to the kitchen.
CUSTOM ASH CABINETS are blond in color like the floors.
COMBINATION CORK AND RUBBER FLOOR TILES are arranged in beige and tan cabana stripes interrupted by blue "stepping stones."
GLASS AND STONE TILES make up the checkered stripes of the backsplash.
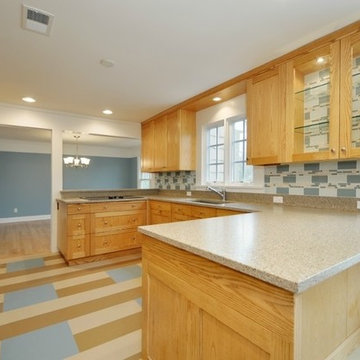
CUSTOM ASH CABINETS display the wood species' distinctive graining. SILESTONE COUNTERTOP mixes sand color with the white, beige and green of the glass and stone tile backsplash. CABANA STRIPE FLOORS in beige and tan cork and rubber tile is punctuated by light blue "stepping stones." DINING ROOM beyond is served by a peninsula with cooktop.
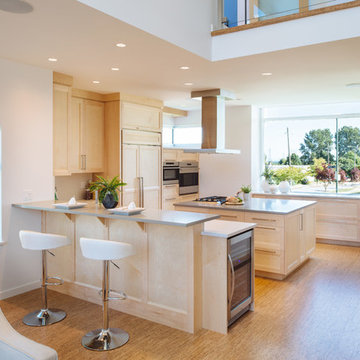
Great room/kitchen floor plan provides connectivity for multiple users in various areas.
Photo of a large contemporary u-shaped open plan kitchen in Vancouver with an undermount sink, shaker cabinets, light wood cabinets, quartz benchtops, white splashback, panelled appliances, cork floors and with island.
Photo of a large contemporary u-shaped open plan kitchen in Vancouver with an undermount sink, shaker cabinets, light wood cabinets, quartz benchtops, white splashback, panelled appliances, cork floors and with island.
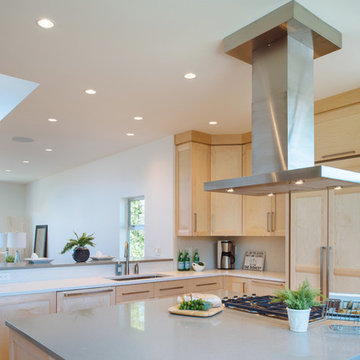
This is an example of a contemporary u-shaped open plan kitchen in Vancouver with an undermount sink, shaker cabinets, light wood cabinets, quartz benchtops, stone tile splashback, panelled appliances, cork floors and with island.
Kitchen with Panelled Appliances and Cork Floors Design Ideas
7