Kitchen with Panelled Appliances and Green Floor Design Ideas
Refine by:
Budget
Sort by:Popular Today
81 - 96 of 96 photos
Item 1 of 3
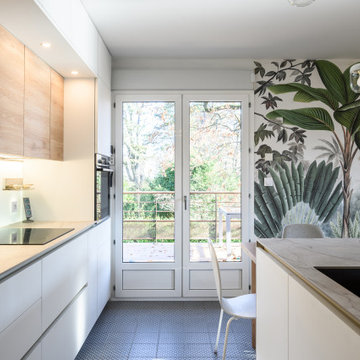
Photo of a mid-sized contemporary open plan kitchen in Lyon with an integrated sink, beaded inset cabinets, white cabinets, laminate benchtops, white splashback, panelled appliances, cement tiles, with island, green floor and grey benchtop.
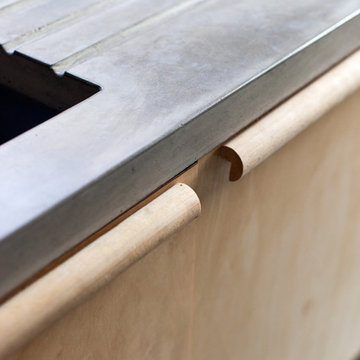
Megan Taylor
Design ideas for a mid-sized scandinavian galley eat-in kitchen in London with flat-panel cabinets, medium wood cabinets, concrete benchtops, pink splashback, ceramic splashback, panelled appliances, concrete floors, with island, green floor and grey benchtop.
Design ideas for a mid-sized scandinavian galley eat-in kitchen in London with flat-panel cabinets, medium wood cabinets, concrete benchtops, pink splashback, ceramic splashback, panelled appliances, concrete floors, with island, green floor and grey benchtop.
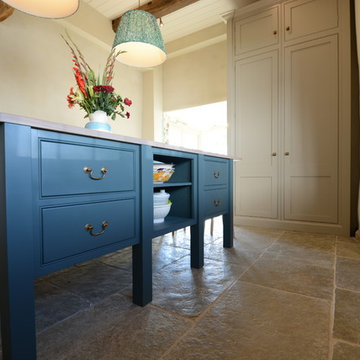
This is an example of a large country u-shaped open plan kitchen in Sussex with beaded inset cabinets, beige cabinets, quartzite benchtops, white splashback, panelled appliances, limestone floors, with island, white benchtop, an integrated sink and green floor.
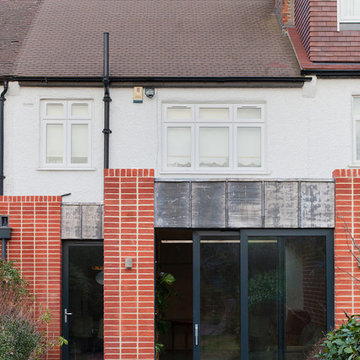
Megan Taylor
Photo of a mid-sized scandinavian galley open plan kitchen in London with flat-panel cabinets, light wood cabinets, concrete benchtops, pink splashback, ceramic splashback, panelled appliances, concrete floors, with island, green floor and grey benchtop.
Photo of a mid-sized scandinavian galley open plan kitchen in London with flat-panel cabinets, light wood cabinets, concrete benchtops, pink splashback, ceramic splashback, panelled appliances, concrete floors, with island, green floor and grey benchtop.
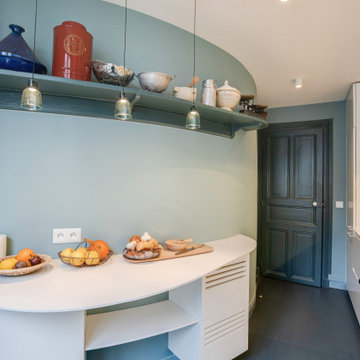
Dans ce bel appartement haussmannien, la cuisine s’organise autour d’un mur courbe, ce qui n’est pas toujours facile à aménager mais apporte beaucoup de caractère à la pièce. Pour mettre en valeur cette particularité architecturale, un plan de travail en Corian blanc a été créé sur-mesure le long du mur, avec des espaces de rangement ajourés pour ranger les fruits et légumes.
Les teintes bleutées de la pièce font écho à la crédence en zelliges marocains choisie par les propriétaires et aux suspensions lumineuses en verre. Un ensemble harmonieux où le moindre détail a été étudié pour gagner de l’espace…
Luminaires : Et la lumière – Photos Meero
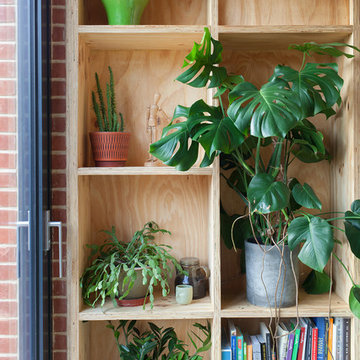
Megan Taylor
Photo of a mid-sized scandinavian galley eat-in kitchen in London with flat-panel cabinets, medium wood cabinets, concrete benchtops, pink splashback, ceramic splashback, panelled appliances, concrete floors, with island, green floor and grey benchtop.
Photo of a mid-sized scandinavian galley eat-in kitchen in London with flat-panel cabinets, medium wood cabinets, concrete benchtops, pink splashback, ceramic splashback, panelled appliances, concrete floors, with island, green floor and grey benchtop.
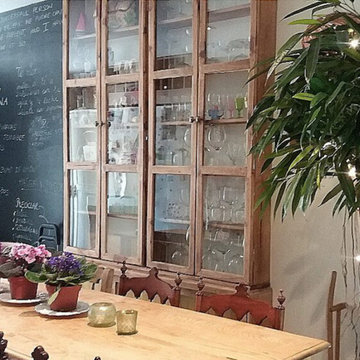
Mid-sized eclectic eat-in kitchen in Madrid with a single-bowl sink, recessed-panel cabinets, medium wood cabinets, quartz benchtops, white splashback, panelled appliances, ceramic floors, a peninsula, green floor and white benchtop.
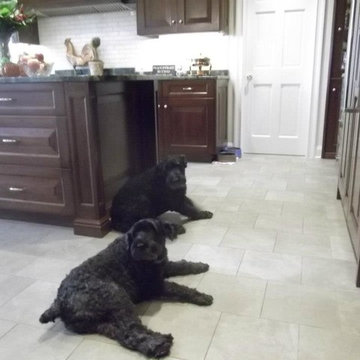
Family members lounging before dinner.
This is an example of a large traditional l-shaped eat-in kitchen in Philadelphia with raised-panel cabinets, dark wood cabinets, quartzite benchtops, white splashback, panelled appliances, porcelain floors, with island, ceramic splashback and green floor.
This is an example of a large traditional l-shaped eat-in kitchen in Philadelphia with raised-panel cabinets, dark wood cabinets, quartzite benchtops, white splashback, panelled appliances, porcelain floors, with island, ceramic splashback and green floor.
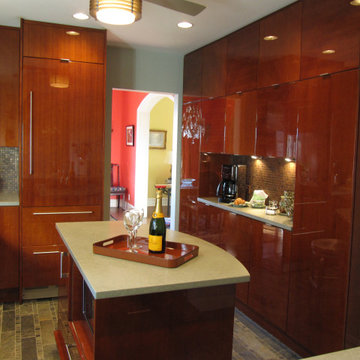
This is an example of a mid-sized contemporary u-shaped separate kitchen in Charlotte with an undermount sink, flat-panel cabinets, brown cabinets, quartz benchtops, metallic splashback, metal splashback, panelled appliances, slate floors, with island, green floor and green benchtop.
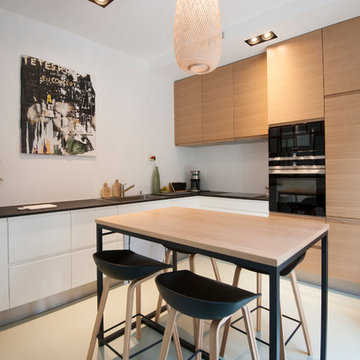
Laurence Papoutchian
Inspiration for a contemporary l-shaped separate kitchen in Lyon with a single-bowl sink, flat-panel cabinets, light wood cabinets, laminate benchtops, panelled appliances, concrete floors, with island and green floor.
Inspiration for a contemporary l-shaped separate kitchen in Lyon with a single-bowl sink, flat-panel cabinets, light wood cabinets, laminate benchtops, panelled appliances, concrete floors, with island and green floor.
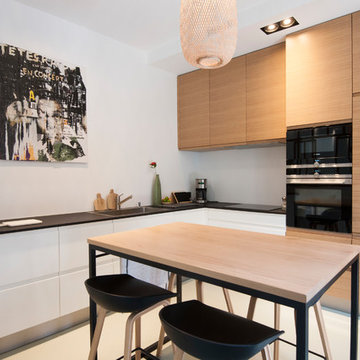
Laurence Papoutchian
Photo of a contemporary l-shaped separate kitchen in Lyon with a single-bowl sink, flat-panel cabinets, light wood cabinets, laminate benchtops, panelled appliances, concrete floors, with island and green floor.
Photo of a contemporary l-shaped separate kitchen in Lyon with a single-bowl sink, flat-panel cabinets, light wood cabinets, laminate benchtops, panelled appliances, concrete floors, with island and green floor.
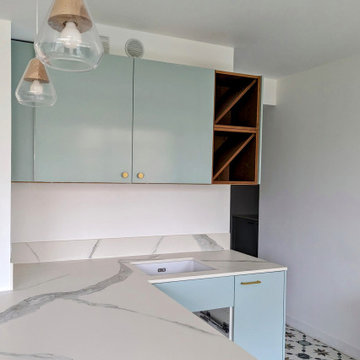
La cuisine a été complétement ouverte pour laisser passer tant la lumière d'un espace à l'autre que pour renforcer l'aspect convivial.
Le grand plan en céramique vient prendre place côté salle à manger pour un petit repas sur le pouce ou simplement partager un moment avec le cuisinier!
La cuisine se compose d'un ensemble de meubles Ikea, habillés par des facades plum Living d'un vert doux et intemporel.
Le sol existant a été remplacé par des carreaux de style carreaux de ciment qui apportent un charme et une originalisé à l'espace.
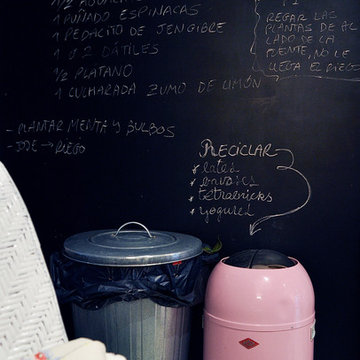
This is an example of a mid-sized eclectic eat-in kitchen in Madrid with a single-bowl sink, recessed-panel cabinets, medium wood cabinets, quartz benchtops, white splashback, panelled appliances, ceramic floors, a peninsula, green floor and white benchtop.
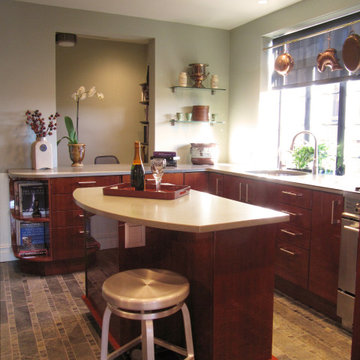
Inspiration for a mid-sized contemporary u-shaped separate kitchen in Charlotte with an undermount sink, flat-panel cabinets, brown cabinets, quartz benchtops, metallic splashback, metal splashback, panelled appliances, slate floors, with island, green floor and green benchtop.
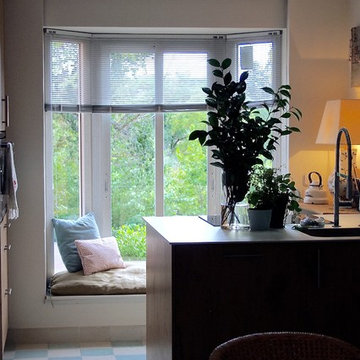
Mid-sized transitional eat-in kitchen in Madrid with a single-bowl sink, recessed-panel cabinets, medium wood cabinets, quartz benchtops, white splashback, panelled appliances, ceramic floors, a peninsula, green floor and white benchtop.
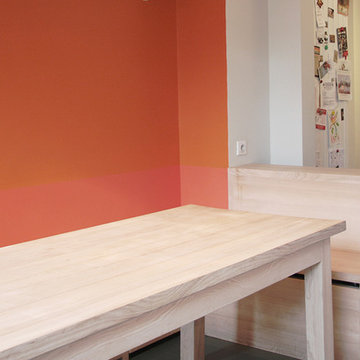
Conception des rangements sur mesure : table, banc, rangements, placards.
Le sol d’origine en carreaux a été préservé pour contrebalancer les meubles de cuisine minimalistes modernes et fonctionnels.
Kitchen with Panelled Appliances and Green Floor Design Ideas
5