Kitchen with Panelled Appliances and Medium Hardwood Floors Design Ideas
Sort by:Popular Today
101 - 120 of 26,205 photos
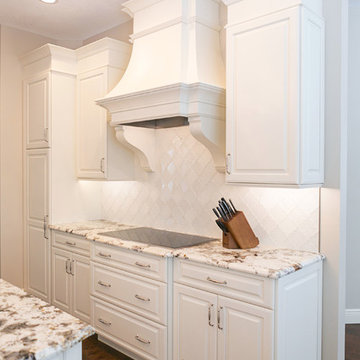
Photo of a mid-sized transitional u-shaped open plan kitchen in Orlando with an undermount sink, white cabinets, granite benchtops, white splashback, panelled appliances, medium hardwood floors, with island, raised-panel cabinets, ceramic splashback and brown floor.
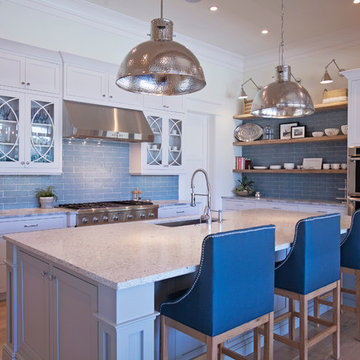
Abby Caroline Photography
Photo of a large transitional l-shaped eat-in kitchen in Atlanta with an undermount sink, shaker cabinets, white cabinets, quartz benchtops, blue splashback, subway tile splashback, panelled appliances, medium hardwood floors and with island.
Photo of a large transitional l-shaped eat-in kitchen in Atlanta with an undermount sink, shaker cabinets, white cabinets, quartz benchtops, blue splashback, subway tile splashback, panelled appliances, medium hardwood floors and with island.
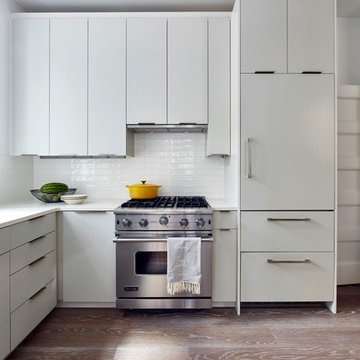
Jacob Snavely
Inspiration for a small modern u-shaped separate kitchen in New York with an undermount sink, flat-panel cabinets, grey cabinets, quartz benchtops, white splashback, ceramic splashback, panelled appliances, medium hardwood floors and no island.
Inspiration for a small modern u-shaped separate kitchen in New York with an undermount sink, flat-panel cabinets, grey cabinets, quartz benchtops, white splashback, ceramic splashback, panelled appliances, medium hardwood floors and no island.
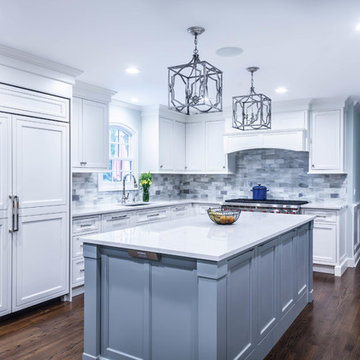
If you look very closely you will see the hidden outlet under the island counter top. This is perfect for when you need a convenient outlet as you work on your kitchen island.
Designer - Kim Platt @ Kitchen Intuitions
Photos by Chris Veith
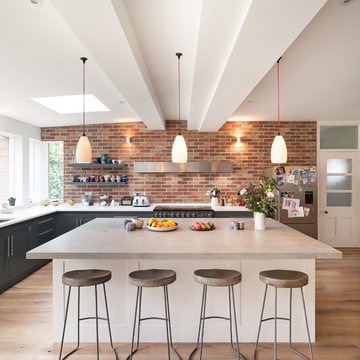
Peter Landers
Design ideas for a large transitional l-shaped eat-in kitchen in London with a drop-in sink, flat-panel cabinets, grey cabinets, concrete benchtops, panelled appliances, medium hardwood floors and a peninsula.
Design ideas for a large transitional l-shaped eat-in kitchen in London with a drop-in sink, flat-panel cabinets, grey cabinets, concrete benchtops, panelled appliances, medium hardwood floors and a peninsula.
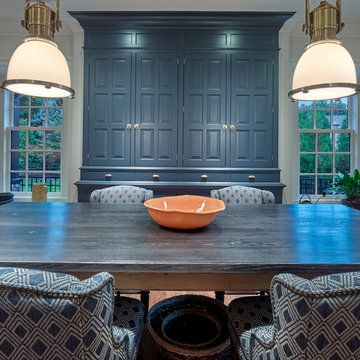
Don Pearse Photographers
This is an example of a large traditional u-shaped separate kitchen in Philadelphia with raised-panel cabinets, blue cabinets, panelled appliances, medium hardwood floors, with island, an undermount sink, marble benchtops, white splashback, timber splashback, brown floor and white benchtop.
This is an example of a large traditional u-shaped separate kitchen in Philadelphia with raised-panel cabinets, blue cabinets, panelled appliances, medium hardwood floors, with island, an undermount sink, marble benchtops, white splashback, timber splashback, brown floor and white benchtop.
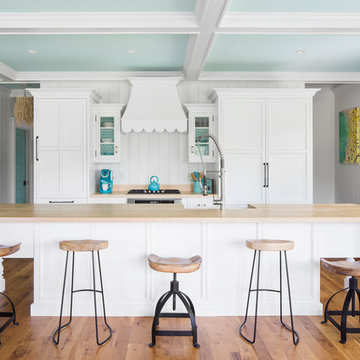
Photo credits: Design Imaging Studios.
14 ft long island is made for every seat to be full. Mix of iron and wood creates a vintage beach style kitchen.
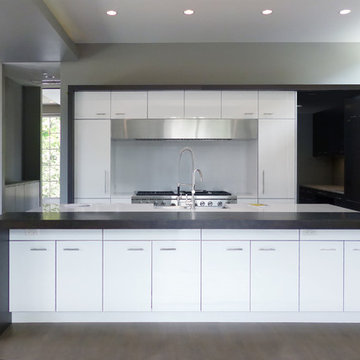
This is an example of a mid-sized modern l-shaped open plan kitchen in Chicago with a farmhouse sink, flat-panel cabinets, white cabinets, quartz benchtops, white splashback, panelled appliances, medium hardwood floors, with island, stone slab splashback, brown floor and white benchtop.
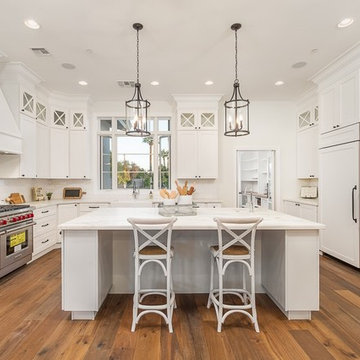
Design ideas for an expansive traditional u-shaped kitchen in Phoenix with a farmhouse sink, shaker cabinets, white cabinets, white splashback, subway tile splashback, panelled appliances, medium hardwood floors and with island.
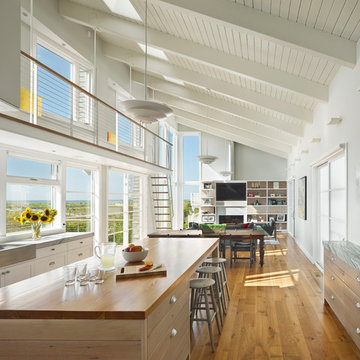
Halkin/Mason Photography
Photo of a mid-sized beach style open plan kitchen in Philadelphia with a farmhouse sink, flat-panel cabinets, light wood cabinets, marble benchtops, panelled appliances, medium hardwood floors, with island, white splashback, subway tile splashback, brown floor and grey benchtop.
Photo of a mid-sized beach style open plan kitchen in Philadelphia with a farmhouse sink, flat-panel cabinets, light wood cabinets, marble benchtops, panelled appliances, medium hardwood floors, with island, white splashback, subway tile splashback, brown floor and grey benchtop.
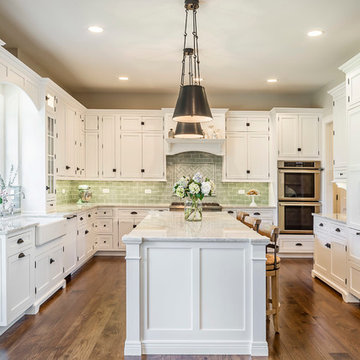
Rolfe Hokanson
Design ideas for a traditional l-shaped eat-in kitchen in Chicago with a farmhouse sink, shaker cabinets, white cabinets, quartzite benchtops, green splashback, ceramic splashback, panelled appliances, medium hardwood floors and with island.
Design ideas for a traditional l-shaped eat-in kitchen in Chicago with a farmhouse sink, shaker cabinets, white cabinets, quartzite benchtops, green splashback, ceramic splashback, panelled appliances, medium hardwood floors and with island.
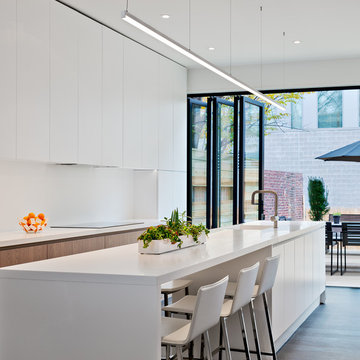
Allen Russ Photography
Photo of a mid-sized contemporary l-shaped eat-in kitchen in DC Metro with an integrated sink, flat-panel cabinets, white cabinets, quartz benchtops, white splashback, with island, panelled appliances, medium hardwood floors and white benchtop.
Photo of a mid-sized contemporary l-shaped eat-in kitchen in DC Metro with an integrated sink, flat-panel cabinets, white cabinets, quartz benchtops, white splashback, with island, panelled appliances, medium hardwood floors and white benchtop.
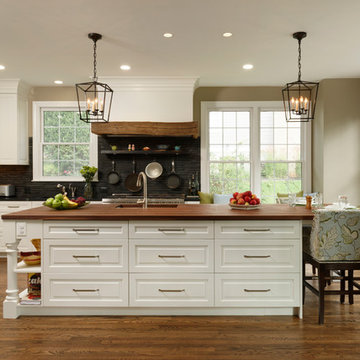
Cabin John, Maryland Traditional and Charming Kitchen Design by #SarahTurner4JenniferGilmer. Photography by Bob Narod. http://www.gilmerkitchens.com/
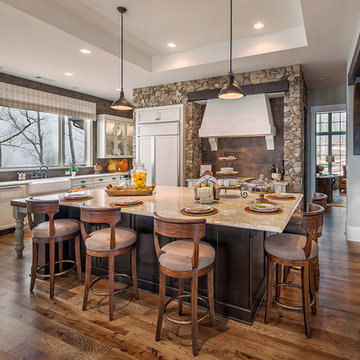
Kitchen in the Blue Ridge Home from Arthur Rutenberg Homes by American Eagle Builders in The Cliffs Valley, Travelers Rest, SC
Inspiration for an expansive country open plan kitchen in Other with a farmhouse sink, raised-panel cabinets, granite benchtops, medium hardwood floors, with island, brown splashback, ceramic splashback, panelled appliances, white cabinets and brown floor.
Inspiration for an expansive country open plan kitchen in Other with a farmhouse sink, raised-panel cabinets, granite benchtops, medium hardwood floors, with island, brown splashback, ceramic splashback, panelled appliances, white cabinets and brown floor.
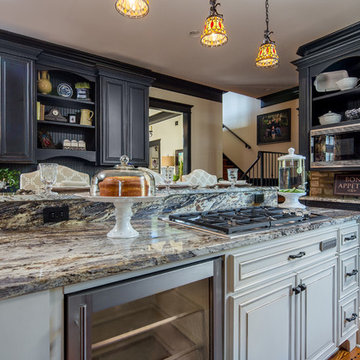
Photo of a mid-sized traditional l-shaped open plan kitchen in Atlanta with an undermount sink, raised-panel cabinets, blue cabinets, granite benchtops, beige splashback, stone tile splashback, panelled appliances, medium hardwood floors, with island and brown floor.
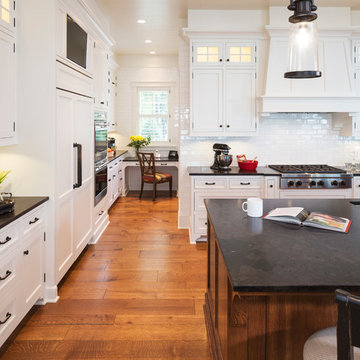
Builder: Kyle Hunt & Partners Incorporated |
Architect: Mike Sharratt, Sharratt Design & Co. |
Interior Design: Katie Constable, Redpath-Constable Interiors |
Photography: Jim Kruger, LandMark Photography
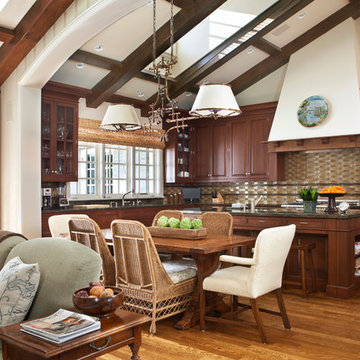
These clients came to my office looking for an architect who could design their "empty nest" home that would be the focus of their soon to be extended family. A place where the kids and grand kids would want to hang out: with a pool, open family room/ kitchen, garden; but also one-story so there wouldn't be any unnecessary stairs to climb. They wanted the design to feel like "old Pasadena" with the coziness and attention to detail that the era embraced. My sensibilities led me to recall the wonderful classic mansions of San Marino, so I designed a manor house clad in trim Bluestone with a steep French slate roof and clean white entry, eave and dormer moldings that would blend organically with the future hardscape plan and thoughtfully landscaped grounds.
The site was a deep, flat lot that had been half of the old Joan Crawford estate; the part that had an abandoned swimming pool and small cabana. I envisioned a pavilion filled with natural light set in a beautifully planted park with garden views from all sides. Having a one-story house allowed for tall and interesting shaped ceilings that carved into the sheer angles of the roof. The most private area of the house would be the central loggia with skylights ensconced in a deep woodwork lattice grid and would be reminiscent of the outdoor “Salas” found in early Californian homes. The family would soon gather there and enjoy warm afternoons and the wonderfully cool evening hours together.
Working with interior designer Jeffrey Hitchcock, we designed an open family room/kitchen with high dark wood beamed ceilings, dormer windows for daylight, custom raised panel cabinetry, granite counters and a textured glass tile splash. Natural light and gentle breezes flow through the many French doors and windows located to accommodate not only the garden views, but the prevailing sun and wind as well. The graceful living room features a dramatic vaulted white painted wood ceiling and grand fireplace flanked by generous double hung French windows and elegant drapery. A deeply cased opening draws one into the wainscot paneled dining room that is highlighted by hand painted scenic wallpaper and a barrel vaulted ceiling. The walnut paneled library opens up to reveal the waterfall feature in the back garden. Equally picturesque and restful is the view from the rotunda in the master bedroom suite.
Architect: Ward Jewell Architect, AIA
Interior Design: Jeffrey Hitchcock Enterprises
Contractor: Synergy General Contractors, Inc.
Landscape Design: LZ Design Group, Inc.
Photography: Laura Hull
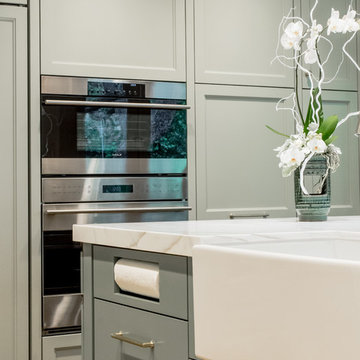
Elle Decor modern traditional kitchen features lucite and cowhide barstools, walnut island, brass inlay, lucite pendant lights, butterfly, bookmatched marble, custom pantry door, custom stainless and brass vent hood, hidden paper towel storage, hidden coffee bar.
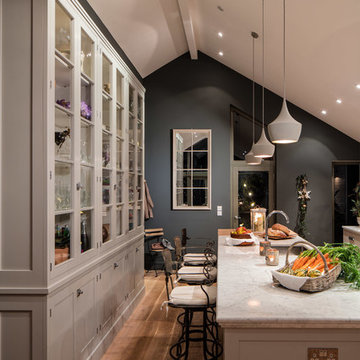
This is a beautiful kitchen I had the opportunity to photograph for Rhatigan & Hick. They do the coolest kitchens I have ever been in. I love the fact that the home owners are always so enthusiastic about the work these guys do. This is a little different as it is Gary Hicks Kitchen part of the duo.
With vaulted ceilings this kitchen started with the New York Loft Style extra tall book Case with hand draw glass fronted doors. The unit is 10ft tall and 10 ft wide.
Bespoke Solid Wood Cabinetry from the New York Loft Collection- handprinted in Little Green from the Colour Scales range, French Grey (Island and oven run) and French Grey Dark (bookcase) Work Surface in Carrara Marble.
Brian MacLochlainn www.BMLmedia.ie
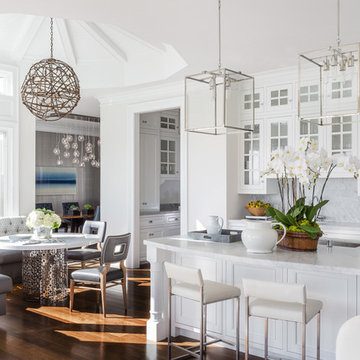
The marble in the kitchen was coated with protectant to increase its lifespan. Oversized branch light fixtures by Shirley Robinson are used to balance the large volume of the space.
Photo credit: David Duncan Livingston
Kitchen with Panelled Appliances and Medium Hardwood Floors Design Ideas
6