Kitchen with Panelled Appliances and Medium Hardwood Floors Design Ideas
Refine by:
Budget
Sort by:Popular Today
121 - 140 of 26,205 photos
Item 1 of 3
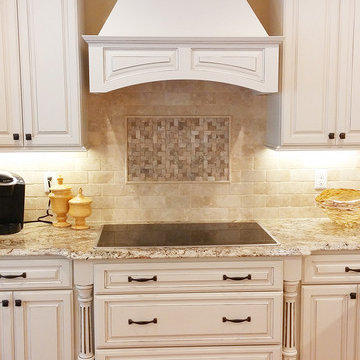
Design ideas for a mid-sized traditional u-shaped open plan kitchen in Providence with white cabinets, medium hardwood floors, a peninsula, an undermount sink, raised-panel cabinets, beige splashback and panelled appliances.
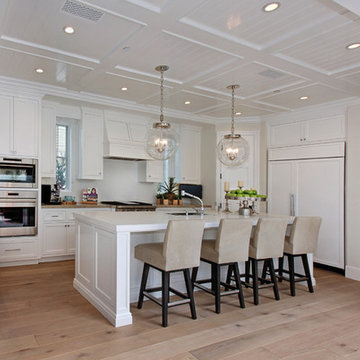
Jeri Koegel
This is an example of a beach style u-shaped kitchen in Orange County with shaker cabinets, white cabinets, white splashback, panelled appliances, medium hardwood floors and with island.
This is an example of a beach style u-shaped kitchen in Orange County with shaker cabinets, white cabinets, white splashback, panelled appliances, medium hardwood floors and with island.
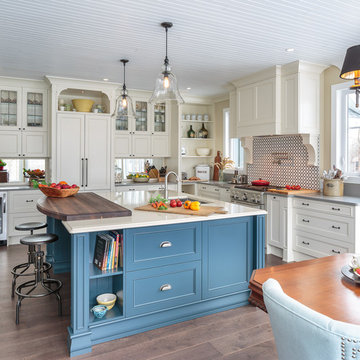
This countryside kitchen includes a beautiful blue statement island, which adds originality to the classic space. The cabinetry is made by Downsview and the design is done through Astro Design Centre in Ottawa Canada.
Astro Design, Ottawa
DoubleSpace Photography
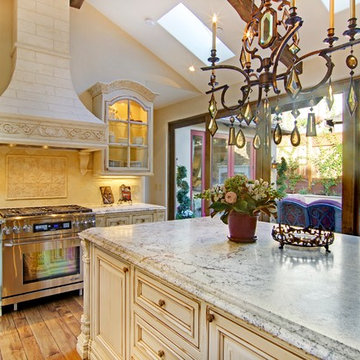
Inspiration for a large traditional l-shaped open plan kitchen in Other with white cabinets, marble benchtops, beige splashback, ceramic splashback, panelled appliances, medium hardwood floors and with island.
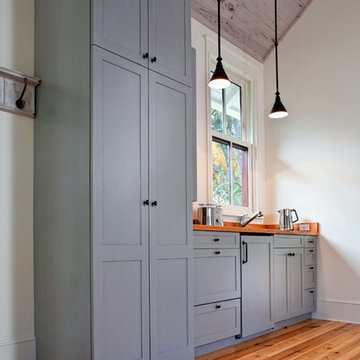
John McManus Photography
Inspiration for a small transitional single-wall kitchen in Atlanta with shaker cabinets, grey cabinets, wood benchtops, panelled appliances, medium hardwood floors and an undermount sink.
Inspiration for a small transitional single-wall kitchen in Atlanta with shaker cabinets, grey cabinets, wood benchtops, panelled appliances, medium hardwood floors and an undermount sink.
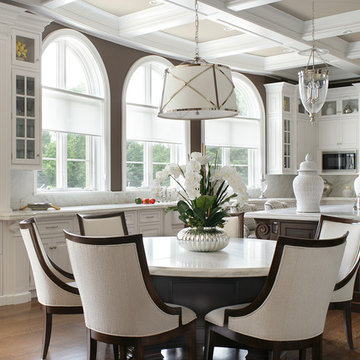
About these photos:
The cabinetry is Mastro Rosolino- our private line of cabinets. The cabinets on the perimeter are painted white, the island is walnut with a stain & glaze.
The tops are Honed Dandy Marble by Stone Surfaces in East Rutherford, NJ.
The backsplash is "MOS" pattern "Manilla" in marble, the butler's pantry is "art" antiqued mirror in diamond pattern with brushed nickel rosettes overlaid at the corners. The mosaic rug above the stove is calacatta oro, timber grey & lagos blue. Tile by Stratta Tile in Wyckoff, NJ.
The flooring was handled by the home owner, it is a hardwood with a medium/dark stain.
The appliances are: Sub-Zero BI36R/O & BI36F/O, Wolf 48" Range DF486G, Wolf 30" DO30F/S, Miele DW, GE ZEM200SF microwave, Wolf 30" warming drawer, Sub-Zero 27" warming drawers.
The main sink is a 30" Rohl Farm Sink.
All lighting fixtures, chairs, other items in the kitchen were purchased separately by the home owner so we have no information on file! Please don't comment asking about the lights!
Peter Rymwid (www,peterrymwid.com)
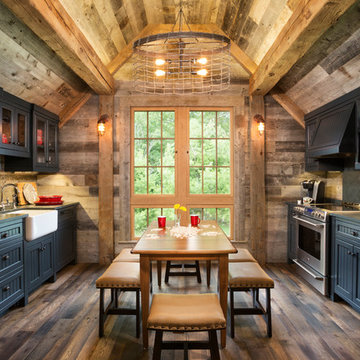
Builder: John Kraemer & Sons | Architect: TEA2 Architects | Interior Design: Marcia Morine | Photography: Landmark Photography
Photo of a country galley eat-in kitchen in Minneapolis with a farmhouse sink, quartzite benchtops, panelled appliances, medium hardwood floors, shaker cabinets, black cabinets, no island and brown floor.
Photo of a country galley eat-in kitchen in Minneapolis with a farmhouse sink, quartzite benchtops, panelled appliances, medium hardwood floors, shaker cabinets, black cabinets, no island and brown floor.
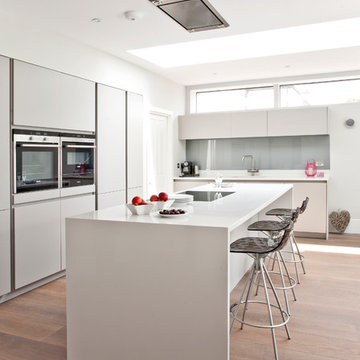
Fraser Marr
Installer: Sanctuary Kitchens - Shepperton
This is an example of a contemporary l-shaped kitchen in Surrey with an undermount sink, flat-panel cabinets, white cabinets, grey splashback, glass sheet splashback, panelled appliances, medium hardwood floors and with island.
This is an example of a contemporary l-shaped kitchen in Surrey with an undermount sink, flat-panel cabinets, white cabinets, grey splashback, glass sheet splashback, panelled appliances, medium hardwood floors and with island.
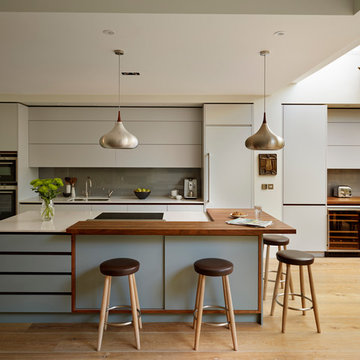
Roundhouse Urbo matt lacquer bespoke kitchen in Pearl Ashes 3 by Fired Earth and island in Graphite 4 by Fired Earth. Work surface in Quartzstone White 04 and on island, worktop and breakfast bar in Wholestave American Black Walnut. Splashback in colour blocked glass.
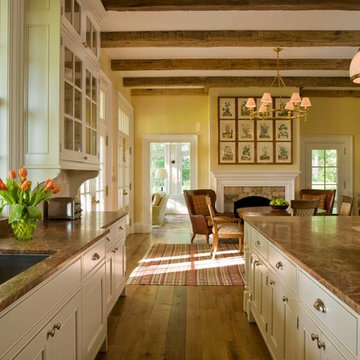
© Gordon Beall
This is an example of a large country galley separate kitchen in DC Metro with an undermount sink, white cabinets, marble benchtops, stone slab splashback, panelled appliances, medium hardwood floors and with island.
This is an example of a large country galley separate kitchen in DC Metro with an undermount sink, white cabinets, marble benchtops, stone slab splashback, panelled appliances, medium hardwood floors and with island.
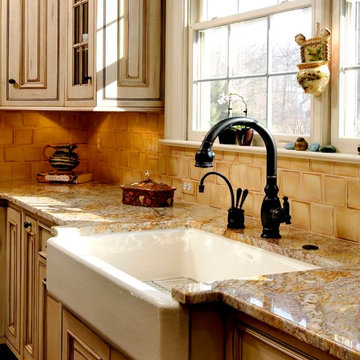
Bob Narod Photography
Inspiration for a mid-sized transitional u-shaped eat-in kitchen in DC Metro with a farmhouse sink, beaded inset cabinets, distressed cabinets, granite benchtops, beige splashback, stone tile splashback, panelled appliances, medium hardwood floors, with island, brown floor and brown benchtop.
Inspiration for a mid-sized transitional u-shaped eat-in kitchen in DC Metro with a farmhouse sink, beaded inset cabinets, distressed cabinets, granite benchtops, beige splashback, stone tile splashback, panelled appliances, medium hardwood floors, with island, brown floor and brown benchtop.
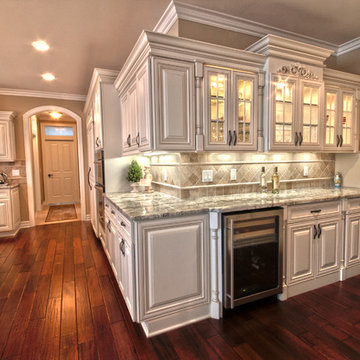
This is an example of a large mediterranean u-shaped eat-in kitchen in Detroit with raised-panel cabinets, white cabinets, quartz benchtops, multi-coloured splashback, ceramic splashback, panelled appliances, medium hardwood floors and with island.
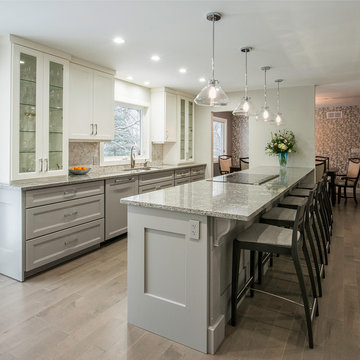
1980's bungalow with small galley kitchen was completely transformed into an open contemporary space.
Brian Yungblut Photography, St. Catharines
Photo of a mid-sized transitional open plan kitchen in Toronto with an undermount sink, grey cabinets, quartzite benchtops, grey splashback, mosaic tile splashback, panelled appliances, medium hardwood floors, a peninsula and shaker cabinets.
Photo of a mid-sized transitional open plan kitchen in Toronto with an undermount sink, grey cabinets, quartzite benchtops, grey splashback, mosaic tile splashback, panelled appliances, medium hardwood floors, a peninsula and shaker cabinets.
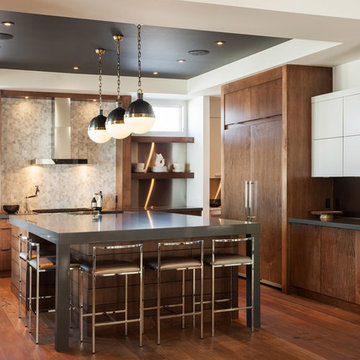
Distressed, engineered oak hardwoods pro- vide wide-plank style, anchoring this gour- met kitchen centre and heart of the home supported by a side walk-through butler’s pantry. A scored maple Bistro stained island with touch-panel drawers host concrete quartz countertops with complementary flat-panel cabinetry. A stainless steel apron front sink supplements stainless steel backsplash end units, flanking the marble surround above the range. Oversized light fixtures bring style home.
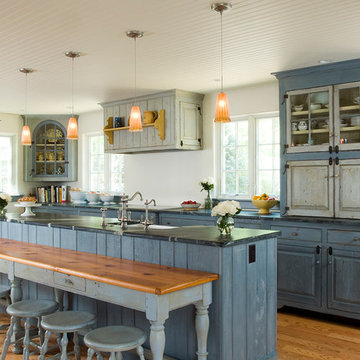
Gridley+Graves
Photo of a traditional galley kitchen in Philadelphia with a farmhouse sink, raised-panel cabinets, blue cabinets, panelled appliances, medium hardwood floors, with island and brown floor.
Photo of a traditional galley kitchen in Philadelphia with a farmhouse sink, raised-panel cabinets, blue cabinets, panelled appliances, medium hardwood floors, with island and brown floor.
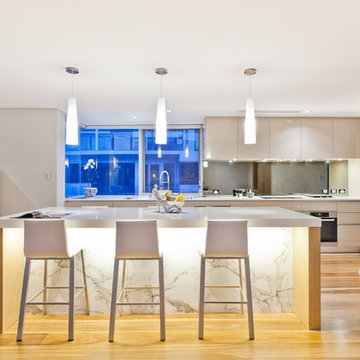
Putra Indrawan
This is an example of a contemporary l-shaped open plan kitchen in Perth with flat-panel cabinets, beige cabinets, panelled appliances, medium hardwood floors and with island.
This is an example of a contemporary l-shaped open plan kitchen in Perth with flat-panel cabinets, beige cabinets, panelled appliances, medium hardwood floors and with island.
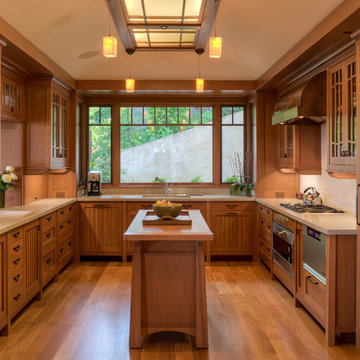
Treve Johnson
Mid-sized arts and crafts u-shaped separate kitchen in San Francisco with an undermount sink, medium wood cabinets, white splashback, ceramic splashback, panelled appliances, medium hardwood floors and shaker cabinets.
Mid-sized arts and crafts u-shaped separate kitchen in San Francisco with an undermount sink, medium wood cabinets, white splashback, ceramic splashback, panelled appliances, medium hardwood floors and shaker cabinets.
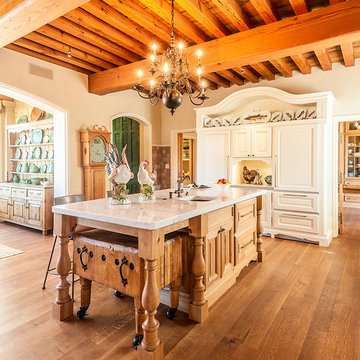
Christopher Marona
Inspiration for a large traditional single-wall eat-in kitchen in Albuquerque with an undermount sink, raised-panel cabinets, beige cabinets, marble benchtops, beige splashback, glass tile splashback, panelled appliances, medium hardwood floors and with island.
Inspiration for a large traditional single-wall eat-in kitchen in Albuquerque with an undermount sink, raised-panel cabinets, beige cabinets, marble benchtops, beige splashback, glass tile splashback, panelled appliances, medium hardwood floors and with island.
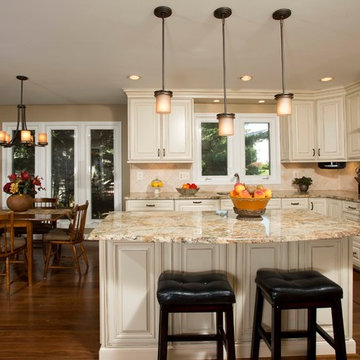
• A busy family wanted to rejuvenate their entire first floor. As their family was growing, their spaces were getting more cramped and finding comfortable, usable space was no easy task. The goal of their remodel was to create a warm and inviting kitchen and family room, great room-like space that worked with the rest of the home’s floor plan.
The focal point of the new kitchen is a large center island around which the family can gather to prepare meals. Exotic granite countertops and furniture quality light-colored cabinets provide a warm, inviting feel. Commercial-grade stainless steel appliances make this gourmet kitchen a great place to prepare large meals.
A wide plank hardwood floor continues from the kitchen to the family room and beyond, tying the spaces together. The focal point of the family room is a beautiful stone fireplace hearth surrounded by built-in bookcases. Stunning craftsmanship created this beautiful wall of cabinetry which houses the home’s entertainment system. French doors lead out to the home’s deck and also let a lot of natural light into the space.
From its beautiful, functional kitchen to its elegant, comfortable family room, this renovation achieved the homeowners’ goals. Now the entire family has a great space to gather and spend quality time.
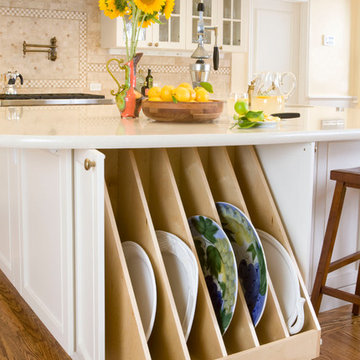
To accommodate the client's request for a designated storage space for her large dinner plates, we installed a custom roll-out storage solution. This unique feature was thoughtfully designed to be both practical and aesthetically pleasing, providing an elegant means to showcase her exquisite collection.
Kitchen with Panelled Appliances and Medium Hardwood Floors Design Ideas
7