Kitchen with Panelled Appliances and Multi-Coloured Benchtop Design Ideas
Refine by:
Budget
Sort by:Popular Today
81 - 100 of 2,827 photos
Item 1 of 3
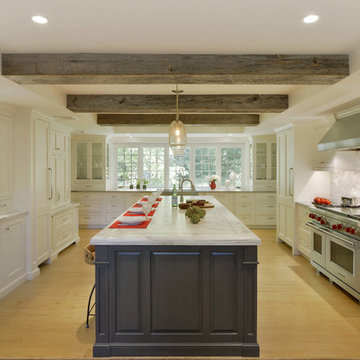
This traditional farmhouse kitchen was designed by Jeff Eakley in collaboration with Carol Kurth of Carol Kurth Architecture + Interiors and Legacy Construction. The expansive kitchen features Bilotta Collection cabinets in a mix of custom white and blue -grey paint. The farm sink was fabricated in stainless steel and continues as a counter top along the perimeter under the bay windows and stainless was also used on the Wolf range wall. The large island cabinetry is painted in blue-grey and has Carrera Marble countertop with a stainless steel inset border detail. A second sink was added at the island for a family who likes to prep together. The ceiling has reclaimed wood beams to continue the farmhouse aesthetic with pendant lights. For a clean look this kitchen has a paneled refrigerator and two paneled dishwasher by Miele.
Bilotta Designer: Jeff Eakley
Photo Credit:Peter Krupenye
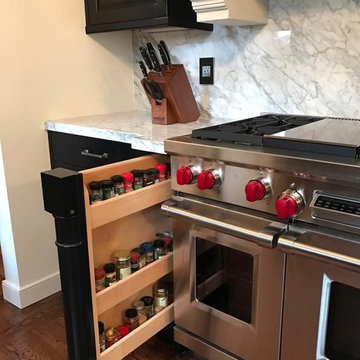
Vertical pull-out spice drawer/storage
Mid-sized traditional galley separate kitchen in Sacramento with black cabinets, marble benchtops, marble splashback, medium hardwood floors, brown floor, an undermount sink, raised-panel cabinets, multi-coloured splashback, panelled appliances, with island and multi-coloured benchtop.
Mid-sized traditional galley separate kitchen in Sacramento with black cabinets, marble benchtops, marble splashback, medium hardwood floors, brown floor, an undermount sink, raised-panel cabinets, multi-coloured splashback, panelled appliances, with island and multi-coloured benchtop.
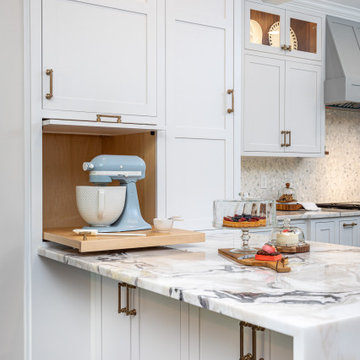
There aren't too many people that like having all of their small appliances sitting out, and this homeowner was no different. We adding this custom pullout unit to allow for their standard mixer to be hidden away from sight, but still easily accessible!

Au cœur de la place du Pin à Nice, cet appartement autrefois sombre et délabré a été métamorphosé pour faire entrer la lumière naturelle. Nous avons souhaité créer une architecture à la fois épurée, intimiste et chaleureuse. Face à son état de décrépitude, une rénovation en profondeur s’imposait, englobant la refonte complète du plancher et des travaux de réfection structurale de grande envergure.
L’une des transformations fortes a été la dépose de la cloison qui séparait autrefois le salon de l’ancienne chambre, afin de créer un double séjour. D’un côté une cuisine en bois au design minimaliste s’associe harmonieusement à une banquette cintrée, qui elle, vient englober une partie de la table à manger, en référence à la restauration. De l’autre côté, l’espace salon a été peint dans un blanc chaud, créant une atmosphère pure et une simplicité dépouillée. L’ensemble de ce double séjour est orné de corniches et une cimaise partiellement cintrée encadre un miroir, faisant de cet espace le cœur de l’appartement.
L’entrée, cloisonnée par de la menuiserie, se détache visuellement du double séjour. Dans l’ancien cellier, une salle de douche a été conçue, avec des matériaux naturels et intemporels. Dans les deux chambres, l’ambiance est apaisante avec ses lignes droites, la menuiserie en chêne et les rideaux sortants du plafond agrandissent visuellement l’espace, renforçant la sensation d’ouverture et le côté épuré.
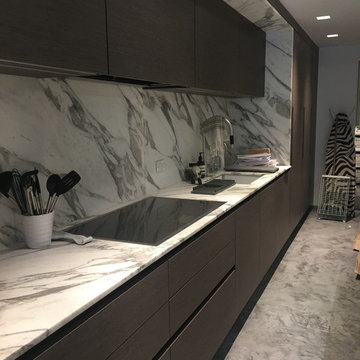
Imported Italian kitchen cabinets and marble surround and custom cement flooring
Photo of a large modern single-wall kitchen in New York with an undermount sink, flat-panel cabinets, brown cabinets, marble benchtops, multi-coloured splashback, marble splashback, panelled appliances, multi-coloured floor and multi-coloured benchtop.
Photo of a large modern single-wall kitchen in New York with an undermount sink, flat-panel cabinets, brown cabinets, marble benchtops, multi-coloured splashback, marble splashback, panelled appliances, multi-coloured floor and multi-coloured benchtop.
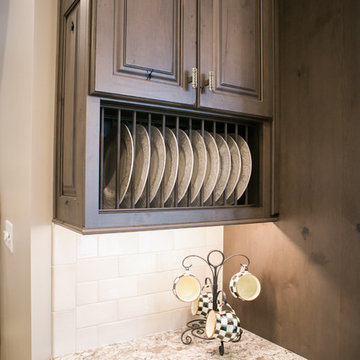
Jennifer Van Elk
Design ideas for a large transitional u-shaped kitchen in Indianapolis with a farmhouse sink, raised-panel cabinets, dark wood cabinets, granite benchtops, white splashback, subway tile splashback, panelled appliances, medium hardwood floors, with island, brown floor and multi-coloured benchtop.
Design ideas for a large transitional u-shaped kitchen in Indianapolis with a farmhouse sink, raised-panel cabinets, dark wood cabinets, granite benchtops, white splashback, subway tile splashback, panelled appliances, medium hardwood floors, with island, brown floor and multi-coloured benchtop.
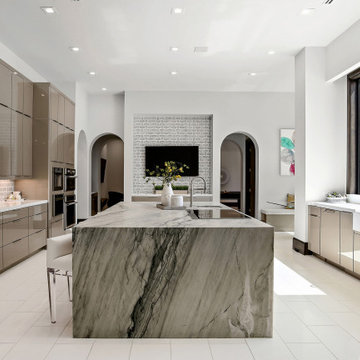
Contemporary u-shaped eat-in kitchen in Houston with a farmhouse sink, flat-panel cabinets, beige cabinets, grey splashback, panelled appliances, with island, white floor and multi-coloured benchtop.
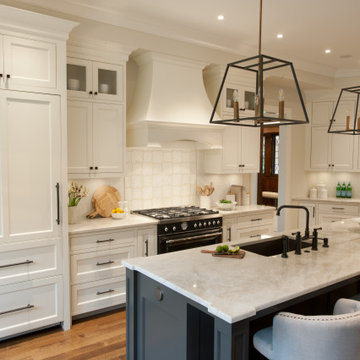
Mid-sized traditional galley eat-in kitchen in Boston with an integrated sink, recessed-panel cabinets, white cabinets, marble benchtops, multi-coloured splashback, marble splashback, panelled appliances, medium hardwood floors, with island, brown floor, multi-coloured benchtop and coffered.
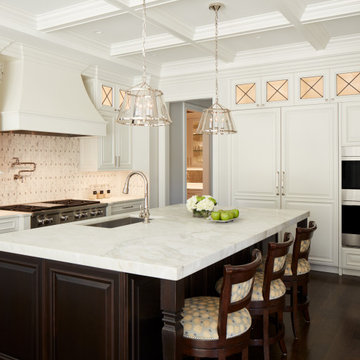
Photo of a traditional u-shaped kitchen in Chicago with an undermount sink, raised-panel cabinets, white cabinets, multi-coloured splashback, panelled appliances, dark hardwood floors, with island, brown floor and multi-coloured benchtop.
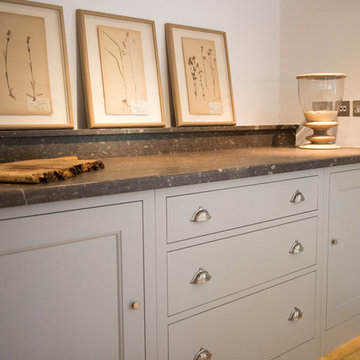
Design ideas for a large arts and crafts eat-in kitchen in Gloucestershire with an integrated sink, shaker cabinets, grey cabinets, marble benchtops, panelled appliances, limestone floors, with island, beige floor and multi-coloured benchtop.
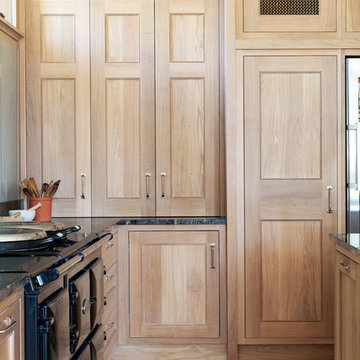
Marc Wilson
This is an example of a large traditional galley eat-in kitchen in Wiltshire with a farmhouse sink, shaker cabinets, light wood cabinets, granite benchtops, multi-coloured splashback, glass sheet splashback, panelled appliances, limestone floors, with island, beige floor and multi-coloured benchtop.
This is an example of a large traditional galley eat-in kitchen in Wiltshire with a farmhouse sink, shaker cabinets, light wood cabinets, granite benchtops, multi-coloured splashback, glass sheet splashback, panelled appliances, limestone floors, with island, beige floor and multi-coloured benchtop.
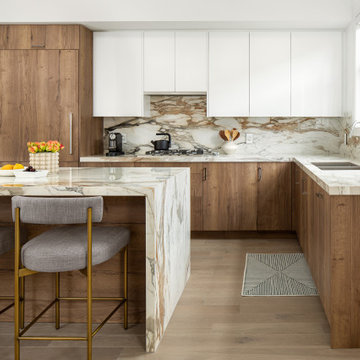
The kitchen and dining room are perfect for entertaining. We repurposed the old grey island countertop which is now the dining table and added a tulip base to maximize how many people can sit around it. A new waterfall island and matching backsplash have dramatic veins that pick up on the kitchen cabinets and floor.

Incredible double island entertaining kitchen. Rustic douglas fir beams accident this open kitchen with a focal feature of a stone cooktop and steel backsplash.
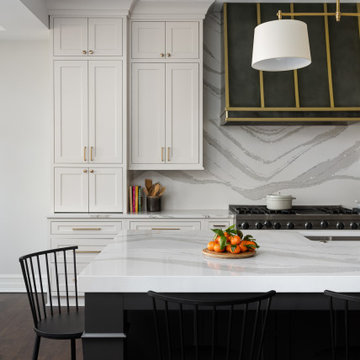
Photo of a large transitional l-shaped open plan kitchen in Chicago with an undermount sink, flat-panel cabinets, white cabinets, quartz benchtops, grey splashback, engineered quartz splashback, panelled appliances, dark hardwood floors, multiple islands, brown floor and multi-coloured benchtop.
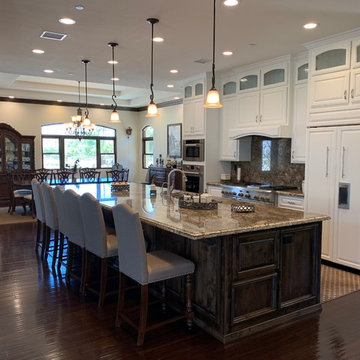
Design ideas for a large traditional single-wall open plan kitchen in Los Angeles with an undermount sink, raised-panel cabinets, white cabinets, granite benchtops, multi-coloured splashback, stone slab splashback, panelled appliances, dark hardwood floors, with island, brown floor and multi-coloured benchtop.
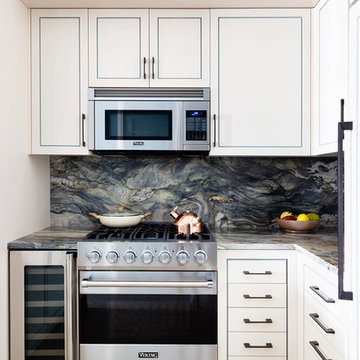
Brittany Ambridge
Photo of a small contemporary u-shaped kitchen in New York with an undermount sink, quartzite benchtops, multi-coloured splashback, stone slab splashback, panelled appliances, limestone floors, with island, beige floor and multi-coloured benchtop.
Photo of a small contemporary u-shaped kitchen in New York with an undermount sink, quartzite benchtops, multi-coloured splashback, stone slab splashback, panelled appliances, limestone floors, with island, beige floor and multi-coloured benchtop.
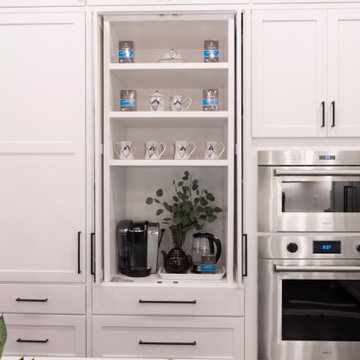
Clean and Sophisticated kitchen with white perimeter and black/blue island and vent hood, mitered edge porcelain countertops in a honed finish - picket backsplash with white grout, black faucet, black sink and black decorative hardware.
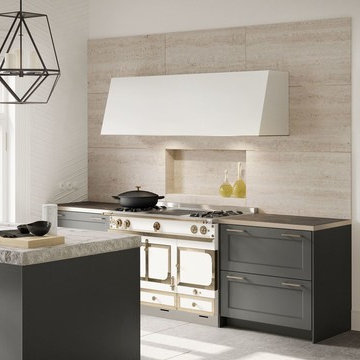
SieMatic Cabinetry in matte lacquer Graphite Grey, Gold Bronze glass doors, Gold Bronze metal floating shelves, and gold bronze countertop. SieMatic ceramic backsplash in Pulpis. SieMatic exhaust hood in Lotus White.
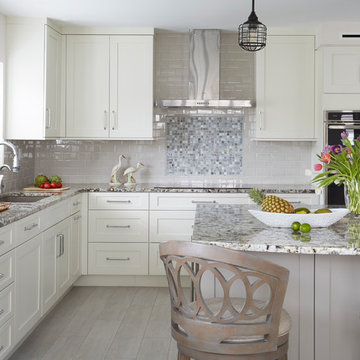
This Condo has been in the family since it was first built. And it was in desperate need of being renovated. The kitchen was isolated from the rest of the condo. The laundry space was an old pantry that was converted. We needed to open up the kitchen to living space to make the space feel larger. By changing the entrance to the first guest bedroom and turn in a den with a wonderful walk in owners closet.
Then we removed the old owners closet, adding that space to the guest bath to allow us to make the shower bigger. In addition giving the vanity more space.
The rest of the condo was updated. The master bath again was tight, but by removing walls and changing door swings we were able to make it functional and beautiful all that the same time.
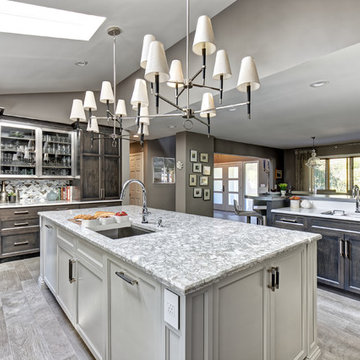
Photo: Jim Fuhrmann
Photo of a mid-sized transitional u-shaped eat-in kitchen in New York with an undermount sink, recessed-panel cabinets, grey cabinets, quartz benchtops, multi-coloured splashback, mosaic tile splashback, panelled appliances, porcelain floors, with island, grey floor and multi-coloured benchtop.
Photo of a mid-sized transitional u-shaped eat-in kitchen in New York with an undermount sink, recessed-panel cabinets, grey cabinets, quartz benchtops, multi-coloured splashback, mosaic tile splashback, panelled appliances, porcelain floors, with island, grey floor and multi-coloured benchtop.
Kitchen with Panelled Appliances and Multi-Coloured Benchtop Design Ideas
5