Kitchen with Panelled Appliances and Multi-Coloured Benchtop Design Ideas
Refine by:
Budget
Sort by:Popular Today
121 - 140 of 2,827 photos
Item 1 of 3
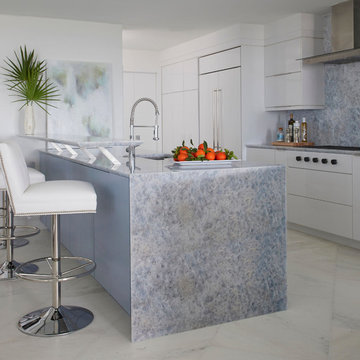
Design ideas for a mid-sized contemporary kitchen in Miami with flat-panel cabinets, white cabinets, multi-coloured splashback, panelled appliances, marble floors, multi-coloured benchtop, an undermount sink, a peninsula and white floor.
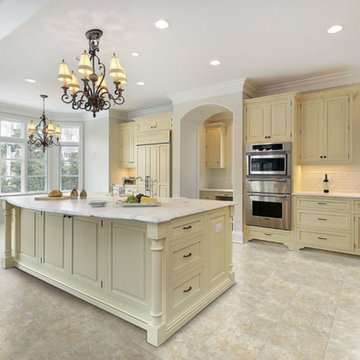
Design ideas for a large traditional l-shaped open plan kitchen in Orange County with an undermount sink, raised-panel cabinets, beige cabinets, marble benchtops, white splashback, subway tile splashback, travertine floors, with island, beige floor, panelled appliances and multi-coloured benchtop.
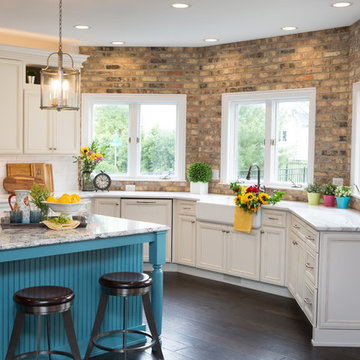
Raza and Baneen purchased their home in Schaumburg IL. knowing it needed work, but they saw the incredible potential it had with its expanse of beautiful kitchen windows and spacious floor plan.
The kitchen technically functioned fine, but was desperately outdated with its honey oak cabinets and plain countertops. This family loved to cook and host parties so it was an easy decision that the kitchen remodel was the first project they needed to tackle to make their home come to life.
Baneen had very specific ideas for her new dream kitchen and had been thinking about it for over 10 years! When they met Advance Design’s Project Designer Claudia Pop, Baneen felt an instant connection.
“From the first meeting, I knew that Claudia would guide us without putting down our ideas,” Baneen said.
The couple had two fears common among remodeling home owners: Would the project be done on time? And, would the project stay on budget? Advance Design was able to alleviate their fears early on, as Claudia shared the “Common Sense Remodeling” process. Raza and Baneen absolutely loved the custom project analysis that helped them understand how a budget could be accurately predicted and then safeguarded during the design process.
“Advance Design was spot on with both the budget and the project timeframe,” Baneen said. “Overall there were no surprises, and the budget was exactly what we were quoted. The experience was phenomenal, everybody was professional, everybody was courteous, everyone was nice, everyone was friendly. It wasn't stressful for us, they still left the house in a presentable state. It wasn't like we would come home and we were bring the kids in and it was going to be hazardous."
After the relationship was cemented, Raza, Baneen and Claudia began to finalize the kitchen design. The main objective was to create a functional space for preparing meals and to create an inviting space for their family and friends to enjoy, while incorporating interesting design elements such as the iconic blue island and reclaimed Chicago brick walls. Sufficient storage space was really important to Baneen, and high quality appliances were a priority. As the overall layout was being completed, together they reviewed each cabinet to determine exactly what would be stored there.
Because cooking was a high priority for this family, Claudia incorporated spice racks close to the range and included two mixer lift shelves for their larger countertop appliances.
The focal point of the kitchen is the striking blue island constructed from custom colored Dura Supreme cabinets. Designed with decorative shelving and a highly functional prep sink. The couple loves the “galley” prep sink, it adds even more functionality and significantly shortens preparation and cleaning time. This island also includes a 24" Bosch Dishwasher with matching panel to blend in.
"Aesthetically, and in terms of functionality, the island everything I imagined," Baneen said. "I love how beautiful it looks and how functional it is. It just brings everybody together."
The Praa Sands Quartz countertop with an ogee edge profile provides excellent contrast by blending it's subtle tones with the outer cabinetry. It ties the island together with the rest of the space. Overlooking the beautiful backyard through spacious windows, the crisp white farmhouse sink is something that Baneen envisioned in her kitchen for years.
Two tones of Dura Supreme Cabinetry were used throughout the rest of the kitchen. Chestnut Cherry cabinets grace the range and decorative range hood and as panels over the Wolf refrigerator and freezer. Antique White cabinets surround the perimeter, creating a warm balance that beckons guests into the softly rounded space.
Drawing the eye immediately to the custom wood hood hiding a powerful 1,500 CFM ventilation system and spectacular 60” Duel Fuel Wolf range, a creatively patterned Tessen in Café & Brine backsplash detail stands out from the white subway tile backsplash spanning the outer walls. The vibrant space reflects the lively personality of the family who now loves spending time both cooking and enjoying this kitchen as a family.
“The end result is a beautiful and extremely functional kitchen that is able to handle a growing family, lots of parties and lots of cooking,” Claudia said.
“Advance Design was wonderfully professional and a pleasure to work with. They catered to what my needs and ideas were, while skillfully guiding us to make the right choices where we seemed lost,” Baneen said.
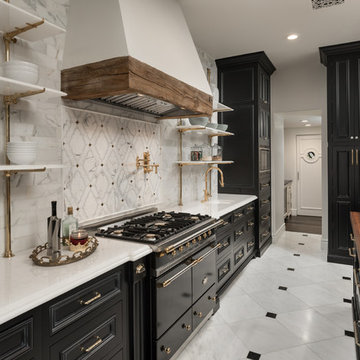
World Renowned Architecture Firm Fratantoni Design created this beautiful home! They design home plans for families all over the world in any size and style. They also have in-house Interior Designer Firm Fratantoni Interior Designers and world class Luxury Home Building Firm Fratantoni Luxury Estates! Hire one or all three companies to design and build and or remodel your home!
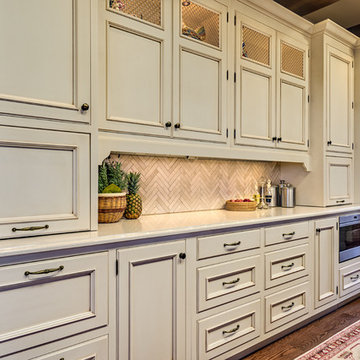
Designer: Terri Sears
Photography: Steven Long
This is an example of a large traditional l-shaped eat-in kitchen in Nashville with a farmhouse sink, recessed-panel cabinets, white cabinets, quartz benchtops, beige splashback, stone tile splashback, panelled appliances, medium hardwood floors, with island, brown floor and multi-coloured benchtop.
This is an example of a large traditional l-shaped eat-in kitchen in Nashville with a farmhouse sink, recessed-panel cabinets, white cabinets, quartz benchtops, beige splashback, stone tile splashback, panelled appliances, medium hardwood floors, with island, brown floor and multi-coloured benchtop.

Large traditional u-shaped separate kitchen in Houston with a farmhouse sink, beaded inset cabinets, medium wood cabinets, marble benchtops, white splashback, marble splashback, panelled appliances, brick floors, with island, red floor, multi-coloured benchtop and coffered.
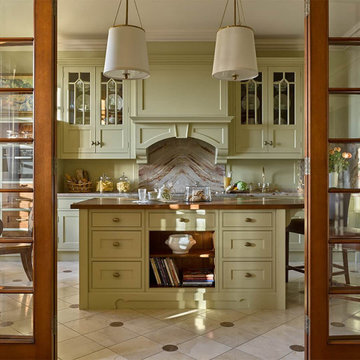
Английская кухня "LOXLEY" с кладовками, винной и продуктовой.
Design ideas for a large traditional eat-in kitchen in Moscow with an undermount sink, glass-front cabinets, green cabinets, marble benchtops, multi-coloured splashback, granite splashback, panelled appliances, marble floors, with island, beige floor and multi-coloured benchtop.
Design ideas for a large traditional eat-in kitchen in Moscow with an undermount sink, glass-front cabinets, green cabinets, marble benchtops, multi-coloured splashback, granite splashback, panelled appliances, marble floors, with island, beige floor and multi-coloured benchtop.
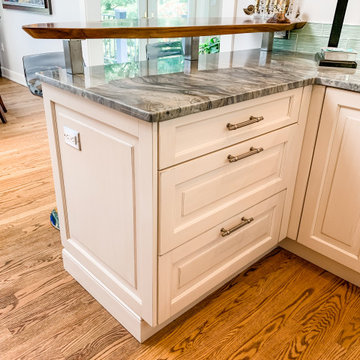
This project was an especially fun one for me and was the first of many with these amazing clients. The original space did not make sense with the homes style and definitely not with the homeowners personalities. So the goal was to brighten it up, make it into an entertaining kitchen as the main kitchen is in another of the house and make it feel like it was always supposed to be there. The space was slightly expanded giving a little more working space and allowing some room for the gorgeous Walnut bar top by Grothouse Lumber, which if you look closely resembles a shark,t he homeowner is an avid diver so this was fate. We continued with water tones in the wavy glass subway tile backsplash and fusion granite countertops, kept the custom WoodMode cabinet white with a slight distressing for some character and grounded the space a little with some darker elements found in the floating shelving and slate farmhouse sink. We also remodeled a pantry in the same style cabinetry and created a whole different feel by switching up the backsplash to a deeper blue. Being just off the main kitchen and close to outdoor entertaining it also needed to be functional and beautiful, wine storage and an ice maker were added to make entertaining a dream. Along with tons of storage to keep everything in its place. The before and afters are amazing and the new spaces fit perfectly within the home and with the homeowners.
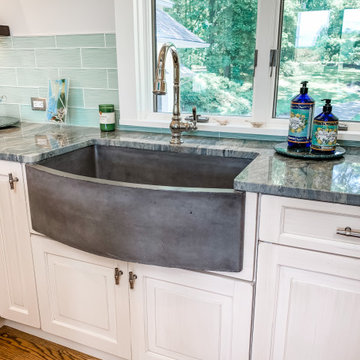
This project was an especially fun one for me and was the first of many with these amazing clients. The original space did not make sense with the homes style and definitely not with the homeowners personalities. So the goal was to brighten it up, make it into an entertaining kitchen as the main kitchen is in another of the house and make it feel like it was always supposed to be there. The space was slightly expanded giving a little more working space and allowing some room for the gorgeous Walnut bar top by Grothouse Lumber, which if you look closely resembles a shark,t he homeowner is an avid diver so this was fate. We continued with water tones in the wavy glass subway tile backsplash and fusion granite countertops, kept the custom WoodMode cabinet white with a slight distressing for some character and grounded the space a little with some darker elements found in the floating shelving and slate farmhouse sink. We also remodeled a pantry in the same style cabinetry and created a whole different feel by switching up the backsplash to a deeper blue. Being just off the main kitchen and close to outdoor entertaining it also needed to be functional and beautiful, wine storage and an ice maker were added to make entertaining a dream. Along with tons of storage to keep everything in its place. The before and afters are amazing and the new spaces fit perfectly within the home and with the homeowners.
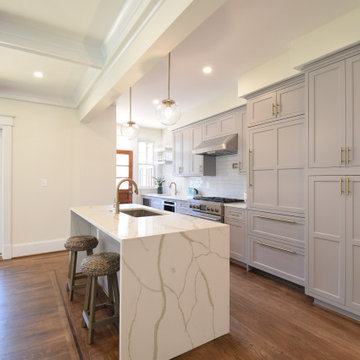
Large kitchen with gray star mark cabinets. Featuring 36 inch duel fuel range with pot filler and exhaust vent. Microwave drawer, wet bar, and paneled dishwasher and refrigerator. Large pantry with roll out shelving and waterfall edge kitchen island make this a stunner.
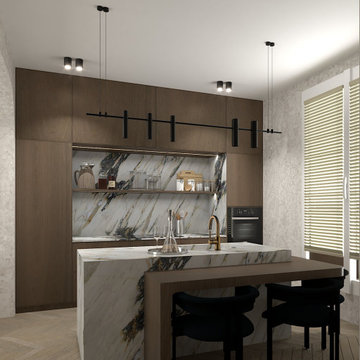
Conception d'une cuisine inspirée du style Japandi très tendance. On y retrouve des tons neutres en continuité du choix esthétique dédié à l'appartement, un contraste fort entre la chaleur du noyer et l'intemporalité du marbre. Un style brutaliste et contemporain pour une cuisine sur mesure.
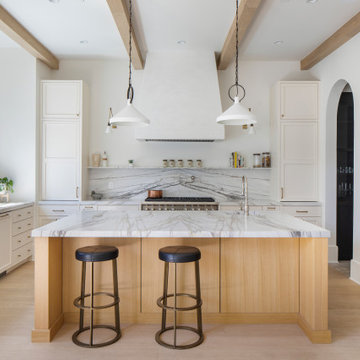
Photo of a transitional u-shaped open plan kitchen in Santa Barbara with an undermount sink, shaker cabinets, white cabinets, marble benchtops, multi-coloured splashback, marble splashback, panelled appliances, light hardwood floors, with island, beige floor, multi-coloured benchtop and exposed beam.
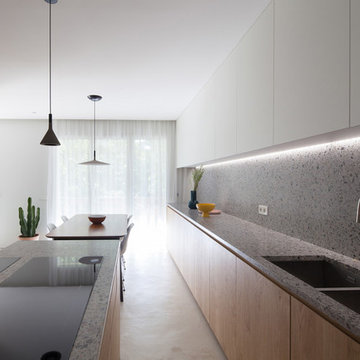
Fotografía de Hugo Hebrard
This is an example of a large contemporary single-wall open plan kitchen in Madrid with a double-bowl sink, flat-panel cabinets, light wood cabinets, terrazzo benchtops, multi-coloured splashback, panelled appliances, concrete floors, with island, grey floor and multi-coloured benchtop.
This is an example of a large contemporary single-wall open plan kitchen in Madrid with a double-bowl sink, flat-panel cabinets, light wood cabinets, terrazzo benchtops, multi-coloured splashback, panelled appliances, concrete floors, with island, grey floor and multi-coloured benchtop.
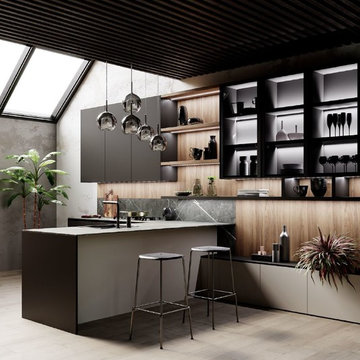
Open shelves and boxes in American Walnut all lit up with LED accents
Mid-sized contemporary l-shaped open plan kitchen in San Francisco with a drop-in sink, flat-panel cabinets, brown cabinets, quartz benchtops, panelled appliances, light hardwood floors, brown floor and multi-coloured benchtop.
Mid-sized contemporary l-shaped open plan kitchen in San Francisco with a drop-in sink, flat-panel cabinets, brown cabinets, quartz benchtops, panelled appliances, light hardwood floors, brown floor and multi-coloured benchtop.
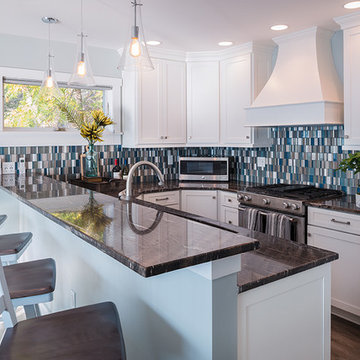
Don Cochran
Beach style open plan kitchen in New York with recessed-panel cabinets, white cabinets, multi-coloured splashback, matchstick tile splashback, panelled appliances and multi-coloured benchtop.
Beach style open plan kitchen in New York with recessed-panel cabinets, white cabinets, multi-coloured splashback, matchstick tile splashback, panelled appliances and multi-coloured benchtop.
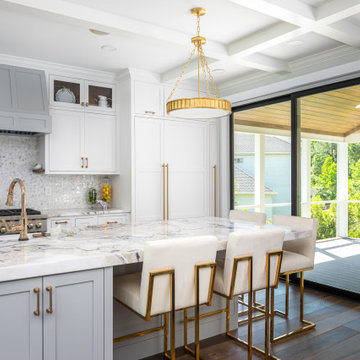
This two-toned, transitional kitchen design is just what this homeowner was looking for.
Inspiration for a mid-sized transitional single-wall open plan kitchen in Raleigh with shaker cabinets, white cabinets, quartzite benchtops, grey splashback, panelled appliances, medium hardwood floors, with island, brown floor, multi-coloured benchtop, exposed beam, a single-bowl sink and mosaic tile splashback.
Inspiration for a mid-sized transitional single-wall open plan kitchen in Raleigh with shaker cabinets, white cabinets, quartzite benchtops, grey splashback, panelled appliances, medium hardwood floors, with island, brown floor, multi-coloured benchtop, exposed beam, a single-bowl sink and mosaic tile splashback.
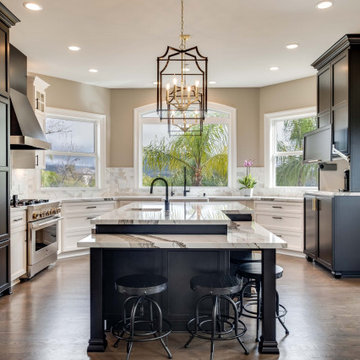
This beautiful kitchen remodel in Alpine strikes the perfect balance between dark and light. Mixing cabinetry colors is one of the biggest trends we see with kitchen remodeling and this is a perfect example of how impactful the result can be. Matte black custom cabinetry, custom appliance panel covers, and island cabinetry pair beautifully with the custom designed Vent-A-Hood hood and white perimeter cabinetry. This family loves to entertain, so a large kitchen island was essential to the flow of the space. The unique "step up" design allows both seating and food prep/display space and the dark veining of the countertop ties the dark cabinetry in perfectly. The large pendant lights work beautifully with the scale of the space. Matte black Kohler fixtures, Blanco sinks, and Jenn-Air refrigerator and range with custom paneling complete this distinctive look.
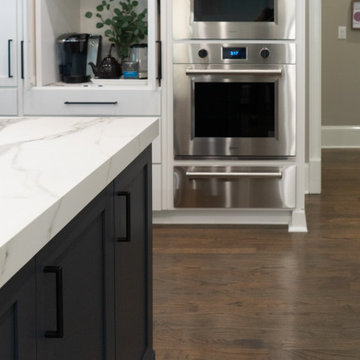
Clean and Sophisticated kitchen with white perimeter and black/blue island and vent hood, mitered edge porcelain countertops in a honed finish - picket backsplash with white grout, black faucet, black sink and black decorative hardware.
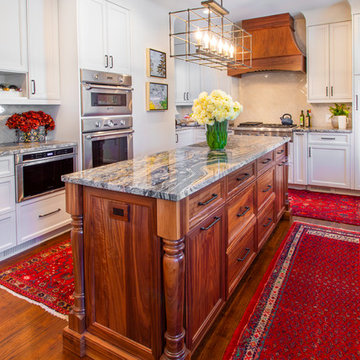
Guthmann Construction
Walker Woodworking Cabinets
Tommy Berry Photography
This is an example of a large traditional u-shaped eat-in kitchen in Charlotte with an undermount sink, recessed-panel cabinets, white cabinets, granite benchtops, white splashback, mosaic tile splashback, panelled appliances, medium hardwood floors, with island, brown floor and multi-coloured benchtop.
This is an example of a large traditional u-shaped eat-in kitchen in Charlotte with an undermount sink, recessed-panel cabinets, white cabinets, granite benchtops, white splashback, mosaic tile splashback, panelled appliances, medium hardwood floors, with island, brown floor and multi-coloured benchtop.
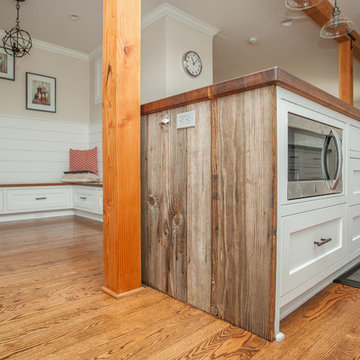
Whitney Lyons
Design ideas for a small traditional l-shaped eat-in kitchen in Portland with shaker cabinets, with island, white cabinets, white splashback, shiplap splashback, panelled appliances, medium hardwood floors, brown floor and multi-coloured benchtop.
Design ideas for a small traditional l-shaped eat-in kitchen in Portland with shaker cabinets, with island, white cabinets, white splashback, shiplap splashback, panelled appliances, medium hardwood floors, brown floor and multi-coloured benchtop.
Kitchen with Panelled Appliances and Multi-Coloured Benchtop Design Ideas
7