Kitchen with Panelled Appliances and Porcelain Floors Design Ideas
Refine by:
Budget
Sort by:Popular Today
21 - 40 of 8,419 photos
Item 1 of 3
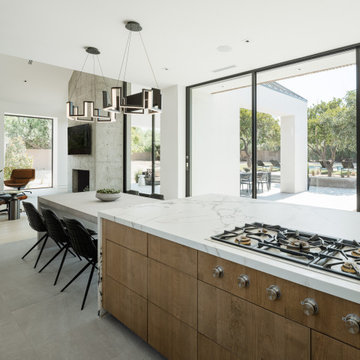
Photos by Roehner + Ryan
This is an example of a modern l-shaped eat-in kitchen in Phoenix with a double-bowl sink, flat-panel cabinets, medium wood cabinets, quartz benchtops, engineered quartz splashback, panelled appliances, porcelain floors, with island and grey floor.
This is an example of a modern l-shaped eat-in kitchen in Phoenix with a double-bowl sink, flat-panel cabinets, medium wood cabinets, quartz benchtops, engineered quartz splashback, panelled appliances, porcelain floors, with island and grey floor.
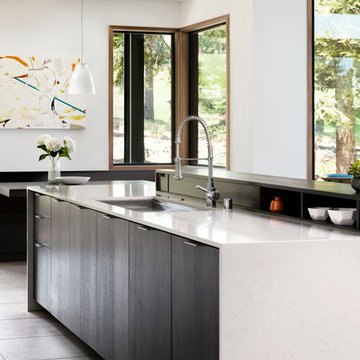
Photo: Lisa Petrol
Design ideas for a large modern l-shaped open plan kitchen in San Francisco with an undermount sink, flat-panel cabinets, quartz benchtops, porcelain floors, with island, white splashback, ceramic splashback and panelled appliances.
Design ideas for a large modern l-shaped open plan kitchen in San Francisco with an undermount sink, flat-panel cabinets, quartz benchtops, porcelain floors, with island, white splashback, ceramic splashback and panelled appliances.
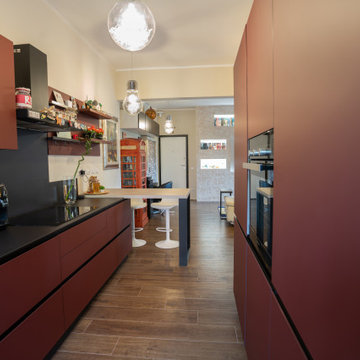
Design ideas for a mid-sized contemporary l-shaped open plan kitchen in Rome with a drop-in sink, flat-panel cabinets, red cabinets, solid surface benchtops, black splashback, panelled appliances, porcelain floors, a peninsula, brown floor and black benchtop.

This is an example of a large contemporary single-wall open plan kitchen in Los Angeles with an undermount sink, flat-panel cabinets, black cabinets, quartz benchtops, panelled appliances, porcelain floors, with island, grey floor, black benchtop and recessed.
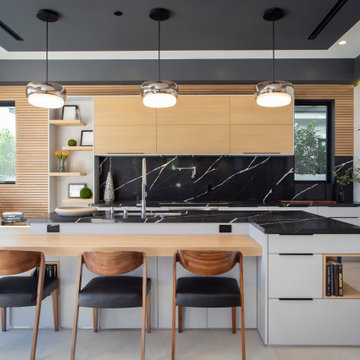
Expansive contemporary l-shaped kitchen in Los Angeles with an undermount sink, flat-panel cabinets, white cabinets, black splashback, panelled appliances, porcelain floors, with island, grey floor and grey benchtop.
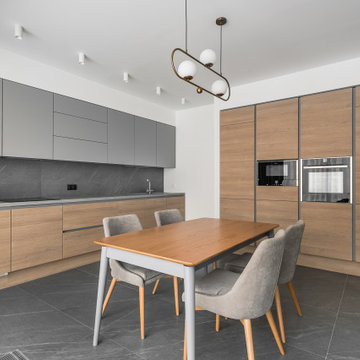
Inspiration for a mid-sized contemporary l-shaped eat-in kitchen in Moscow with an undermount sink, flat-panel cabinets, medium wood cabinets, grey splashback, porcelain splashback, panelled appliances, porcelain floors, no island, grey floor and grey benchtop.
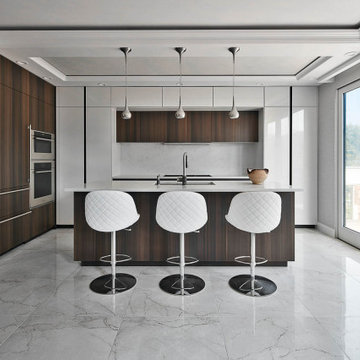
Working on this modern kitchen design gave me great pleasure. Unique flat-panel door, integrated and paneled high-end appliances, quartz counters, lacquered and wood veneer finishes, are just a few attributes of this stunning kitchen. Many intricate details, handle-less design, ample modern storage, elevated this kitchen to be one of my favorites projects.
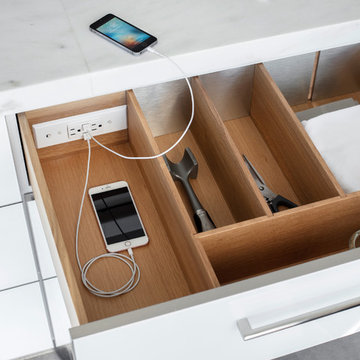
AWARD WINNING KITCHEN. 2018 Westchester Home Design Awards Best Modern Kitchen. A tremendous view of Hudson River inspired this family to purchase and gut renovate the colonial home into an organic modern design with floor to ceiling windows.
Cabinetry by Studio Dearborn/Schrocks of Walnut Creek in character oak and backpainted glass; WOlf range; Subzero refrigeration; custom hood, Rangecraft; marble countertops; Emtek hardware. Photos, Tim Lenz. Architecture, Stoll and Stoll.
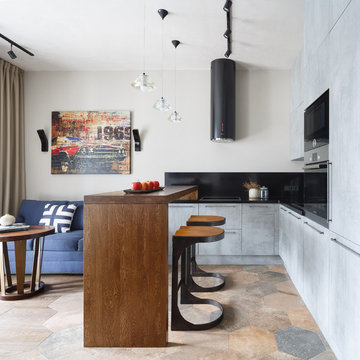
Кухня на заказ в отделке под бетон, столешница искусственный камень, барная стойка массив дерева.
Диван, барные стулья, столик, постер на стене My America.
Подвесные светильники и бра на стене Cosmorelax.
Керамогранит на полу Ascot Ceramiche.
Декор Crate&Barrel.
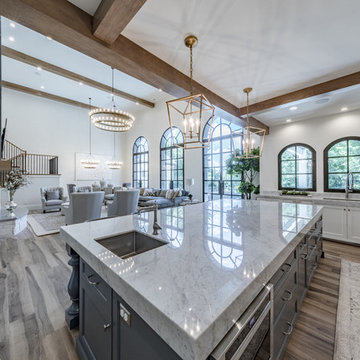
Photo of a large mediterranean open plan kitchen in Salt Lake City with an undermount sink, recessed-panel cabinets, white cabinets, marble benchtops, grey splashback, marble splashback, panelled appliances, porcelain floors, with island and brown floor.
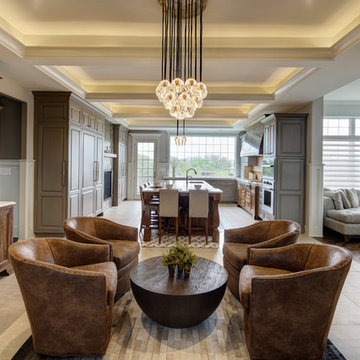
Flipping the floor plan by moving the kitchen from the center of the home to the exterior wall and adding a large window, created a bright and cherry new kitchen.
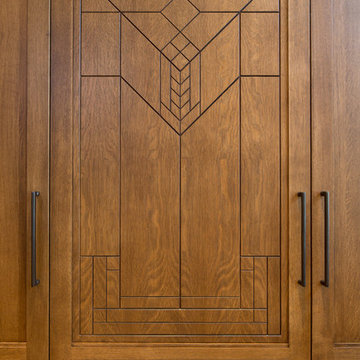
Keith Gegg
This is an example of a large arts and crafts u-shaped eat-in kitchen in St Louis with an undermount sink, recessed-panel cabinets, medium wood cabinets, quartz benchtops, brown splashback, porcelain splashback, panelled appliances, porcelain floors and with island.
This is an example of a large arts and crafts u-shaped eat-in kitchen in St Louis with an undermount sink, recessed-panel cabinets, medium wood cabinets, quartz benchtops, brown splashback, porcelain splashback, panelled appliances, porcelain floors and with island.
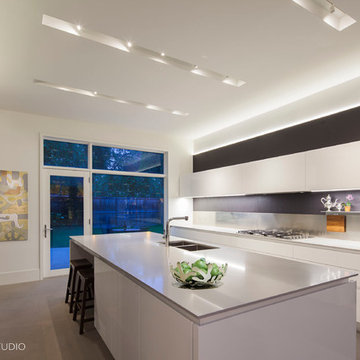
The kitchen incorporates floating linear white lacquer cabinets, a large Island, Grey Oak with rift-sawn panels at the fully integrated refrigerator and freezer, LED cove Lighting and discrete drywall Light pockets to conceal the lighting above.
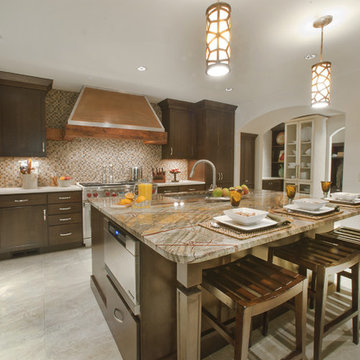
The space began as a 2-car garage. After months of renovation, it is now a gourmet kitchen. The focal point is the hood made from a reclaimed warehouse beam and finished with a copper top and placed on stone and glass mosaic tile. The island is large enough to accomadate seating and provide plenty of room for prepping. Adjoining the space is a large butlers pantry and bar and a home office space. Tall cabinetry flank the cooking wall and provide easy access storage to pots and pans as well as small appliance storage.
This was the 2011 National Transitional Kitchen of the Year as awarded by Signature Kitchens & Baths Magazine.
Photography by Med Dement
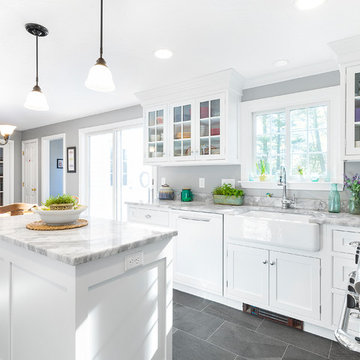
Design ideas for a mid-sized traditional l-shaped eat-in kitchen in Boston with a farmhouse sink, shaker cabinets, white cabinets, marble benchtops, multi-coloured splashback, stone slab splashback, panelled appliances, porcelain floors, with island and grey floor.
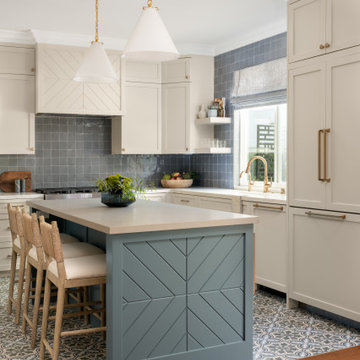
Kitchen remodel
Design ideas for a mid-sized transitional l-shaped eat-in kitchen in Orange County with an undermount sink, shaker cabinets, beige cabinets, quartz benchtops, grey splashback, ceramic splashback, panelled appliances, porcelain floors, with island, multi-coloured floor and white benchtop.
Design ideas for a mid-sized transitional l-shaped eat-in kitchen in Orange County with an undermount sink, shaker cabinets, beige cabinets, quartz benchtops, grey splashback, ceramic splashback, panelled appliances, porcelain floors, with island, multi-coloured floor and white benchtop.
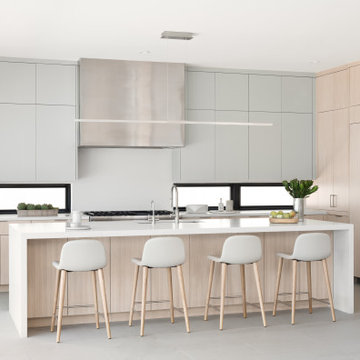
Custom cabinets in rift white oak and grey laminate. Stainless steel hood, panel ready appliances. Quartz waterfall counter and backsplash. Linear LED pendant
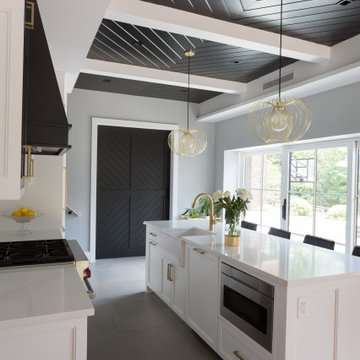
View of kitchen facing outside. Barn door leading to home gym
Inspiration for a mid-sized transitional galley open plan kitchen in New York with a farmhouse sink, shaker cabinets, white cabinets, quartz benchtops, white splashback, engineered quartz splashback, panelled appliances, porcelain floors, with island, grey floor, white benchtop and recessed.
Inspiration for a mid-sized transitional galley open plan kitchen in New York with a farmhouse sink, shaker cabinets, white cabinets, quartz benchtops, white splashback, engineered quartz splashback, panelled appliances, porcelain floors, with island, grey floor, white benchtop and recessed.
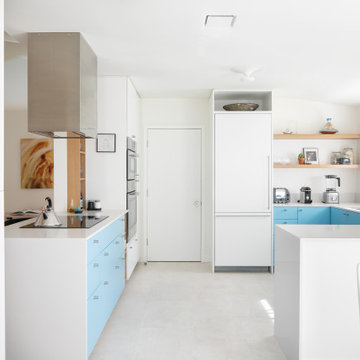
Kitchen
Mid-sized midcentury u-shaped eat-in kitchen in Los Angeles with an undermount sink, flat-panel cabinets, blue cabinets, quartz benchtops, white splashback, engineered quartz splashback, panelled appliances, porcelain floors, a peninsula, white floor and white benchtop.
Mid-sized midcentury u-shaped eat-in kitchen in Los Angeles with an undermount sink, flat-panel cabinets, blue cabinets, quartz benchtops, white splashback, engineered quartz splashback, panelled appliances, porcelain floors, a peninsula, white floor and white benchtop.
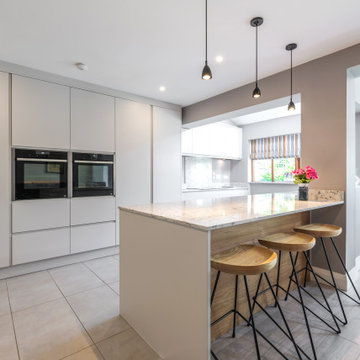
Contemporary galley kitchen designed by Conbu Interior Design. Handleless design with quartz worktop, porcelain floor tiles. Dividing wall removed between kitchen & dining area. Plumbing & electrics upgraded. LED recessed & pendant lights. Pantry installed beside two side by side ovens.
Kitchen with Panelled Appliances and Porcelain Floors Design Ideas
2