Kitchen with Panelled Appliances and Porcelain Floors Design Ideas
Refine by:
Budget
Sort by:Popular Today
41 - 60 of 8,408 photos
Item 1 of 3
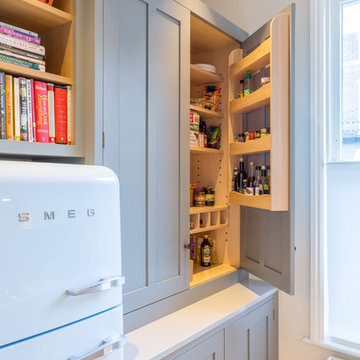
Nick White
Inspiration for a mid-sized traditional u-shaped open plan kitchen in Hampshire with a farmhouse sink, shaker cabinets, grey cabinets, solid surface benchtops, blue splashback, subway tile splashback, panelled appliances, porcelain floors and a peninsula.
Inspiration for a mid-sized traditional u-shaped open plan kitchen in Hampshire with a farmhouse sink, shaker cabinets, grey cabinets, solid surface benchtops, blue splashback, subway tile splashback, panelled appliances, porcelain floors and a peninsula.
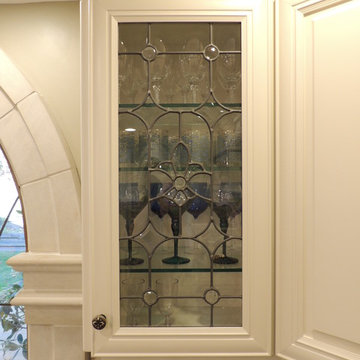
This French Provincial style kitchen was a different project for us. We had to move outside of our comfort zone and really push ourselves to meet the customer's needs. With such a style, there are many unique details, and products that made this a fun project to take on.
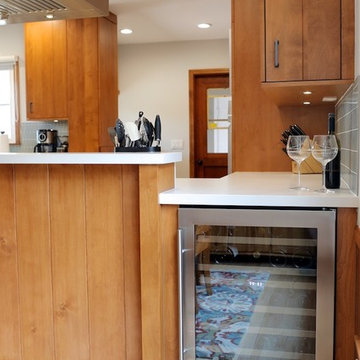
Utilizing the corner to slide in a wine ref thus, creating a bar area accessible from the dining room.
Inspiration for a mid-sized midcentury l-shaped eat-in kitchen in Los Angeles with a double-bowl sink, flat-panel cabinets, medium wood cabinets, quartz benchtops, grey splashback, glass tile splashback, panelled appliances, porcelain floors and a peninsula.
Inspiration for a mid-sized midcentury l-shaped eat-in kitchen in Los Angeles with a double-bowl sink, flat-panel cabinets, medium wood cabinets, quartz benchtops, grey splashback, glass tile splashback, panelled appliances, porcelain floors and a peninsula.
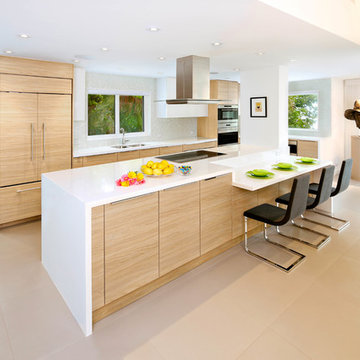
The kitchen has incredible storage capacity and can service a large party or simply lunch for two.
Photo: Stephanie Lavigne Villeneuve
Inspiration for a large modern galley kitchen in Miami with an undermount sink, flat-panel cabinets, light wood cabinets, quartz benchtops, white splashback, mosaic tile splashback, panelled appliances and porcelain floors.
Inspiration for a large modern galley kitchen in Miami with an undermount sink, flat-panel cabinets, light wood cabinets, quartz benchtops, white splashback, mosaic tile splashback, panelled appliances and porcelain floors.
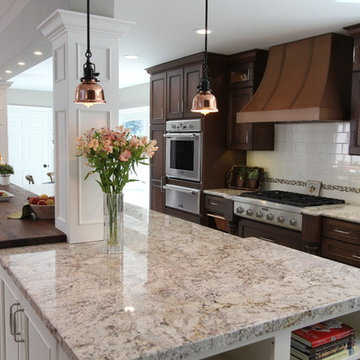
Cherry Cabinet, White Cabinet, 2 Tone Kitchen Cabinet, Copper Hood, Farmhouse Sink, White Spring Granite Counter, Subway Tile Backsplash, White Subway, Eat-in Island, Wine Storage, Glass Mosaic Tile, Copper Pendant Lights, Bookcase, White Island, Butcher Block in Counter, Porcelain Tile Floor, Fruit Basket Cabinet, Turned Post Spice Pullout
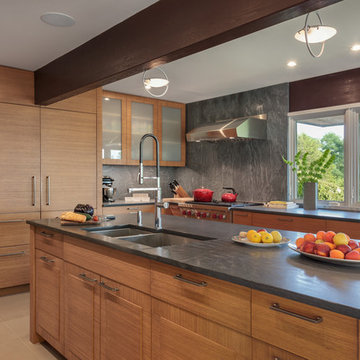
Photographer Peter Peirce
Design ideas for a large contemporary u-shaped eat-in kitchen in Bridgeport with an undermount sink, raised-panel cabinets, medium wood cabinets, limestone benchtops, grey splashback, stone slab splashback, panelled appliances, porcelain floors, with island and beige floor.
Design ideas for a large contemporary u-shaped eat-in kitchen in Bridgeport with an undermount sink, raised-panel cabinets, medium wood cabinets, limestone benchtops, grey splashback, stone slab splashback, panelled appliances, porcelain floors, with island and beige floor.
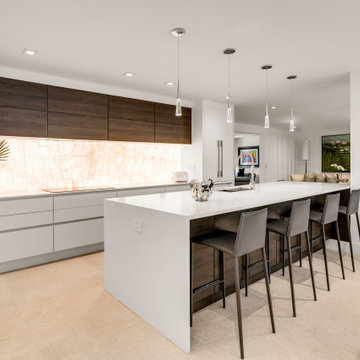
Modern open floor plan kitchen and dining room with backlit quartzite backsplash.
Design ideas for a large contemporary galley eat-in kitchen in Miami with an undermount sink, flat-panel cabinets, white cabinets, quartz benchtops, white splashback, stone tile splashback, panelled appliances, porcelain floors, with island, beige floor and white benchtop.
Design ideas for a large contemporary galley eat-in kitchen in Miami with an undermount sink, flat-panel cabinets, white cabinets, quartz benchtops, white splashback, stone tile splashback, panelled appliances, porcelain floors, with island, beige floor and white benchtop.
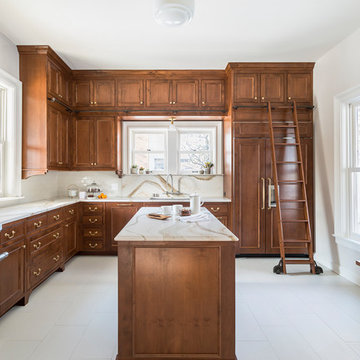
Andrea Rugg Photography
Inspiration for a mid-sized traditional l-shaped separate kitchen in Minneapolis with an undermount sink, beaded inset cabinets, medium wood cabinets, quartz benchtops, stone slab splashback, panelled appliances, porcelain floors, with island, beige floor, white splashback and white benchtop.
Inspiration for a mid-sized traditional l-shaped separate kitchen in Minneapolis with an undermount sink, beaded inset cabinets, medium wood cabinets, quartz benchtops, stone slab splashback, panelled appliances, porcelain floors, with island, beige floor, white splashback and white benchtop.
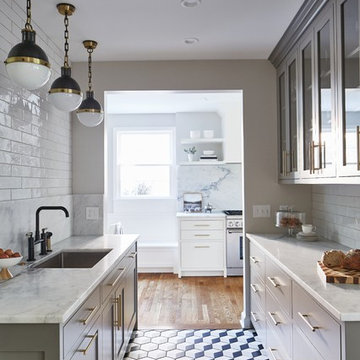
New butler’s pantry we created after removing the stove and the closet in the old kitchen.
// This room makes a big design statement, from the hex tile, Alba Vera marble counters, custom cabinets and pendant light fixtures.
// The pendant lights are from Circa Lighting, and match the brass of the drawer and door pulls.
// The 3x12 subway tile runs from countertop to the ceiling.
// One side of the butler’s pantry features a dish pantry with custom glass-front cabinets and drawer storage.
// The other side features the main sink, dishwasher and custom cabinets. This butler’s pantry keeps dirty dishes out of sight from the guests and entertaining area.
// Designer refers to it as the jewel of the kitchen
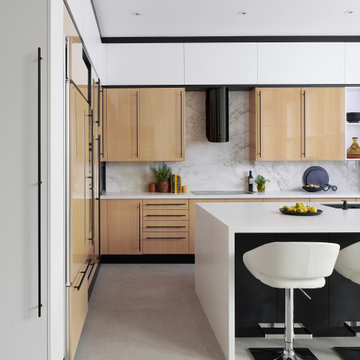
This is an example of a large contemporary l-shaped open plan kitchen in Toronto with a double-bowl sink, flat-panel cabinets, white cabinets, quartz benchtops, white splashback, engineered quartz splashback, panelled appliances, porcelain floors, with island, grey floor and white benchtop.

A complete gut renovation of a Borough Park, Brooklyn kosher kitchen, with am addition of a breakfast room.
DOCA cabinets, in textured dark oak, thin shaker white matte lacquer, porcelain fronts, counters and backsplashes, as well as metallic lacquer cabinets.
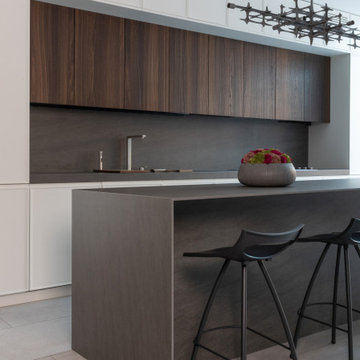
A complete gut renovation of a Borough Park, Brooklyn kosher kitchen, with am addition of a breakfast room.
DOCA cabinets, in textured dark oak, thin shaker white matte lacquer, porcelain fronts, counters and backsplashes, as well as metallic lacquer cabinets.
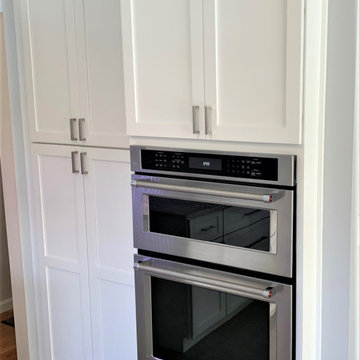
Cabinetry: Starmark
Style: Bridgeport w/ Five Piece Drawer Fronts
Finish: White
Countertop: Quartz (Contractor Provided)
Sink: (Contractor Provided)
Faucet: (Contractor Provided)
Hardware: (Contractor Provided)
Tile: (Contractor Provided)
Designer: Andrea Yeip
Contractor: Horizon Carpentry
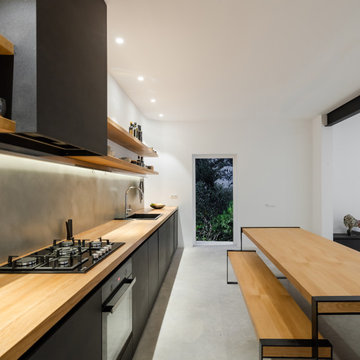
Design ideas for a large contemporary single-wall open plan kitchen in Valencia with flat-panel cabinets, black cabinets, wood benchtops, grey splashback, no island, grey floor, a drop-in sink, porcelain splashback, panelled appliances, porcelain floors and beige benchtop.
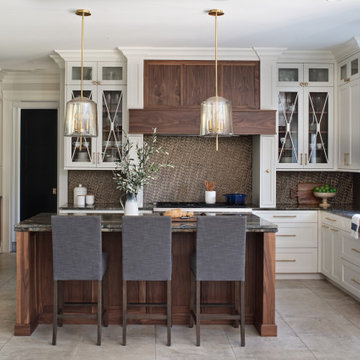
A mix of white painted and stained walnut cabinetry, with brass accents in the hardware and lighting - make this kitchen the showstopper in the house. Cezanne quartzite brings in color and movement to the countertops, and the brass mosaic backsplash adds texture and great visual interest to the walls.
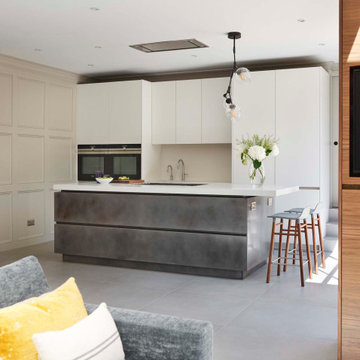
Photo of a large contemporary l-shaped open plan kitchen in London with flat-panel cabinets, white cabinets, panelled appliances, porcelain floors, with island, grey floor and white benchtop.
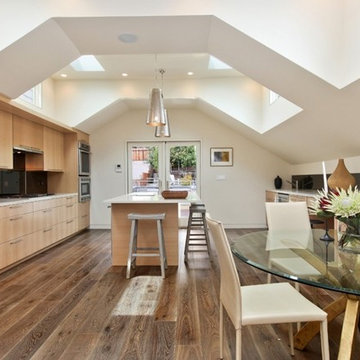
Photo of a mid-sized contemporary u-shaped eat-in kitchen in San Francisco with an undermount sink, flat-panel cabinets, light wood cabinets, quartz benchtops, black splashback, stone slab splashback, panelled appliances, porcelain floors, with island, brown floor and white benchtop.
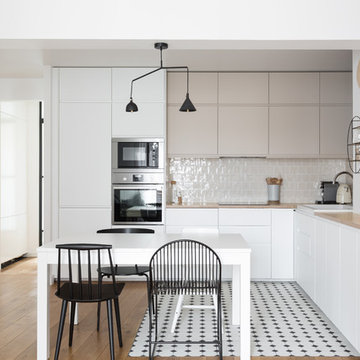
Mon Plan d'Appart
Design ideas for a mid-sized contemporary l-shaped open plan kitchen in Paris with flat-panel cabinets, white cabinets, wood benchtops, beige splashback, porcelain splashback, panelled appliances, porcelain floors, no island, beige benchtop, a drop-in sink and multi-coloured floor.
Design ideas for a mid-sized contemporary l-shaped open plan kitchen in Paris with flat-panel cabinets, white cabinets, wood benchtops, beige splashback, porcelain splashback, panelled appliances, porcelain floors, no island, beige benchtop, a drop-in sink and multi-coloured floor.
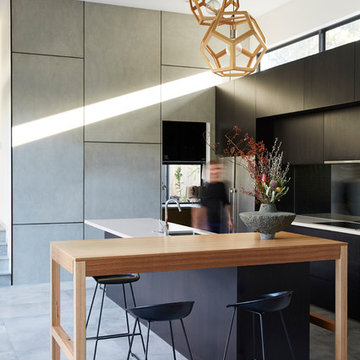
Jessie Prince
Design ideas for a contemporary galley eat-in kitchen in Brisbane with an undermount sink, flat-panel cabinets, black cabinets, black splashback, panelled appliances, with island, grey floor, porcelain floors and white benchtop.
Design ideas for a contemporary galley eat-in kitchen in Brisbane with an undermount sink, flat-panel cabinets, black cabinets, black splashback, panelled appliances, with island, grey floor, porcelain floors and white benchtop.
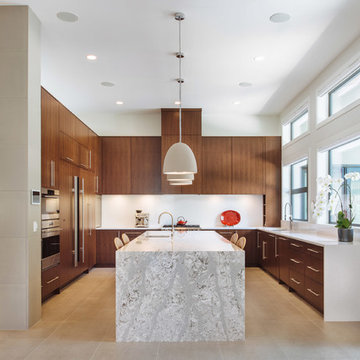
Revival Arts - Jason Brown
Photo of a large contemporary u-shaped kitchen in Vancouver with an undermount sink, medium wood cabinets, quartzite benchtops, white splashback, porcelain floors, with island, beige floor, flat-panel cabinets and panelled appliances.
Photo of a large contemporary u-shaped kitchen in Vancouver with an undermount sink, medium wood cabinets, quartzite benchtops, white splashback, porcelain floors, with island, beige floor, flat-panel cabinets and panelled appliances.
Kitchen with Panelled Appliances and Porcelain Floors Design Ideas
3