Kitchen with Panelled Appliances and Timber Design Ideas
Refine by:
Budget
Sort by:Popular Today
1 - 20 of 366 photos
Item 1 of 3

Design ideas for a transitional separate kitchen in Sydney with a farmhouse sink, shaker cabinets, grey cabinets, marble benchtops, metallic splashback, panelled appliances, medium hardwood floors, with island, brown floor, multi-coloured benchtop and timber.

Inspiration for a transitional kitchen in Brisbane with an undermount sink, shaker cabinets, green cabinets, quartz benchtops, grey splashback, panelled appliances, medium hardwood floors, a peninsula, brown floor, multi-coloured benchtop, timber and vaulted.

Inspiration for a transitional l-shaped kitchen in Dallas with flat-panel cabinets, medium wood cabinets, brown splashback, panelled appliances, with island, beige floor, grey benchtop, timber and vaulted.
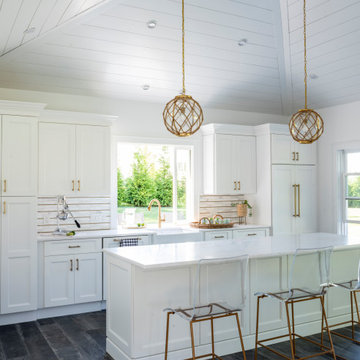
This is an example of a beach style single-wall open plan kitchen in New York with a farmhouse sink, shaker cabinets, white cabinets, quartz benchtops, multi-coloured splashback, panelled appliances, dark hardwood floors, with island, black floor, white benchtop, timber and vaulted.
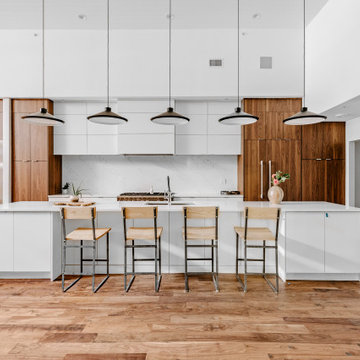
Industrial galley open plan kitchen in Denver with an undermount sink, flat-panel cabinets, medium wood cabinets, white splashback, stone slab splashback, panelled appliances, medium hardwood floors, with island, brown floor, white benchtop and timber.

Photo of a large transitional galley open plan kitchen in Philadelphia with a farmhouse sink, flat-panel cabinets, white cabinets, quartz benchtops, white splashback, porcelain splashback, panelled appliances, medium hardwood floors, with island, brown floor, white benchtop and timber.

In this open concept kitchen, you'll discover an inviting, spacious island that's perfect for gatherings and gourmet cooking. With meticulous attention to detail, custom woodwork adorns every part of this culinary haven, from the richly decorated cabinets to the shiplap ceiling, offering both warmth and sophistication that you'll appreciate.
The glistening countertops highlight the wood's natural beauty, while a suite of top-of-the-line appliances seamlessly combines practicality and luxury, making your cooking experience a breeze. The prominent farmhouse sink adds practicality and charm, and a counter bar sink in the island provides extra convenience, tailored just for you.
Bathed in natural light, this kitchen transforms into a welcoming masterpiece, offering a sanctuary for both culinary creativity and shared moments of joy. Count on the quality, just like many others have. Let's make your culinary dreams come true. Take action today and experience the difference.

This is an example of a galley kitchen in Tampa with an undermount sink, recessed-panel cabinets, medium wood cabinets, beige splashback, panelled appliances, medium hardwood floors, with island, brown floor, beige benchtop, exposed beam and timber.
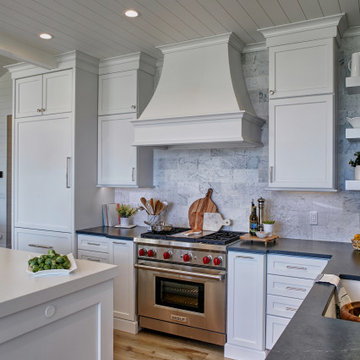
Photo of a mid-sized beach style l-shaped eat-in kitchen in Other with an undermount sink, flat-panel cabinets, white cabinets, quartzite benchtops, grey splashback, marble splashback, panelled appliances, light hardwood floors, with island, multi-coloured floor, blue benchtop and timber.

From the reclaimed brick flooring to the butcher block countertop on the island, this remodeled kitchen has everything a farmhouse desires. The range wall was the main focal point in this updated kitchen design. Hand-painted Tabarka terra-cotta tile creates a patterned wall that contrasts the white walls and beige cabinetry. Copper wall sconces and a custom painted vent hood complete the look, connecting to the black granite countertop on the perimeter cabinets and the oil rubbed bronze hardware. To finish out the farmhouse look, a shiplapped ceiling was installed.
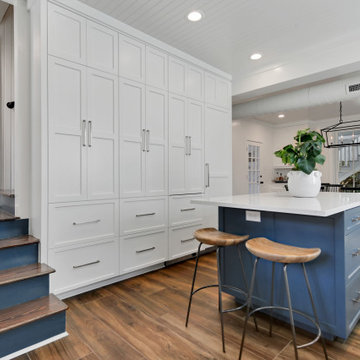
Photo of a beach style kitchen in Atlanta with a farmhouse sink, shaker cabinets, white cabinets, panelled appliances, medium hardwood floors, with island, brown floor, white benchtop and timber.

Builder: Michels Homes
Architecture: Alexander Design Group
Photography: Scott Amundson Photography
Design ideas for a large country l-shaped eat-in kitchen in Minneapolis with a farmhouse sink, recessed-panel cabinets, white cabinets, granite benchtops, green splashback, ceramic splashback, panelled appliances, medium hardwood floors, with island, brown floor, black benchtop and timber.
Design ideas for a large country l-shaped eat-in kitchen in Minneapolis with a farmhouse sink, recessed-panel cabinets, white cabinets, granite benchtops, green splashback, ceramic splashback, panelled appliances, medium hardwood floors, with island, brown floor, black benchtop and timber.
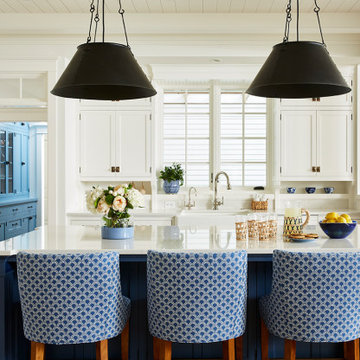
Blue and white kitchen with navy blue island and white cabinets and white quartz counters. Blue and white patterned counter stools.
Photo of a beach style kitchen in Minneapolis with a farmhouse sink, white cabinets, quartzite benchtops, white splashback, subway tile splashback, panelled appliances, light hardwood floors, with island, white benchtop and timber.
Photo of a beach style kitchen in Minneapolis with a farmhouse sink, white cabinets, quartzite benchtops, white splashback, subway tile splashback, panelled appliances, light hardwood floors, with island, white benchtop and timber.
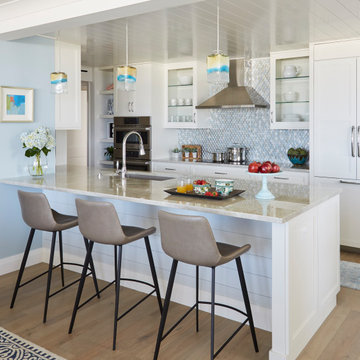
I love a client that has my taste in décor. Making this client a dream to work with. First things started with the kitchen layout which was horrendous, then gradually we worked our way though to baths rooms. After that the flooring and paint colors gave this coastal wonder the shine it deserves.
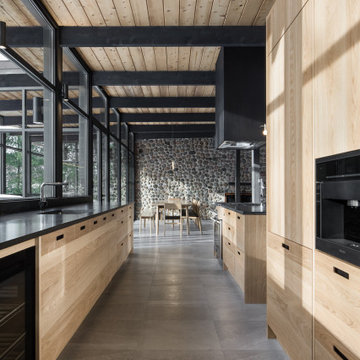
Photo credit: Olivier Blouin
Design ideas for a large modern galley kitchen in Montreal with an undermount sink, flat-panel cabinets, light wood cabinets, granite benchtops, panelled appliances, ceramic floors, grey floor, black benchtop and timber.
Design ideas for a large modern galley kitchen in Montreal with an undermount sink, flat-panel cabinets, light wood cabinets, granite benchtops, panelled appliances, ceramic floors, grey floor, black benchtop and timber.
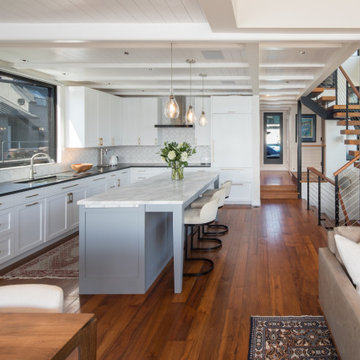
Photo of a transitional l-shaped open plan kitchen in Seattle with an undermount sink, shaker cabinets, white cabinets, white splashback, panelled appliances, medium hardwood floors, with island, brown floor, black benchtop and timber.
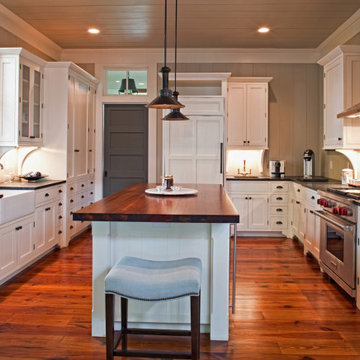
Inspiration for a transitional u-shaped separate kitchen in Atlanta with a farmhouse sink, shaker cabinets, white cabinets, wood benchtops, grey splashback, panelled appliances, medium hardwood floors, with island, brown floor, black benchtop and timber.
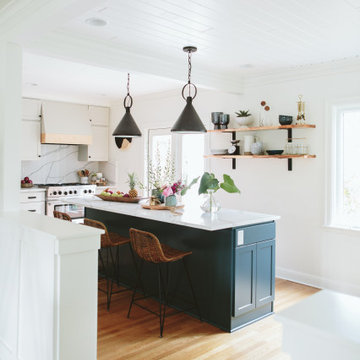
This is an example of a mid-sized transitional l-shaped eat-in kitchen in Phoenix with an integrated sink, shaker cabinets, beige cabinets, quartz benchtops, panelled appliances, light hardwood floors, with island, white benchtop and timber.
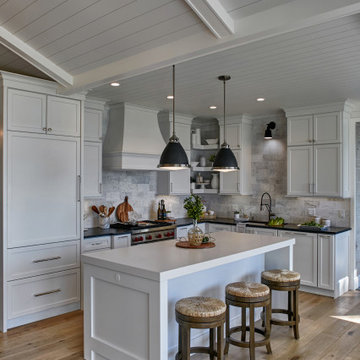
Design ideas for a mid-sized beach style l-shaped eat-in kitchen in Other with an undermount sink, flat-panel cabinets, white cabinets, quartzite benchtops, grey splashback, marble splashback, panelled appliances, light hardwood floors, with island, multi-coloured floor, white benchtop and timber.

In this open concept kitchen, you'll discover an inviting, spacious island that's perfect for gatherings and gourmet cooking. With meticulous attention to detail, custom woodwork adorns every part of this culinary haven, from the richly decorated cabinets to the shiplap ceiling, offering both warmth and sophistication that you'll appreciate.
The glistening countertops highlight the wood's natural beauty, while a suite of top-of-the-line appliances seamlessly combines practicality and luxury, making your cooking experience a breeze. The prominent farmhouse sink adds practicality and charm, and a counter bar sink in the island provides extra convenience, tailored just for you.
Bathed in natural light, this kitchen transforms into a welcoming masterpiece, offering a sanctuary for both culinary creativity and shared moments of joy. Count on the quality, just like many others have. Let's make your culinary dreams come true. Take action today and experience the difference.
Kitchen with Panelled Appliances and Timber Design Ideas
1