Neutral Palettes Kitchen with Panelled Appliances Design Ideas
Refine by:
Budget
Sort by:Popular Today
1 - 20 of 355 photos
Item 1 of 3
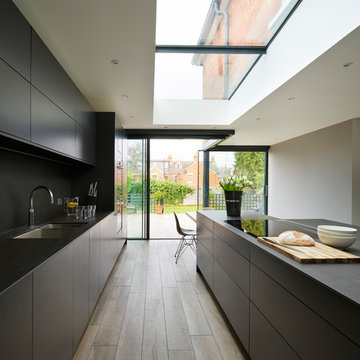
Photo of a modern galley eat-in kitchen in Berkshire with a double-bowl sink, flat-panel cabinets, black cabinets, black splashback, panelled appliances, medium hardwood floors, with island, brown floor and black benchtop.
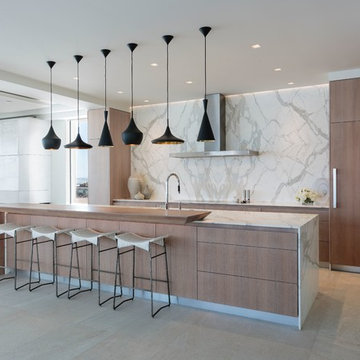
Design ideas for a large contemporary galley eat-in kitchen in Los Angeles with flat-panel cabinets, with island, medium wood cabinets, white splashback, stone slab splashback, panelled appliances, grey floor and white benchtop.
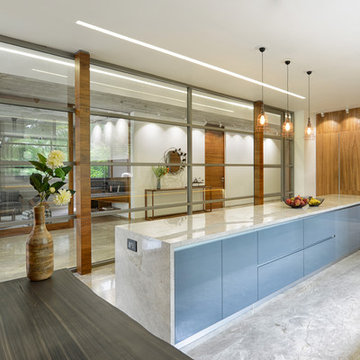
Photo of a contemporary eat-in kitchen in Ahmedabad with flat-panel cabinets, grey cabinets, marble benchtops, panelled appliances, concrete floors, with island, grey floor and grey benchtop.
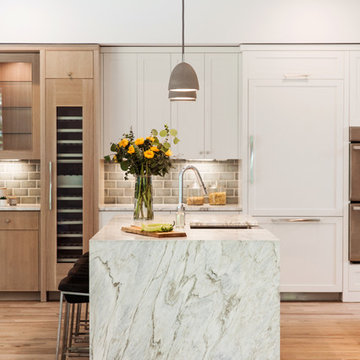
This is an example of a transitional galley kitchen in Charleston with an undermount sink, flat-panel cabinets, medium wood cabinets, grey splashback, subway tile splashback, panelled appliances, medium hardwood floors, with island, brown floor and white benchtop.
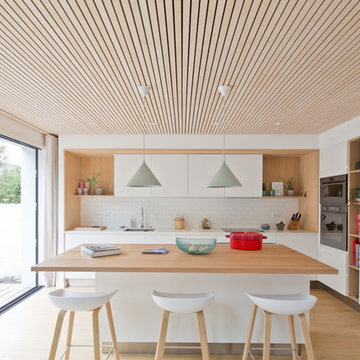
La cuisine dessinée aussi par l'architecte se veux simple, sobre, et efficace. Le fond de cuisine en CP Chênne s'accorde avec le plan de travail de l'ilot central en chêne massif. Le faux plafond atypique est en tasseau de CP bouleau.
@Johnathan le toublon
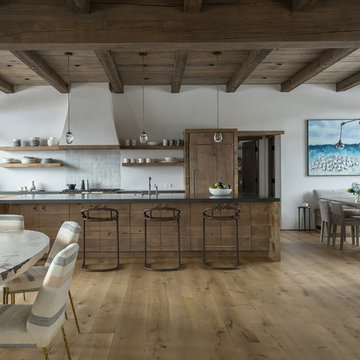
Photo of a country l-shaped eat-in kitchen in Other with an undermount sink, flat-panel cabinets, medium wood cabinets, grey splashback, mosaic tile splashback, panelled appliances, light hardwood floors, with island, beige floor and grey benchtop.
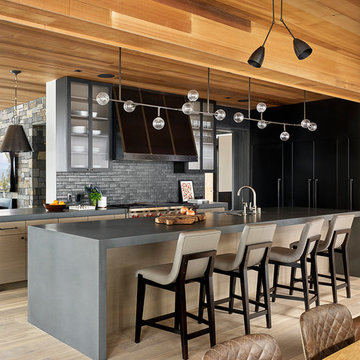
Matthew Millman
This is an example of a contemporary galley open plan kitchen in San Francisco with an undermount sink, flat-panel cabinets, light wood cabinets, concrete benchtops, grey splashback, stone tile splashback, panelled appliances, light hardwood floors, with island, beige floor and grey benchtop.
This is an example of a contemporary galley open plan kitchen in San Francisco with an undermount sink, flat-panel cabinets, light wood cabinets, concrete benchtops, grey splashback, stone tile splashback, panelled appliances, light hardwood floors, with island, beige floor and grey benchtop.
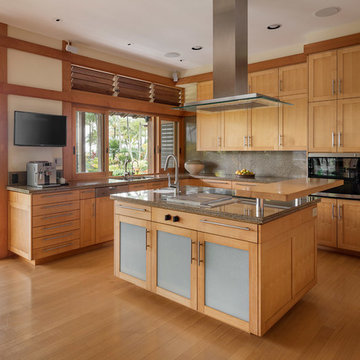
Aaron Leitz
Large asian l-shaped kitchen in Hawaii with an undermount sink, recessed-panel cabinets, granite benchtops, brown splashback, stone slab splashback, panelled appliances, with island, brown benchtop, medium wood cabinets, medium hardwood floors and brown floor.
Large asian l-shaped kitchen in Hawaii with an undermount sink, recessed-panel cabinets, granite benchtops, brown splashback, stone slab splashback, panelled appliances, with island, brown benchtop, medium wood cabinets, medium hardwood floors and brown floor.
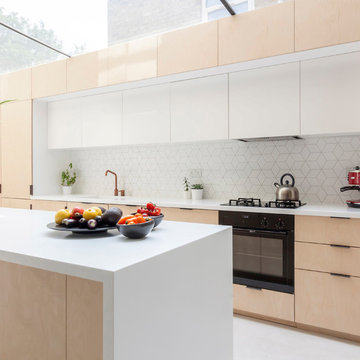
Photographer - Ben Park
This is an example of a mid-sized contemporary single-wall kitchen in London with flat-panel cabinets, light wood cabinets, quartzite benchtops, white splashback, with island, white floor, white benchtop and panelled appliances.
This is an example of a mid-sized contemporary single-wall kitchen in London with flat-panel cabinets, light wood cabinets, quartzite benchtops, white splashback, with island, white floor, white benchtop and panelled appliances.

Three CB2 Brass vapor Counter Stools sit beneath a white marble countertop accenting a light gray island finished with brass legs and a sink with a polished nickel gooseneck faucet lit by two glass and brass hand blown light pendants. Beside a doorway, a refrigerator is camouflaged behind light gray wood panel doors accented with brushed brass handles and positioned next to stacked light gray shaker cabinets. Steel framed picture windows are partially framed by a white and gray marble slab backsplash and flank a white range hood fixed over a Wolf range.
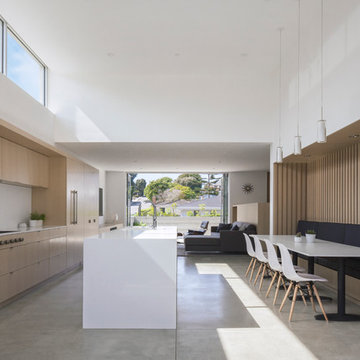
Modern galley open plan kitchen in Los Angeles with an undermount sink, flat-panel cabinets, light wood cabinets, white splashback, glass tile splashback, panelled appliances, concrete floors, with island and grey floor.
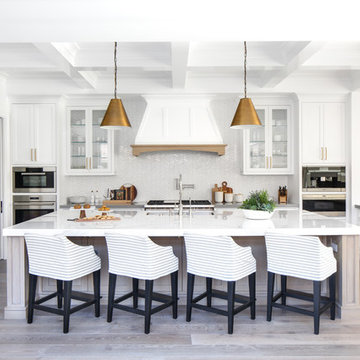
Chad Mellon Photography
This is an example of a transitional u-shaped kitchen in Orange County with an undermount sink, shaker cabinets, white cabinets, white splashback, mosaic tile splashback, panelled appliances, medium hardwood floors, with island and brown floor.
This is an example of a transitional u-shaped kitchen in Orange County with an undermount sink, shaker cabinets, white cabinets, white splashback, mosaic tile splashback, panelled appliances, medium hardwood floors, with island and brown floor.
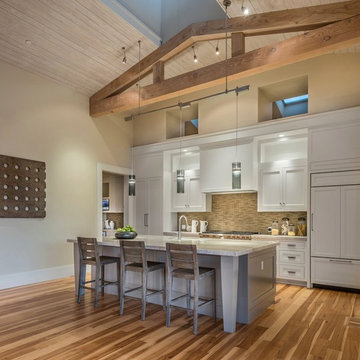
My client for this project was a builder/ developer. He had purchased a flat two acre parcel with vineyards that was within easy walking distance of downtown St. Helena. He planned to “build for sale” a three bedroom home with a separate one bedroom guest house, a pool and a pool house. He wanted a modern type farmhouse design that opened up to the site and to the views of the hills beyond and to keep as much of the vineyards as possible. The house was designed with a central Great Room consisting of a kitchen area, a dining area, and a living area all under one roof with a central linear cupola to bring natural light into the middle of the room. One approaches the entrance to the home through a small garden with water features on both sides of a path that leads to a covered entry porch and the front door. The entry hall runs the length of the Great Room and serves as both a link to the bedroom wings, the garage, the laundry room and a small study. The entry hall also serves as an art gallery for the future owner. An interstitial space between the entry hall and the Great Room contains a pantry, a wine room, an entry closet, an electrical room and a powder room. A large deep porch on the pool/garden side of the house extends most of the length of the Great Room with a small breakfast Room at one end that opens both to the kitchen and to this porch. The Great Room and porch open up to a swimming pool that is on on axis with the front door.
The main house has two wings. One wing contains the master bedroom suite with a walk in closet and a bathroom with soaking tub in a bay window and separate toilet room and shower. The other wing at the opposite end of the househas two children’s bedrooms each with their own bathroom a small play room serving both bedrooms. A rear hallway serves the children’s wing, a Laundry Room and a Study, the garage and a stair to an Au Pair unit above the garage.
A separate small one bedroom guest house has a small living room, a kitchen, a toilet room to serve the pool and a small covered porch. The bedroom is ensuite with a full bath. This guest house faces the side of the pool and serves to provide privacy and block views ofthe neighbors to the east. A Pool house at the far end of the pool on the main axis of the house has a covered sitting area with a pizza oven, a bar area and a small bathroom. Vineyards were saved on all sides of the house to help provide a private enclave within the vines.
The exterior of the house has simple gable roofs over the major rooms of the house with sloping ceilings and large wooden trusses in the Great Room and plaster sloping ceilings in the bedrooms. The exterior siding through out is painted board and batten siding similar to farmhouses of other older homes in the area.
Clyde Construction: General Contractor
Photographed by: Paul Rollins
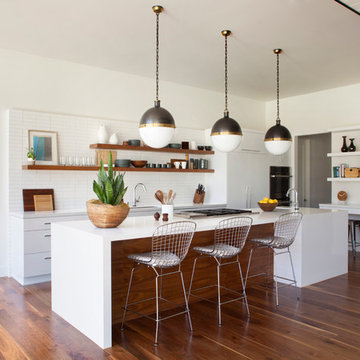
A modern kitchen with white slab front cabinets, chrome hardware and walnut flooring and accents. Industrial style globe pendant lights hang above the extra long island. Stainless steel and paneled appliances and open shelving to store dishes and other kitchenware. White subway tile and ceiling shiplap.
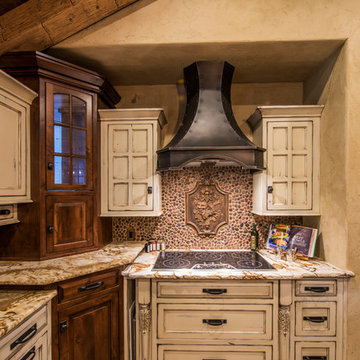
Randy Colwell
Large country u-shaped separate kitchen in Other with recessed-panel cabinets, beige cabinets, brown splashback, dark hardwood floors, granite benchtops, with island, a farmhouse sink and panelled appliances.
Large country u-shaped separate kitchen in Other with recessed-panel cabinets, beige cabinets, brown splashback, dark hardwood floors, granite benchtops, with island, a farmhouse sink and panelled appliances.
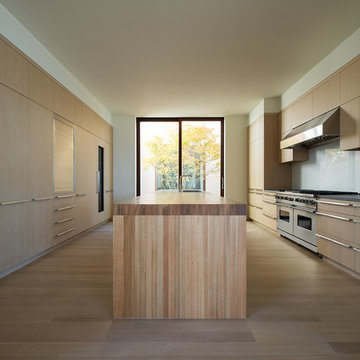
Gilbert McCarragher
Inspiration for a modern galley separate kitchen in New York with flat-panel cabinets, light wood cabinets, white splashback, panelled appliances, light hardwood floors, with island, beige floor and beige benchtop.
Inspiration for a modern galley separate kitchen in New York with flat-panel cabinets, light wood cabinets, white splashback, panelled appliances, light hardwood floors, with island, beige floor and beige benchtop.
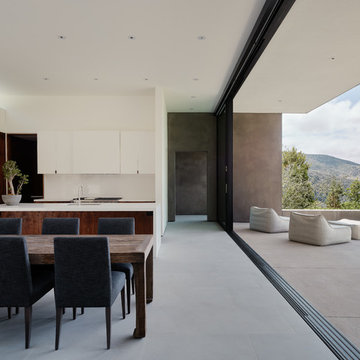
Joe Fletcher Photography and Noah Walker
Inspiration for a modern l-shaped eat-in kitchen in Los Angeles with an undermount sink, flat-panel cabinets, white cabinets, white splashback, panelled appliances, concrete floors, with island, grey floor and white benchtop.
Inspiration for a modern l-shaped eat-in kitchen in Los Angeles with an undermount sink, flat-panel cabinets, white cabinets, white splashback, panelled appliances, concrete floors, with island, grey floor and white benchtop.
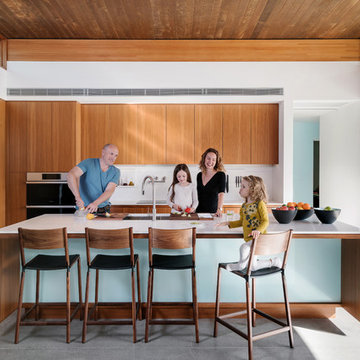
A family home for Joel and Meelena Turkel, Axiom Desert House features the Turkel Design signature post-and-beam construction and an open great room with a light-filled private courtyard. Acting as a Living Lab for Turkel Design and their partners, the home features Marvin Clad Ultimate windows and an Ultimate Lift and Slide Door that frame views with modern lines and create open spaces to let light and air flow.
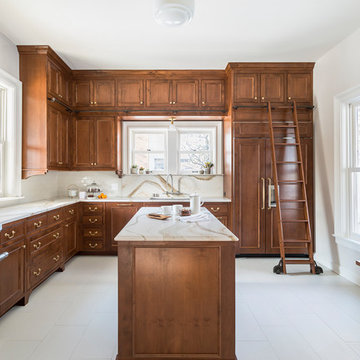
Andrea Rugg Photography
Inspiration for a mid-sized traditional l-shaped separate kitchen in Minneapolis with an undermount sink, beaded inset cabinets, medium wood cabinets, quartz benchtops, stone slab splashback, panelled appliances, porcelain floors, with island, beige floor, white splashback and white benchtop.
Inspiration for a mid-sized traditional l-shaped separate kitchen in Minneapolis with an undermount sink, beaded inset cabinets, medium wood cabinets, quartz benchtops, stone slab splashback, panelled appliances, porcelain floors, with island, beige floor, white splashback and white benchtop.
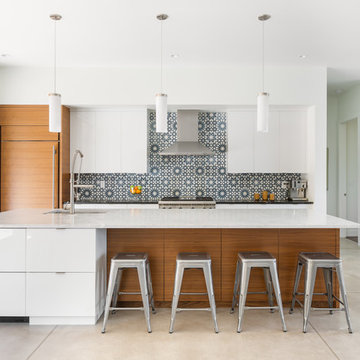
This kitchen features two styles of custom cabinetry. One in black walnut and the other in a glossy white acrylic. Colorful Baltic-style backsplash adds vibrancy and contrast against the white and natural wood finishes. The center island countertop is made of white marble and the perimeter countertop is dark soapstone.
Photo Credit: Michael deLeon Photography
Neutral Palettes Kitchen with Panelled Appliances Design Ideas
1