Neutral Palettes Kitchen with Panelled Appliances Design Ideas
Refine by:
Budget
Sort by:Popular Today
121 - 140 of 355 photos
Item 1 of 3
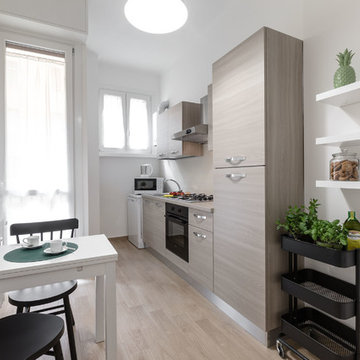
Intervento di Relooking in un appartamento di circa 110mq, a Milano.
L’intervento, afferente alla categoria del Relooking, prevede di operare principalmente sull’arredo ed il decoro d’interni.
Foto: ARTvisual Photography
Disponibile per affitto tramite: Target Apartments
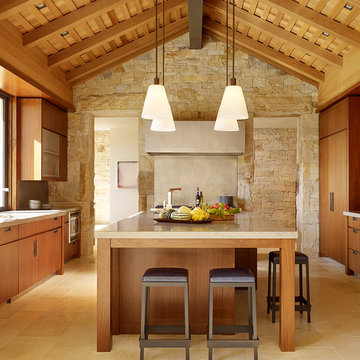
Matthew Millman
Photo of a country galley kitchen in San Francisco with an undermount sink, flat-panel cabinets, medium wood cabinets, limestone benchtops, panelled appliances, limestone floors, with island, beige floor and limestone splashback.
Photo of a country galley kitchen in San Francisco with an undermount sink, flat-panel cabinets, medium wood cabinets, limestone benchtops, panelled appliances, limestone floors, with island, beige floor and limestone splashback.
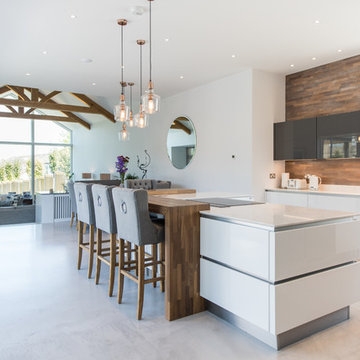
Design ideas for a large country open plan kitchen in Dublin with flat-panel cabinets, brown splashback, timber splashback, concrete floors, with island, grey floor, white cabinets and panelled appliances.
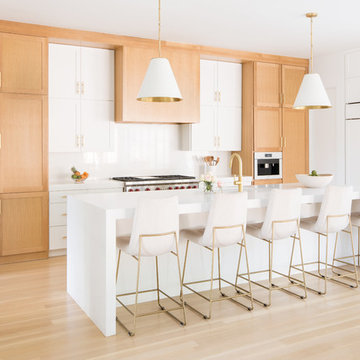
Mid-sized contemporary l-shaped separate kitchen in Dallas with an undermount sink, shaker cabinets, medium wood cabinets, white splashback, stone slab splashback, panelled appliances, light hardwood floors, with island, beige floor, white benchtop and solid surface benchtops.
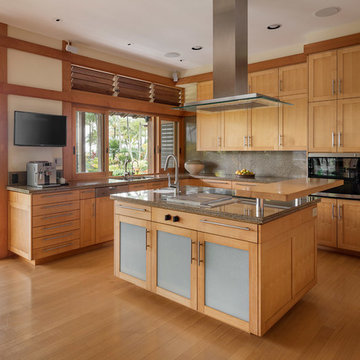
Aaron Leitz
Large asian l-shaped kitchen in Hawaii with an undermount sink, recessed-panel cabinets, granite benchtops, brown splashback, stone slab splashback, panelled appliances, with island, brown benchtop, medium wood cabinets, medium hardwood floors and brown floor.
Large asian l-shaped kitchen in Hawaii with an undermount sink, recessed-panel cabinets, granite benchtops, brown splashback, stone slab splashback, panelled appliances, with island, brown benchtop, medium wood cabinets, medium hardwood floors and brown floor.
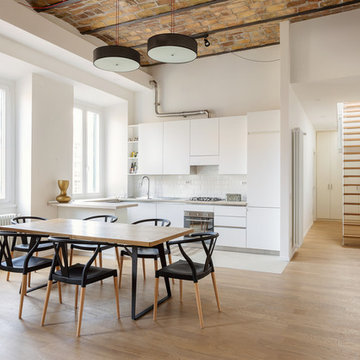
Foto di Angelo Talia
Progetto: Arch. Fulvia Pazzini ed Eugenia Buffo
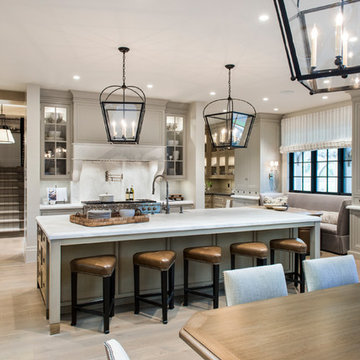
Inspiration for a traditional u-shaped open plan kitchen in Salt Lake City with recessed-panel cabinets, grey cabinets, white splashback, panelled appliances, light hardwood floors, with island and beige floor.
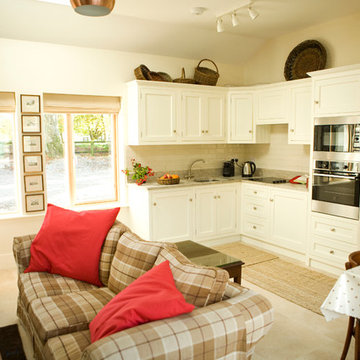
The simple floor Plan is inspired by the traditional Irish cottage with a double pitched 45 degree roof. The entrance and bathroom are at the centre while the Living Room / Kitchen and Bedroom are full width at ends. Photo by Denis O'Farrell
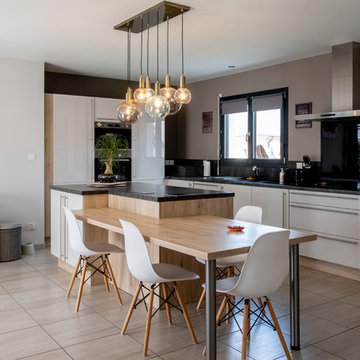
Cette jolie Natireo 90 de 94,91 m², construite par Natilia Rodez vient d’être réalisée à Manhac.
Pascal et Mireille sont très heureux d’avoir pu s’installer dans leur nouvelle maison qui se compose d’une pièce de vie de plus de 44m², très lumineuse grâce à ses deux baies vitrées donnant sur le sud.
Cette maison comprend également 3 chambres de plus de 10m² chacune, avec salle de bains et WC séparés ainsi qu’un double garage.
Le choix du toit en bac acier de couleur anthracite permet de donner à cette maison des lignes contemporaines.
Le mélange du crépi et du bardage bois, renforce le côté contemporain de cette charmante maison de plain-pied.
Pour tous renseignements n'hésitez pas à nous contacter au 05.65.73.17.33.
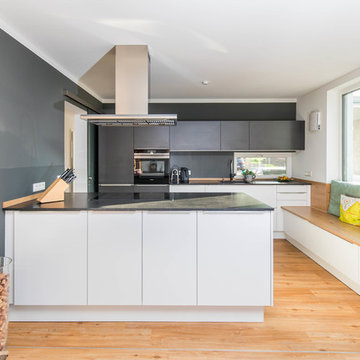
Moderne weiße Küche mit Naturstein Arbeitsplatte und hellem Holz. Diese Küche läd zum gemütlichen Verweilen und Probekosten ein.
Inspiration for a mid-sized contemporary galley eat-in kitchen in Nuremberg with white cabinets, granite benchtops, flat-panel cabinets, black splashback, panelled appliances, light hardwood floors, a peninsula, beige floor and black benchtop.
Inspiration for a mid-sized contemporary galley eat-in kitchen in Nuremberg with white cabinets, granite benchtops, flat-panel cabinets, black splashback, panelled appliances, light hardwood floors, a peninsula, beige floor and black benchtop.
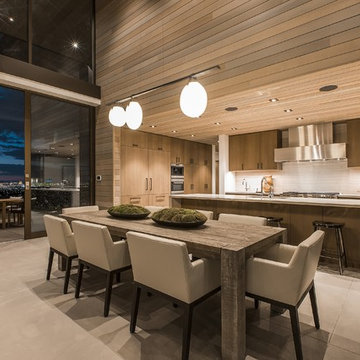
Contemporary l-shaped eat-in kitchen in Las Vegas with an undermount sink, flat-panel cabinets, light wood cabinets, beige splashback, panelled appliances, concrete floors, with island, grey floor and white benchtop.
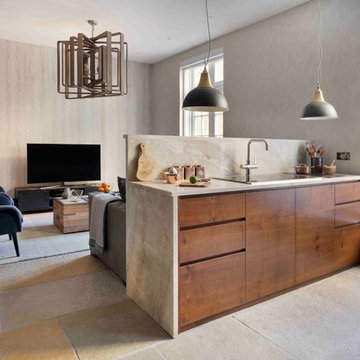
This is an example of a small contemporary galley open plan kitchen in London with an integrated sink, flat-panel cabinets, dark wood cabinets, marble benchtops, beige splashback, marble splashback, panelled appliances, limestone floors, with island and grey floor.
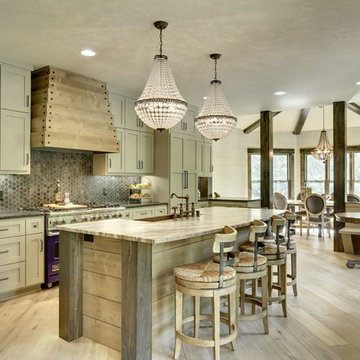
Photo of a country galley open plan kitchen in Minneapolis with a farmhouse sink, shaker cabinets, beige cabinets, grey splashback, panelled appliances and with island.
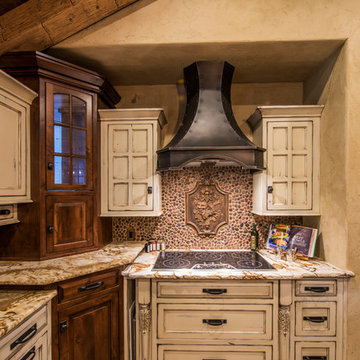
Randy Colwell
Large country u-shaped separate kitchen in Other with recessed-panel cabinets, beige cabinets, brown splashback, dark hardwood floors, granite benchtops, with island, a farmhouse sink and panelled appliances.
Large country u-shaped separate kitchen in Other with recessed-panel cabinets, beige cabinets, brown splashback, dark hardwood floors, granite benchtops, with island, a farmhouse sink and panelled appliances.
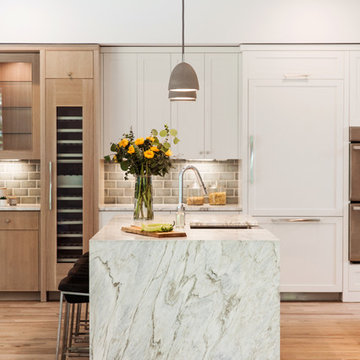
This is an example of a transitional galley kitchen in Charleston with an undermount sink, flat-panel cabinets, medium wood cabinets, grey splashback, subway tile splashback, panelled appliances, medium hardwood floors, with island, brown floor and white benchtop.
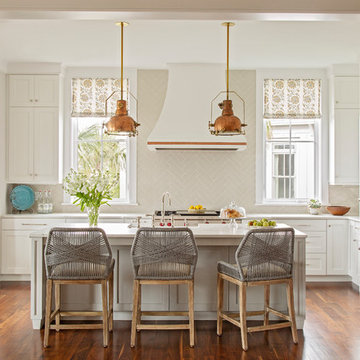
Beach style l-shaped kitchen in Charleston with a farmhouse sink, white cabinets, quartz benchtops, porcelain splashback, panelled appliances, medium hardwood floors, with island, brown floor, white benchtop, shaker cabinets and beige splashback.
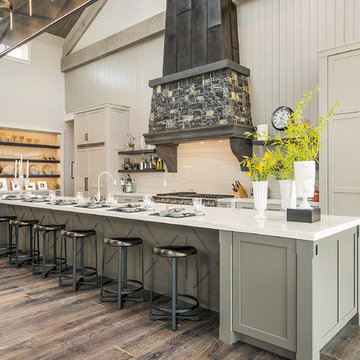
Large country u-shaped eat-in kitchen in San Francisco with shaker cabinets, beige cabinets, beige splashback, stone slab splashback, panelled appliances, dark hardwood floors, with island, brown floor, a farmhouse sink, quartzite benchtops and white benchtop.
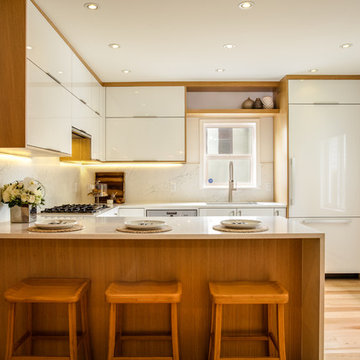
Inspiration for a mid-sized contemporary u-shaped kitchen in Vancouver with an undermount sink, flat-panel cabinets, white cabinets, quartz benchtops, white splashback, stone slab splashback, panelled appliances, light hardwood floors, a peninsula and brown floor.
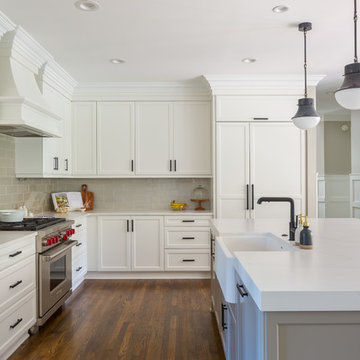
Kitchen remodel. Photography by Bob Fortner
Design ideas for a transitional l-shaped eat-in kitchen in Raleigh with quartz benchtops, with island, white benchtop, a farmhouse sink, recessed-panel cabinets, white cabinets, beige splashback, subway tile splashback, panelled appliances, medium hardwood floors and brown floor.
Design ideas for a transitional l-shaped eat-in kitchen in Raleigh with quartz benchtops, with island, white benchtop, a farmhouse sink, recessed-panel cabinets, white cabinets, beige splashback, subway tile splashback, panelled appliances, medium hardwood floors and brown floor.
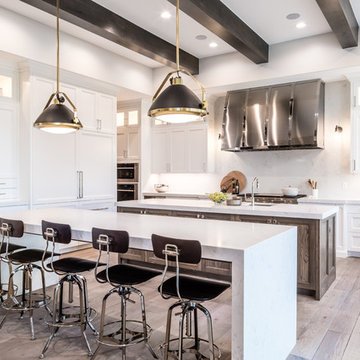
Brad Montgomery
Transitional u-shaped eat-in kitchen in Salt Lake City with an undermount sink, recessed-panel cabinets, white cabinets, white splashback, stone slab splashback, panelled appliances, light hardwood floors, multiple islands, beige floor and white benchtop.
Transitional u-shaped eat-in kitchen in Salt Lake City with an undermount sink, recessed-panel cabinets, white cabinets, white splashback, stone slab splashback, panelled appliances, light hardwood floors, multiple islands, beige floor and white benchtop.
Neutral Palettes Kitchen with Panelled Appliances Design Ideas
7