Kitchen with Panelled Appliances Design Ideas
Refine by:
Budget
Sort by:Popular Today
121 - 140 of 1,601 photos
Item 1 of 3
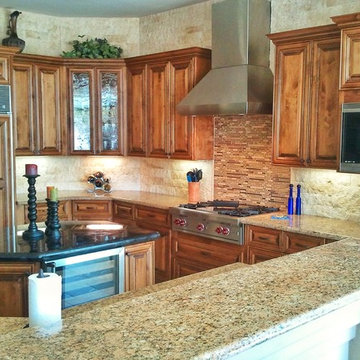
Warm traditional kitchen design with a full Travertine wall to set the overall tone. We wanted the cabinets to pop, so we kept the granite, floors and back splash light, and used sage with black glazed custom cabinets and darker glass tile for contrast. #kitchen #design #cabinets #kitchencabinets #kitchendesign #trends #kitchentrends #designtrends #modernkitchen #moderndesign #transitionaldesign #transitionalkitchens #farmhousekitchen #farmhousedesign #scottsdalekitchens #scottsdalecabinets #scottsdaledesign #phoenixkitchen #phoenixdesign #phoenixcabinets
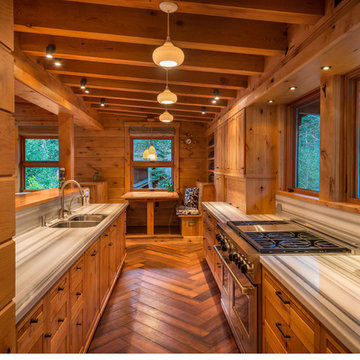
Architect + Interior Design: Olson-Olson Architects,
Construction: Bruce Olson Construction,
Photography: Vance Fox
Inspiration for a mid-sized modern galley open plan kitchen in Sacramento with an undermount sink, shaker cabinets, medium wood cabinets, marble benchtops, white splashback, stone slab splashback, panelled appliances and medium hardwood floors.
Inspiration for a mid-sized modern galley open plan kitchen in Sacramento with an undermount sink, shaker cabinets, medium wood cabinets, marble benchtops, white splashback, stone slab splashback, panelled appliances and medium hardwood floors.
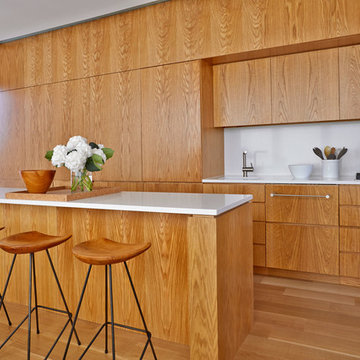
Photo of a large beach style galley eat-in kitchen in New York with an undermount sink, flat-panel cabinets, medium wood cabinets, panelled appliances, medium hardwood floors, with island, quartz benchtops, brown floor and white splashback.
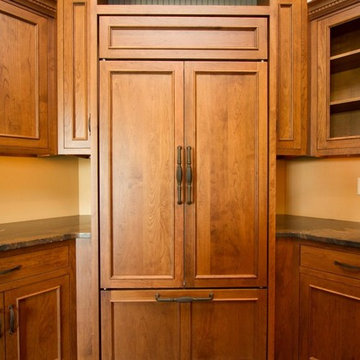
Design ideas for a large arts and crafts u-shaped eat-in kitchen in Philadelphia with a double-bowl sink, raised-panel cabinets, medium wood cabinets, granite benchtops, yellow splashback, panelled appliances, medium hardwood floors and with island.
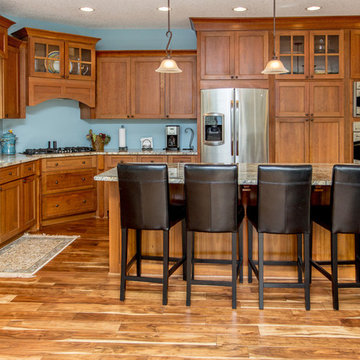
Transitional l-shaped kitchen in Other with an undermount sink, recessed-panel cabinets, brown cabinets, granite benchtops, panelled appliances, medium hardwood floors and with island.
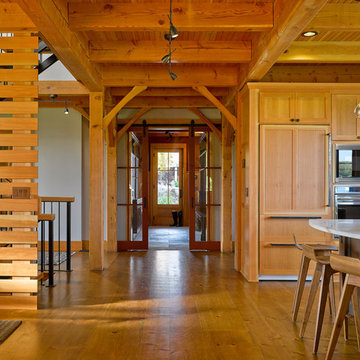
View TruexCullins Interiors designs at www.truexcullins.com
Design ideas for a country eat-in kitchen in Burlington with shaker cabinets, light wood cabinets, white splashback, panelled appliances and with island.
Design ideas for a country eat-in kitchen in Burlington with shaker cabinets, light wood cabinets, white splashback, panelled appliances and with island.
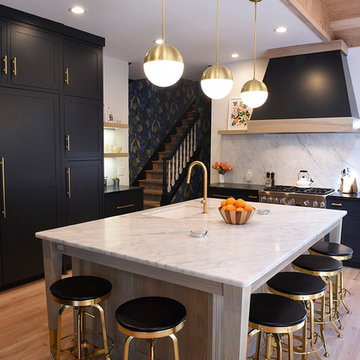
Darren Sinnett
Large contemporary kitchen in Cleveland with an undermount sink, shaker cabinets, black cabinets, white splashback, with island, quartz benchtops, stone slab splashback, panelled appliances, light hardwood floors and beige floor.
Large contemporary kitchen in Cleveland with an undermount sink, shaker cabinets, black cabinets, white splashback, with island, quartz benchtops, stone slab splashback, panelled appliances, light hardwood floors and beige floor.
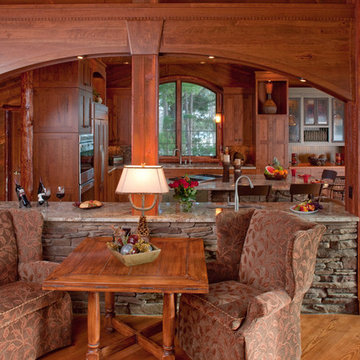
February and March 2011 Mpls/St. Paul Magazine featured Byron and Janet Richard's kitchen in their Cross Lake retreat designed by JoLynn Johnson.
Honorable Mention in Crystal Cabinet Works Design Contest 2011
A vacation home built in 1992 on Cross Lake that was made for entertaining.
The problems
• Chipped floor tiles
• Dated appliances
• Inadequate counter space and storage
• Poor lighting
• Lacking of a wet bar, buffet and desk
• Stark design and layout that didn't fit the size of the room
Our goal was to create the log cabin feeling the homeowner wanted, not expanding the size of the kitchen, but utilizing the space better. In the redesign, we removed the half wall separating the kitchen and living room and added a third column to make it visually more appealing. We lowered the 16' vaulted ceiling by adding 3 beams allowing us to add recessed lighting. Repositioning some of the appliances and enlarge counter space made room for many cooks in the kitchen, and a place for guests to sit and have conversation with the homeowners while they prepare meals.
Key design features and focal points of the kitchen
• Keeping the tongue-and-groove pine paneling on the walls, having it
sandblasted and stained to match the cabinetry, brings out the
woods character.
• Balancing the room size we staggered the height of cabinetry reaching to
9' high with an additional 6” crown molding.
• A larger island gained storage and also allows for 5 bar stools.
• A former closet became the desk. A buffet in the diningroom was added
and a 13' wet bar became a room divider between the kitchen and
living room.
• We added several arched shapes: large arched-top window above the sink,
arch valance over the wet bar and the shape of the island.
• Wide pine wood floor with square nails
• Texture in the 1x1” mosaic tile backsplash
Balance of color is seen in the warm rustic cherry cabinets combined with accents of green stained cabinets, granite counter tops combined with cherry wood counter tops, pine wood floors, stone backs on the island and wet bar, 3-bronze metal doors and rust hardware.
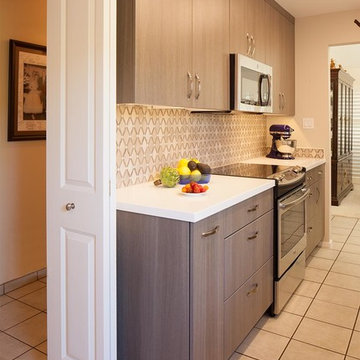
Francis Combes
This is an example of a small modern separate kitchen in San Francisco with an undermount sink, flat-panel cabinets, dark wood cabinets, solid surface benchtops, beige splashback, stone tile splashback, panelled appliances, ceramic floors and no island.
This is an example of a small modern separate kitchen in San Francisco with an undermount sink, flat-panel cabinets, dark wood cabinets, solid surface benchtops, beige splashback, stone tile splashback, panelled appliances, ceramic floors and no island.

Full kitchen remodel. Main goal = open the space (removed overhead wooden structure). New configuration, cabinetry, countertops, backsplash, panel-ready appliances (GE Monogram), farmhouse sink, faucet, oil-rubbed bronze hardware, track and sconce lighting, paint, bar stools, accessories.
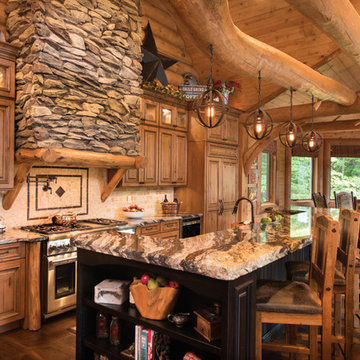
Manufacturer: Golden Eagle Log Homes - http://www.goldeneagleloghomes.com/
Builder: Rich Leavitt – Leavitt Contracting - http://leavittcontracting.com/
Location: Mount Washington Valley, Maine
Project Name: South Carolina 2310AR
Square Feet: 4,100
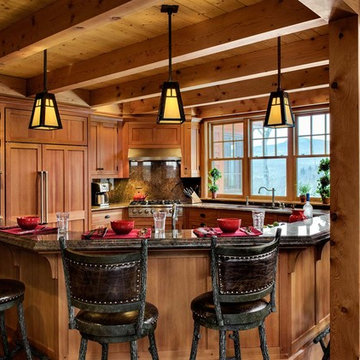
This three-story vacation home for a family of ski enthusiasts features 5 bedrooms and a six-bed bunk room, 5 1/2 bathrooms, kitchen, dining room, great room, 2 wet bars, great room, exercise room, basement game room, office, mud room, ski work room, decks, stone patio with sunken hot tub, garage, and elevator.
The home sits into an extremely steep, half-acre lot that shares a property line with a ski resort and allows for ski-in, ski-out access to the mountain’s 61 trails. This unique location and challenging terrain informed the home’s siting, footprint, program, design, interior design, finishes, and custom made furniture.
Credit: Samyn-D'Elia Architects
Project designed by Franconia interior designer Randy Trainor. She also serves the New Hampshire Ski Country, Lake Regions and Coast, including Lincoln, North Conway, and Bartlett.
For more about Randy Trainor, click here: https://crtinteriors.com/
To learn more about this project, click here: https://crtinteriors.com/ski-country-chic/
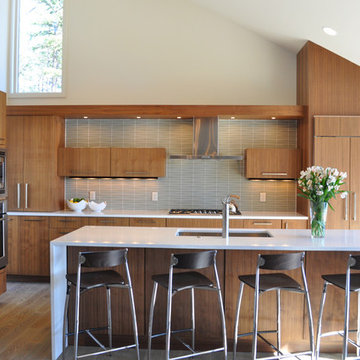
Contemporary design in frameless walnut slab doors.
Photo of a contemporary kitchen in Other with flat-panel cabinets, medium wood cabinets, grey splashback, with island, an undermount sink, panelled appliances and medium hardwood floors.
Photo of a contemporary kitchen in Other with flat-panel cabinets, medium wood cabinets, grey splashback, with island, an undermount sink, panelled appliances and medium hardwood floors.
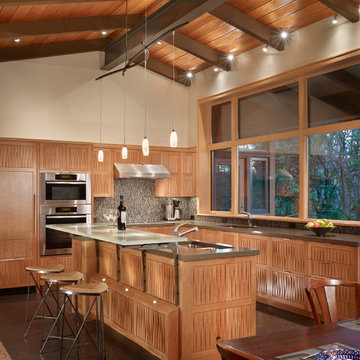
The Lake Forest Park Renovation is a top-to-bottom renovation of a 50's Northwest Contemporary house located 25 miles north of Seattle.
Photo: Benjamin Benschneider
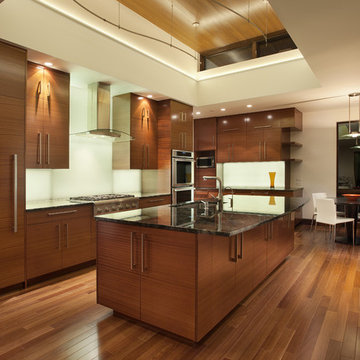
Modern Kitchen by Mosaic Architects. Photo by Jim Bartsch
This is an example of a modern kitchen in Denver with panelled appliances.
This is an example of a modern kitchen in Denver with panelled appliances.
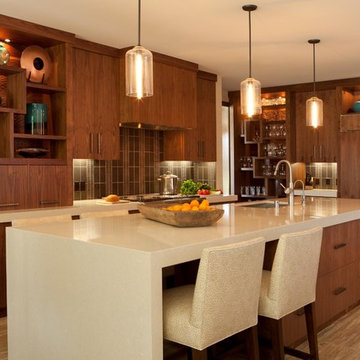
This is an example of a contemporary kitchen in Orange County with panelled appliances, flat-panel cabinets, dark wood cabinets and brown splashback.
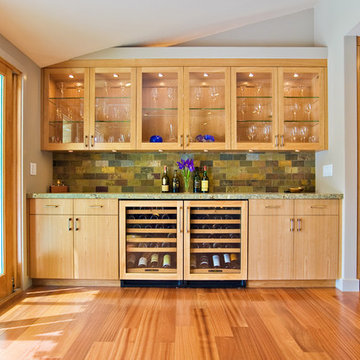
Bay Area Custom Cabinetry: wine bar sideboard in family room connects to galley kitchen. This custom cabinetry built-in has two wind refrigerators installed side-by-side, one having a hinged door on the right side and the other on the left. The countertop is made of seafoam green granite and the backsplash is natural slate. These custom cabinets were made in our own award-winning artisanal cabinet studio.
This Bay Area Custom home is featured in this video: http://www.billfryconstruction.com/videos/custom-cabinets/index.html
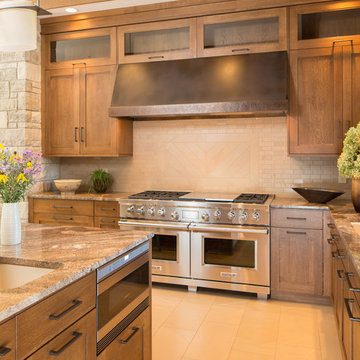
Keith Gegg
Inspiration for a large arts and crafts kitchen in St Louis with an undermount sink, recessed-panel cabinets, medium wood cabinets, quartz benchtops, brown splashback, porcelain splashback, panelled appliances, porcelain floors and with island.
Inspiration for a large arts and crafts kitchen in St Louis with an undermount sink, recessed-panel cabinets, medium wood cabinets, quartz benchtops, brown splashback, porcelain splashback, panelled appliances, porcelain floors and with island.
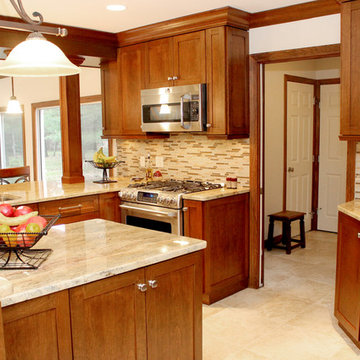
Bill Webb, Anthony Cannata
Large traditional galley eat-in kitchen in Cleveland with a double-bowl sink, recessed-panel cabinets, medium wood cabinets, granite benchtops, metallic splashback, ceramic splashback, panelled appliances, ceramic floors and multiple islands.
Large traditional galley eat-in kitchen in Cleveland with a double-bowl sink, recessed-panel cabinets, medium wood cabinets, granite benchtops, metallic splashback, ceramic splashback, panelled appliances, ceramic floors and multiple islands.
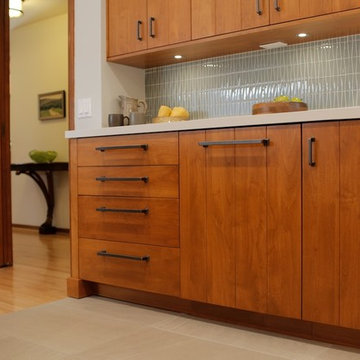
Custom cabinets with v-groove to match the bead-board concept of this original mid-century home. Modernized to stay in-tune with the demands of frequent entertaining and everyday gourmet cooking.
Kitchen with Panelled Appliances Design Ideas
7