Kitchen with Pink Cabinets and with Island Design Ideas
Refine by:
Budget
Sort by:Popular Today
61 - 80 of 355 photos
Item 1 of 3
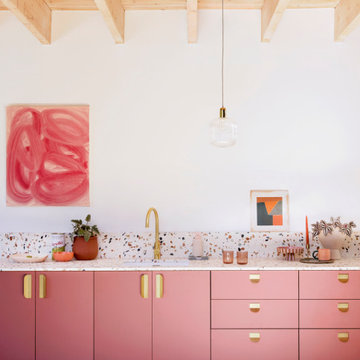
Terracotta cabinets with Brass Hardware: FOLD Collection
This is an example of a modern open plan kitchen in London with flat-panel cabinets, pink cabinets, terrazzo benchtops, with island and multi-coloured benchtop.
This is an example of a modern open plan kitchen in London with flat-panel cabinets, pink cabinets, terrazzo benchtops, with island and multi-coloured benchtop.
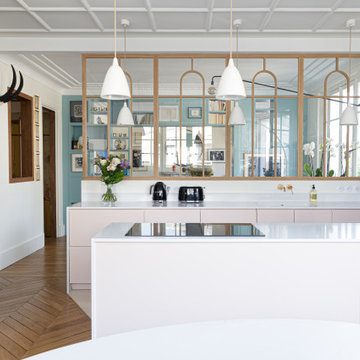
Cette grande cuisine ouverte sur l'espace salon permet à 7 personnes d'être ensemble autour d'une table adaptée à l'arrondi avec un ilot central pour cuisiner et être avec les convives.
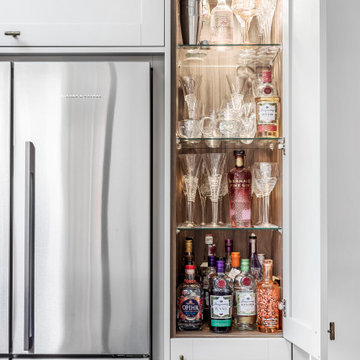
Photo of a mid-sized eclectic l-shaped eat-in kitchen in Berkshire with a single-bowl sink, shaker cabinets, pink cabinets, quartzite benchtops, white splashback, panelled appliances, with island and white benchtop.
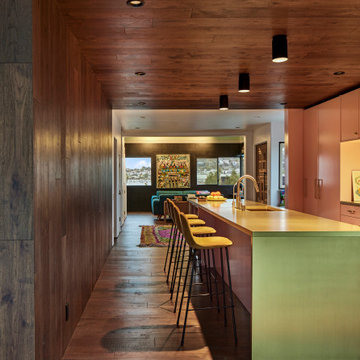
The wood flooring wraps up the walls and ceiling in the kitchen creating a "wood womb": A complimentary contrast to the the pink custom cabinets, brass hardware, brass backsplash and brass island. Living room and entry beyond.
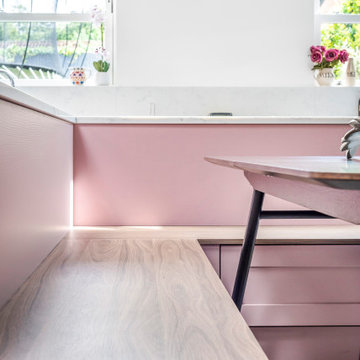
Photo of a mid-sized eclectic l-shaped eat-in kitchen in Berkshire with a single-bowl sink, shaker cabinets, pink cabinets, quartzite benchtops, white splashback, panelled appliances, with island and white benchtop.
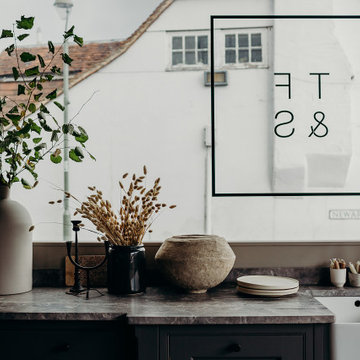
Mid-sized traditional l-shaped separate kitchen in Surrey with a farmhouse sink, beaded inset cabinets, pink cabinets, marble benchtops, marble splashback, black appliances, limestone floors, with island, grey floor and grey benchtop.
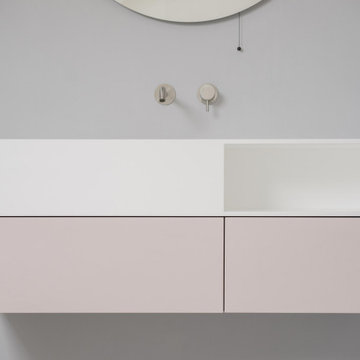
Ein Stuttgarter Haus brauchte eine Erfrischung, um eine dunkle, veraltete Küche in einen Raum des Lichts und des Genusses zu verwandeln. Wir entwarfen eine Inselkochstation, um die Küche mit dem Essbereich zu verbinden, und für die Schränke und Schubladen wurden hellrosa Linoleumfronten gewählt. Alle enthielten handgefertigte Innenräume aus Eichenholz und wurden mit Arbeitsplatten aus Quarz in Carrara-Optik kombiniert. Die Einbau-Wandelemente wurden mit einer super matten Soft-Touch-Oberfläche entwickelt, die sich der Architektur des Raumes anpasst und knapp unter der Deckenhöhe installiert wurde, um die Höhe des Raumes zu erhöhen. Diese Schattendetails spiegeln sich in der kontrastreichen schwarzen Sockelleiste und Griffmulde wider, die den leichten – fast schwebenden – Look der Küche noch verstärkt. Sehen Sie sich ein ähnliches Projekt an – DK Küche.
Außerdem wurden wir mit der Planung der Stauschränke für das Haupt- und Gästebad beauftragt. Das hellrosa Linoleum wurde wieder verwendet, um die Bildsprache der Küche widerzuspiegeln, die speziell für den Einsatz unter den Corean Waschbecken gebaut wurde.
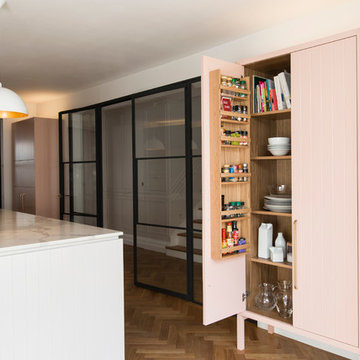
Contemporary open plan kitchen space with marble island, crittall doors, bespoke kitchen designed by the My-Studio team. Larder cabinets with v-groove profile designed to look like furniture.
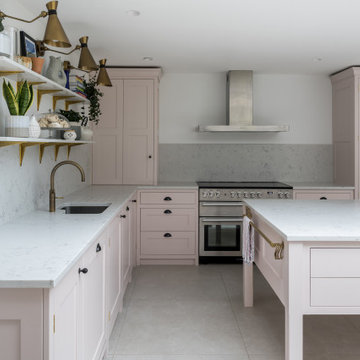
The pink kitchen is set at the junction between the original house and the extension, connecting with a family work area on one side and the dining area on the other.
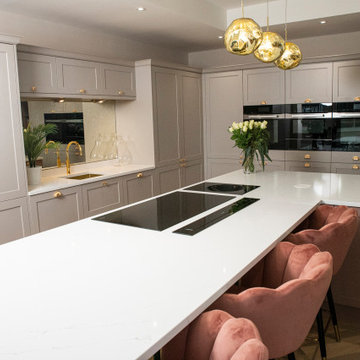
Take a look round this beautiful kitchen from our Vård range...
A stunning combination of our Tusk and Doll colours with a beautiful Carrera White Quartz worktop. Finished perfectly with brass sinks, taps and handles including a Quooker boiling water tap.
This kitchen features a wonderful selection of storage solutions including our corner optimiser, three bin pull out and the centre piece to any kitchen; the Butler's Pantry.
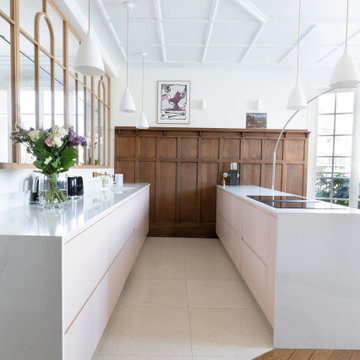
La largeur de 115 cm entre les 2 ilots permet de cuisiner à plusieurs sans se sentir oppressé et avoir des vues larges et lumineuses au dernier étage de cet immeuble Haussmannien en rotonde avec ses boiseries d'origine.
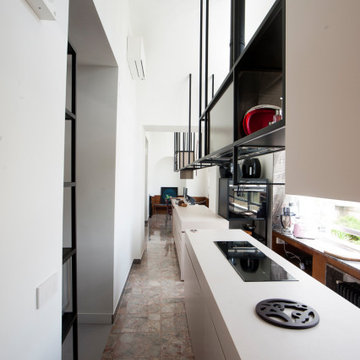
un blocco articolato e site specific lavora nella galleria vetrata a volte come cucina, luogo di lavoro, studio dei genitori e dei figli. La struttura in ferro nero verniciato a fuoco segue il preciso andamento del blocco inferiore in gres e legno naturale; contiene libri, pensili per la cucina, la cappa, le luci per tutta la lunghezza degli 11 metri lineari.
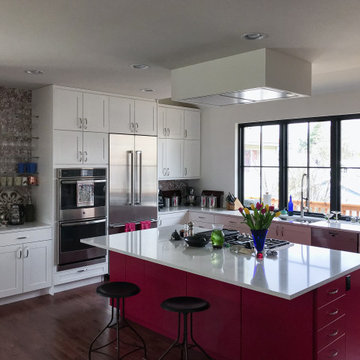
Kitchen with cerise island.
Inspiration for a mid-sized transitional l-shaped eat-in kitchen in Seattle with an undermount sink, shaker cabinets, pink cabinets, quartz benchtops, metallic splashback, stainless steel appliances, dark hardwood floors, with island and white benchtop.
Inspiration for a mid-sized transitional l-shaped eat-in kitchen in Seattle with an undermount sink, shaker cabinets, pink cabinets, quartz benchtops, metallic splashback, stainless steel appliances, dark hardwood floors, with island and white benchtop.
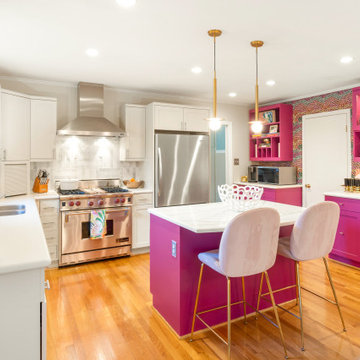
This is an example of a midcentury kitchen in Charlotte with shaker cabinets, pink cabinets, quartz benchtops, white splashback, marble splashback, stainless steel appliances, medium hardwood floors, with island, brown floor and white benchtop.
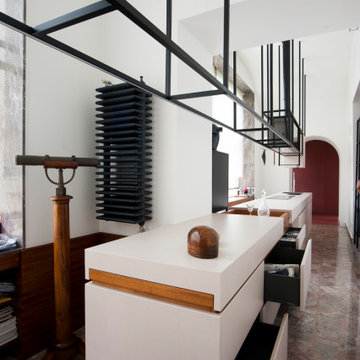
la boiserie preesistente in legno suggerisce il materiale dei particolari del blocco cucin | studio, che si accosta al cipria del gres che invece prende il colore da una delle tinte del marmo del pavimento preesistente, e semplicemente ravvivato dalla lucidatura.
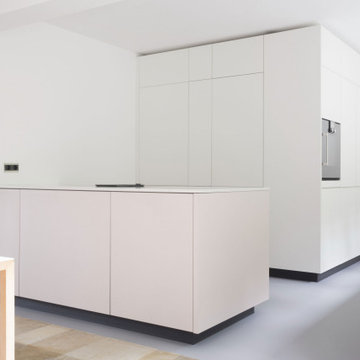
Ein Stuttgarter Haus brauchte eine Erfrischung, um eine dunkle, veraltete Küche in einen Raum des Lichts und des Genusses zu verwandeln. Wir entwarfen eine Inselkochstation, um die Küche mit dem Essbereich zu verbinden, und für die Schränke und Schubladen wurden hellrosa Linoleumfronten gewählt. Alle enthielten handgefertigte Innenräume aus Eichenholz und wurden mit Arbeitsplatten aus Quarz in Carrara-Optik kombiniert. Die Einbau-Wandelemente wurden mit einer super matten Soft-Touch-Oberfläche entwickelt, die sich der Architektur des Raumes anpasst und knapp unter der Deckenhöhe installiert wurde, um die Höhe des Raumes zu erhöhen. Diese Schattendetails spiegeln sich in der kontrastreichen schwarzen Sockelleiste und Griffmulde wider, die den leichten – fast schwebenden – Look der Küche noch verstärkt. Sehen Sie sich ein ähnliches Projekt an – DK Küche.
Außerdem wurden wir mit der Planung der Stauschränke für das Haupt- und Gästebad beauftragt. Das hellrosa Linoleum wurde wieder verwendet, um die Bildsprache der Küche widerzuspiegeln, die speziell für den Einsatz unter den Corean Waschbecken gebaut wurde.
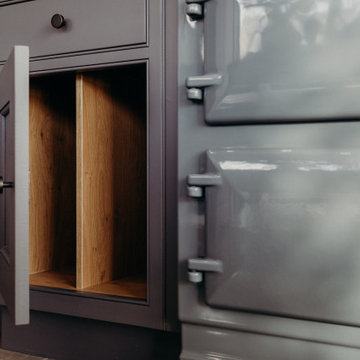
Inspiration for a mid-sized traditional l-shaped separate kitchen in Surrey with a farmhouse sink, beaded inset cabinets, pink cabinets, marble benchtops, marble splashback, black appliances, limestone floors, with island, grey floor and grey benchtop.
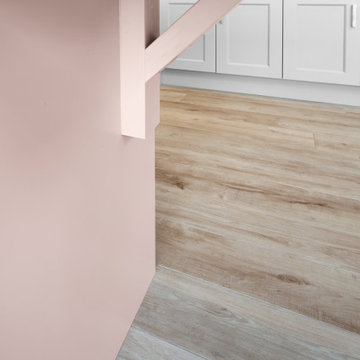
A stunning smooth painted Shaker style kitchen in the complementary colours of Farrow & Ball's Elephants Breath and Pink Ground was designed and made to suit this new build home in the village of Winscombe, Somerset.
The house was designed to encourage open plan living and the kitchen with its large central island reflects this.
The island was created for the family, allowing them to meet together for a casual supper or to prepare and serve a meal for a larger gathering. The customers were keen to maximise the island surface but didn't want to loose floor space. A sturdy gallows bracket was made and painted in the same Pink Ground colour to coordinated with and to support the weight of the extra deep overhang.
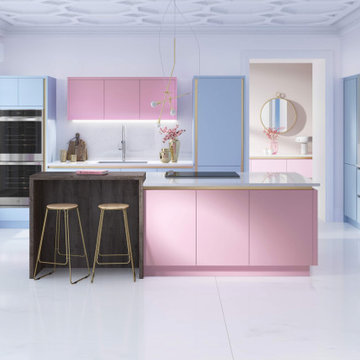
For a beautiful modern kitchen, combine the sleek effect created by handleless doors with soft pastel colors like Jelly Bean and Cotton Candy.
This is an example of a modern kitchen in Other with an integrated sink, flat-panel cabinets, pink cabinets, quartzite benchtops, white splashback, stainless steel appliances, with island and white benchtop.
This is an example of a modern kitchen in Other with an integrated sink, flat-panel cabinets, pink cabinets, quartzite benchtops, white splashback, stainless steel appliances, with island and white benchtop.
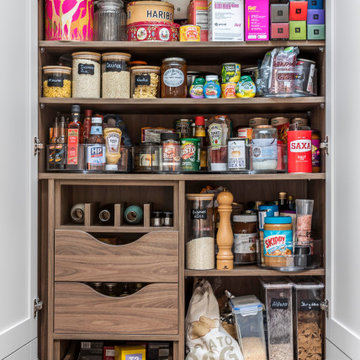
Design ideas for a mid-sized eclectic l-shaped eat-in kitchen in Berkshire with a single-bowl sink, shaker cabinets, pink cabinets, quartzite benchtops, white splashback, panelled appliances, with island and white benchtop.
Kitchen with Pink Cabinets and with Island Design Ideas
4