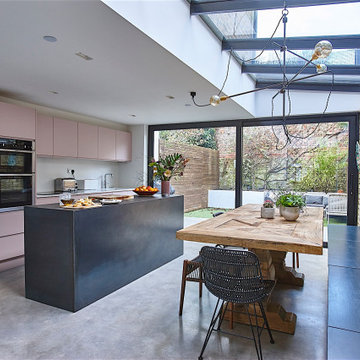Kitchen with Pink Cabinets and with Island Design Ideas
Refine by:
Budget
Sort by:Popular Today
81 - 100 of 355 photos
Item 1 of 3
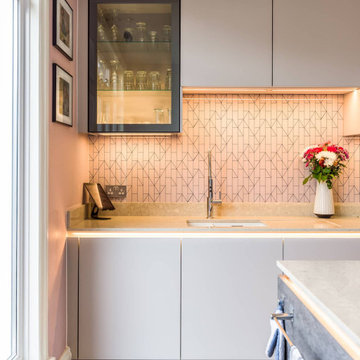
SOFT GREYS, PASTEL PINKS AND THOUGHTFUL DETAIL COME TOGETHER IN THIS BEAUTIFUL CONTEMPORARY KITCHEN DESIGN.
For this kitchen, our clients wanted to replace an out dated L-shaped kitchen for a modern, open-plan kitchen that had access through to the dining room.
We used the Matrix Art kitchen from our Nolte range, in platinum grey and basalt.
We made a feature of the stunning kitchen island by using a samsung quartz worktop, and softened the whole look with a contrasting breakfast bar in volcanic oak.
Socialising and cooking were high priority, so we included lots of storage with drawers, larder storage and a full height fridge freezer. The appliances included 3 ovens, warming drawer, a built-in coffee machine and a downdraught hob.
It's the detail that makes this kitchen so special, like the volcanic oak shelving over the ovens and down the side of the tall units.
Along with a much appreciated Google 5* rating, here’s what our clients had to say: “We're so happy with the end result. Roger designed our kitchen and has transformed our kitchen space. He was always patient with our indecision, pro-active with getting things moving and has always been available on the phone or via e-mail with no query too small.”
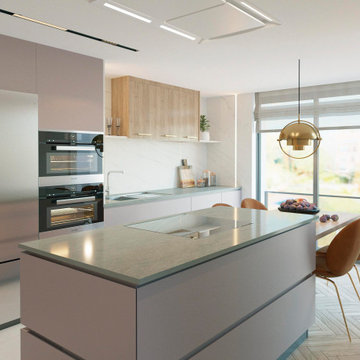
Delicada y limpia visualmente. Llena de pequeños detalles y carácter. Pretende destilar clase desde su sencillez, aunque internamente y detalle por detalle es una cocina muy compleja. El rosa colorado lacado aporta la frescura, luminosidad y energía. Los detalles en roble natural hacen que una cocina neutra tenga la capacidad envolverte y aportar calidez. La zona de cocción, siempre mas delicada y sufrida, esta delimitada en el suelo con un marmoleado blanco, tan de moda últimamente, aunque es un material atemporal que ha llegado para quedarse.
Una cocina natural con la iluminación muy trabajada, con una sorprendente proyección de luz a la zona de trabajo desde los laterales, porque la luz no siempre tiene que venir del techo. Una pieza verde comodoro, concebida y basada en el juego de Tetris, se inserta bajo la escalera de la vivienda para ofrecernos un elegante y súper útil almacenaje a modo de despensa.
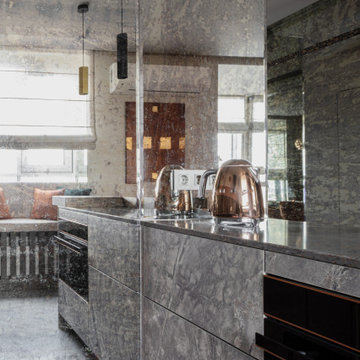
Small contemporary galley eat-in kitchen in Yekaterinburg with an undermount sink, flat-panel cabinets, pink cabinets, quartz benchtops, grey splashback, granite splashback, coloured appliances, porcelain floors, with island, grey floor, grey benchtop and wallpaper.
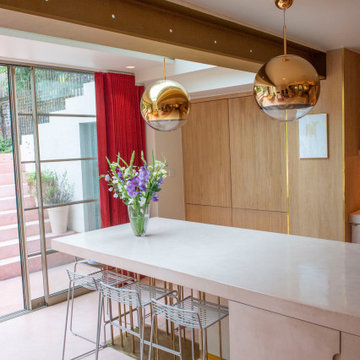
concrete island eat-in
This is an example of a large galley kitchen in London with an integrated sink, flat-panel cabinets, pink cabinets, concrete benchtops, yellow splashback, panelled appliances, concrete floors, with island, pink floor and pink benchtop.
This is an example of a large galley kitchen in London with an integrated sink, flat-panel cabinets, pink cabinets, concrete benchtops, yellow splashback, panelled appliances, concrete floors, with island, pink floor and pink benchtop.
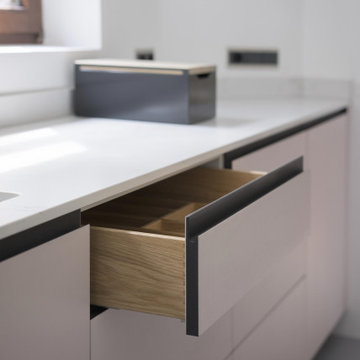
Ein Stuttgarter Haus brauchte eine Erfrischung, um eine dunkle, veraltete Küche in einen Raum des Lichts und des Genusses zu verwandeln. Wir entwarfen eine Inselkochstation, um die Küche mit dem Essbereich zu verbinden, und für die Schränke und Schubladen wurden hellrosa Linoleumfronten gewählt. Alle enthielten handgefertigte Innenräume aus Eichenholz und wurden mit Arbeitsplatten aus Quarz in Carrara-Optik kombiniert. Die Einbau-Wandelemente wurden mit einer super matten Soft-Touch-Oberfläche entwickelt, die sich der Architektur des Raumes anpasst und knapp unter der Deckenhöhe installiert wurde, um die Höhe des Raumes zu erhöhen. Diese Schattendetails spiegeln sich in der kontrastreichen schwarzen Sockelleiste und Griffmulde wider, die den leichten – fast schwebenden – Look der Küche noch verstärkt. Sehen Sie sich ein ähnliches Projekt an – DK Küche.
Außerdem wurden wir mit der Planung der Stauschränke für das Haupt- und Gästebad beauftragt. Das hellrosa Linoleum wurde wieder verwendet, um die Bildsprache der Küche widerzuspiegeln, die speziell für den Einsatz unter den Corean Waschbecken gebaut wurde.
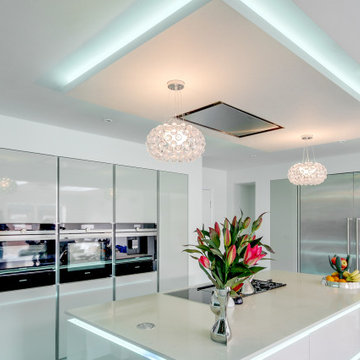
By
This is an example of a modern u-shaped eat-in kitchen in Essex with an integrated sink, flat-panel cabinets, pink cabinets, quartzite benchtops, black splashback, ceramic splashback, stainless steel appliances, ceramic floors, with island, black floor, grey benchtop and recessed.
This is an example of a modern u-shaped eat-in kitchen in Essex with an integrated sink, flat-panel cabinets, pink cabinets, quartzite benchtops, black splashback, ceramic splashback, stainless steel appliances, ceramic floors, with island, black floor, grey benchtop and recessed.
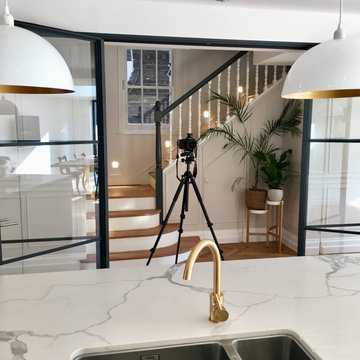
Contemporary open plan kitchen space with marble island, crittall doors, leading into hallway to stairs. We opened up the space to create open plan flow and added panelling to the hall walls.
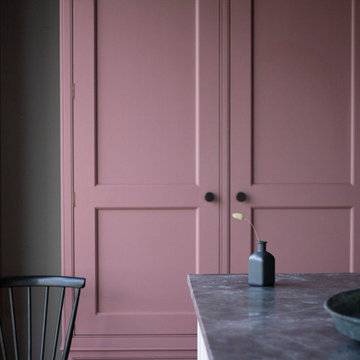
Design ideas for a mid-sized traditional l-shaped separate kitchen in Surrey with a farmhouse sink, beaded inset cabinets, pink cabinets, marble benchtops, marble splashback, black appliances, limestone floors, with island, grey floor and grey benchtop.
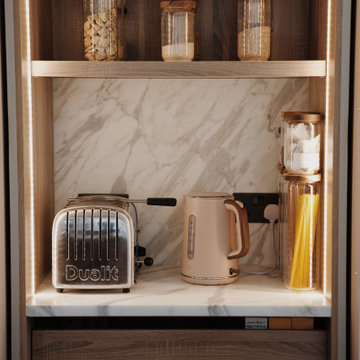
Photo of a mid-sized transitional l-shaped kitchen in London with an undermount sink, shaker cabinets, pink cabinets, quartzite benchtops, white splashback, with island and white benchtop.
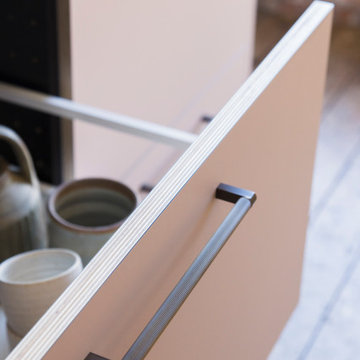
Antique Brass Grooved BECKER T-Bar Handle
Modern open plan kitchen in London with flat-panel cabinets, pink cabinets, marble benchtops, stainless steel appliances, with island and beige benchtop.
Modern open plan kitchen in London with flat-panel cabinets, pink cabinets, marble benchtops, stainless steel appliances, with island and beige benchtop.
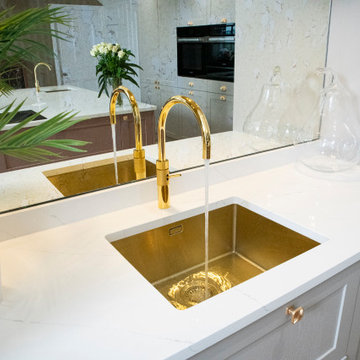
Take a look round this beautiful kitchen from our Vård range...
A stunning combination of our Tusk and Doll colours with a beautiful Carrera White Quartz worktop. Finished perfectly with brass sinks, taps and handles including a Quooker boiling water tap.
This kitchen features a wonderful selection of storage solutions including our corner optimiser, three bin pull out and the centre piece to any kitchen; the Butler's Pantry.
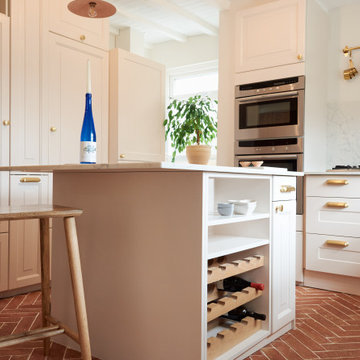
This is an example of a kitchen in Other with shaker cabinets, pink cabinets, terra-cotta floors, with island, red floor and white benchtop.
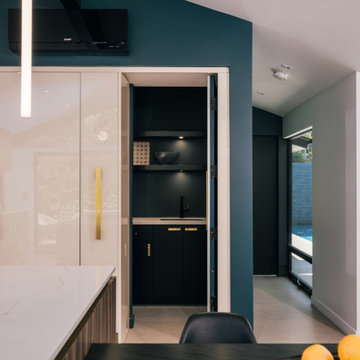
a hidden bar
Inspiration for a small midcentury l-shaped eat-in kitchen in Orange County with flat-panel cabinets, pink cabinets, quartz benchtops, blue splashback, coloured appliances, with island, black benchtop and exposed beam.
Inspiration for a small midcentury l-shaped eat-in kitchen in Orange County with flat-panel cabinets, pink cabinets, quartz benchtops, blue splashback, coloured appliances, with island, black benchtop and exposed beam.
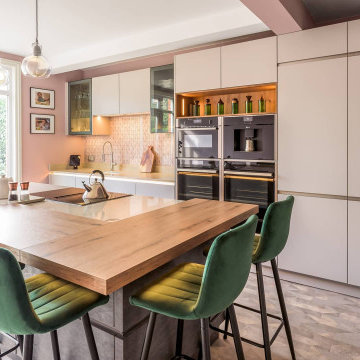
SOFT GREYS, PASTEL PINKS AND THOUGHTFUL DETAIL COME TOGETHER IN THIS BEAUTIFUL CONTEMPORARY KITCHEN DESIGN.
For this kitchen, our clients wanted to replace an out dated L-shaped kitchen for a modern, open-plan kitchen that had access through to the dining room.
We used the Matrix Art kitchen from our Nolte range, in platinum grey and basalt.
We made a feature of the stunning kitchen island by using a samsung quartz worktop, and softened the whole look with a contrasting breakfast bar in volcanic oak.
Socialising and cooking were high priority, so we included lots of storage with drawers, larder storage and a full height fridge freezer. The appliances included 3 ovens, warming drawer, a built-in coffee machine and a downdraught hob.
It's the detail that makes this kitchen so special, like the volcanic oak shelving over the ovens and down the side of the tall units.
Along with a much appreciated Google 5* rating, here’s what our clients had to say: “We're so happy with the end result. Roger designed our kitchen and has transformed our kitchen space. He was always patient with our indecision, pro-active with getting things moving and has always been available on the phone or via e-mail with no query too small.”
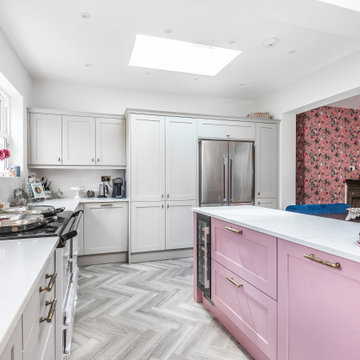
Mid-sized eclectic l-shaped eat-in kitchen in Berkshire with a single-bowl sink, shaker cabinets, pink cabinets, quartzite benchtops, white splashback, panelled appliances, with island and white benchtop.
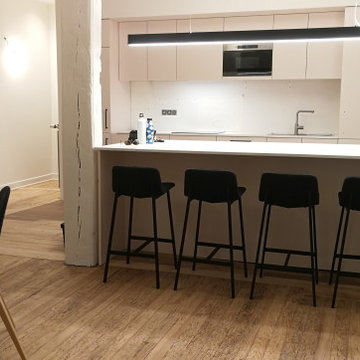
La cuisine existante en mauvais état a été déposée et nous avons dessiné cette nouvelle cuisine aux façades dans un rose très doux. Son agencement a été pensé pour optimiser les rangements et maximiser les plans de travail.
La cuisine existante laissait apparente une grosse chaudière désormais intégrée dans un meuble colonne.
Les plans et la crédence définitifs en granit seront posés très prochainement, de même que les appliques et le mobilier de l'entrée.
Les tabourets ont été réalisés par une entreprise basque (piètement acier thermolaqué et assises habillées de tissu coordonné au luminaire et aux chaises).
Plaques de finition des appareillages de commande électriques en finition fonte brossée (à venir en fin de chantier)
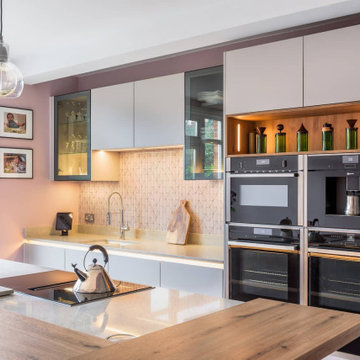
SOFT GREYS, PASTEL PINKS AND THOUGHTFUL DETAIL COME TOGETHER IN THIS BEAUTIFUL CONTEMPORARY KITCHEN DESIGN.
For this kitchen, our clients wanted to replace an out dated L-shaped kitchen for a modern, open-plan kitchen that had access through to the dining room.
We used the Matrix Art kitchen from our Nolte range, in platinum grey and basalt.
We made a feature of the stunning kitchen island by using a samsung quartz worktop, and softened the whole look with a contrasting breakfast bar in volcanic oak.
Socialising and cooking were high priority, so we included lots of storage with drawers, larder storage and a full height fridge freezer. The appliances included 3 ovens, warming drawer, a built-in coffee machine and a downdraught hob.
It's the detail that makes this kitchen so special, like the volcanic oak shelving over the ovens and down the side of the tall units.
Along with a much appreciated Google 5* rating, here’s what our clients had to say: “We're so happy with the end result. Roger designed our kitchen and has transformed our kitchen space. He was always patient with our indecision, pro-active with getting things moving and has always been available on the phone or via e-mail with no query too small.”
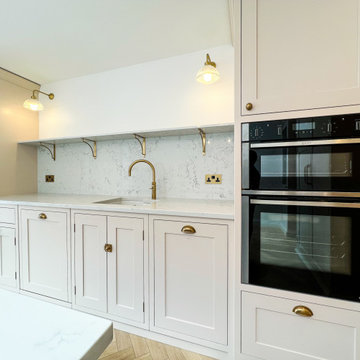
Interior Design, Project Management, Lighting Design, Bespoke Carpentry, Plumbing, Electrics,
Photo of a mid-sized contemporary single-wall eat-in kitchen in London with a drop-in sink, recessed-panel cabinets, pink cabinets, marble benchtops, white splashback, marble splashback, coloured appliances, light hardwood floors, with island, white benchtop and recessed.
Photo of a mid-sized contemporary single-wall eat-in kitchen in London with a drop-in sink, recessed-panel cabinets, pink cabinets, marble benchtops, white splashback, marble splashback, coloured appliances, light hardwood floors, with island, white benchtop and recessed.
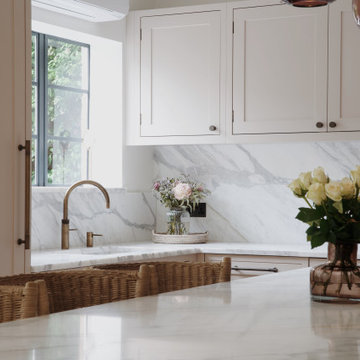
Photo of a mid-sized transitional l-shaped kitchen in London with an undermount sink, shaker cabinets, pink cabinets, quartzite benchtops, white splashback, with island and white benchtop.
Kitchen with Pink Cabinets and with Island Design Ideas
5
