Kitchen with Pink Floor and Purple Floor Design Ideas
Refine by:
Budget
Sort by:Popular Today
41 - 60 of 454 photos
Item 1 of 3
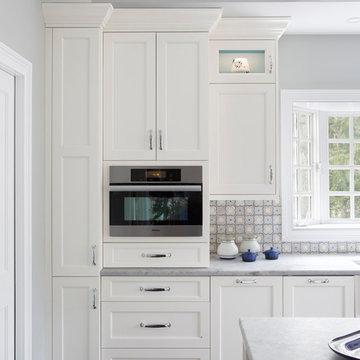
Photo of a transitional kitchen in Philadelphia with a farmhouse sink, flat-panel cabinets, white cabinets, granite benchtops, blue splashback, ceramic splashback, black appliances, dark hardwood floors, multiple islands and purple floor.
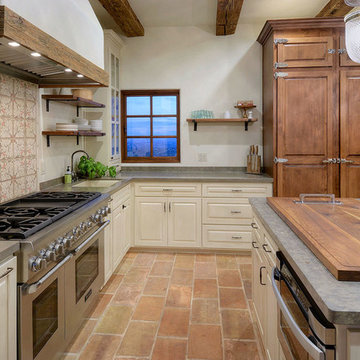
The kitchen features large built-in refrigeration units concealed by monumental custom millwork, a generous island with stone countertop, and bar seating. A dual-fuel range with hand-painted tile backsplash, custom hood, and open shelving add functionality to the working space. Reclaimed wood beams and reclaimed terra cotta floors complete the material palette.
Design Principal: Gene Kniaz, Spiral Architects; General Contractor: Brian Recher, Resolute Builders
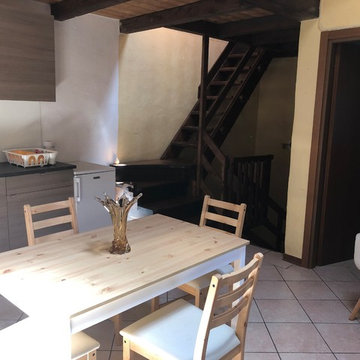
L'intervento è volto al recupero degli spazi esistenti definendo meglio le zone funzionali e dando risalto alla convivialità. Per contenere i costi la cucina è stata mantenuta in linea, vicino all'ingresso e grande risalto è stato dato al tavolo da pranzo che diventa protagonista di questa stanza. Le tinte chiare sono state scelte per la loro neutralità e per esaltare la luminosità della stanza.
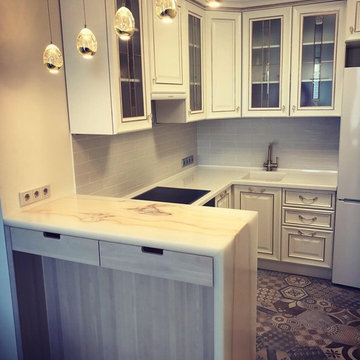
Классическая малогабаритная кухня с филенчатыми фасадами и легкая и воздушная стойка с выдвижными ящиками для хранения
Столешница и опорная часть выполнены из клёна и эпоксидной смолы тонированный в белый оттенок с перламутром.
Каркас и выдвижные ящики изготовлены из массива берёзы, так же тонированный в белый оттенок. И в качестве приятного дополнения заказчику, мы установили светодиодную подсветку.
Архитектор Зульфия Нурутдинова
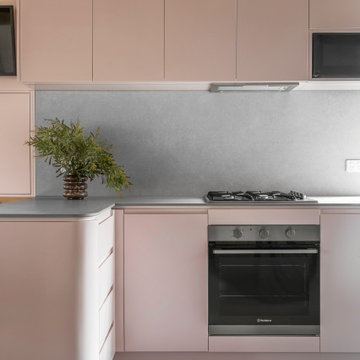
Inspiration for a small country l-shaped kitchen pantry in Other with an undermount sink, pink cabinets, solid surface benchtops, grey splashback, porcelain splashback, coloured appliances, linoleum floors, a peninsula, purple floor, grey benchtop and exposed beam.
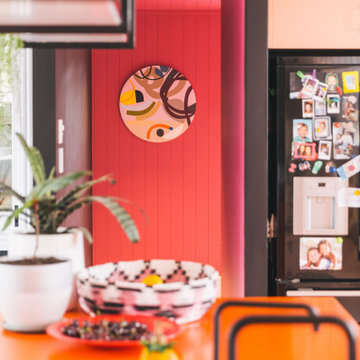
Murphys Road is a renovation in a 1906 Villa designed to compliment the old features with new and modern twist. Innovative colours and design concepts are used to enhance spaces and compliant family living. This award winning space has been featured in magazines and websites all around the world. It has been heralded for it's use of colour and design in inventive and inspiring ways.
Designed by New Zealand Designer, Alex Fulton of Alex Fulton Design
Photographed by Duncan Innes for Homestyle Magazine
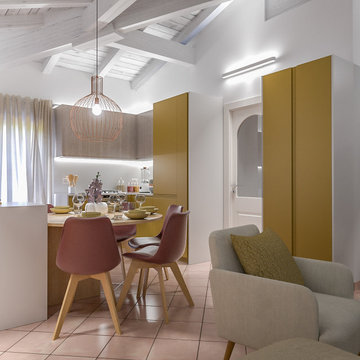
Liadesign
This is an example of a mid-sized contemporary u-shaped open plan kitchen in Milan with a double-bowl sink, flat-panel cabinets, yellow cabinets, solid surface benchtops, grey splashback, glass sheet splashback, stainless steel appliances, terra-cotta floors, with island, pink floor and grey benchtop.
This is an example of a mid-sized contemporary u-shaped open plan kitchen in Milan with a double-bowl sink, flat-panel cabinets, yellow cabinets, solid surface benchtops, grey splashback, glass sheet splashback, stainless steel appliances, terra-cotta floors, with island, pink floor and grey benchtop.
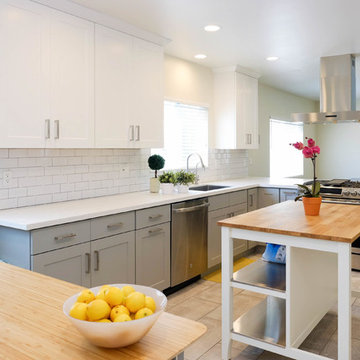
ABH
Design ideas for a large contemporary l-shaped eat-in kitchen in Los Angeles with a drop-in sink, shaker cabinets, white cabinets, quartz benchtops, white splashback, ceramic splashback, stainless steel appliances, ceramic floors, with island, pink floor and white benchtop.
Design ideas for a large contemporary l-shaped eat-in kitchen in Los Angeles with a drop-in sink, shaker cabinets, white cabinets, quartz benchtops, white splashback, ceramic splashback, stainless steel appliances, ceramic floors, with island, pink floor and white benchtop.
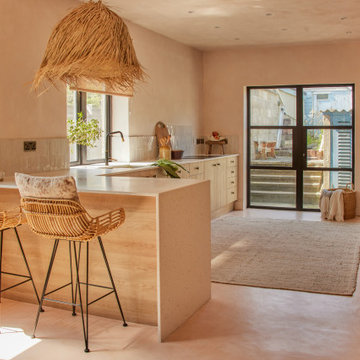
On a leafy street in Newquay you will find one dreamy, laid-back kitchen in one dreamy, laid-back beach house. Sun & Shine Projects fit this kitchen for The Beach House in Newquay late last year and it is still giving all the feels.
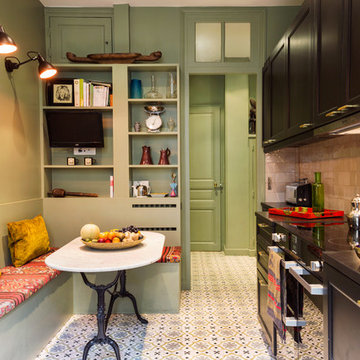
Alfredo Brandt
Design ideas for a large industrial single-wall eat-in kitchen in Paris with recessed-panel cabinets, black cabinets, beige splashback, mosaic tile splashback, black appliances, no island, black benchtop, an undermount sink, cement tiles and pink floor.
Design ideas for a large industrial single-wall eat-in kitchen in Paris with recessed-panel cabinets, black cabinets, beige splashback, mosaic tile splashback, black appliances, no island, black benchtop, an undermount sink, cement tiles and pink floor.
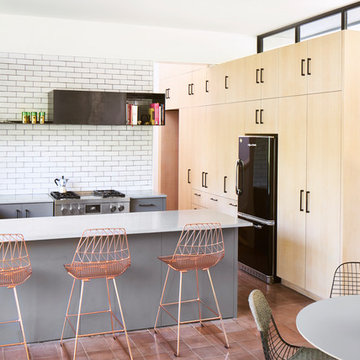
This is an example of a contemporary l-shaped open plan kitchen in Austin with an undermount sink, flat-panel cabinets, light wood cabinets, white splashback, subway tile splashback, stainless steel appliances, terra-cotta floors, a peninsula and pink floor.
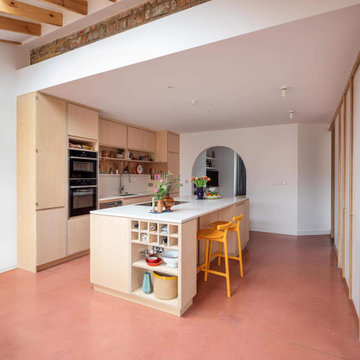
Bespoke birch plywood kitchen handmade by Sustainable Kitchens as part of a kitchen extension renovation in Bristol.
Island includes a downdraft bora extractor with a terrazzo durat worktop.
Wall run includes a corian worktop and splashback, a fisher and paykel dishdrawer and a stainless steel lined breakfast cabinet
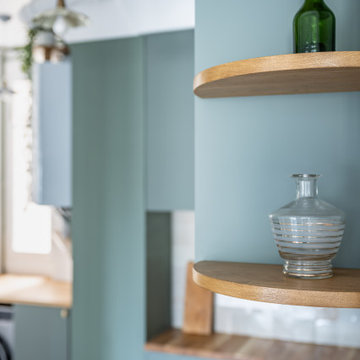
Détails bois
This is an example of a small modern l-shaped separate kitchen in Paris with an undermount sink, flat-panel cabinets, green cabinets, wood benchtops, beige splashback, ceramic splashback, stainless steel appliances, vinyl floors, no island, pink floor and brown benchtop.
This is an example of a small modern l-shaped separate kitchen in Paris with an undermount sink, flat-panel cabinets, green cabinets, wood benchtops, beige splashback, ceramic splashback, stainless steel appliances, vinyl floors, no island, pink floor and brown benchtop.
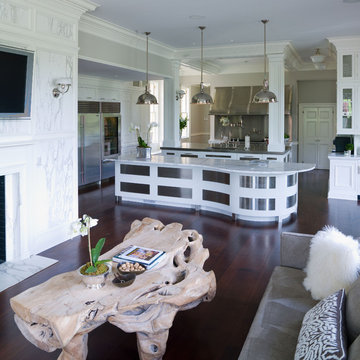
The work horse of the house. This new kitchen at the core of antique Georgian Manor house melds traditional design detailing with frame and inset panels with modern fluid forms and stainless steel finishes.
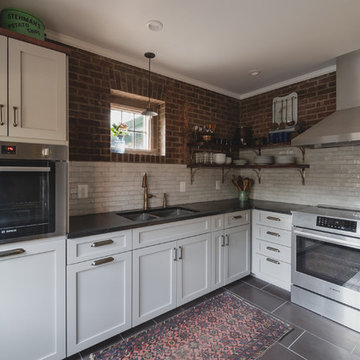
Small country l-shaped separate kitchen in Philadelphia with a double-bowl sink, shaker cabinets, grey cabinets, soapstone benchtops, white splashback, terra-cotta splashback, stainless steel appliances, slate floors, no island, purple floor and black benchtop.
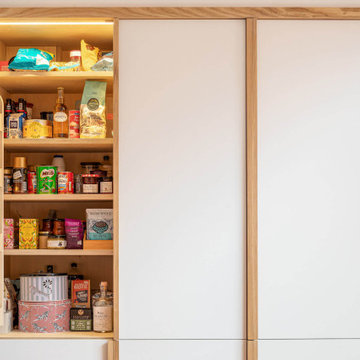
Bespoke birch plywood kitchen handmade by Sustainable Kitchens as part of a kitchen extension renovation in Bristol.
Island includes a downdraft bora extractor with a terrazzo durat worktop.
Wall run includes a corian worktop and splashback, a fisher and paykel dishdrawer and a stainless steel lined breakfast cabinet
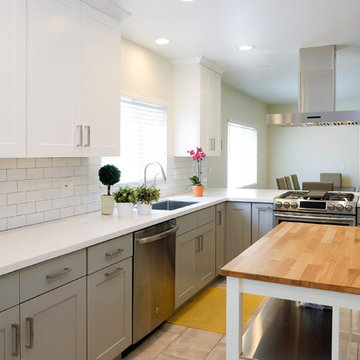
ABH
Large contemporary l-shaped eat-in kitchen in Los Angeles with a drop-in sink, shaker cabinets, white cabinets, quartz benchtops, white splashback, ceramic splashback, stainless steel appliances, ceramic floors, with island, pink floor and white benchtop.
Large contemporary l-shaped eat-in kitchen in Los Angeles with a drop-in sink, shaker cabinets, white cabinets, quartz benchtops, white splashback, ceramic splashback, stainless steel appliances, ceramic floors, with island, pink floor and white benchtop.
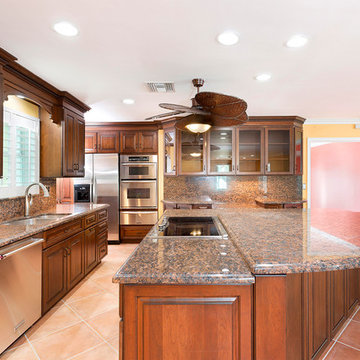
Expansive beach style l-shaped eat-in kitchen in Miami with a drop-in sink, raised-panel cabinets, medium wood cabinets, granite benchtops, multi-coloured splashback, stainless steel appliances, terra-cotta floors, with island, pink floor and multi-coloured benchtop.
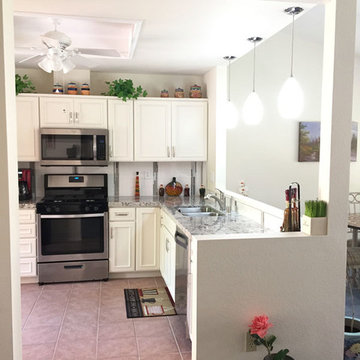
This kitchen was previously enclosed by a wall, with archway, for access to the living and dining room area. It had a small opening, above the sink, to the dining room as well. We removed the wall and opened the sink wall to the living area. The homeowner loved her existing floor tile so we created a palette of colors to complement and not compete with it. Though the kitchen is compact we maximized storage space (corner pantry cabinet, 4 drawer bank, lazy susan, and taller uppers), while opening up the space. The granite countertops, white subway backsplash with vertical mosaic band, and white beaded inset cabinets are nice and bright. The milk glass pendants provide extra lighting and a focal point above the sink.
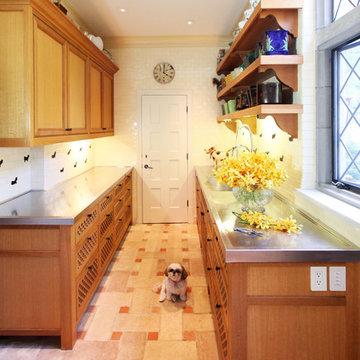
Our client, a vivacious and active professional needed a functional, yet charming place for her groomer to attend to the adorable little fellow pictured. This dog grooming room was the perfect solution – the warm, well-designed cabinetry provide ample storage. Wall mounted shelving supplies easy access to shampoo while the farmhouse sink and spacious stainless steel countertop grant space for clipping daffodils from the garden. The wall tiles adorned with silhouettes of pups add a final delightful touch.
Photograph by Cecil Cole.
Kitchen with Pink Floor and Purple Floor Design Ideas
3