Kitchen with Pink Floor and Purple Floor Design Ideas
Sort by:Popular Today
61 - 80 of 454 photos
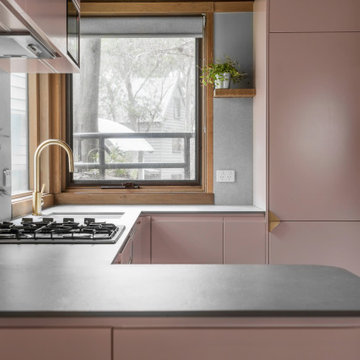
This is an example of a small country l-shaped kitchen pantry in Other with an undermount sink, pink cabinets, solid surface benchtops, grey splashback, porcelain splashback, coloured appliances, linoleum floors, a peninsula, purple floor, grey benchtop and exposed beam.
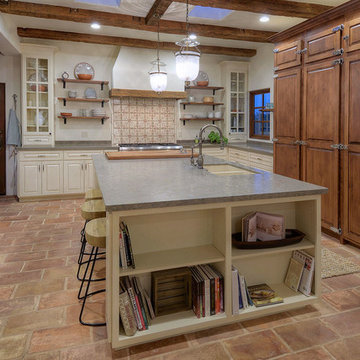
The kitchen features large built-in refrigeration units concealed by monumental custom millwork, a generous island with stone countertop and bar seating, and reclaimed terra cotta floor tiles.
Design Principal: Gene Kniaz, Spiral Architects; General Contractor: Brian Recher, Resolute Builders
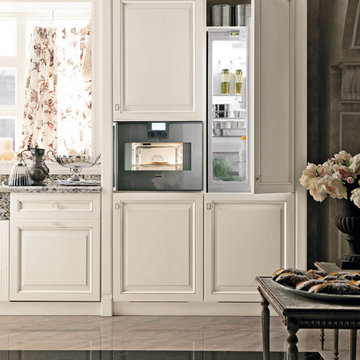
Cucina in legno massiccio laccata e top in granito
Inspiration for a mid-sized traditional l-shaped eat-in kitchen in Catania-Palermo with an undermount sink, raised-panel cabinets, white cabinets, granite benchtops, pink splashback, granite splashback, white appliances, marble floors, no island, pink floor, pink benchtop and recessed.
Inspiration for a mid-sized traditional l-shaped eat-in kitchen in Catania-Palermo with an undermount sink, raised-panel cabinets, white cabinets, granite benchtops, pink splashback, granite splashback, white appliances, marble floors, no island, pink floor, pink benchtop and recessed.
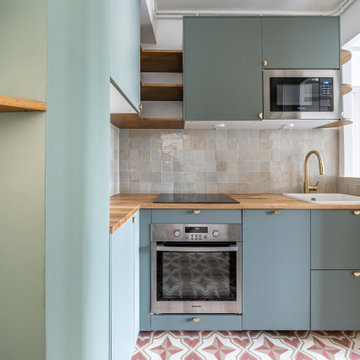
Partie en L
Verrière à venir côté évier
Inspiration for a small modern l-shaped separate kitchen in Paris with an undermount sink, flat-panel cabinets, green cabinets, wood benchtops, beige splashback, ceramic splashback, stainless steel appliances, vinyl floors, no island, pink floor and brown benchtop.
Inspiration for a small modern l-shaped separate kitchen in Paris with an undermount sink, flat-panel cabinets, green cabinets, wood benchtops, beige splashback, ceramic splashback, stainless steel appliances, vinyl floors, no island, pink floor and brown benchtop.

La visite de notre projet Chasse continue ! Nous vous emmenons ici dans la cuisine dessinée et réalisée sur mesure. Pour pimper cette cuisine @recordcuccine, aux jolies tonalités vert gris et moka ,son îlot en chêne, ses portes toute hauteur et ses niches ouvertes rétroéclairées, nous l’avons associée avec un plan de travail en pierre de chez @maisonderudet, des carreaux bejmat au sol de chez @mediterrananée stone, enrichie d'un deck en ipé que sépare une large baie coulissante de chez @alu style .
Découvrez les coulisses du projet dans nos "carnets de chantier" ?
Ici la cuisine ??
Architecte : @synesthesies
? @sabine_serrad
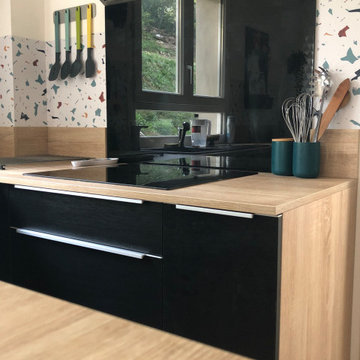
Une cuisine totalement repensée.
une ouverture sur l'entrée à été condamnée pour pouvoir bénéficier de plus de rangement. Un petit ilot central avec des rangements vient meubler l'espace et offrir un plan de travail supplémentaire.
Les matériaux choisis en font une cuisine intemporelle et dont on ne se lasse pas.
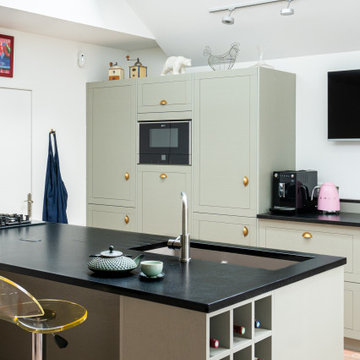
Bienvenue dans la nouvelle cuisine de M. & Mme B.
Une grande cuisine travaillée dans un style rétro vintage moderne.
On y retrouve des matériaux de qualité comme le granit de 30mm, ou encore, le chêne.
Les meubles ont été fabriqués en Bretagne, le made in France est à l’honneur !
Nous avons également travaillé sur l’ergonomie de la pièce, en rehaussant par exemple, le lave-vaisselle pour un chargement plus aisé.
Une multitude d’éléments donnent du cachet à la cuisine. C’est le cas du casier de bouteilles sur mesure, du four 90cm Neff et de sa plaque gaz 5 feux.
Mes clients se sont très bien installés dans ce bel espace et sont très satisfaits du résultat.
Les superbes photos prises par Virginie parlent d’elles-mêmes.
Et vous, quand transformerez-vous votre cuisine en cuisine de rêve ?
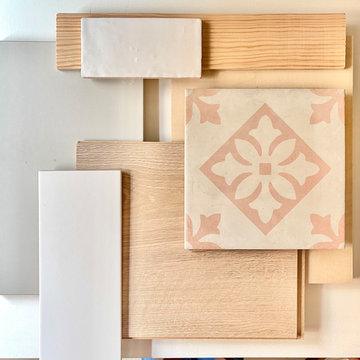
This is an example of a mid-sized mediterranean u-shaped open plan kitchen with a single-bowl sink, flat-panel cabinets, grey cabinets, quartz benchtops, white splashback, ceramic splashback, stainless steel appliances, ceramic floors, no island, pink floor and white benchtop.
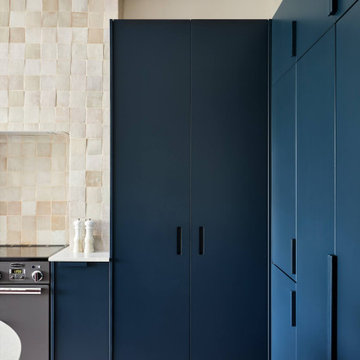
Bespoke kitchen design - pill shaped fluted island with ink blue wall cabinetry. Zellige tiles clad the shelves and chimney breast, paired with patterned encaustic floor tiles.
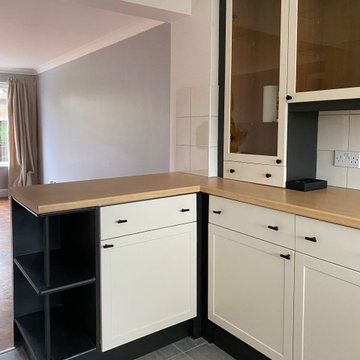
Changing the floor and painting the walls in China Clay by Little Greene, made a real difference to this compact but spacious kitchen.
Design ideas for a small contemporary l-shaped open plan kitchen in London with an undermount sink, shaker cabinets, beige cabinets, laminate benchtops, beige splashback, ceramic splashback, stainless steel appliances, porcelain floors, a peninsula, pink floor and brown benchtop.
Design ideas for a small contemporary l-shaped open plan kitchen in London with an undermount sink, shaker cabinets, beige cabinets, laminate benchtops, beige splashback, ceramic splashback, stainless steel appliances, porcelain floors, a peninsula, pink floor and brown benchtop.
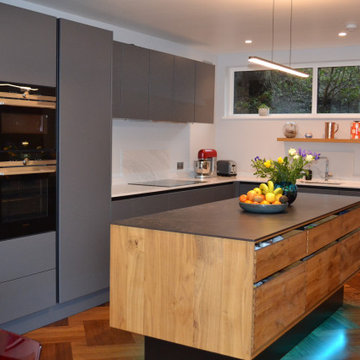
Mid-sized scandinavian kitchen in Surrey with medium hardwood floors, with island and purple floor.
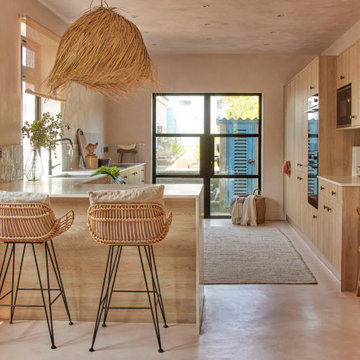
On a leafy street in Newquay you will find one dreamy, laid-back kitchen in one dreamy, laid-back beach house. Sun & Shine Projects fit this kitchen for The Beach House in Newquay late last year and it is still giving all the feels.
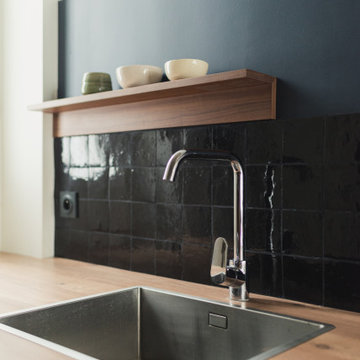
Détail tablette et évier
Small arts and crafts single-wall open plan kitchen in Paris with a single-bowl sink, beaded inset cabinets, dark wood cabinets, wood benchtops, black splashback, ceramic splashback, black appliances, terra-cotta floors, no island, pink floor and beige benchtop.
Small arts and crafts single-wall open plan kitchen in Paris with a single-bowl sink, beaded inset cabinets, dark wood cabinets, wood benchtops, black splashback, ceramic splashback, black appliances, terra-cotta floors, no island, pink floor and beige benchtop.
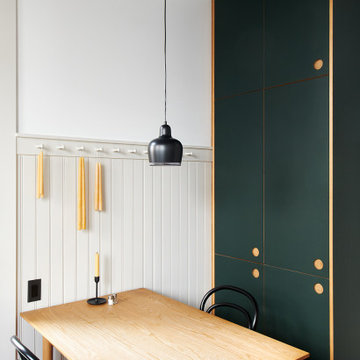
Photo of a small eclectic l-shaped kitchen in Philadelphia with flat-panel cabinets, green cabinets, soapstone benchtops, terra-cotta floors, pink floor and exposed beam.
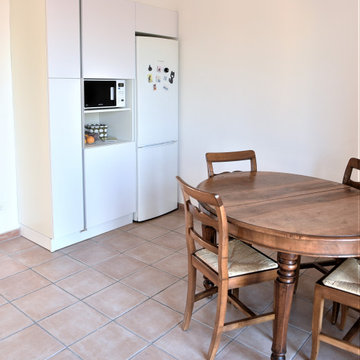
cucina realizzata in seguito a ristrutturazione di una casa degli anni 50, con demolizione di parete e creazione di un unico ambiente, particolare delle colonne e tavolo con sedie d'epoca.
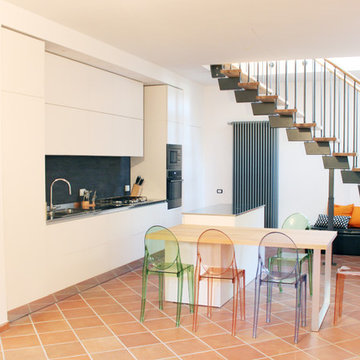
Inspiration for a mid-sized modern galley eat-in kitchen in Other with a double-bowl sink, flat-panel cabinets, white cabinets, stainless steel benchtops, black splashback, stainless steel appliances, terra-cotta floors, with island and pink floor.
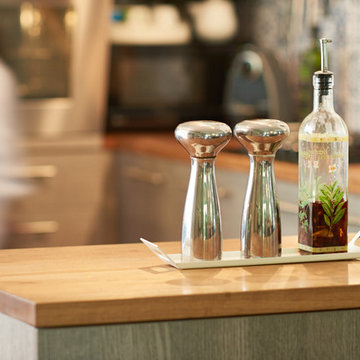
Amia Fa
Inspiration for an expansive scandinavian u-shaped eat-in kitchen in Other with open cabinets, light wood cabinets, wood benchtops, beige splashback, timber splashback, brick floors, with island and purple floor.
Inspiration for an expansive scandinavian u-shaped eat-in kitchen in Other with open cabinets, light wood cabinets, wood benchtops, beige splashback, timber splashback, brick floors, with island and purple floor.
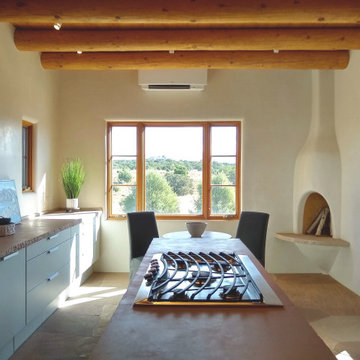
This is an example of a mid-sized galley eat-in kitchen in Other with an undermount sink, flat-panel cabinets, grey cabinets, stainless steel appliances, with island and pink floor.
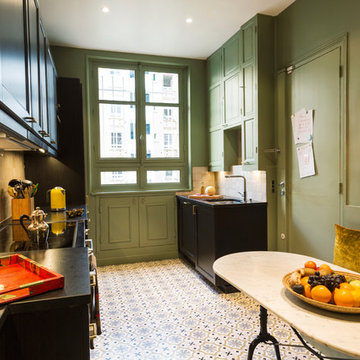
Alfredo Brandt
Photo of a large industrial single-wall eat-in kitchen in Paris with an undermount sink, cement tiles, recessed-panel cabinets, black cabinets, beige splashback, mosaic tile splashback, black appliances, no island, pink floor and black benchtop.
Photo of a large industrial single-wall eat-in kitchen in Paris with an undermount sink, cement tiles, recessed-panel cabinets, black cabinets, beige splashback, mosaic tile splashback, black appliances, no island, pink floor and black benchtop.
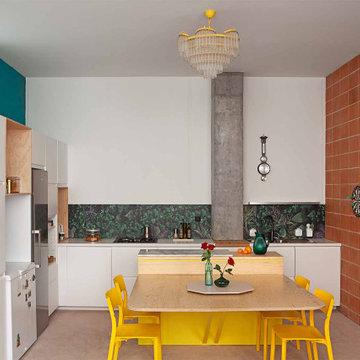
Mid-sized industrial l-shaped open plan kitchen in Madrid with a farmhouse sink, flat-panel cabinets, white cabinets, laminate benchtops, green splashback, porcelain splashback, stainless steel appliances, concrete floors, with island, pink floor and white benchtop.
Kitchen with Pink Floor and Purple Floor Design Ideas
4