Kitchen with Pink Splashback Design Ideas
Refine by:
Budget
Sort by:Popular Today
201 - 220 of 365 photos
Item 1 of 3
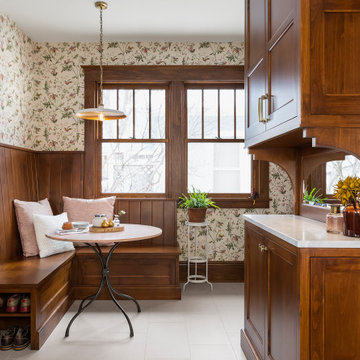
A series of small cramped rooms at the back of this clients house made the spaces inefficient and non-functional. By removing walls and combining the spaces, the kitchen was allowed to span the entire width of the back of the house. A combination of painted and wood finishes ties the new space to the rest of the historic home while also showcasing the colorful and eclectic tastes of the client.
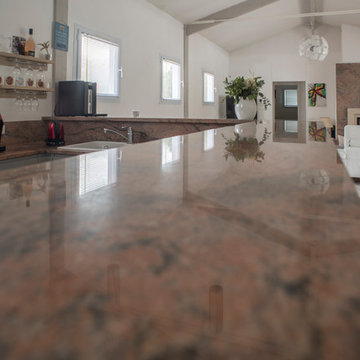
Karine MEDINA
This is an example of a mid-sized modern u-shaped open plan kitchen in Bordeaux with an undermount sink, flat-panel cabinets, grey cabinets, granite benchtops, pink splashback, black appliances, marble floors, no island and beige floor.
This is an example of a mid-sized modern u-shaped open plan kitchen in Bordeaux with an undermount sink, flat-panel cabinets, grey cabinets, granite benchtops, pink splashback, black appliances, marble floors, no island and beige floor.
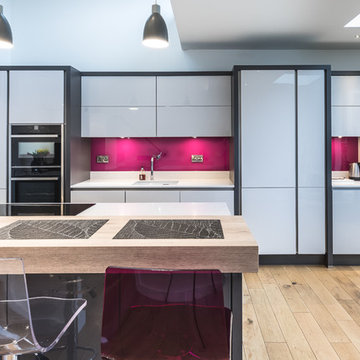
The Eco team did a fantastic job of our kitchen project. Sabine and Aggie were very attentive to our requests and provided some excellent original ideas. Dave was extremely attentive during the installation phase and nothing was too much trouble. Thanks, Ian and Carmel, Winchester,
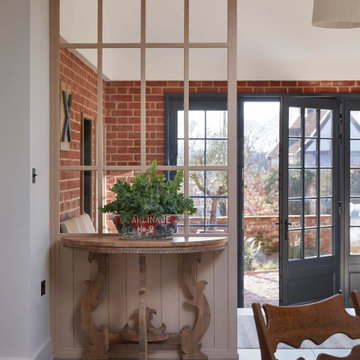
We had the privilege of transforming the kitchen space of a beautiful Grade 2 listed farmhouse located in the serene village of Great Bealings, Suffolk. The property, set within 2 acres of picturesque landscape, presented a unique canvas for our design team. Our objective was to harmonise the traditional charm of the farmhouse with contemporary design elements, achieving a timeless and modern look.
For this project, we selected the Davonport Shoreditch range. The kitchen cabinetry, adorned with cock-beading, was painted in 'Plaster Pink' by Farrow & Ball, providing a soft, warm hue that enhances the room's welcoming atmosphere.
The countertops were Cloudy Gris by Cosistone, which complements the cabinetry's gentle tones while offering durability and a luxurious finish.
The kitchen was equipped with state-of-the-art appliances to meet the modern homeowner's needs, including:
- 2 Siemens under-counter ovens for efficient cooking.
- A Capel 90cm full flex hob with a downdraught extractor, blending seamlessly into the design.
- Shaws Ribblesdale sink, combining functionality with aesthetic appeal.
- Liebherr Integrated tall fridge, ensuring ample storage with a sleek design.
- Capel full-height wine cabinet, a must-have for wine enthusiasts.
- An additional Liebherr under-counter fridge for extra convenience.
Beyond the main kitchen, we designed and installed a fully functional pantry, addressing storage needs and organising the space.
Our clients sought to create a space that respects the property's historical essence while infusing modern elements that reflect their style. The result is a pared-down traditional look with a contemporary twist, achieving a balanced and inviting kitchen space that serves as the heart of the home.
This project exemplifies our commitment to delivering bespoke kitchen solutions that meet our clients' aspirations. Feel inspired? Get in touch to get started.
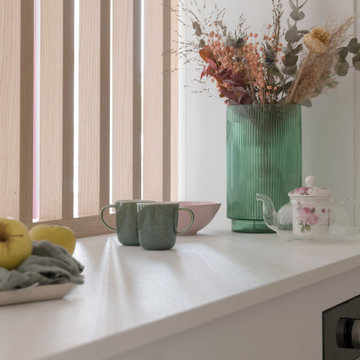
Atelier Mäco relève avec succès le défi de rénover un petit appartement lyonnais, où l’espace est une denrée précieuse. Avec une mini-salle de bain et une mini-cuisine, ce projet de rénovation était un véritable challenge. Toutefois, Atelier Mäco a su réagencer intelligemment chaque espace pour lui attribuer une fonction optimale.
En démolissant quelques placards inutiles, nous avons créé un espace élégant et fonctionnel, permettant à notre cliente de se consacrer pleinement à sa passion : la peinture. Nous avons également transformé la salle de bain en espace fonctionnel et élégant, dotée d’une touche girly grâce à une palette de couleurs rose poudré. La cuisine, ouverte et moderne, est désormais séparée du salon par un astucieux jeu de tasseaux verticaux.
Notre implication dans ce projet a été totale, de la phase initiale de conception jusqu’au suivi minutieux sur le chantier. Chez Atelier Mäco, nous sommes fiers de transformer des espaces restreints en lieux de vie fonctionnels et esthétiques. Contactez-nous pour en savoir plus sur nos services de rénovation d’intérieurs à Lyon et dans ses environs.
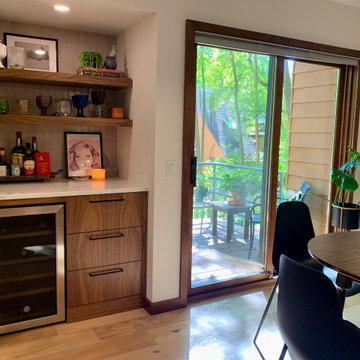
Small midcentury l-shaped eat-in kitchen in Other with a single-bowl sink, flat-panel cabinets, medium wood cabinets, quartz benchtops, pink splashback, ceramic splashback, stainless steel appliances, light hardwood floors, a peninsula, brown floor and white benchtop.
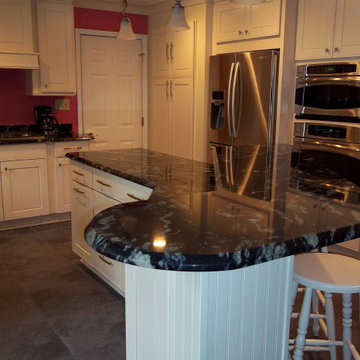
Angle island view
Design ideas for a mid-sized traditional l-shaped eat-in kitchen in Other with an undermount sink, recessed-panel cabinets, white cabinets, granite benchtops, pink splashback, stainless steel appliances, slate floors, with island, multi-coloured floor and black benchtop.
Design ideas for a mid-sized traditional l-shaped eat-in kitchen in Other with an undermount sink, recessed-panel cabinets, white cabinets, granite benchtops, pink splashback, stainless steel appliances, slate floors, with island, multi-coloured floor and black benchtop.
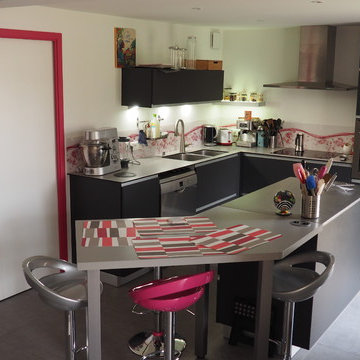
3 sortes de matériaux pour les plans de travail.
Partie technique : Compact gris métal âme noire qui permet la mise sous plan de l'évier et le défonçage de l'égouttoir dans la matière (comme un granit).
Îlot : inox vibré pour pâtisser (le rêve de la cliente) et stratifié classique en 38mm pour le coin repas gris métal également chant PVC.
photo : Lebonnois Sylvie
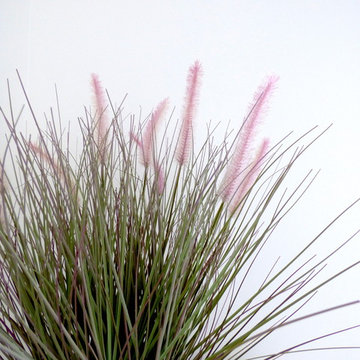
Une cuisine ouverte sur le salon, une crédence colorées et un carrelage Corten gris vert qui mix parfaitement avec l'ambiance du salon.
Les éléments blancs choisis en fonction de notre budget mettent parfaitement en valeur les matériaux.
Note technique : la cuisine a été ouverte au maximum sur sa partie haute et sur sa largeur afin de permettre une ouverture agréable qui réduit la sensation de petit espace.
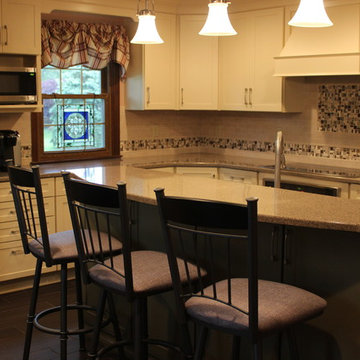
-Showplace Pendelton Cabinetry, Linen finish on the perimiter and Sage Green finish on the island. Cambria Carlisle Grey Quartz Countertop. General Electric Appliances. Danze Faucet. Easywood wenge 6x24 Floor Tile. Garden State Tile; Renaissance Navona, Beige Mix Square and Dorset Sand Rope listel backsplash.
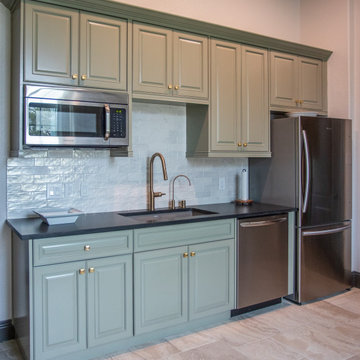
A nice kitchenette for the guest house, amazing combination of colors.
Photo of a mid-sized modern single-wall eat-in kitchen in Houston with an undermount sink, raised-panel cabinets, green cabinets, quartz benchtops, pink splashback, ceramic splashback, stainless steel appliances, ceramic floors, no island, beige floor and black benchtop.
Photo of a mid-sized modern single-wall eat-in kitchen in Houston with an undermount sink, raised-panel cabinets, green cabinets, quartz benchtops, pink splashback, ceramic splashback, stainless steel appliances, ceramic floors, no island, beige floor and black benchtop.
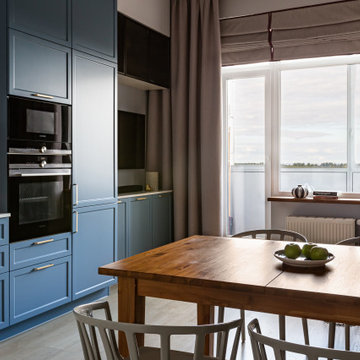
Photo of a mid-sized contemporary l-shaped eat-in kitchen in Saint Petersburg with a single-bowl sink, glass-front cabinets, blue cabinets, quartz benchtops, pink splashback, ceramic splashback, black appliances, laminate floors, no island, beige floor and white benchtop.
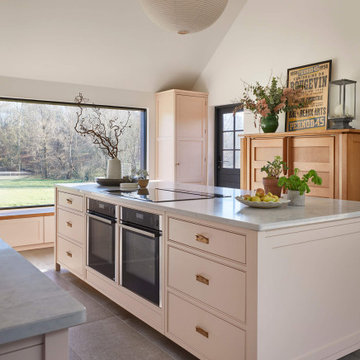
We had the privilege of transforming the kitchen space of a beautiful Grade 2 listed farmhouse located in the serene village of Great Bealings, Suffolk. The property, set within 2 acres of picturesque landscape, presented a unique canvas for our design team. Our objective was to harmonise the traditional charm of the farmhouse with contemporary design elements, achieving a timeless and modern look.
For this project, we selected the Davonport Shoreditch range. The kitchen cabinetry, adorned with cock-beading, was painted in 'Plaster Pink' by Farrow & Ball, providing a soft, warm hue that enhances the room's welcoming atmosphere.
The countertops were Cloudy Gris by Cosistone, which complements the cabinetry's gentle tones while offering durability and a luxurious finish.
The kitchen was equipped with state-of-the-art appliances to meet the modern homeowner's needs, including:
- 2 Siemens under-counter ovens for efficient cooking.
- A Capel 90cm full flex hob with a downdraught extractor, blending seamlessly into the design.
- Shaws Ribblesdale sink, combining functionality with aesthetic appeal.
- Liebherr Integrated tall fridge, ensuring ample storage with a sleek design.
- Capel full-height wine cabinet, a must-have for wine enthusiasts.
- An additional Liebherr under-counter fridge for extra convenience.
Beyond the main kitchen, we designed and installed a fully functional pantry, addressing storage needs and organising the space.
Our clients sought to create a space that respects the property's historical essence while infusing modern elements that reflect their style. The result is a pared-down traditional look with a contemporary twist, achieving a balanced and inviting kitchen space that serves as the heart of the home.
This project exemplifies our commitment to delivering bespoke kitchen solutions that meet our clients' aspirations. Feel inspired? Get in touch to get started.

Knocking through between the existing small kitchen and dining room really opened up the space allowing light to flood through. As the new room was quite long and narrow, a small breakfast bar peninsular was incorporated into the design along with a feature tall bank of framed units that help to visually shorten the space and connect both areas. Painting the tall units in Fired Earth Rose Bay gave the owner free range to indulge her love of pink in the glass pink and gold splashback behind the induction hob.
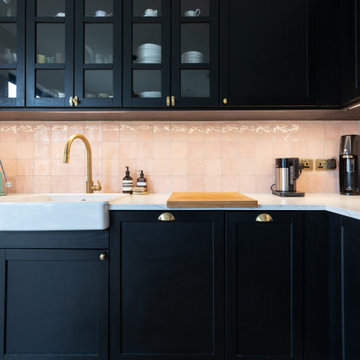
The matt black kitchen units have been perfectly matched with brass ironmongery and soft pink wall tiles, looking very sexy and welcoming. The brass tapware and the fittings throughout match perfectly with the clean, classy look of the black. Renovation by Absolute Project Management
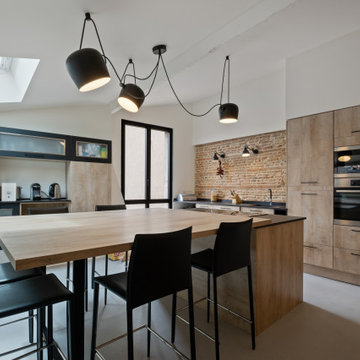
Large industrial l-shaped separate kitchen in Toulouse with an undermount sink, beaded inset cabinets, light wood cabinets, wood benchtops, pink splashback, brick splashback, panelled appliances, concrete floors, with island, grey floor and beige benchtop.
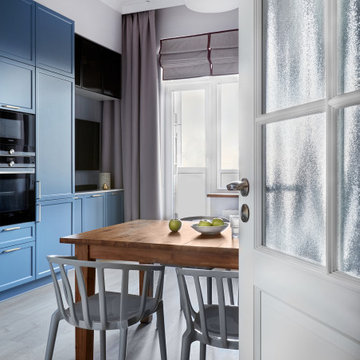
Inspiration for a mid-sized contemporary l-shaped eat-in kitchen in Saint Petersburg with recessed-panel cabinets, blue cabinets, quartz benchtops, pink splashback, ceramic splashback, black appliances, laminate floors, no island, beige floor and white benchtop.
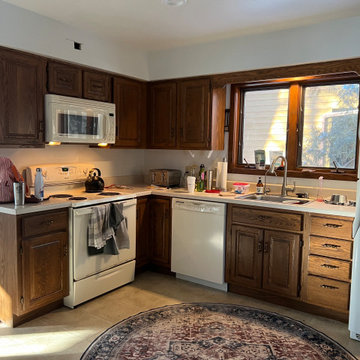
Before Photo
Small midcentury l-shaped eat-in kitchen in Other with a single-bowl sink, flat-panel cabinets, medium wood cabinets, quartz benchtops, pink splashback, ceramic splashback, stainless steel appliances, light hardwood floors, a peninsula, brown floor and white benchtop.
Small midcentury l-shaped eat-in kitchen in Other with a single-bowl sink, flat-panel cabinets, medium wood cabinets, quartz benchtops, pink splashback, ceramic splashback, stainless steel appliances, light hardwood floors, a peninsula, brown floor and white benchtop.
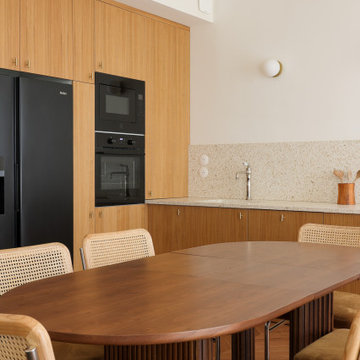
L’objectif de cette rénovation a été de réunir deux appartements distincts en un espace familial harmonieux. Notre avons dû redéfinir la configuration de cet ancien appartement niçois pour gagner en clarté. Aucune cloison n’a été épargnée.
L’ancien salon et l’ancienne chambre parentale ont été réunis pour créer un double séjour comprenant la cuisine dinatoire et le salon. La cuisine caractérisée par l’association du chêne et du Terrazzo a été organisée autour de la table à manger en noyer. Ce double séjour a été délimité par un parquet en chêne, posé en pointe de Hongrie. Pour y ajouter une touche de caractère, nos artisans staffeurs ont réalisé un travail remarquable sur les corniches ainsi que sur les cimaises pour y incorporer des miroirs.
Un peu à l’écart, l’ancien studio s’est transformé en chambre parentale comprenant un bureau dans la continuité du dressing, tous deux séparés visuellement par des tasseaux de bois. L’ancienne cuisine a été remplacée par une première chambre d’enfant, pensée autour du sport. Une seconde chambre d’enfant a été réalisée autour de l’univers des dinosaures.
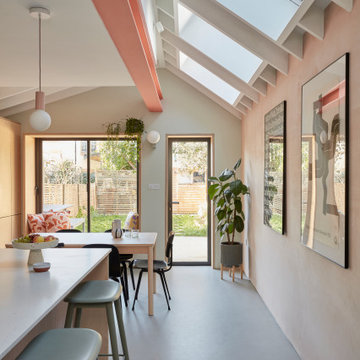
Photo of a mid-sized contemporary single-wall eat-in kitchen in London with an integrated sink, flat-panel cabinets, light wood cabinets, terrazzo benchtops, pink splashback, ceramic splashback, black appliances, linoleum floors, with island, grey floor, white benchtop and exposed beam.
Kitchen with Pink Splashback Design Ideas
11