Kitchen with Pink Splashback Design Ideas
Refine by:
Budget
Sort by:Popular Today
121 - 140 of 365 photos
Item 1 of 3
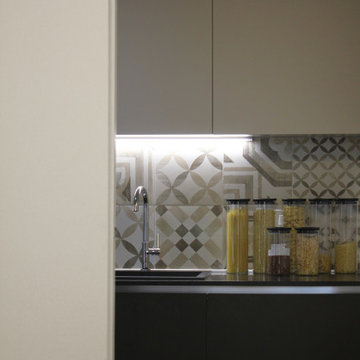
Design ideas for a large contemporary l-shaped separate kitchen in Milan with a drop-in sink, flat-panel cabinets, beige cabinets, granite benchtops, pink splashback, cement tile splashback, stainless steel appliances, cement tiles, with island, multi-coloured floor and black benchtop.
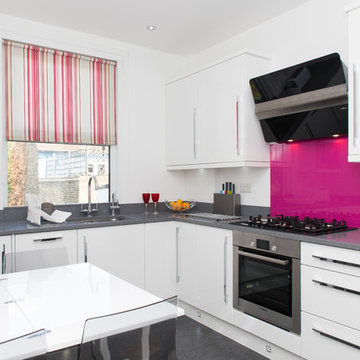
Inspiration for a modern eat-in kitchen in London with a drop-in sink, white cabinets and pink splashback.
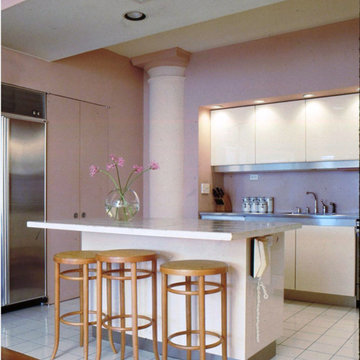
Sleek Boffi cabinets line the kitchen walls creating a reflective yet sublte feel. Downtown Manhattan modern Loft kitchen with a touch of Corbusier pink inspiration . The modern architectural interventions contrast with the industrial aesthetic of the massive columns and original beamed ceiling.
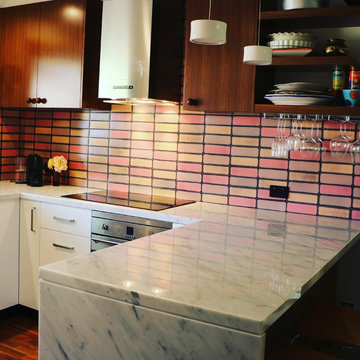
The brief was to transform a dark, pokey 1970's kitchen into a workable, bright space that retained the mid-century charm of the townhouse. The client's collection of Andy Warhol Campbells Soup tins were the inspiration behind the design choices.
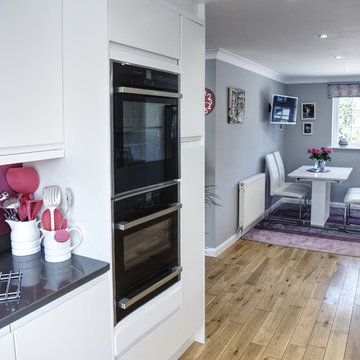
Photo of a large modern kitchen in Sussex with a drop-in sink, flat-panel cabinets, white cabinets, granite benchtops, pink splashback, glass sheet splashback, light hardwood floors, a peninsula and grey benchtop.
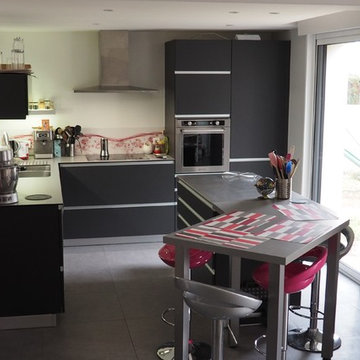
Cuisine familiale et conviviale.
Ici on cuisine et on pâtisse en famille et très souvent.
Le nombre d’ustensiles et d'appareils en permanence sur les plans de travail en témoignent.
Après agrandissement de la maison la cuisine s'ouvre sur le séjour. Le rose soutenu de la crédence en verre de synthèse PIXPANO a été contre-typé sur celui d'un mur du séjour visible de la cuisine, Cette couleur en ponctuation sur les nuances de gris était une demande expresse des propriétaires.
Photos : Lebonnois Sylvie
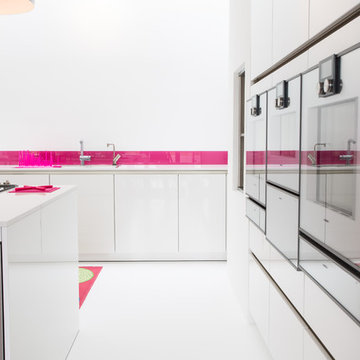
Phil Green
Inspiration for a large contemporary u-shaped open plan kitchen in Hampshire with flat-panel cabinets, white cabinets, solid surface benchtops, pink splashback, glass sheet splashback, stainless steel appliances and with island.
Inspiration for a large contemporary u-shaped open plan kitchen in Hampshire with flat-panel cabinets, white cabinets, solid surface benchtops, pink splashback, glass sheet splashback, stainless steel appliances and with island.
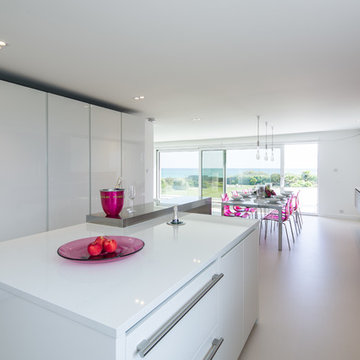
Tony Mitchell
Photo of an expansive modern u-shaped kitchen in London with an undermount sink, flat-panel cabinets, solid surface benchtops, pink splashback, glass sheet splashback, stainless steel appliances and with island.
Photo of an expansive modern u-shaped kitchen in London with an undermount sink, flat-panel cabinets, solid surface benchtops, pink splashback, glass sheet splashback, stainless steel appliances and with island.
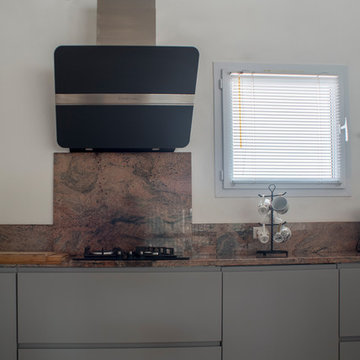
Karine MEDINA
Inspiration for a mid-sized modern u-shaped open plan kitchen in Bordeaux with an undermount sink, flat-panel cabinets, grey cabinets, granite benchtops, pink splashback, black appliances, marble floors, no island and beige floor.
Inspiration for a mid-sized modern u-shaped open plan kitchen in Bordeaux with an undermount sink, flat-panel cabinets, grey cabinets, granite benchtops, pink splashback, black appliances, marble floors, no island and beige floor.
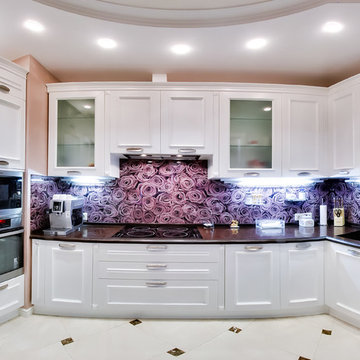
Проект создавался для двух леди, мамы и дочки. Их пожеланием был интерьер в современной классике, с применением оттенков розового цвета и патины, флористических мотивов.
В проекте показаны, в том числе, визуализации интерьера, чтобы продемонстрировать совпадение замысла авторов и фактической реализации.
Кирилл Райт
Александра Лапина
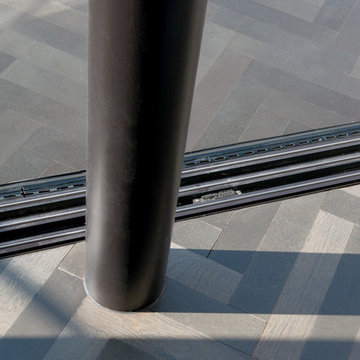
Design ideas for a large contemporary single-wall open plan kitchen in London with an integrated sink, flat-panel cabinets, grey cabinets, solid surface benchtops, pink splashback, brick splashback, stainless steel appliances, dark hardwood floors, with island and grey floor.
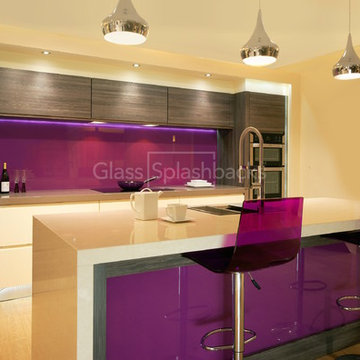
Purple Glass Splashback.
This client opted for Zebrano units, and a stone work surface in this kitchen design.
The expansive Island is home to the sink, and an eating area.
The Island is enhanced with a purple glass panel that matches the glass splashback behind, with coordinating bar stools.
We created a fully fitted glass splashback around the entire work surface.
Glass is the perfect alternative to tiles. Modern, easy clean and completely customisable it has many advantages. It is possible to choose any colour or design, creating something completely unique.
The versatility of glass means that it can be shaped around any obstacle, including cooker hoods and shelving.
At DIY Splashbacks we can create bespoke glass products in any size, shape, colour, pattern or image. It's even possible for clients to provide their own image, and we can digitally print on to it. Whatever your inspiration is, we can make it.
Visit our website to discover more.
© glasssplashbacks.com
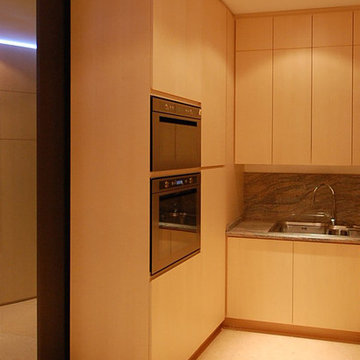
Lo studio Blu design firma un altro progetto di ristrutturazione riguardante una villa monofamiliare a Fucecchio. L’edificio in questione era rimasto letteralmente inalterato nelle sue volumetrie e negli arredi sin dalla sua realizzazione negli anni 60. Alla committenza è stato presentato un progetto che ha completamente ribaltato l’immagine ormai desueta dell’abitazione per riproporla con un concept contemporaneo e con un uso minimo di materiali. Infatti il progetto si sviluppa essenzialmente su 2 materiali: legno, nelle sue due declinazioni acero (rivestimenti parietali ed arredi curvi) e wengè (rivestimenti parietali ed arredi squadrati) che si propagano in tutte le pareti verticali della casa, dalla zona giorno alla zona notte. Pietra di Lessinia rosa, in formato 50x100 levigata e spazzolata posata in tutta la casa con giunti sfalsati. Una parete curvilinea in acero sbiancato che si sviluppa dall’entrata fino allo spazio pranzo, divide la zona giorno dalla zona notte. La parete ingloba in successione il guardaroba, una libreria, la porta di accesso alla zona notte, un ripostiglio, il bagno della zona giorno, e un piccolo deposito. A contrasto di questa sinusoide chiara si erge una serie di pareti attrezzate con linee squadrate in legno wengè che partono dal soggiorno, proseguono con una zona Home Theatre e finiscono con la cucina attrezzata. Gli spazi pranzo e cucina sono compartimentali da due setti vetrati scorrevoli che all’occorrenza rendono appartate questi due spazi. La zona notte è composta da tre camere con un bagno comune ed un bagno esclusivo realizzato tutto in pietra.
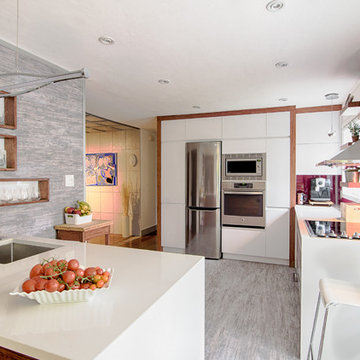
Inspiration for a large contemporary galley eat-in kitchen in Montreal with an undermount sink, flat-panel cabinets, white cabinets, quartz benchtops, pink splashback, stainless steel appliances, a peninsula, grey floor and glass sheet splashback.
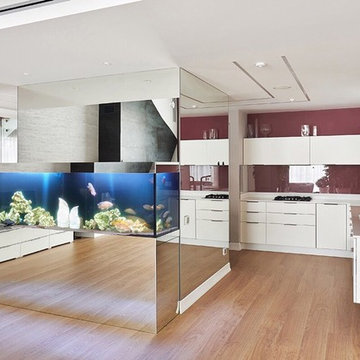
Андрей Быданов
Inspiration for a large contemporary l-shaped open plan kitchen in Other with an undermount sink, flat-panel cabinets, white cabinets, solid surface benchtops, pink splashback, glass sheet splashback, stainless steel appliances, medium hardwood floors, brown floor and white benchtop.
Inspiration for a large contemporary l-shaped open plan kitchen in Other with an undermount sink, flat-panel cabinets, white cabinets, solid surface benchtops, pink splashback, glass sheet splashback, stainless steel appliances, medium hardwood floors, brown floor and white benchtop.
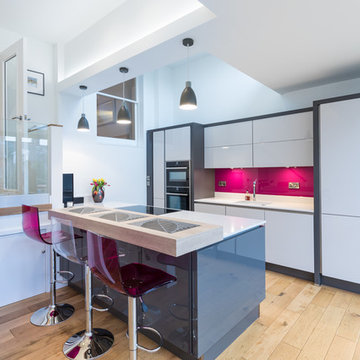
The Eco team did a fantastic job of our kitchen project. Sabine and Aggie were very attentive to our requests and provided some excellent original ideas. Dave was extremely attentive during the installation phase and nothing was too much trouble. Thanks, Ian and Carmel, Winchester,
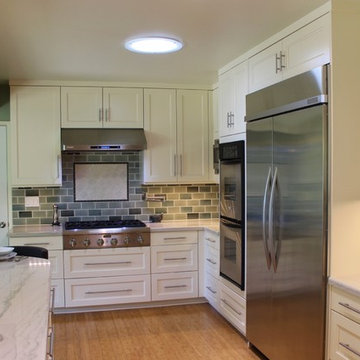
The first thing we discussed was the functional aspects. It was obvious that the sink needed to stay where it is under the large window. But the existing cooktop in the peninsula was not ideal, nor was the long distance between the refrigerator and sink. The husband and wife like to cook together most evenings. They also like to entertain. I prepared several schematic plans for review. After many discussions, this plan was approved. Mary Broerman, CCIDC
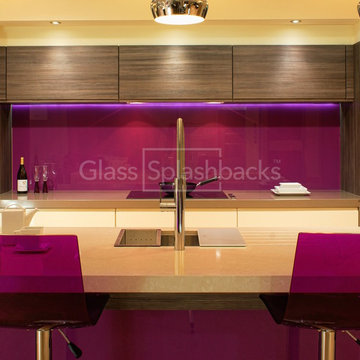
Purple Glass Splashback.
This client opted for Zebrano units, and a stone work surface in this kitchen design.
The expansive Island is home to the sink, and an eating area.
The Island is enhanced with a purple glass panel that matches the glass splashback behind, with coordinating bar stools.
We created a fully fitted glass splashback around the entire work surface.
Glass is the perfect alternative to tiles. Modern, easy clean and completely customisable it has many advantages. It is possible to choose any colour or design, creating something completely unique.
The versatility of glass means that it can be shaped around any obstacle, including cooker hoods and shelving.
At DIY Splashbacks we can create bespoke glass products in any size, shape, colour, pattern or image. It's even possible for clients to provide their own image, and we can digitally print on to it. Whatever your inspiration is, we can make it.
Visit our website to discover more.
© glasssplashbacks.com
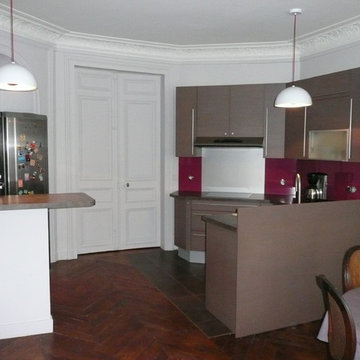
Déplacement de la cuisine dans la salle à manger (réalisation Péreire Décoration)
Large contemporary u-shaped eat-in kitchen in Paris with an undermount sink, beaded inset cabinets, dark wood cabinets, laminate benchtops, pink splashback, stainless steel appliances, ceramic floors, no island and brown floor.
Large contemporary u-shaped eat-in kitchen in Paris with an undermount sink, beaded inset cabinets, dark wood cabinets, laminate benchtops, pink splashback, stainless steel appliances, ceramic floors, no island and brown floor.
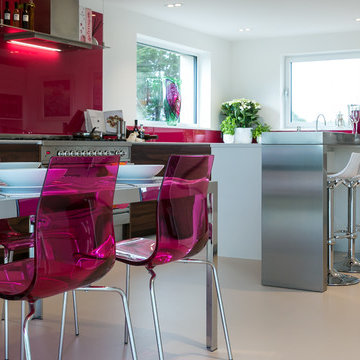
Tony Mitchell
Expansive modern u-shaped kitchen in London with an undermount sink, flat-panel cabinets, solid surface benchtops, pink splashback, glass sheet splashback, stainless steel appliances and with island.
Expansive modern u-shaped kitchen in London with an undermount sink, flat-panel cabinets, solid surface benchtops, pink splashback, glass sheet splashback, stainless steel appliances and with island.
Kitchen with Pink Splashback Design Ideas
7