Kitchen with Pink Splashback Design Ideas
Refine by:
Budget
Sort by:Popular Today
21 - 40 of 365 photos
Item 1 of 3
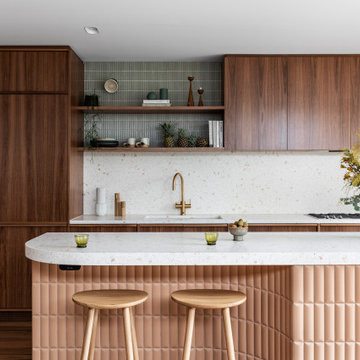
Photo of a small contemporary open plan kitchen in Sydney with an undermount sink, medium wood cabinets, terrazzo benchtops, pink splashback, stone slab splashback, black appliances, medium hardwood floors, with island, brown floor and pink benchtop.

This Kitchen was relocated from the middle of the home to the north end. Four steel trusses were installed as load-bearing walls and beams had to be removed to accommodate for the floorplan changes.
There is now an open Kitchen/Butlers/Dining/Living upstairs that is drenched in natural light with the most undisturbed view this location has to offer.
A warm and inviting space with oversized windows, gorgeous joinery, a curved micro cement island benchtop with timber cladding, gold tapwear and layered lighting throughout to really enhance this beautiful space.
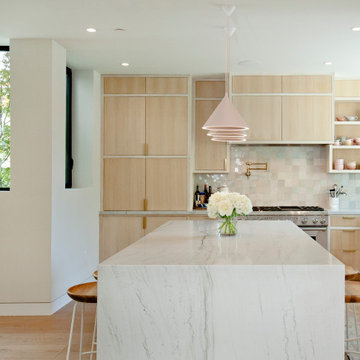
Photo of a mid-sized modern l-shaped open plan kitchen in Los Angeles with a farmhouse sink, recessed-panel cabinets, light wood cabinets, marble benchtops, pink splashback, ceramic splashback, stainless steel appliances, light hardwood floors, with island, brown floor and white benchtop.

CREATING CONTRASTS
Marble checkerboard floor tiles and vintage Turkish rug add depth and warmth alongside reclaimed wood cabinetry and shelving.
Veined quartz sink side worktops compliment the old science lab counter on the opposite side.

L’objectif de cette rénovation a été de réunir deux appartements distincts en un espace familial harmonieux. Notre avons dû redéfinir la configuration de cet ancien appartement niçois pour gagner en clarté. Aucune cloison n’a été épargnée.
L’ancien salon et l’ancienne chambre parentale ont été réunis pour créer un double séjour comprenant la cuisine dinatoire et le salon. La cuisine caractérisée par l’association du chêne et du Terrazzo a été organisée autour de la table à manger en noyer. Ce double séjour a été délimité par un parquet en chêne, posé en pointe de Hongrie. Pour y ajouter une touche de caractère, nos artisans staffeurs ont réalisé un travail remarquable sur les corniches ainsi que sur les cimaises pour y incorporer des miroirs.
Un peu à l’écart, l’ancien studio s’est transformé en chambre parentale comprenant un bureau dans la continuité du dressing, tous deux séparés visuellement par des tasseaux de bois. L’ancienne cuisine a été remplacée par une première chambre d’enfant, pensée autour du sport. Une seconde chambre d’enfant a été réalisée autour de l’univers des dinosaures.
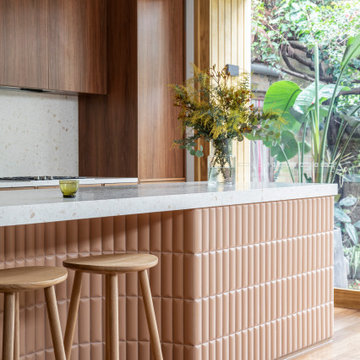
Small contemporary open plan kitchen in Sydney with an undermount sink, medium wood cabinets, terrazzo benchtops, pink splashback, stone slab splashback, black appliances, medium hardwood floors, with island, brown floor and pink benchtop.
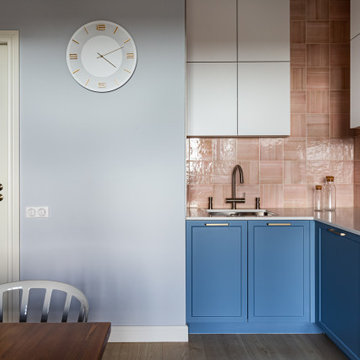
This is an example of a mid-sized contemporary l-shaped eat-in kitchen in Saint Petersburg with a single-bowl sink, recessed-panel cabinets, blue cabinets, quartz benchtops, pink splashback, ceramic splashback, black appliances, laminate floors, no island, beige floor and white benchtop.
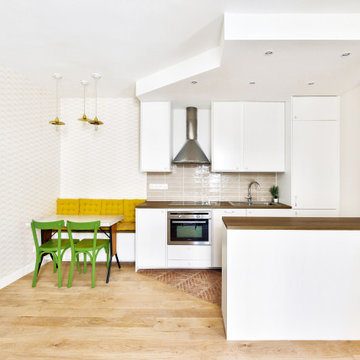
Voici le joli coin dînatoire accolé à la cuisine avec sa banquette en continuité, faisant également office de rangement, recouverte de galettes de chaises jaunes et soulignée par un papier coquille beige. La table rétro a été chinée ainsi que les chaises qui ont été repeintes dans en vert, l’ensemble est auréolé de suspensions en porcelaine et laiton.
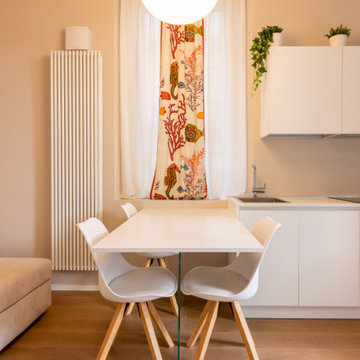
progetto e foto
Arch. Debora Di Michele
Micro Interior Design
Design ideas for a small contemporary u-shaped open plan kitchen in Other with a single-bowl sink, flat-panel cabinets, white cabinets, laminate benchtops, pink splashback, stainless steel appliances, light hardwood floors, a peninsula, beige floor and white benchtop.
Design ideas for a small contemporary u-shaped open plan kitchen in Other with a single-bowl sink, flat-panel cabinets, white cabinets, laminate benchtops, pink splashback, stainless steel appliances, light hardwood floors, a peninsula, beige floor and white benchtop.
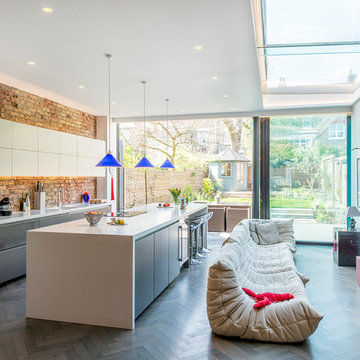
Photo of a large contemporary single-wall open plan kitchen in London with an integrated sink, flat-panel cabinets, grey cabinets, solid surface benchtops, pink splashback, brick splashback, stainless steel appliances, dark hardwood floors, with island and grey floor.
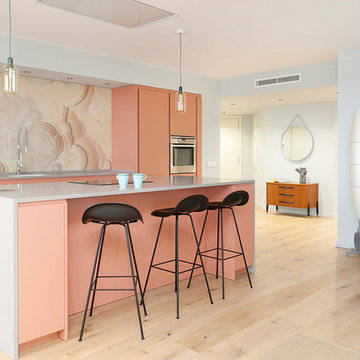
Дизайнеры Маша Степанова и Лиля Кощеева
Фотограф Jordi Folch
Photo of a mid-sized contemporary galley open plan kitchen in Barcelona with flat-panel cabinets, pink splashback, stainless steel appliances, light hardwood floors, with island and beige floor.
Photo of a mid-sized contemporary galley open plan kitchen in Barcelona with flat-panel cabinets, pink splashback, stainless steel appliances, light hardwood floors, with island and beige floor.
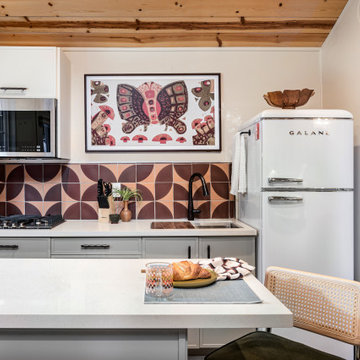
Design ideas for a small eclectic kitchen in San Francisco with grey cabinets, pink splashback, ceramic splashback and stainless steel appliances.
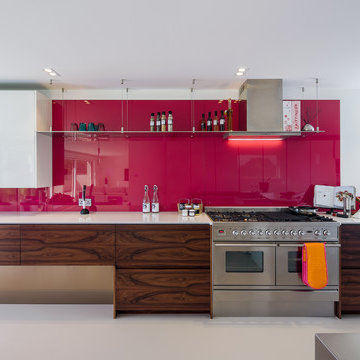
Tony Mitchell
This is an example of an expansive contemporary u-shaped kitchen in London with an undermount sink, flat-panel cabinets, solid surface benchtops, pink splashback, glass sheet splashback, stainless steel appliances and with island.
This is an example of an expansive contemporary u-shaped kitchen in London with an undermount sink, flat-panel cabinets, solid surface benchtops, pink splashback, glass sheet splashback, stainless steel appliances and with island.
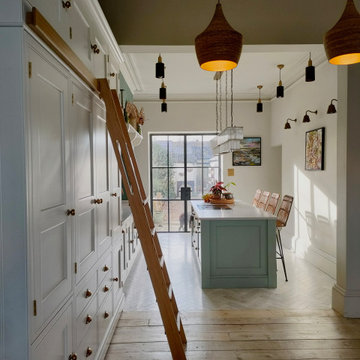
Bespoke Kitchen
Mid-sized arts and crafts single-wall eat-in kitchen in Other with a farmhouse sink, shaker cabinets, white cabinets, granite benchtops, pink splashback, porcelain splashback, black appliances, marble floors, with island, white floor and pink benchtop.
Mid-sized arts and crafts single-wall eat-in kitchen in Other with a farmhouse sink, shaker cabinets, white cabinets, granite benchtops, pink splashback, porcelain splashback, black appliances, marble floors, with island, white floor and pink benchtop.
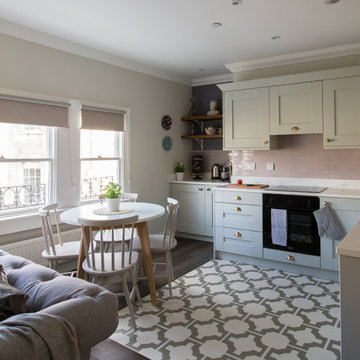
Photographer: Nick Wilcox-Brown
Mid-sized l-shaped eat-in kitchen in Sussex with a farmhouse sink, shaker cabinets, grey cabinets, solid surface benchtops, pink splashback, ceramic splashback, black appliances, vinyl floors and no island.
Mid-sized l-shaped eat-in kitchen in Sussex with a farmhouse sink, shaker cabinets, grey cabinets, solid surface benchtops, pink splashback, ceramic splashback, black appliances, vinyl floors and no island.
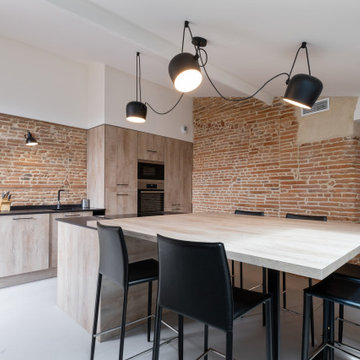
This is an example of a large industrial l-shaped separate kitchen in Toulouse with an undermount sink, beaded inset cabinets, light wood cabinets, wood benchtops, pink splashback, brick splashback, panelled appliances, concrete floors, with island, grey floor and beige benchtop.
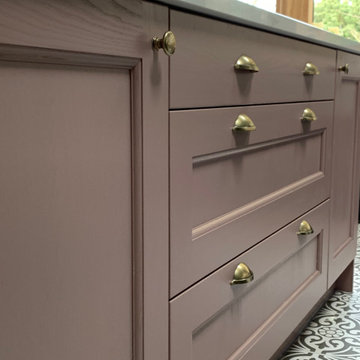
Inspiration for a large country l-shaped open plan kitchen in West Midlands with a farmhouse sink, shaker cabinets, green cabinets, quartzite benchtops, pink splashback, ceramic splashback, panelled appliances, ceramic floors, a peninsula, multi-coloured floor and white benchtop.
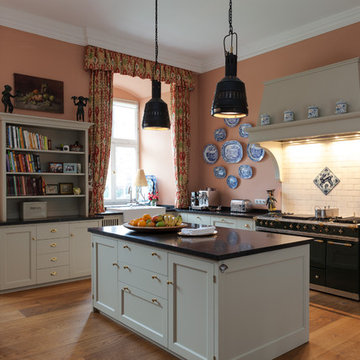
Welter & Welter Köln
Inspiration for a large country l-shaped open plan kitchen in Cologne with a farmhouse sink, shaker cabinets, beige cabinets, granite benchtops, pink splashback, ceramic splashback, coloured appliances, dark hardwood floors and with island.
Inspiration for a large country l-shaped open plan kitchen in Cologne with a farmhouse sink, shaker cabinets, beige cabinets, granite benchtops, pink splashback, ceramic splashback, coloured appliances, dark hardwood floors and with island.
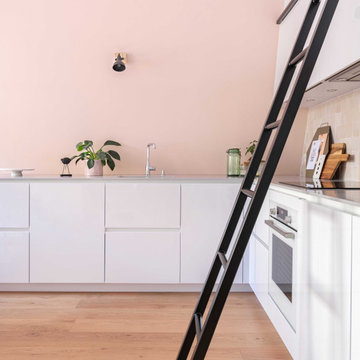
Cuisine entièrement rénovée et ouverte sur la pièce de vie, plan en corian gris silver et crédence en zelliges blanc rosé, dans le ton du mur rose pâle du fond.

Inspiration for a small contemporary open plan kitchen in Sydney with an undermount sink, medium wood cabinets, terrazzo benchtops, pink splashback, stone slab splashback, black appliances, medium hardwood floors, with island, brown floor and pink benchtop.
Kitchen with Pink Splashback Design Ideas
2