Kitchen with Plywood Floors and Concrete Floors Design Ideas
Refine by:
Budget
Sort by:Popular Today
81 - 100 of 27,961 photos
Item 1 of 3
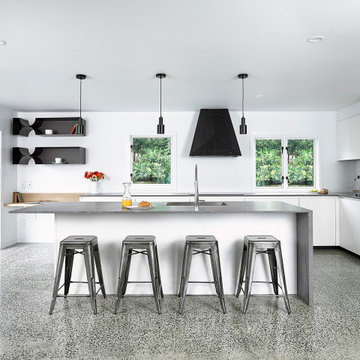
Clean lines for this family kitchen using white matt lacquer cabinetry, anthracite appliances, and grey concrete effect Caesarstone benchtops. Polished concrete flooring completes the space.
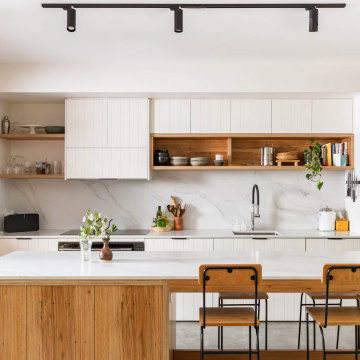
Photo of a transitional u-shaped open plan kitchen in Wollongong with an undermount sink, raised-panel cabinets, white cabinets, grey splashback, black appliances, concrete floors, with island and grey floor.
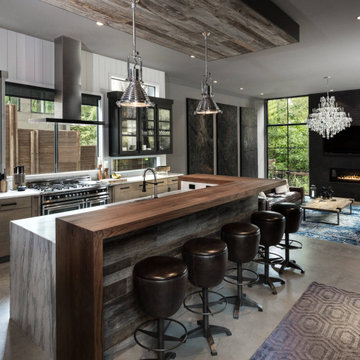
This is an example of a contemporary open plan kitchen in Other with flat-panel cabinets, medium wood cabinets, black appliances, concrete floors, with island, grey floor and white benchtop.
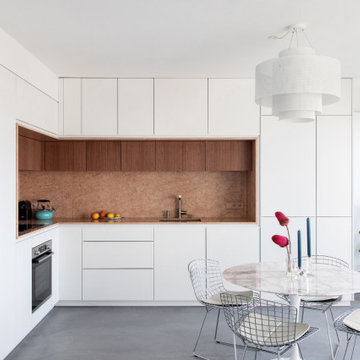
Photo of a mid-sized contemporary l-shaped eat-in kitchen in Paris with an integrated sink, beaded inset cabinets, white cabinets, marble benchtops, pink splashback, marble splashback, panelled appliances, concrete floors, grey floor, pink benchtop and no island.
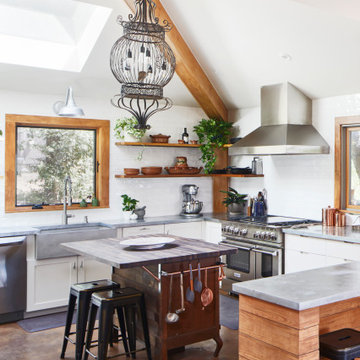
Photo of a tropical u-shaped kitchen in Austin with a farmhouse sink, flat-panel cabinets, white cabinets, white splashback, stainless steel appliances, concrete floors, with island, brown floor, grey benchtop, exposed beam and vaulted.
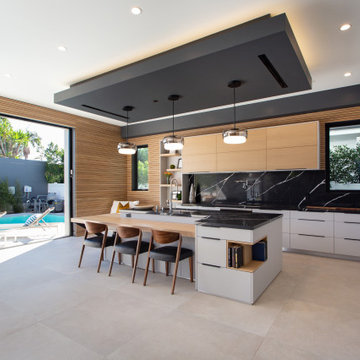
This is an example of a large modern l-shaped open plan kitchen in Los Angeles with an undermount sink, flat-panel cabinets, white cabinets, soapstone benchtops, black splashback, stone slab splashback, panelled appliances, with island, black benchtop, concrete floors and grey floor.
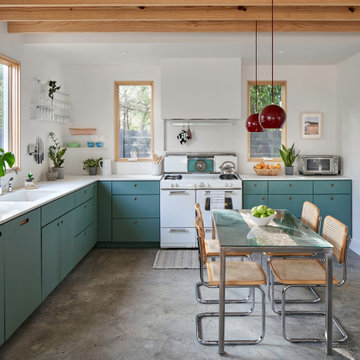
A boho kitchen with a "modern retro" vibe in the heart of Austin! We painted the lower cabinets in Benjamin Moore's BM 706 "Cedar Mountains", and the walls in BM OC-145 "Atrium White". The minimal open shelving keeps this space feeling open and fresh, and the wood beams and Scandinavian chairs bring in the right amount of warmth!
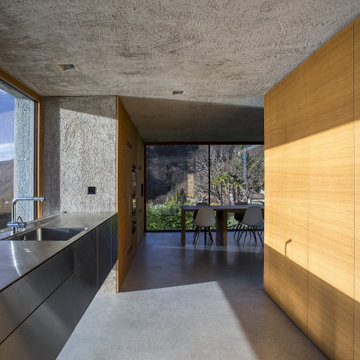
This is an example of a modern galley kitchen in Florence with an integrated sink, flat-panel cabinets, medium wood cabinets, concrete floors, no island, grey floor and grey benchtop.
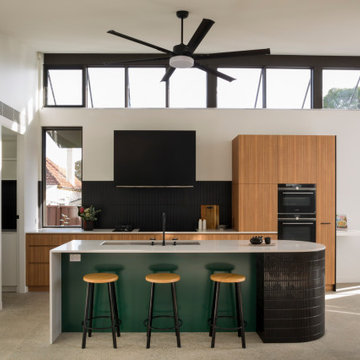
Mid-sized contemporary single-wall open plan kitchen in Sydney with a double-bowl sink, recessed-panel cabinets, light wood cabinets, marble benchtops, black splashback, ceramic splashback, black appliances, concrete floors, with island, grey floor and white benchtop.
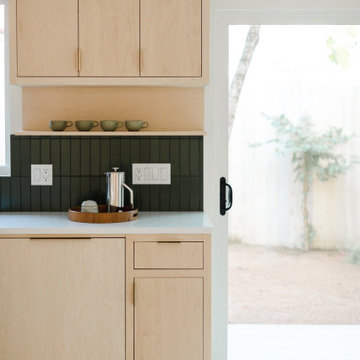
Hunter Green Backsplash Tile
Love a green subway tile backsplash? Consider timeless alternatives like deep Hunter Green in a subtle stacked pattern.
Tile shown: Hunter Green 2x8
DESIGN
Taylor + Taylor Co
PHOTOS
Tiffany J. Photography
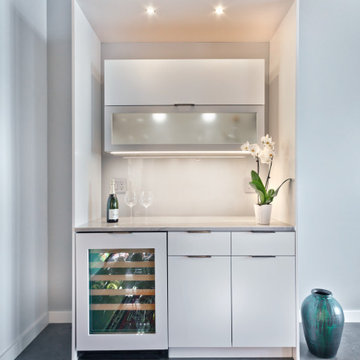
Project:: Partners 4, Design, 2019
Designer:: Anne Newman, ASID
Cabinetry:: Crystal Cabinets
Photography:: Gilbertson Photography
Photo of a large transitional l-shaped open plan kitchen in Minneapolis with an undermount sink, flat-panel cabinets, white cabinets, marble benchtops, blue splashback, glass tile splashback, panelled appliances, concrete floors, with island and white benchtop.
Photo of a large transitional l-shaped open plan kitchen in Minneapolis with an undermount sink, flat-panel cabinets, white cabinets, marble benchtops, blue splashback, glass tile splashback, panelled appliances, concrete floors, with island and white benchtop.
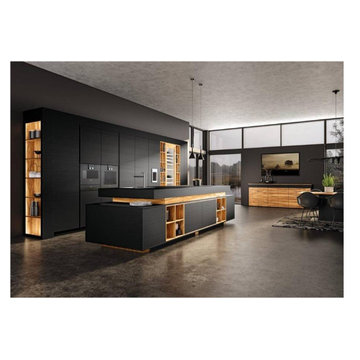
Elephant Skin (structured laminate)
Inspiration for an expansive modern galley eat-in kitchen in Austin with a single-bowl sink, flat-panel cabinets, black cabinets, laminate benchtops, black appliances, concrete floors, with island, grey floor and black benchtop.
Inspiration for an expansive modern galley eat-in kitchen in Austin with a single-bowl sink, flat-panel cabinets, black cabinets, laminate benchtops, black appliances, concrete floors, with island, grey floor and black benchtop.
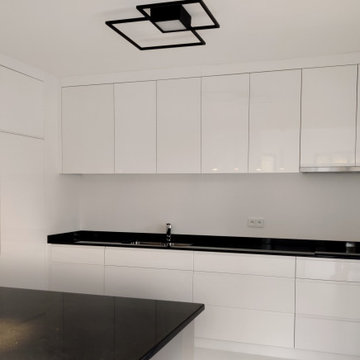
Cuisine ouverte contemporaine extra blanche.
Photo of a large contemporary l-shaped eat-in kitchen in Other with an integrated sink, beaded inset cabinets, white cabinets, granite benchtops, white splashback, panelled appliances, concrete floors, with island, white floor and black benchtop.
Photo of a large contemporary l-shaped eat-in kitchen in Other with an integrated sink, beaded inset cabinets, white cabinets, granite benchtops, white splashback, panelled appliances, concrete floors, with island, white floor and black benchtop.
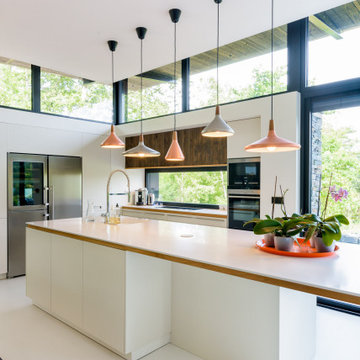
Contemporary l-shaped kitchen in Toulouse with flat-panel cabinets, white cabinets, window splashback, stainless steel appliances, with island, white floor, white benchtop, an undermount sink, solid surface benchtops and concrete floors.
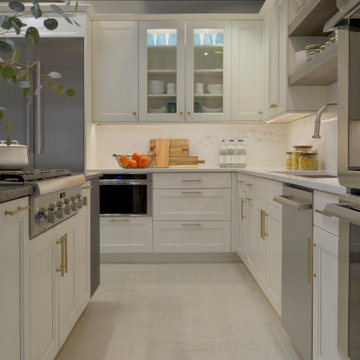
Designed for our Mount Kisco showroom by Danielle Florie, this kitchen features frameless cabinetry by North America Cabinets (or NAC), Bilotta’s most affordable cabinetry line. There is a mix of finishes: the perimeter and part of the island are in White Dove paint on their Princeton door; the remainder of the island is a flat panel cherry veneer in their “Night Shade” finish; the hutch is a Shaker door in Rivera Oak laminate with the exception of the door frame and countertop which are cherry veneer in their “Austin” finish. The perimeter countertop is Alleanza quartz in a polished finish, while the island is Asterix granite in a leather finish for more texture. There is also an integrated walnut block on the island. All appliances in this “live” kitchen (built-in double ovens, one steam and the other convection; microwave drawer; dishwasher; pro-cooktop; hood; and refrigerator) are all by Thermador. Hardware is from Altas Hardware in a brass finish which complements the light fixtures above the sink.
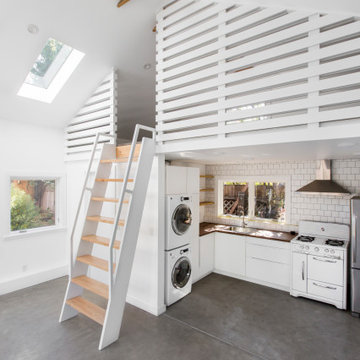
Photo of a small country l-shaped open plan kitchen in San Francisco with a single-bowl sink, flat-panel cabinets, white cabinets, laminate benchtops, white splashback, ceramic splashback, white appliances, concrete floors, no island, grey floor, brown benchtop and vaulted.
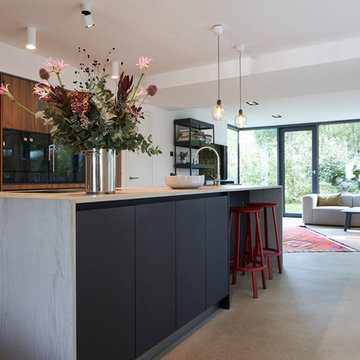
Inspiration for a modern kitchen in Cologne with flat-panel cabinets, dark wood cabinets, quartzite benchtops, concrete floors, with island, grey floor and grey benchtop.
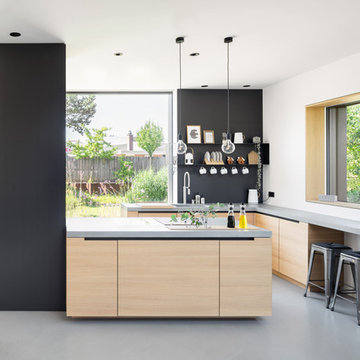
This is an example of a scandinavian open plan kitchen in Munich with flat-panel cabinets, light wood cabinets, concrete benchtops, black splashback, concrete floors, grey benchtop, a single-bowl sink and grey floor.
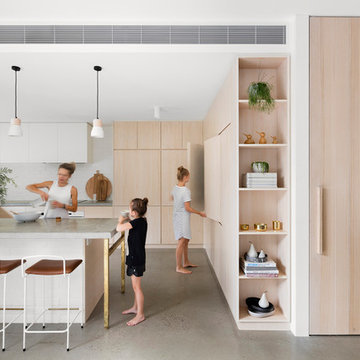
Inspiration for a scandinavian kitchen in Melbourne with flat-panel cabinets, light wood cabinets, concrete floors, grey floor and grey benchtop.
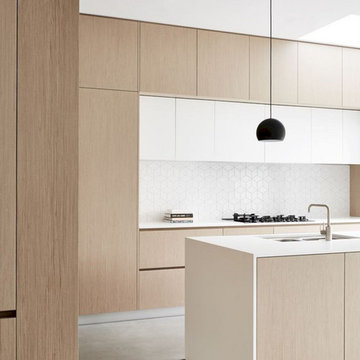
Inspiration for a large contemporary l-shaped eat-in kitchen in Columbus with an undermount sink, flat-panel cabinets, quartz benchtops, white splashback, ceramic splashback, stainless steel appliances, concrete floors, with island, grey floor, white benchtop and light wood cabinets.
Kitchen with Plywood Floors and Concrete Floors Design Ideas
5