Kitchen with Plywood Floors and Concrete Floors Design Ideas
Refine by:
Budget
Sort by:Popular Today
101 - 120 of 27,961 photos
Item 1 of 3
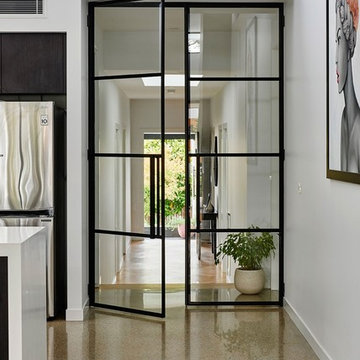
Builder: First Earth Constructions
Photographer: Nikole Ramsay
Stylist: Emma O'Meara
Modern galley eat-in kitchen in Geelong with black cabinets, quartzite benchtops, concrete floors, with island and white benchtop.
Modern galley eat-in kitchen in Geelong with black cabinets, quartzite benchtops, concrete floors, with island and white benchtop.
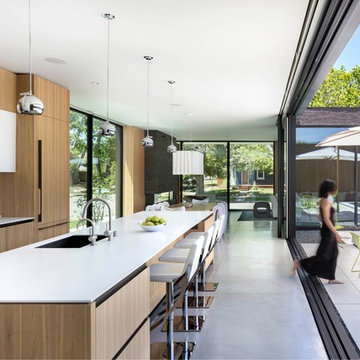
Photographer: Raul Garcia
Design ideas for a modern galley open plan kitchen in Phoenix with an undermount sink, flat-panel cabinets, light wood cabinets, white splashback, panelled appliances, concrete floors, with island, grey floor and white benchtop.
Design ideas for a modern galley open plan kitchen in Phoenix with an undermount sink, flat-panel cabinets, light wood cabinets, white splashback, panelled appliances, concrete floors, with island, grey floor and white benchtop.
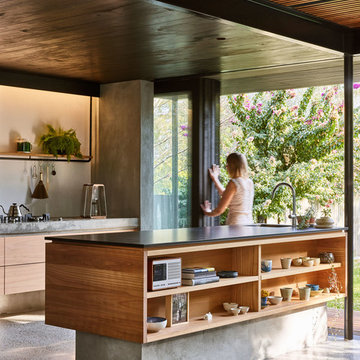
Inspiration for a small contemporary galley kitchen in Brisbane with an undermount sink, flat-panel cabinets, light wood cabinets, granite benchtops, concrete floors, with island, grey floor and black benchtop.
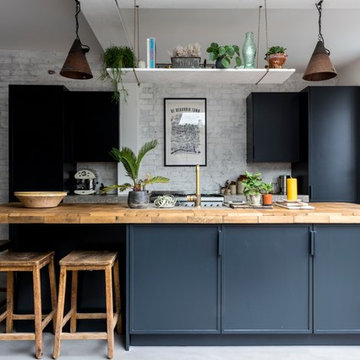
Emma Thompson
Design ideas for a mid-sized industrial single-wall kitchen in London with flat-panel cabinets, blue cabinets, wood benchtops, concrete floors, with island, grey floor and beige benchtop.
Design ideas for a mid-sized industrial single-wall kitchen in London with flat-panel cabinets, blue cabinets, wood benchtops, concrete floors, with island, grey floor and beige benchtop.
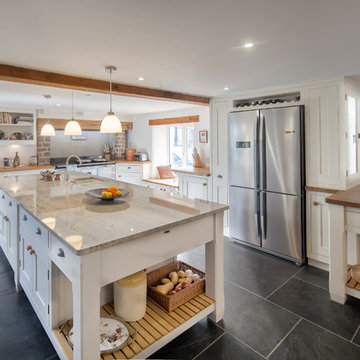
This is an example of a large country single-wall kitchen in Cornwall with an undermount sink, shaker cabinets, beige cabinets, concrete benchtops, grey splashback, ceramic splashback, stainless steel appliances, concrete floors, with island and black floor.
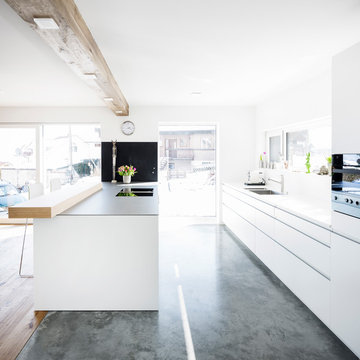
Design ideas for a mid-sized modern galley open plan kitchen in Stuttgart with a single-bowl sink, flat-panel cabinets, white cabinets, stainless steel benchtops, white splashback, glass sheet splashback, black appliances, concrete floors, with island, grey floor and white benchtop.
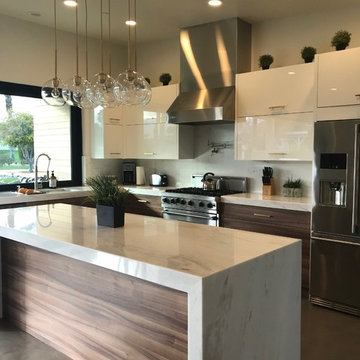
Modern Kitchen. upper cabinets completed in Luxe Blanco, lower cabinets in Cleaf Carmelo Mist
Floating Shelves in Cleaf Carmelo Mist
Modern eat-in kitchen in Other with flat-panel cabinets, granite benchtops, stainless steel appliances, concrete floors and with island.
Modern eat-in kitchen in Other with flat-panel cabinets, granite benchtops, stainless steel appliances, concrete floors and with island.
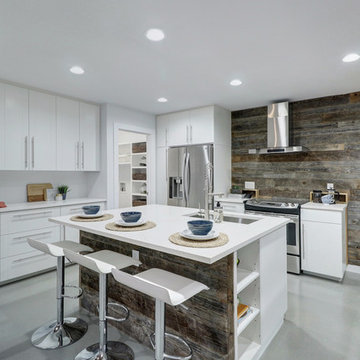
Tamara Barboza
Design ideas for a contemporary l-shaped eat-in kitchen in Austin with flat-panel cabinets, white cabinets, timber splashback, stainless steel appliances, with island, an undermount sink, concrete floors and grey floor.
Design ideas for a contemporary l-shaped eat-in kitchen in Austin with flat-panel cabinets, white cabinets, timber splashback, stainless steel appliances, with island, an undermount sink, concrete floors and grey floor.
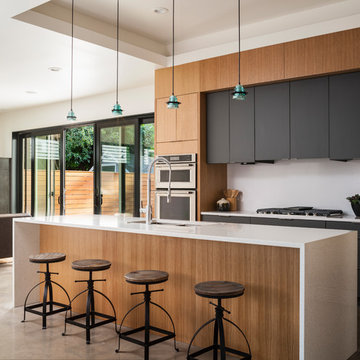
John Granen
Design ideas for a mid-sized contemporary galley open plan kitchen in Seattle with an undermount sink, flat-panel cabinets, medium wood cabinets, quartz benchtops, white splashback, stone slab splashback, stainless steel appliances, concrete floors, with island and grey floor.
Design ideas for a mid-sized contemporary galley open plan kitchen in Seattle with an undermount sink, flat-panel cabinets, medium wood cabinets, quartz benchtops, white splashback, stone slab splashback, stainless steel appliances, concrete floors, with island and grey floor.
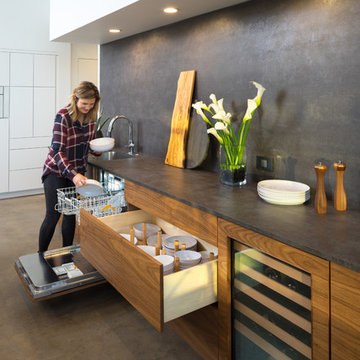
This markedly modern, yet warm and inviting abode in the Oklahoma countryside boasts some of our favorite kitchen items all in one place. Miele appliances (oven, steam, coffee maker, paneled refrigerator, freezer, and "knock to open" dishwasher), induction cooking on an island, a highly functional Galley Workstation and the latest technology in cabinetry and countertop finishes to last a lifetime. Grain matched natural walnut and matte nanotech touch-to-open white and grey cabinets provide a natural color palette that allows the interior of this home to blend beautifully with the prairie and pastures seen through the large commercial windows on both sides of this kitchen & living great room. Cambria quartz countertops in Brittanica formed with a waterfall edge give a natural random pattern against the square lines of the rest of the kitchen. David Cobb photography
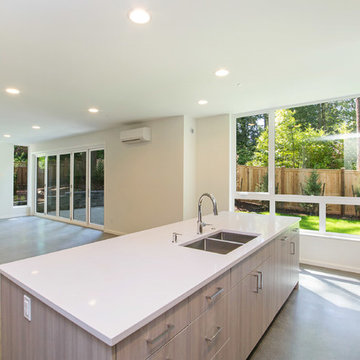
This open concept home combines the kitchen, dining and living room in one area. The large space is well lit with large windows and a WinDor folding door. The polished concrete floors give the home an industrial feel.
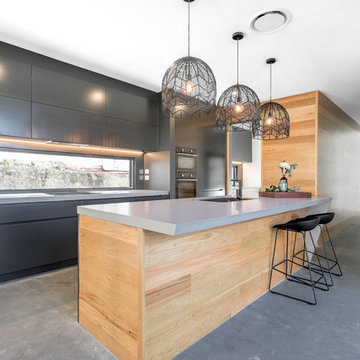
Photo of a mid-sized contemporary galley eat-in kitchen in Brisbane with a drop-in sink, flat-panel cabinets, black cabinets, mirror splashback, black appliances, concrete floors, multiple islands and grey floor.
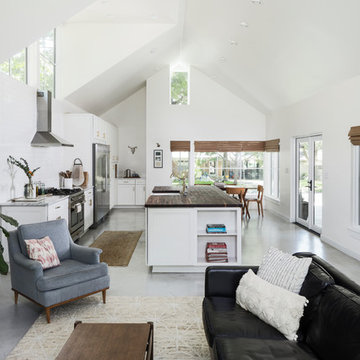
This is an example of a mid-sized country l-shaped open plan kitchen in Austin with a farmhouse sink, white cabinets, wood benchtops, white splashback, subway tile splashback, stainless steel appliances, concrete floors, with island, grey floor and recessed-panel cabinets.
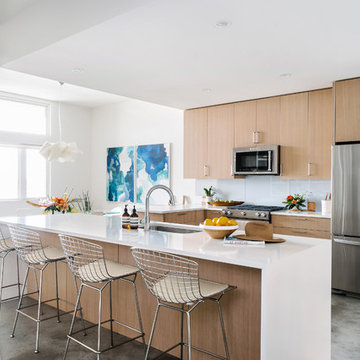
Our Austin studio designed this gorgeous town home to reflect a quiet, tranquil aesthetic. We chose a neutral palette to create a seamless flow between spaces and added stylish furnishings, thoughtful decor, and striking artwork to create a cohesive home. We added a beautiful blue area rug in the living area that nicely complements the blue elements in the artwork. We ensured that our clients had enough shelving space to showcase their knickknacks, curios, books, and personal collections. In the kitchen, wooden cabinetry, a beautiful cascading island, and well-planned appliances make it a warm, functional space. We made sure that the spaces blended in with each other to create a harmonious home.
---
Project designed by the Atomic Ranch featured modern designers at Breathe Design Studio. From their Austin design studio, they serve an eclectic and accomplished nationwide clientele including in Palm Springs, LA, and the San Francisco Bay Area.
For more about Breathe Design Studio, see here: https://www.breathedesignstudio.com/
To learn more about this project, see here: https://www.breathedesignstudio.com/minimalrowhome
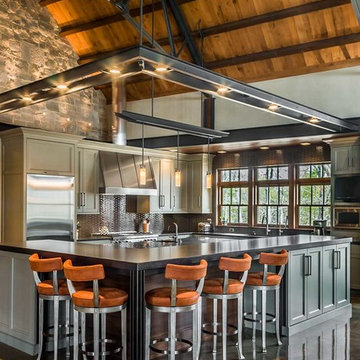
Design ideas for an expansive contemporary u-shaped open plan kitchen in Chicago with an undermount sink, flat-panel cabinets, grey cabinets, granite benchtops, brown splashback, ceramic splashback, stainless steel appliances, concrete floors, with island and brown floor.
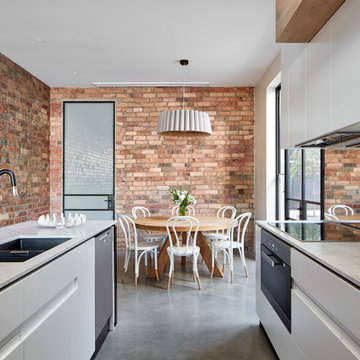
Exposed brick walls are contrasted with clean crisp 2pac joinery of the kitchen. Steel framed windows and doors permit maximum light penetration through the small courtyard.
Image by: Jack Lovel Photography
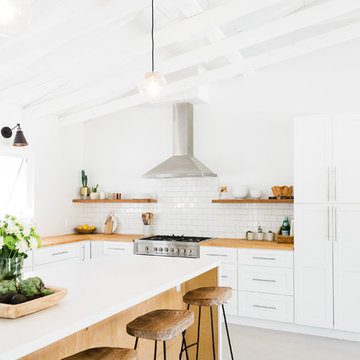
This is an example of a large contemporary kitchen in San Diego with a farmhouse sink, shaker cabinets, white cabinets, wood benchtops, white splashback, subway tile splashback, stainless steel appliances, concrete floors and with island.
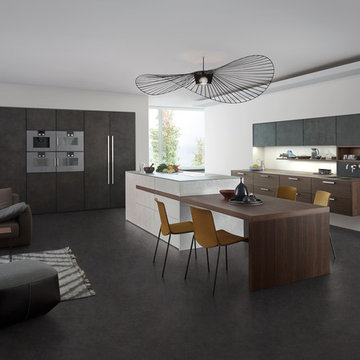
Photo of a mid-sized modern galley open plan kitchen in New York with a drop-in sink, flat-panel cabinets, grey cabinets, solid surface benchtops, white splashback, stainless steel appliances, concrete floors and with island.
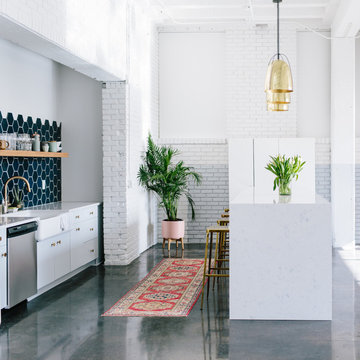
Renowned blogger and stylemaker Wit & Delight unveils her new studio space. This studio’s polished, industrial charm is in the details. The room features a navy hexagon tile kitchen backsplash, brass barstools, gold pendant lighting, antique kilim rug, and a waterfall-edge Swanbridge™ island. Handcrafted from start to finish, the Cambria quartz kitchen island creates an inspiring focal point and durable work surface in this creative space.Photographer: 2nd Truth http://www.2ndtruth.com/
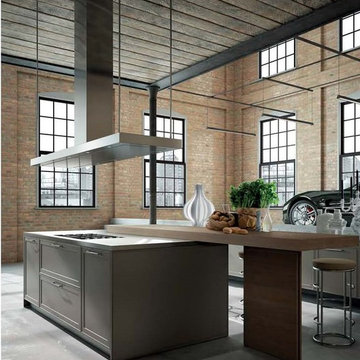
Design ideas for a large industrial galley open plan kitchen in New York with shaker cabinets, medium wood cabinets, wood benchtops, concrete floors, multiple islands and grey floor.
Kitchen with Plywood Floors and Concrete Floors Design Ideas
6