All Cabinet Styles Kitchen with Plywood Floors Design Ideas
Refine by:
Budget
Sort by:Popular Today
61 - 80 of 1,594 photos
Item 1 of 3
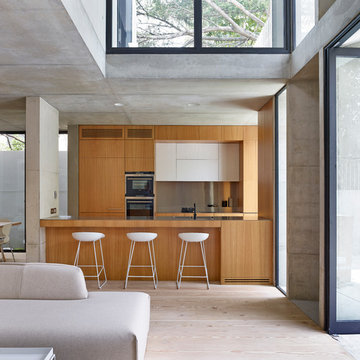
Design ideas for a contemporary galley open plan kitchen in Sydney with flat-panel cabinets, medium wood cabinets and plywood floors.
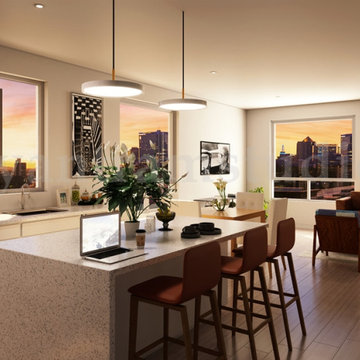
This Kitchen design has an island with chairs, oven, modern furniture, a white dining table, a sofa and table with lamp, a pendant light on the island & chairs for work, windows, a flower pot, sink, and photo frames on the wall. Automatic gas stock with oven
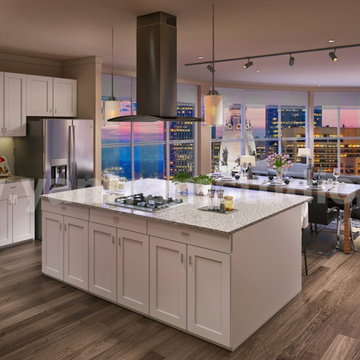
Open Concept kitchen living room 3D Interior Modelling Ideas, Space-saving tricks to combine kitchen & living room into a functional gathering place with spacious dining area — perfect for work, rest, and play, Open concept kitchen with island, wooden flooring, beautiful pendant lights, and wooden furniture, Living room with awesome sofa, tea table, chair and attractive photo frames Developed by Architectural Visualisation Studio
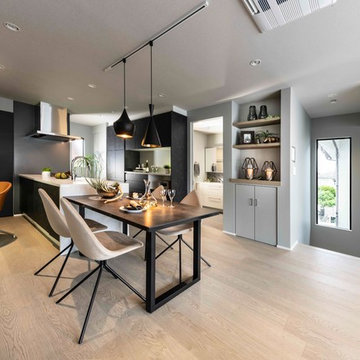
食事の支度をしながら、お子様の勉強を見てあげられる
配置にしています。
This is an example of a mid-sized modern single-wall separate kitchen in Other with an integrated sink, glass-front cabinets, black cabinets, recycled glass benchtops, brown splashback, panelled appliances, plywood floors, with island, grey floor and white benchtop.
This is an example of a mid-sized modern single-wall separate kitchen in Other with an integrated sink, glass-front cabinets, black cabinets, recycled glass benchtops, brown splashback, panelled appliances, plywood floors, with island, grey floor and white benchtop.
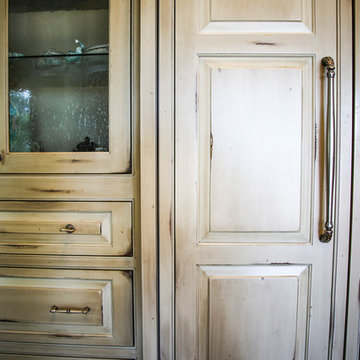
Design ideas for a mid-sized country u-shaped open plan kitchen in Miami with a drop-in sink, raised-panel cabinets, distressed cabinets, marble benchtops, beige splashback, mosaic tile splashback, stainless steel appliances, plywood floors, no island, brown floor and multi-coloured benchtop.
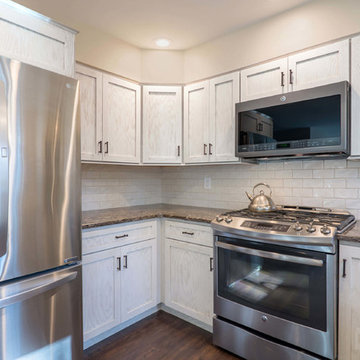
This Red Oak kitchen was designed with Starmark cabinets in the Bridgeport door style. Featuring a Macadamia Tinted Varnish finish, the Cambria Hampshire countertop adds to the appeal of this stunning red oak kitchen.
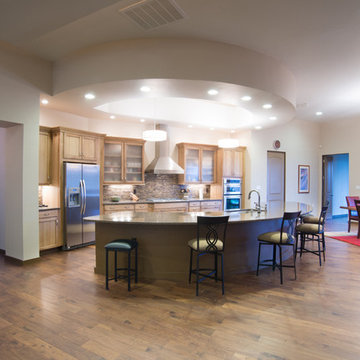
Design ideas for a mid-sized contemporary single-wall open plan kitchen in Albuquerque with an undermount sink, glass-front cabinets, light wood cabinets, multi-coloured splashback, stainless steel appliances, plywood floors and with island.
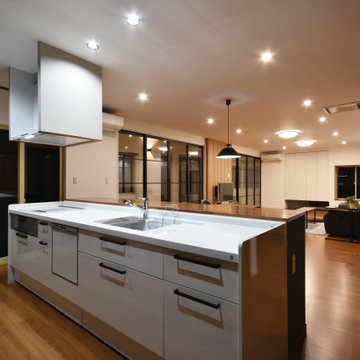
This is an example of an expansive traditional single-wall open plan kitchen in Other with louvered cabinets, white cabinets, solid surface benchtops, stainless steel appliances, plywood floors, with island, brown floor, brown benchtop and wallpaper.
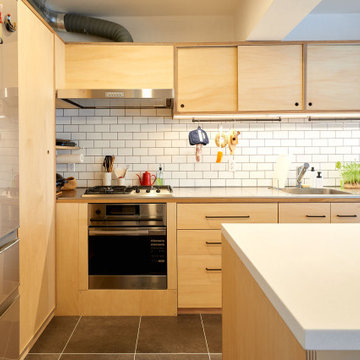
Small asian galley open plan kitchen in Tokyo with an undermount sink, flat-panel cabinets, light wood cabinets, stainless steel benchtops, white splashback, subway tile splashback, stainless steel appliances, plywood floors, with island, brown floor, brown benchtop and timber.
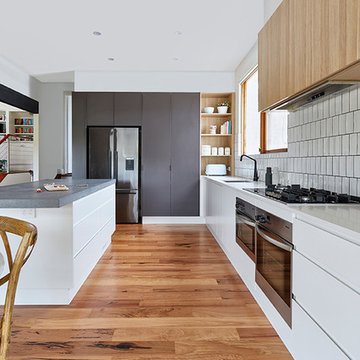
David Russell
This is an example of a large contemporary galley kitchen pantry in Melbourne with a drop-in sink, raised-panel cabinets, white cabinets, solid surface benchtops, white splashback, subway tile splashback, black appliances, plywood floors, with island and beige benchtop.
This is an example of a large contemporary galley kitchen pantry in Melbourne with a drop-in sink, raised-panel cabinets, white cabinets, solid surface benchtops, white splashback, subway tile splashback, black appliances, plywood floors, with island and beige benchtop.
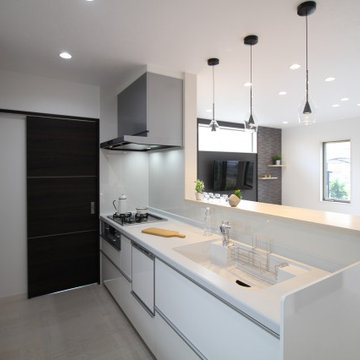
Inspiration for a mid-sized modern single-wall open plan kitchen in Other with an integrated sink, flat-panel cabinets, white cabinets, solid surface benchtops, white splashback, timber splashback, white appliances, plywood floors, white floor, white benchtop and wallpaper.
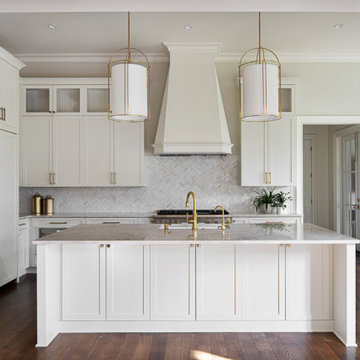
Design ideas for a large traditional single-wall open plan kitchen in Other with a drop-in sink, beaded inset cabinets, white cabinets, granite benchtops, white splashback, ceramic splashback, white appliances, plywood floors, with island, brown floor and beige benchtop.
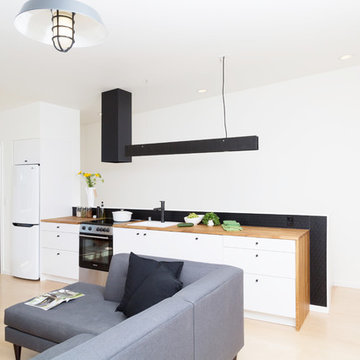
Custom kitchen light fixtures and exhaust hood, butcher block countertops, slim appliances and an integrated dishwasher give the kitchen a streamlined look.
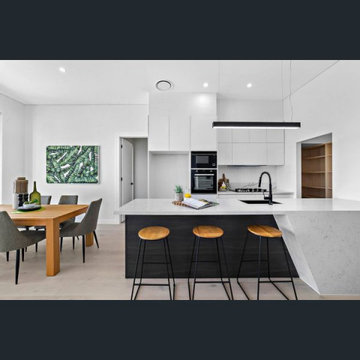
Speaking for itself, this spectacular kitchen is an icon of what a kitchen today should look like. With a dark oak featured Barack that contrasts greatly with the white cabinetry and light oak walk-in pantry. A beautiful large island with an angled stone feature giving the kitchen a unique finish instantly. Adding to the uniqueness is the change of tone once you reach the cooktop area. the soft marble stone feature of the island becomes a very distinct and veiny Calcutta finish being borders by an ultra white splashback.
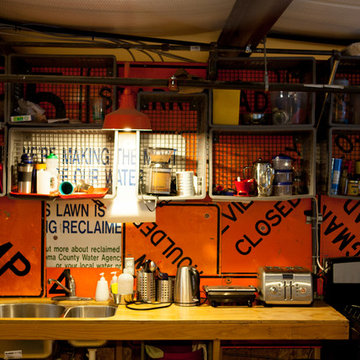
Inspiration for a small industrial galley eat-in kitchen in San Francisco with an undermount sink, open cabinets, light wood cabinets, wood benchtops, orange splashback, metal splashback, stainless steel appliances, plywood floors and no island.
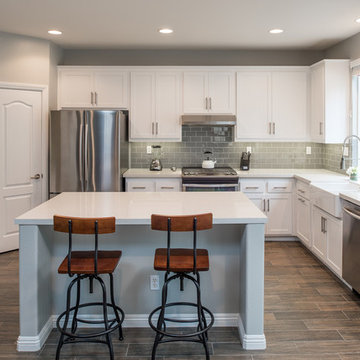
This modern kitchen features a Pental quartz in Sparkling White counter-top with a Lucente glass Morning Fog subway tile backsplash and bright white grout. The cabinets were refaced with a Shaker style door and Richelieu pulls. The cabinets all have under-cap LED dimmable tape lights. The appliances are all stainless steel including the range-hood. The sink is a white apron front style sink.
Photography by Scott Basile
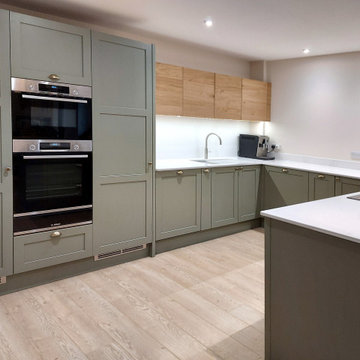
This kitchen creates a unique twist on the classic Shaker style by combining handleless wall cabinets with painted Shaker base cabinets. The exposed oak adds a beautiful splash of warmth amongst the subtle Cardamom green cabinets – a fabulous alternative to using a grey or blue shade for your kitchen.
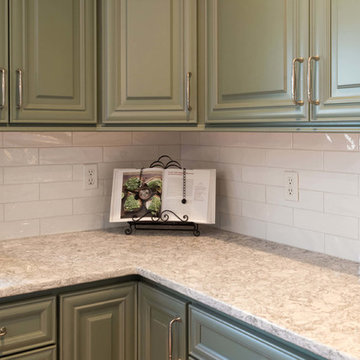
This Maple kitchen was designed with Starmark cabinets in the Venice door style. Featuring Moss Green and Stone Tinted Varnish finishes, the Cambria Berwyn countertop adds to nice touch to this clean kitchen.
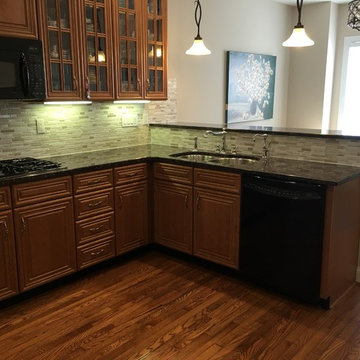
Design ideas for a mid-sized traditional u-shaped eat-in kitchen in Philadelphia with a double-bowl sink, raised-panel cabinets, granite benchtops, grey splashback, matchstick tile splashback, black appliances, plywood floors, a peninsula, medium wood cabinets and brown floor.
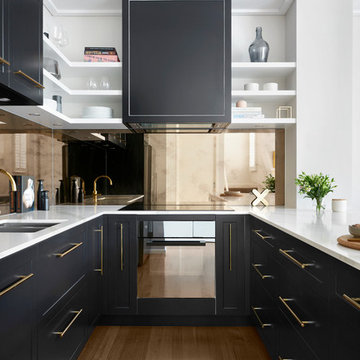
Tom Roe
This is an example of a large traditional u-shaped kitchen pantry in Melbourne with a double-bowl sink, raised-panel cabinets, black cabinets, marble benchtops, metallic splashback, glass tile splashback, coloured appliances, plywood floors, with island, brown floor and white benchtop.
This is an example of a large traditional u-shaped kitchen pantry in Melbourne with a double-bowl sink, raised-panel cabinets, black cabinets, marble benchtops, metallic splashback, glass tile splashback, coloured appliances, plywood floors, with island, brown floor and white benchtop.
All Cabinet Styles Kitchen with Plywood Floors Design Ideas
4