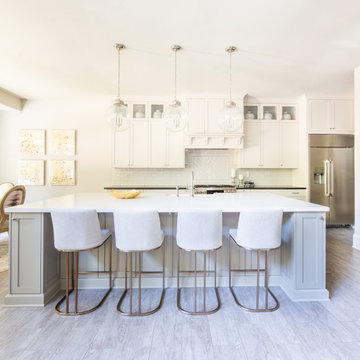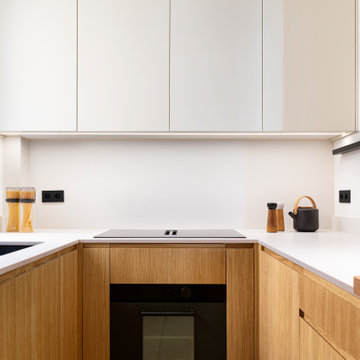Kitchen with Porcelain Floors and Ceramic Floors Design Ideas
Refine by:
Budget
Sort by:Popular Today
61 - 80 of 232,630 photos
Item 1 of 3

Cuisine rénovée dans son intégralité, avec des hauteurs d'armoires allant jusqu'au plafond, nous avons plus de 2886 mm de hauteur de meubles.
Les clients désiraient avoir le plus de rangement possible et ne voulaient pas perdre le moindre espace.
Nous avons des façades mates de couleur blanc crème et bois.
Les Sans poignées sont de couleur bronze ou doré.

This classic kitchen has plenty of space for whipping up your favorite meal! The unique pendant lights and sleek counter stools add a nice pop.
This is an example of a transitional single-wall kitchen in Houston with with island, grey floor, white cabinets, quartz benchtops, white splashback, subway tile splashback, stainless steel appliances, white benchtop, recessed-panel cabinets, a farmhouse sink and porcelain floors.
This is an example of a transitional single-wall kitchen in Houston with with island, grey floor, white cabinets, quartz benchtops, white splashback, subway tile splashback, stainless steel appliances, white benchtop, recessed-panel cabinets, a farmhouse sink and porcelain floors.

For the island, we added hidden cupboard space under the seating area, for the seldom used items. Also, incorporating a drawer with a double plug and USB point. Hiding unsightly cables with the ease of charging at the same time. To complement the curved island top, we mirrored this on the ceiling to enhance a softness to the design.
To eradicate the need of an overhead extractor fan, we used a Bora Pure recirculation extractor hob. The optimal airflow offers reduced noise when used and all odours are immediately captured at surface height. Perfect when entertaining.

Complete kitchen remodel. Cut upper bar extend peninsula. New custom cabinets and Bluzonite granite.
Large eat-in kitchen in Las Vegas with an undermount sink, flat-panel cabinets, dark wood cabinets, granite benchtops, white splashback, granite splashback, porcelain floors, beige floor and white benchtop.
Large eat-in kitchen in Las Vegas with an undermount sink, flat-panel cabinets, dark wood cabinets, granite benchtops, white splashback, granite splashback, porcelain floors, beige floor and white benchtop.

Photo of a mid-sized contemporary u-shaped open plan kitchen in Paris with an undermount sink, flat-panel cabinets, white cabinets, panelled appliances, ceramic floors, white floor, white benchtop and no island.

A double island and warm walnut cabinets create a stunning kitchen.
Large contemporary l-shaped eat-in kitchen in Phoenix with an undermount sink, flat-panel cabinets, medium wood cabinets, quartzite benchtops, white splashback, ceramic splashback, panelled appliances, porcelain floors, multiple islands, white floor and white benchtop.
Large contemporary l-shaped eat-in kitchen in Phoenix with an undermount sink, flat-panel cabinets, medium wood cabinets, quartzite benchtops, white splashback, ceramic splashback, panelled appliances, porcelain floors, multiple islands, white floor and white benchtop.

This is an example of a mid-sized modern l-shaped open plan kitchen in Sydney with a single-bowl sink, flat-panel cabinets, white cabinets, wood benchtops, brown splashback, timber splashback, black appliances, porcelain floors, with island, white floor and brown benchtop.

We added chequerboard floor tiles, wall lights, a zellige tile splash back, a white Shaker kitchen and dark wooden worktops to our Cotswolds Cottage project. Interior Design by Imperfect Interiors
Armada Cottage is available to rent at www.armadacottagecotswolds.co.uk

Яркая кухня со вторым светом
Design ideas for a large contemporary u-shaped eat-in kitchen in Saint Petersburg with a drop-in sink, flat-panel cabinets, orange cabinets, porcelain splashback, black appliances, porcelain floors and beige floor.
Design ideas for a large contemporary u-shaped eat-in kitchen in Saint Petersburg with a drop-in sink, flat-panel cabinets, orange cabinets, porcelain splashback, black appliances, porcelain floors and beige floor.

Welcome to this captivating house renovation, a harmonious fusion of natural allure and modern aesthetics. The kitchen welcomes you with its elegant combination of bamboo and black cabinets, where organic textures meet sleek sophistication. The centerpiece of the living area is a dramatic full-size black porcelain slab fireplace, exuding contemporary flair and making a bold statement. Ascend the floating stair, accented with a sleek glass handrail, and experience a seamless transition between floors, elevating the sense of open space and modern design. As you explore further, you'll discover three modern bathrooms, each featuring similar design elements with bamboo and black accents, creating a cohesive and inviting atmosphere throughout the home. Embrace the essence of this remarkable renovation, where nature-inspired materials and sleek finishes harmonize to create a stylish and inviting living space.

This kitchen in a 1911 Craftsman home has taken on a new life full of color and personality. Inspired by the client’s colorful taste and the homes of her family in The Philippines, we leaned into the wild for this design. The first thing the client told us is that she wanted terra cotta floors and green countertops. Beyond this direction, she wanted a place for the refrigerator in the kitchen since it was originally in the breakfast nook. She also wanted a place for waste receptacles, to be able to reach all the shelves in her cabinetry, and a special place to play Mahjong with friends and family.
The home presented some challenges in that the stairs go directly over the space where we wanted to move the refrigerator. The client also wanted us to retain the built-ins in the dining room that are on the opposite side of the range wall, as well as the breakfast nook built ins. The solution to these problems were clear to us, and we quickly got to work. We lowered the cabinetry in the refrigerator area to accommodate the stairs above, as well as closing off the unnecessary door from the kitchen to the stairs leading to the second floor. We utilized a recycled body porcelain floor tile that looks like terra cotta to achieve the desired look, but it is much easier to upkeep than traditional terra cotta. In the breakfast nook we used bold jungle themed wallpaper to create a special place that feels connected, but still separate, from the kitchen for the client to play Mahjong in or enjoy a cup of coffee. Finally, we utilized stair pullouts by all the upper cabinets that extend to the ceiling to ensure that the client can reach every shelf.

This bespoke family kitchen was part of the renovation of a period home in Frome. The ground floor is a half basement and struggled with dark rooms and a layout that did not function well for family life. New windows were added to the adjoining dining room and crisp white finishes and clever lighting have transformed the space. Bespoke cabinets maximised the limited head height and corner space. Designed in a classic shaker style and painted in Hopper by Little Greene with classic burnished brass ironmongery, it is a timeless design.

We enjoyed designing this kitchen for our client in Kent. What makes it special is the statement splashback, made from exquisite Arabescato Rosso marble. Its red and earthy hues create a striking contrast against the blue-tone shaker cabinets, infusing the space with a sense of warmth and depth. This harmonious interplay of colors and textures brings together a captivating kitchen design that is both visually appealing and practical, and a true centerpiece of the house.

LOVE IS IN THE DETAIL
Introducing the KYOTO collection, inspired by traditional Japanese craftsmanship and tailored for SOCAL Orange County, CA homes.
Experience the finest precision, attention to detail, and timeless elegance in your LEICHT kitchen, featuring natural wood furniture crafted from oak or walnut. The design blends tradition and modernity, with veneer fronts and structure-creating wooden profiles that shape your living space with simplicity and clarity.
Discover your dream kitchen by LEICHT, perfect for desert and beach houses. Experience the warmth and beauty of natural wood, creating an inviting and comfortable atmosphere. Connect with nature and enjoy a sense of security in a kitchen designed to complement your unique lifestyle.

This bought off plan 9 year old home lacked all personality for my clients, option A,B,C in these new developments end up needing a lot of personalisation. we removed the entire kitchen/dining area and flooring. It was far from desireable. Now with new warming underfloor heating throughout, bright and fresh new palette, bespoke built furniture and a totally NEW layout. This Home is more than they have ever wanted! its incredible and the space also feels so much larger due to the design planned and products used. Finished to an excellent standard with our trade team.

Эта большая угловая кухня графитового цвета с тонкой столешницей из компакт ламината – идеальный выбор для тех, кто ценит минимализм и современный стиль. Столешница из компактного ламината отличается долговечностью и устойчивостью к пятнам и царапинам, а отсутствие ручек придает кухне гладкий бесшовный вид. Темная гамма и деревянные фасады создают теплую уютную атмосферу, а широкая планировка кухни предлагает достаточно места для приготовления пищи и приема гостей.

Photo of a mid-sized transitional l-shaped open plan kitchen in Moscow with an undermount sink, recessed-panel cabinets, white cabinets, solid surface benchtops, white splashback, black appliances, porcelain floors, no island, white floor and white benchtop.

Photo of an expansive arts and crafts kitchen in Tampa with a farmhouse sink, shaker cabinets, white cabinets, soapstone benchtops, grey splashback, glass tile splashback, porcelain floors, multiple islands, grey floor, black benchtop and wood.

Cuisine chic classique avec portes en chêne et tasseaux, portes à cadre laqués.
Mid-sized transitional galley open plan kitchen in Nantes with an integrated sink, shaker cabinets, brown cabinets, solid surface benchtops, multi-coloured splashback, glass sheet splashback, stainless steel appliances, ceramic floors, a peninsula, grey floor, white benchtop and exposed beam.
Mid-sized transitional galley open plan kitchen in Nantes with an integrated sink, shaker cabinets, brown cabinets, solid surface benchtops, multi-coloured splashback, glass sheet splashback, stainless steel appliances, ceramic floors, a peninsula, grey floor, white benchtop and exposed beam.

This is an example of a large transitional l-shaped kitchen in Phoenix with a farmhouse sink, shaker cabinets, white cabinets, quartzite benchtops, multi-coloured splashback, porcelain splashback, stainless steel appliances, porcelain floors, with island, multi-coloured floor and multi-coloured benchtop.
Kitchen with Porcelain Floors and Ceramic Floors Design Ideas
4