Kitchen with Porcelain Floors and Ceramic Floors Design Ideas
Refine by:
Budget
Sort by:Popular Today
21 - 40 of 232,630 photos
Item 1 of 3

Design ideas for a mid-sized contemporary l-shaped eat-in kitchen in Moscow with an undermount sink, flat-panel cabinets, grey cabinets, solid surface benchtops, white splashback, black appliances, porcelain floors, with island, grey floor and white benchtop.

Photo of a large modern single-wall open plan kitchen in Buckinghamshire with an integrated sink, flat-panel cabinets, grey cabinets, quartzite benchtops, grey splashback, mirror splashback, black appliances, porcelain floors, with island, grey floor, grey benchtop and exposed beam.
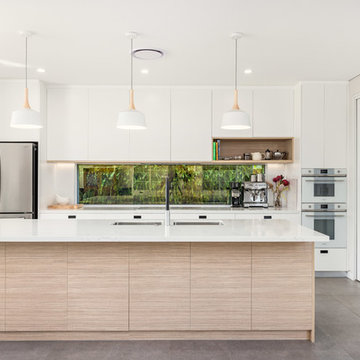
The window splash-back provides a unique connection to the outdoors, easy to clean and plenty of light through the day.
Inspiration for a small contemporary galley eat-in kitchen in Sydney with an undermount sink, flat-panel cabinets, white cabinets, window splashback, white appliances, with island, white benchtop, quartz benchtops, porcelain floors and grey floor.
Inspiration for a small contemporary galley eat-in kitchen in Sydney with an undermount sink, flat-panel cabinets, white cabinets, window splashback, white appliances, with island, white benchtop, quartz benchtops, porcelain floors and grey floor.
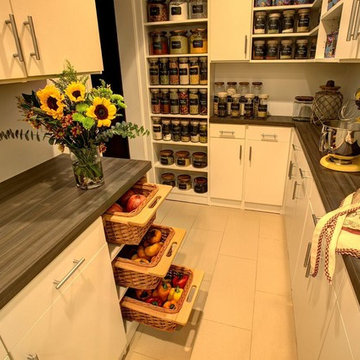
Large contemporary kitchen pantry in New York with flat-panel cabinets, white cabinets, wood benchtops and porcelain floors.

This bought off plan 9 year old home lacked all personality for my clients, option A,B,C in these new developments end up needing a lot of personalisation. we removed the entire kitchen/dining area and flooring. It was far from desireable. Now with new warming underfloor heating throughout, bright and fresh new palette, bespoke built furniture and a totally NEW layout. This Home is more than they have ever wanted! its incredible and the space also feels so much larger due to the design planned and products used. Finished to an excellent standard with our trade team.
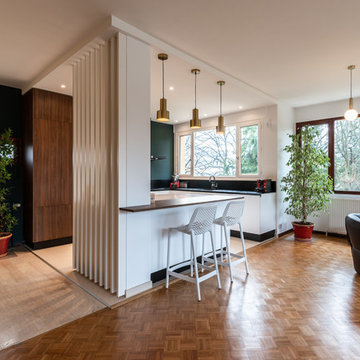
Lotfi Dakhli
Mid-sized transitional l-shaped open plan kitchen in Lyon with an undermount sink, solid surface benchtops, black splashback, stainless steel appliances, ceramic floors, with island, beige floor and black benchtop.
Mid-sized transitional l-shaped open plan kitchen in Lyon with an undermount sink, solid surface benchtops, black splashback, stainless steel appliances, ceramic floors, with island, beige floor and black benchtop.

Mid-sized traditional u-shaped separate kitchen in Milwaukee with a farmhouse sink, recessed-panel cabinets, white cabinets, with island, grey floor, marble benchtops, white splashback, cement tile splashback, panelled appliances, porcelain floors and multi-coloured benchtop.

This vintage condo in the heart of Lincoln Park (Chicago, IL) needed an update that fit with all the traditional moldings and details, but the owner was looking for something more fun than a classic white and gray kitchen. The deep green and gold fixtures give the kitchen a bold, but elegant style. We maximized storage by adding additional cabinets and taking them to the ceiling, and finished with a traditional crown to align with much of the trim throughout the rest of the space. The floors are a more modern take on the vintage black/white hexagon that was popular around the time the condo building was constructed. The backsplash emulates something simple - a white tile, but adds in variation and a hand-made look give it an additional texture, and some movement against the counters, without being too busy.
https://123remodeling.com/ - Premium Kitchen & Bath Remodeling in Chicago and the North Shore suburbs.

La cuisine depuis la salle à manger. Nous avons créé le muret et la verrière en forme de "L", le faux plafond avec son bandeau LED et ses 3 spots cylindriques sur le bar, la cuisine de toutes pièces et la belle crédence.

Inspiration for an expansive transitional l-shaped open plan kitchen in Austin with an undermount sink, shaker cabinets, blue cabinets, quartz benchtops, white splashback, ceramic splashback, stainless steel appliances, ceramic floors, with island, grey floor and white benchtop.
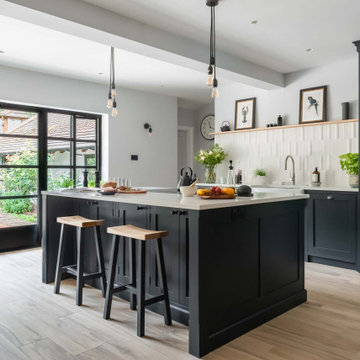
Luxuriously dark cabinetry, light worktops and walls with a spacious feel - this is a cool take on a classical kitchen design. Custom made for a couple with a keen eye for design, who work hard, know how to relax and absolutely adore their pups. Their kitchen renovation was part of a whole house restoration.
With busy careers and two pups the brief highlighted two main aims. Firstly, to create space to enjoy the kitchen, for cooking and relaxing. Secondly, to provide customised storage so that everything has a place to help keep the space tidy.
The main kitchen area is where the culinary magic happens with space to unwind.
The home bar for gin and wine lovers, includes wine racks, antique mirror, glazed shelves for the gin collection and two fridge drawers for wine and mixers. Designed with pocket doors it can be left open to admire the beautiful bottles, or closed – maybe for Dry January?! It’s positioned cleverly next to their outdoor ‘lounge’ area complete with comfortable chairs and an outside rug.
The larder cupboard has spice / oil racks, baskets and boxes at the bottom for treats. There are electrical points inside so the coffee machine is plugged in here and ready to serve that morning espresso.
Being able to keep the kitchen tidy was important so we created a ‘home for everything’ using drawers within drawers, an Oak baking tray divider, pan drawers with lid holders and integrated chopping board and tray spaces.
The ovens, warming drawer, induction hob and downdraft extractor are positioned together with the plenty of prep worktop space. The cooking section is aligned with the washing area including Fisher and Paykel dishwasher drawers, beautifully glossy white ceramic sink and boiling water tap. With a slim Oak shelf above for displaying favourite things.
The Island serves as a breakfast bar as well as a sweet spot for a casual supper. There is a Zebrano wood knife block inset into the Island worktop so that their Global knife collection is on hand for food prep by the hob and oven.
The table and chairs are painted in the same colour as the cabinets and upholstered in black and white, with bench seating by the window including drawers for dog toys conveniently by the doors to the garden.
The second part of the design is the walk-in butler’s style pantry.
This area was designed to keep the kitchen ‘clutter’ out of the main area. And it is a brilliant area to stack all the dirty dishes when entertaining as it’s completely out of sight. The cabinetry is an a classic ‘u’ shape and houses the fridge, freezer, cupboards for large appliances, oversized dishes and one for the mop and bucket. The tall cupboards with bi-fold doors are for food storage, and you can see from the photos that everything is beautifully kept – rice, pasta, popcorn, quinoa all in lovely named jars. It’s an organisers dream come true. There is also a sink for washing vegetables and oodles of prep surface.
Colour pallet
The cabinetry is hand painted in Farrow and Ball ‘Off-Black’. Dark and inky, it just lures you right in, timeless and deeply refined. With the cabinetry being grand in proportion too, with detailed cornicing it creates a really bold statement in this space.
It can be daunting to go for a dark shade of black, blue or green, but you can see the drama of the cabinets is perfectly matched with plenty of natural light, the white walls and warm Oak floor tiles.
The white patterned Domus ‘Biscuit’ tiles bring texture and playfulness. The worktop, Caesarstone Ocean Foam, is a white quartz with speckles of grey crystals. In a classic polished finish it lets the rest of the room do the ‘singing’ while providing a clean light reflecting practical surface for preparing and enjoying food and drinks.
The floor tiles bring the warmth. No two tiles have the same pattern so they really do look like wood, but are better suited to the pups as they don’t scratch and are non-slip.
Lighting Design
The slim black framed windows with doors onto the garden flood the kitchen with natural light and warmth during the day. But atmospheric lighting into the evening was important too, so we incorporated custom lighting in the glass cabinet, gin cabinet and pantry.
“It is so well integrated and was a really important thing for me, along with all the smart lighting in the room, and Mike did a great job with it all.”
It was such a pleasure to make this kitchen. They wanted to work with a local company and we feel so lucky they picked us.
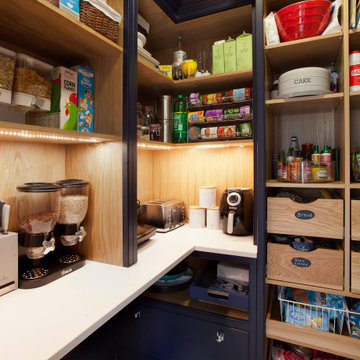
Classical kitchen with Navy hand painted finish with Silestone quartz work surfaces & mirror splash back.
Large traditional u-shaped eat-in kitchen in Dublin with a farmhouse sink, beaded inset cabinets, blue cabinets, quartzite benchtops, metallic splashback, mirror splashback, stainless steel appliances, ceramic floors, with island, white floor and white benchtop.
Large traditional u-shaped eat-in kitchen in Dublin with a farmhouse sink, beaded inset cabinets, blue cabinets, quartzite benchtops, metallic splashback, mirror splashback, stainless steel appliances, ceramic floors, with island, white floor and white benchtop.
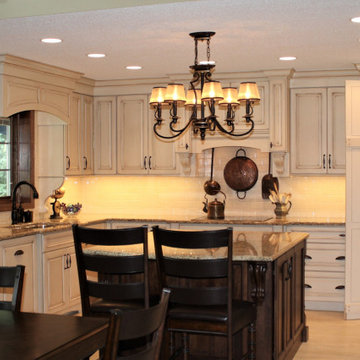
This sophisticated french country remodel added unbelievable charm to the homeowners large kitchen and dining space. With an off white perimeter and rich stained island the space feels elegant and well planned. Intricate details can be found throughout the kitchen, including glass inserts with mullion detail, corbels, large crown molding, decorative toe treatments, built-in wood hood, turned posts and contrasting hardware.
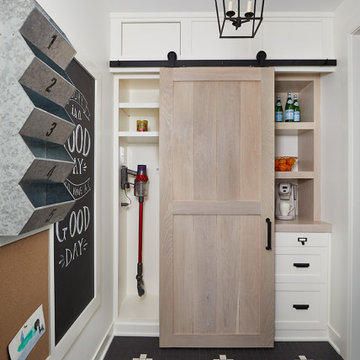
Country u-shaped kitchen pantry in Grand Rapids with white cabinets, wood benchtops, ceramic floors, black floor and brown benchtop.
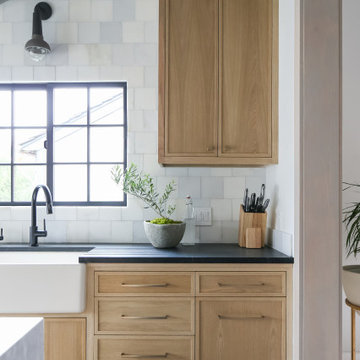
This is an example of a beach style eat-in kitchen in Orange County with a farmhouse sink, light wood cabinets, marble benchtops, marble splashback, stainless steel appliances, ceramic floors, with island and grey floor.
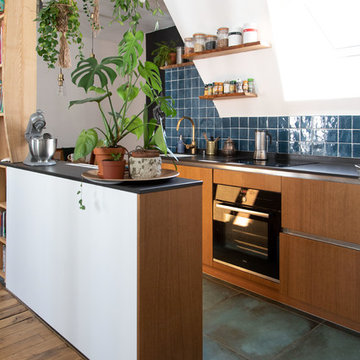
Le charme du Sud à Paris.
Un projet de rénovation assez atypique...car il a été mené par des étudiants architectes ! Notre cliente, qui travaille dans la mode, avait beaucoup de goût et s’est fortement impliquée dans le projet. Un résultat chiadé au charme méditerranéen.
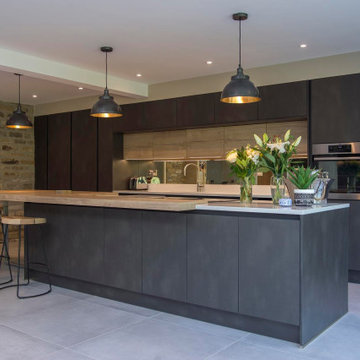
Damian James Bramley, DJB Photography
Inspiration for a mid-sized contemporary galley kitchen in Other with flat-panel cabinets, light wood cabinets, ceramic floors, with island, grey floor, an undermount sink, mirror splashback, stainless steel appliances and grey benchtop.
Inspiration for a mid-sized contemporary galley kitchen in Other with flat-panel cabinets, light wood cabinets, ceramic floors, with island, grey floor, an undermount sink, mirror splashback, stainless steel appliances and grey benchtop.
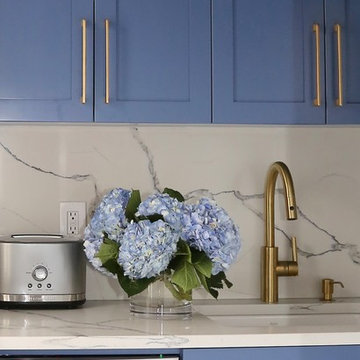
Photo of a small traditional l-shaped separate kitchen in New York with an undermount sink, shaker cabinets, blue cabinets, quartzite benchtops, white splashback, stone slab splashback, stainless steel appliances, porcelain floors, no island, grey floor and white benchtop.
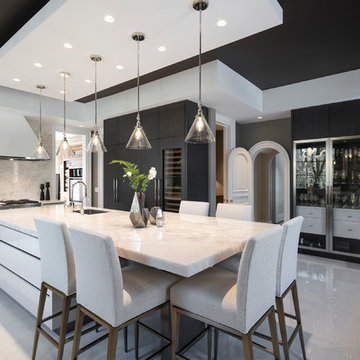
This is an example of a large contemporary u-shaped separate kitchen in Toronto with flat-panel cabinets, quartzite benchtops, white splashback, stone slab splashback, porcelain floors, with island, white floor, white benchtop, a single-bowl sink, white cabinets and stainless steel appliances.
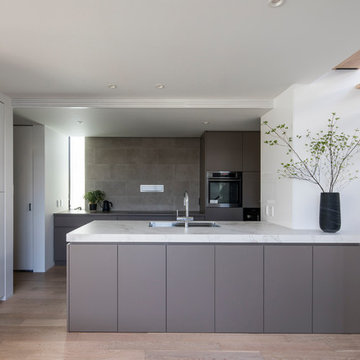
キッチン
Design ideas for a mid-sized modern galley open plan kitchen in Nagoya with beige cabinets, tile benchtops, beige splashback, ceramic splashback, porcelain floors, with island and white benchtop.
Design ideas for a mid-sized modern galley open plan kitchen in Nagoya with beige cabinets, tile benchtops, beige splashback, ceramic splashback, porcelain floors, with island and white benchtop.
Kitchen with Porcelain Floors and Ceramic Floors Design Ideas
2