Kitchen with Porcelain Floors and Coffered Design Ideas
Refine by:
Budget
Sort by:Popular Today
161 - 180 of 649 photos
Item 1 of 3
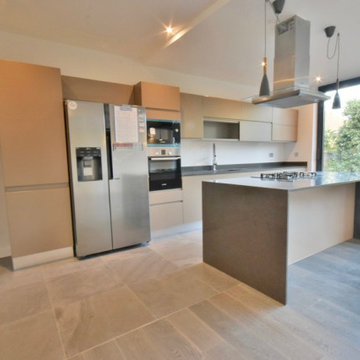
Contemporary open-plan kitchen and dining area
Large contemporary l-shaped open plan kitchen in London with an undermount sink, beaded inset cabinets, grey cabinets, quartzite benchtops, black splashback, engineered quartz splashback, stainless steel appliances, porcelain floors, with island, grey floor, black benchtop and coffered.
Large contemporary l-shaped open plan kitchen in London with an undermount sink, beaded inset cabinets, grey cabinets, quartzite benchtops, black splashback, engineered quartz splashback, stainless steel appliances, porcelain floors, with island, grey floor, black benchtop and coffered.
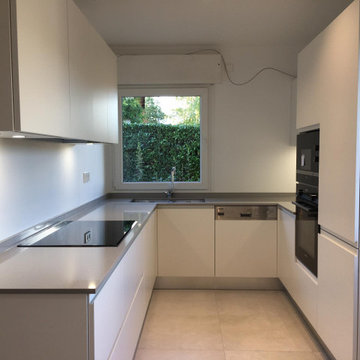
HOUSE RENOVATION - Renovation d`une maison des annes `50
la rénovation dans ce cas a deux objectifs, non seulement pour moderniser les espaces, mais aussi pour les rendre plus fonctionnels pour le propriétaire, qui au fil des ans a des besoins différents.
Le plancher a été complètement remplacé afin d'avoir le même matériau dans toutes les pièces et de résoudre le problème d'une petite différence de hauteur entre la cuisine et l'entrée, tout a été ramené au même niveau.
Les passages des portes ont été agrandis et les anciennes portes ont été remplacées par des portes coulissantes en verre, pour faciliter l'accès et permettre à la lumière naturelle de filtrer dans l'entrée faiblement éclairée.
Les fenêtres et volets ont été remplacés et des mécanismes électriques ont été ajoutés pour leur ouverture et leur fermeture avec télécommande.
La cuisine a été remplacée par une cuisine moderne et fonctionnelle, abaissée par rapport à l'ancienne.
Les caissons de volets ont été conçus par nos soins et fabriqués par des artisans locaux, ils ont été intégrés dans la nouvelle cuisine se cachant dans l'espace entre le mobilier et le plafond.
Des niches y ont été créées pour placer des éléments de décoration et intégrer le système d'éclairage direct sur la surface de travail.
Les plafonds ont été abaissés et des spots d'éclairage ont été installés, remplaçant les anciennes appliques murales.
Une niche a été créée à l'entrée dans laquelle une armoire sur mesure pour manteaux et chaussures a été positionnée.
Les murs ont été entièrement restaurés et repeints.
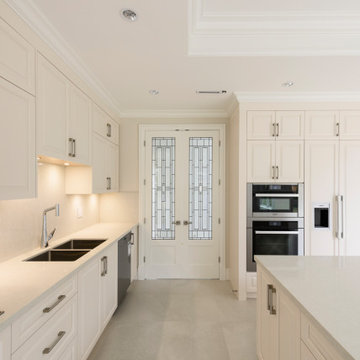
Photo of a mid-sized transitional l-shaped eat-in kitchen in Vancouver with an undermount sink, raised-panel cabinets, white cabinets, quartz benchtops, white splashback, granite splashback, stainless steel appliances, porcelain floors, with island, beige floor, yellow benchtop and coffered.
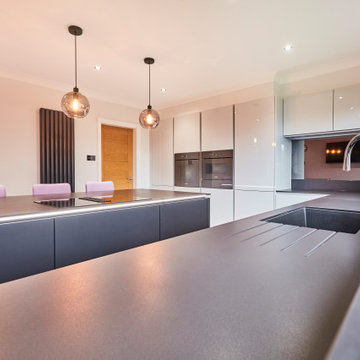
Handle-less Supermatt Black island, teamed with Silk Grey Gloss & Dekton Domoos worktops. The hint of dusky Pink really works against the monochrome setting.
Miele Graphite Grey Ovens and Miele downdraft hob & extractor on the island.
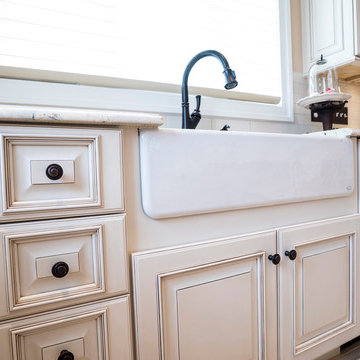
Photo of a large traditional u-shaped separate kitchen in DC Metro with a farmhouse sink, raised-panel cabinets, beige cabinets, granite benchtops, beige splashback, ceramic splashback, panelled appliances, with island, porcelain floors, beige floor, multi-coloured benchtop and coffered.
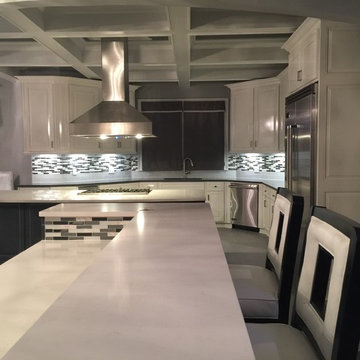
The access staircase that was once present in the kitchen was removed to open up the space into the great room. A bar area was created for the gathering o f family and friends!
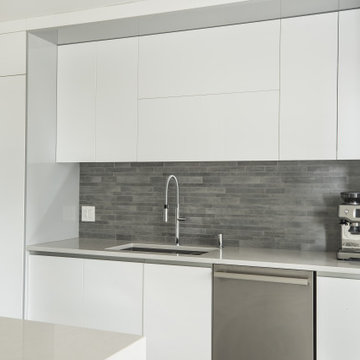
Projet de rénovation complet d'un condo, incluant la cuisine et les deux salles de bain. Style moderne avec du blanc brillant agencé avec des contrastes de gris.
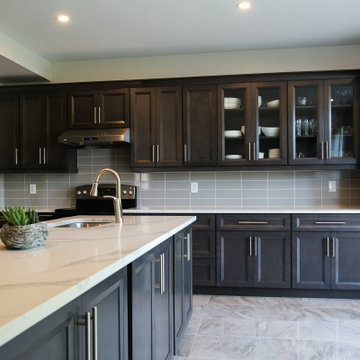
The transitional style cabinets will lend a polished look to your home with its simple elegance and contemporary feel.
Design ideas for a large transitional l-shaped open plan kitchen in Montreal with an undermount sink, recessed-panel cabinets, dark wood cabinets, quartzite benchtops, grey splashback, ceramic splashback, stainless steel appliances, porcelain floors, with island, multi-coloured floor, multi-coloured benchtop and coffered.
Design ideas for a large transitional l-shaped open plan kitchen in Montreal with an undermount sink, recessed-panel cabinets, dark wood cabinets, quartzite benchtops, grey splashback, ceramic splashback, stainless steel appliances, porcelain floors, with island, multi-coloured floor, multi-coloured benchtop and coffered.
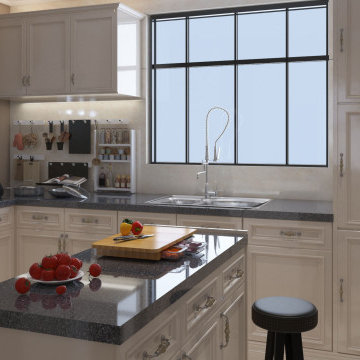
AlQantara Apartments is an exclusive apartment development located in Kileleshwa. The development is designed for families looking for a modern spacious and luxurious living space. AlQantara luxury apartments offer exceptional amenities to complement its excellent location, at the heart of Kileleshwa, on Kandara Road.
AlQantara consists of beautifully finished apartments and enjoys easy access to the CBD, an array of excellent educational institutes, restaurants, major shopping centers, sports and health care facilities. Each four bedroom apartment offers large living and dining rooms, a professionally
fitted kitchen, a DSQ and two car parking spaces. The penthouses offer very generous living spaces and three parking spaces each.
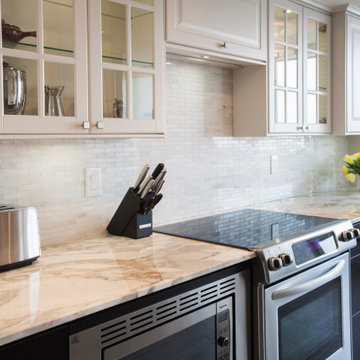
Customized kitchen, with particular facility for low key wheelchair access. Visual storage essential for client. Bench seating area for guests easy table access for client.
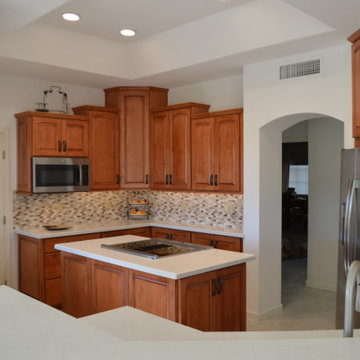
Took out an L wall of cabinets and added upper and lower cabinets. Added lots of countertop space. Custom cabinets increased usable storage on the island.
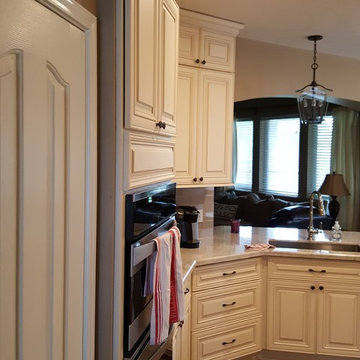
Closeup of the kitchen.
We opened the area between the kitchen and living area. We installed a support wall and make it an open area. raised panel-style custom-made cabinets with storage solution. One Custom made Island with custom paint. We used ceramic tiles for the backsplash. We used a Quartz countertop with a farmhouse sink. The flooring was from porcelain tile. We change the plumbing lines. We did the electricity, the flooring, and the paint. The appliance finish was stainless steel, and the final look was fantastic
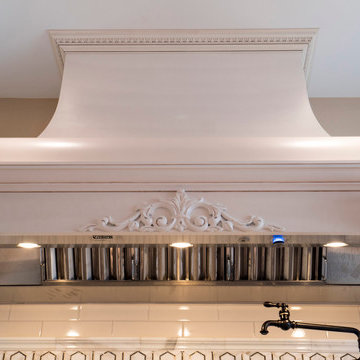
Large traditional u-shaped separate kitchen in DC Metro with a farmhouse sink, raised-panel cabinets, beige cabinets, granite benchtops, beige splashback, ceramic splashback, panelled appliances, with island, porcelain floors, beige floor, multi-coloured benchtop and coffered.
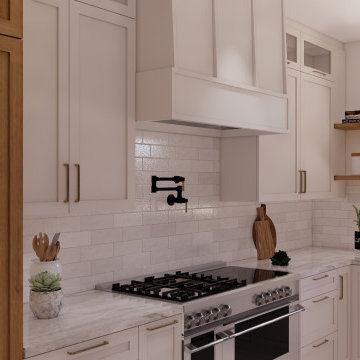
We have designed a beautiful modern farmhouse kitchen, with shaker doors in two contrasting tones, with a beautiful Blanco sink and high end gold faucet, which completes a perfect look.
The atmosphere created in the living room harmonizes with the whole by creating a warm feeling at the same time very trendy.
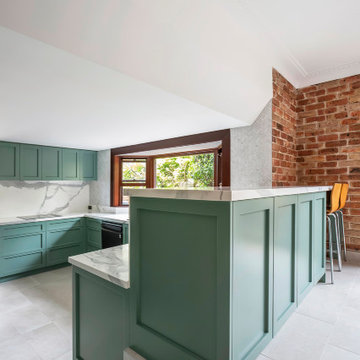
Inspiration for a large traditional u-shaped kitchen pantry in Sydney with a drop-in sink, shaker cabinets, green cabinets, marble benchtops, multi-coloured splashback, mosaic tile splashback, black appliances, porcelain floors, no island, grey floor, white benchtop and coffered.
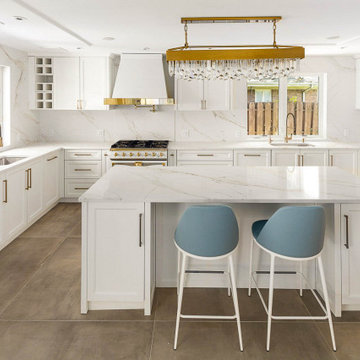
Magnificent transitional kitchen in white with gold accents. The shaker doors in white lacquer make an elegant statement. This impressive kitchen has all the modern kitchen technology, including a reentering door pantry, integrated appliances. Style, storage, functionality, this classic white kitchen truly has it all!
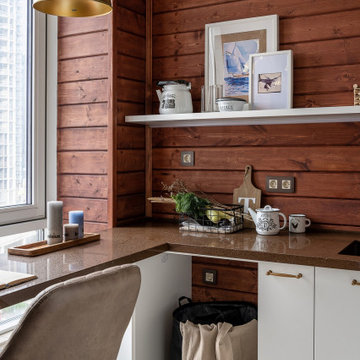
Красивый интерьер квартиры в аренду, выполненный в морском стиле.
Стены оформлены тонированной вагонкой и имеют красноватый оттенок. Особый шарм придает этой квартире стилизованная мебель и светильники - все напоминает нам уютную каюту.
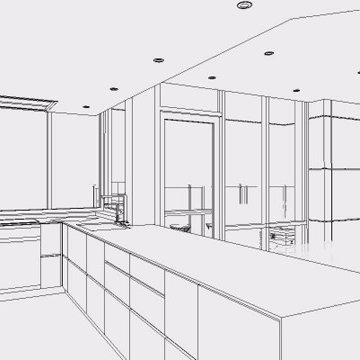
Photo of a mid-sized contemporary u-shaped eat-in kitchen with an integrated sink, flat-panel cabinets, white cabinets, marble benchtops, white splashback, ceramic splashback, panelled appliances, porcelain floors, with island, grey floor, white benchtop and coffered.
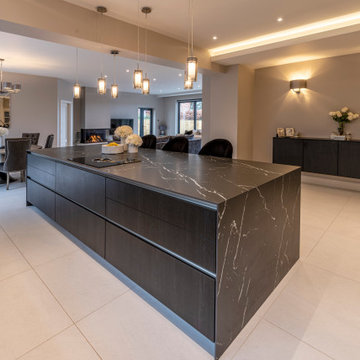
Large contemporary l-shaped open plan kitchen in Cheshire with flat-panel cabinets, tile benchtops, black appliances, porcelain floors, with island, grey floor, black benchtop and coffered.
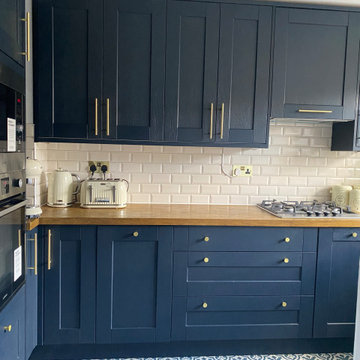
The kitchen was the same since the 70's. I designed a new layout, kitchen and did the whole floor, ceiling and walls.
Kitchen from Howdens
Worktop from Howdens
Flooring Berkeley essence from Topps Tiles
Kitchen with Porcelain Floors and Coffered Design Ideas
9