Kitchen with Glass-front Cabinets and Porcelain Floors Design Ideas
Refine by:
Budget
Sort by:Popular Today
1 - 20 of 1,875 photos
Item 1 of 3
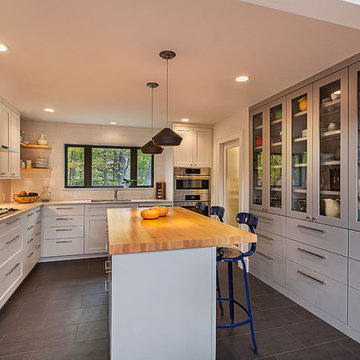
Kitchen with butcher-block island and pantry, photograph by Jeff Garland
Photo of a transitional kitchen in Detroit with an undermount sink, grey cabinets, white splashback, subway tile splashback, stainless steel appliances, porcelain floors, with island, glass-front cabinets and wood benchtops.
Photo of a transitional kitchen in Detroit with an undermount sink, grey cabinets, white splashback, subway tile splashback, stainless steel appliances, porcelain floors, with island, glass-front cabinets and wood benchtops.
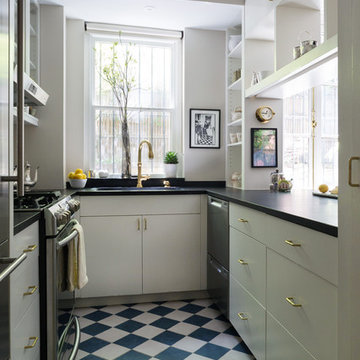
Francine Fleischer Photography
Design ideas for a small transitional galley separate kitchen in New York with an undermount sink, glass-front cabinets, white cabinets, soapstone benchtops, white splashback, porcelain splashback, stainless steel appliances, porcelain floors, no island and blue floor.
Design ideas for a small transitional galley separate kitchen in New York with an undermount sink, glass-front cabinets, white cabinets, soapstone benchtops, white splashback, porcelain splashback, stainless steel appliances, porcelain floors, no island and blue floor.
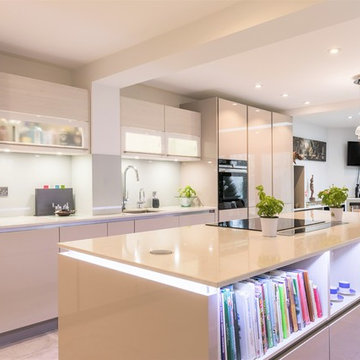
High gloss Cashmere kitchen island extension.
This is an example of an expansive modern single-wall separate kitchen in London with a single-bowl sink, glass-front cabinets, beige cabinets, quartzite benchtops, white splashback, glass sheet splashback, black appliances, porcelain floors and with island.
This is an example of an expansive modern single-wall separate kitchen in London with a single-bowl sink, glass-front cabinets, beige cabinets, quartzite benchtops, white splashback, glass sheet splashback, black appliances, porcelain floors and with island.
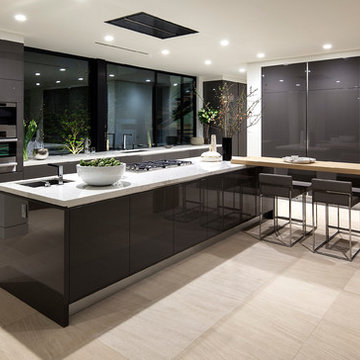
This is an example of a large contemporary l-shaped separate kitchen in Los Angeles with an undermount sink, glass-front cabinets, black cabinets, stainless steel appliances, porcelain floors, with island, beige floor and white benchtop.
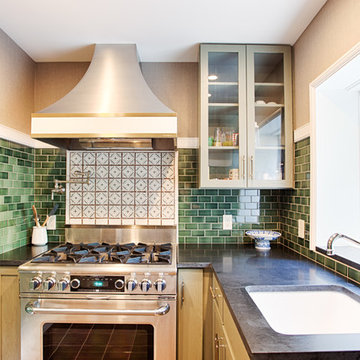
This small kitchen is located in an historical row home in Center City, Philadelphia. These custom made contemporary cabinets compliment the green subway tiled walls nicely. Some details include eco friendly wallpaper, brushed nickel handles and a convenient pot filler. Sometimes you don't need a large kitchen as long as you have everything you need right at hand!
Photography by Alicia's Art, LLC
RUDLOFF Custom Builders, is a residential construction company that connects with clients early in the design phase to ensure every detail of your project is captured just as you imagined. RUDLOFF Custom Builders will create the project of your dreams that is executed by on-site project managers and skilled craftsman, while creating lifetime client relationships that are build on trust and integrity.
We are a full service, certified remodeling company that covers all of the Philadelphia suburban area including West Chester, Gladwynne, Malvern, Wayne, Haverford and more.
As a 6 time Best of Houzz winner, we look forward to working with you on your next project.

The sleek kitchen design with its neutral materials palette mirrors that of the four-bedroom residence. Smoked-oak cabinetry contrasts with quartz countertops.
Project Details // Razor's Edge
Paradise Valley, Arizona
Architecture: Drewett Works
Builder: Bedbrock Developers
Interior design: Holly Wright Design
Landscape: Bedbrock Developers
Photography: Jeff Zaruba
Travertine walls: Cactus Stone
Countertops (Taj Mahal Quartzite): Cactus Stone
Porcelain flooring: Facings of America
https://www.drewettworks.com/razors-edge/
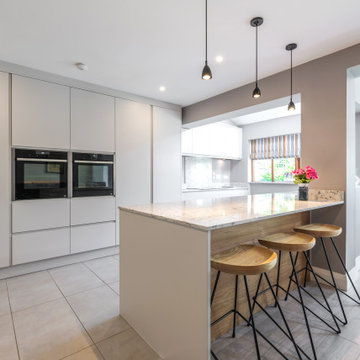
Contemporary galley kitchen designed by Conbu Interior Design. Handleless design with quartz worktop, porcelain floor tiles. Dividing wall removed between kitchen & dining area. Plumbing & electrics upgraded. LED recessed & pendant lights. Pantry installed beside two side by side ovens.
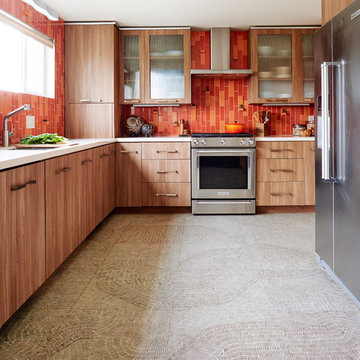
A bold sense of color grounded with walnut cabinetry makes this space pop.
Design ideas for a mid-sized contemporary galley separate kitchen in Los Angeles with a single-bowl sink, glass-front cabinets, medium wood cabinets, quartz benchtops, orange splashback, ceramic splashback, stainless steel appliances, porcelain floors, no island and grey floor.
Design ideas for a mid-sized contemporary galley separate kitchen in Los Angeles with a single-bowl sink, glass-front cabinets, medium wood cabinets, quartz benchtops, orange splashback, ceramic splashback, stainless steel appliances, porcelain floors, no island and grey floor.

This open plan handleless kitchen was designed for an architect, who drew the original plans for the layout as part of a contemporary new-build home project for him and his family. The new house has a very modern design with extensive use of glass throughout. The kitchen itself faces out to the garden with full-height panel doors with black surrounds that slide open entirely to bring the outside in during the summer months. To reflect the natural light, the Intuo kitchen furniture features polished glass door and drawer fronts in Lava and Fango colourways to complement the marble floor tiles that are also light-reflective.
We designed the kitchen to specification, with the main feature being a large T-shaped island in the 5.8m x 9m space. The concept behind the island’s shape was to have a full preparation and surface cooking space with the sink run behind it, while the length of the island would be used for dining and socialising, with bar stool seating in recesses on either side. Further soft-close drawers are on either side at the end. The raised Eternal Marfil worktop by Silestone is 80mm thick with square edging.
The preparation area is 3.2m wide and features a contrasting 20mm thick Eternal Marfil worktop with Shark’s nose edging to provide easy access to the stainless-steel recessed handle rails to the deep drawers at the front and sides of the island. At the centre is a Novy Panorama
PRO 90, with an integrated ventilation tower that rises when extraction is required and then retracts back into the hob’s surface when cooking has ended. For this reason, no overhead extraction was required for this kitchen. Directly beneath the hob are pull-out storage units and there are further deep drawers on either side for pans and plates.
To the left of the island are tall handleless glass-fronted cabinets within a 600mm recess, featuring a broom cupboard at one end and a Neff integrated fridge freezer at the other. A bank of Neff side-by-side cooking appliances make the central focus and include two single pyrolytic ovens, a combination microwave and an integrated coffee machine together with accessory drawers. Further storage cupboards are above and below each appliance.
The sink run is situated beneath a long rectangular picture window with a black metal surround. Directly above it is a run of glazed cabinets, all by Intuo, with black glass surrounds, with one double-height to the left of the window. The cabinets all store glassware and crockery and they are backlit to make a feature of them at night. Functional pull-out storage cupboards sit beneath the worktop, including pull-out bins, together with a 60cm integrated dishwasher on either side of the sink unit. An undermount single bowl and separate half bowl sink by Axixuno are all cladded in stone to match the pale walls and the tap is by Quooker.
The feature wall is painted in Caramel crunch by Dulux. The bar stools by Danetti were chosen by our client to complement this striking colour, and crockery was chosen to match. The pendant lights are taper by Franklite.
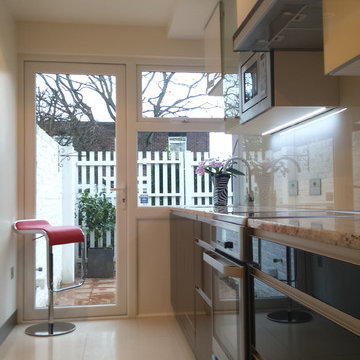
Small modern single-wall separate kitchen in London with glass-front cabinets, no island, a drop-in sink, granite benchtops, white splashback, glass sheet splashback, panelled appliances, porcelain floors and white floor.
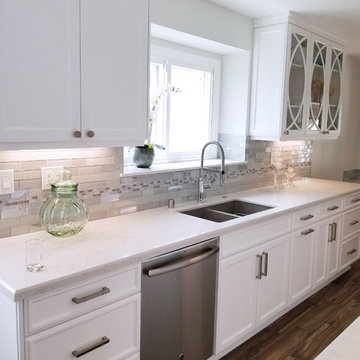
A small galley kitchen in a standard LA home is a common sight in Los Angeles.
The wall between the laundry room and the kitchen was removed to create one big open space.
The placement of all large appliances ( Fridge, Washer\Dryer and Double oven) on a single full height built-in cabinets wall opened up all the rest of the space to be more airy and practical.
The custom made cabinets are in a traditional manner with white finish and some glass doors to allow a good view of the good chinaware.
The floors are done with wood looking tile and color matched to the dark oak floors of the rest of the house to create a continuality of colors.
The backsplash is comprised of two different glass tiles, the larger pieces as the main tile and a small brick glass as the deco line.
The counter top is finished with a beveled edge for a touch of modern look.
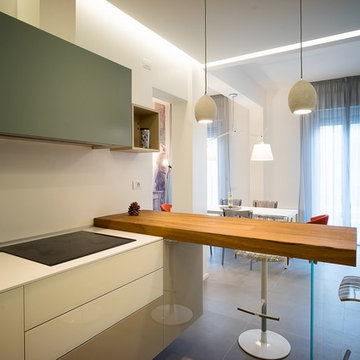
particolare del bancone cucina Air di Lago in Wildwood e basi laccate spago/ argilla e mandrola
Design ideas for a mid-sized contemporary l-shaped eat-in kitchen in Florence with a single-bowl sink, glass-front cabinets, white cabinets, glass benchtops, white splashback, black appliances, porcelain floors, a peninsula and grey floor.
Design ideas for a mid-sized contemporary l-shaped eat-in kitchen in Florence with a single-bowl sink, glass-front cabinets, white cabinets, glass benchtops, white splashback, black appliances, porcelain floors, a peninsula and grey floor.
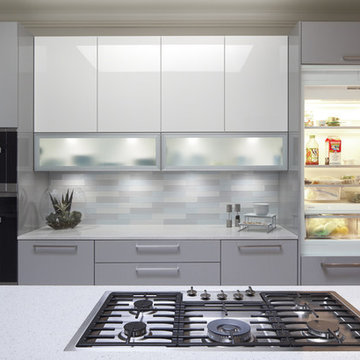
The Miele paneled 36" single door french pantry fridge has been wrapped with our Richilieu high-gloss cabinets. Miele flush installed cooktop. Miele Steam Oven and Convection Oven. Glass front flip up cabinets with aluminum doors and led lighting. Hidden outlets help create the clean and serene feeling. David Cobb Photography.
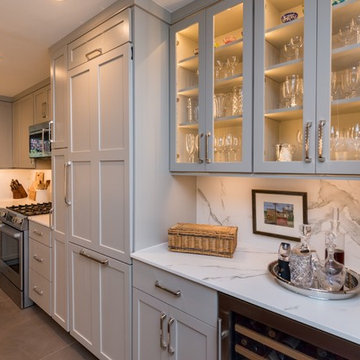
Lindsay Ladd
https://www.gingerfoxphotography.com
Mid-sized contemporary u-shaped eat-in kitchen in Philadelphia with an undermount sink, glass-front cabinets, grey cabinets, quartz benchtops, grey splashback, panelled appliances, porcelain floors, no island and grey floor.
Mid-sized contemporary u-shaped eat-in kitchen in Philadelphia with an undermount sink, glass-front cabinets, grey cabinets, quartz benchtops, grey splashback, panelled appliances, porcelain floors, no island and grey floor.
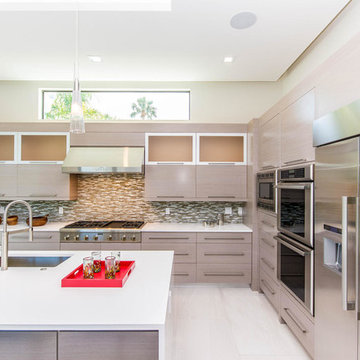
Design ideas for a mid-sized contemporary l-shaped eat-in kitchen in Miami with an undermount sink, glass-front cabinets, light wood cabinets, marble benchtops, multi-coloured splashback, mosaic tile splashback, stainless steel appliances, porcelain floors and with island.
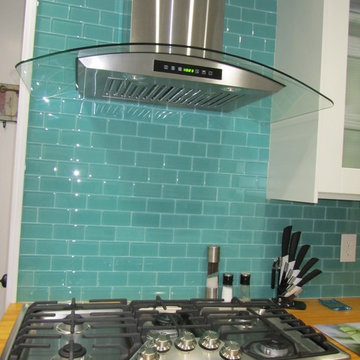
Contractor: Helping Hands Renovations
www.prosourceplatinum.com/helping-hands-renovations
Design ideas for a small modern galley kitchen in Other with glass-front cabinets, white cabinets, wood benchtops, blue splashback, glass tile splashback, stainless steel appliances and porcelain floors.
Design ideas for a small modern galley kitchen in Other with glass-front cabinets, white cabinets, wood benchtops, blue splashback, glass tile splashback, stainless steel appliances and porcelain floors.
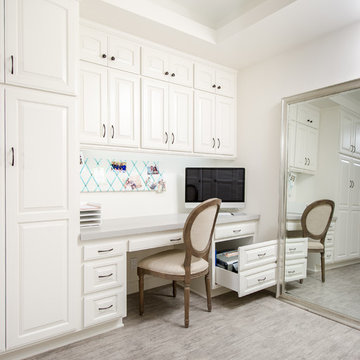
Unlimited Style Photography
Inspiration for a small traditional galley separate kitchen in Los Angeles with an undermount sink, glass-front cabinets, white cabinets, quartz benchtops, beige splashback, ceramic splashback, stainless steel appliances and porcelain floors.
Inspiration for a small traditional galley separate kitchen in Los Angeles with an undermount sink, glass-front cabinets, white cabinets, quartz benchtops, beige splashback, ceramic splashback, stainless steel appliances and porcelain floors.
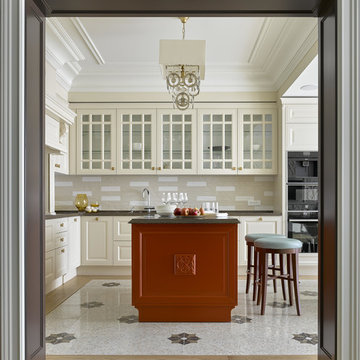
Дизайнер - Маргарита Мельникова. Фотограф - Сергей Ананьев.
Inspiration for a large traditional l-shaped open plan kitchen in Moscow with beige cabinets, quartz benchtops, beige splashback, ceramic splashback, black appliances, porcelain floors, with island, beige floor and glass-front cabinets.
Inspiration for a large traditional l-shaped open plan kitchen in Moscow with beige cabinets, quartz benchtops, beige splashback, ceramic splashback, black appliances, porcelain floors, with island, beige floor and glass-front cabinets.
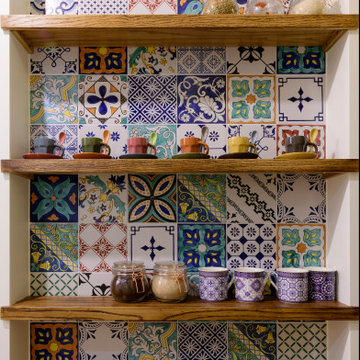
Mobili su misura realizzati dalla falegnameria La Linea di Castello
https://www.lalineadicastello.com/
https://www.houzz.it/pro/lalineadicastello/la-linea-di-castello

This is an example of a mid-sized modern galley open plan kitchen in Valencia with an integrated sink, glass-front cabinets, grey cabinets, tile benchtops, multi-coloured splashback, porcelain splashback, black appliances, porcelain floors, with island, grey floor and multi-coloured benchtop.
Kitchen with Glass-front Cabinets and Porcelain Floors Design Ideas
1