Kitchen with Porcelain Floors and Green Benchtop Design Ideas
Refine by:
Budget
Sort by:Popular Today
121 - 140 of 270 photos
Item 1 of 3
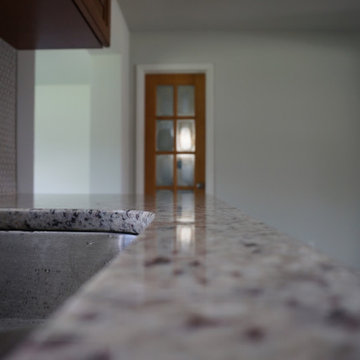
Installed wood-look porcelain tile throughout, ceiling fans and light fixtures, windows. Removed soffit in kitchen. Installed new cabinets, granite, backsplash, appliances. Repaired and repainted walls.
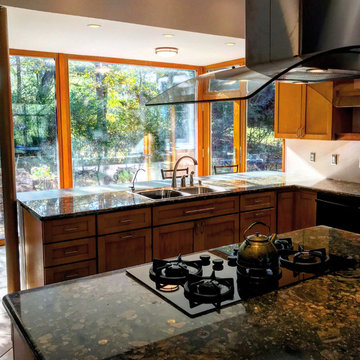
View showing the south stone terrace and the new window wall and entry.
Design ideas for a small transitional l-shaped eat-in kitchen in New York with a double-bowl sink, flat-panel cabinets, light wood cabinets, marble benchtops, white splashback, stainless steel appliances, porcelain floors, with island, grey floor and green benchtop.
Design ideas for a small transitional l-shaped eat-in kitchen in New York with a double-bowl sink, flat-panel cabinets, light wood cabinets, marble benchtops, white splashback, stainless steel appliances, porcelain floors, with island, grey floor and green benchtop.
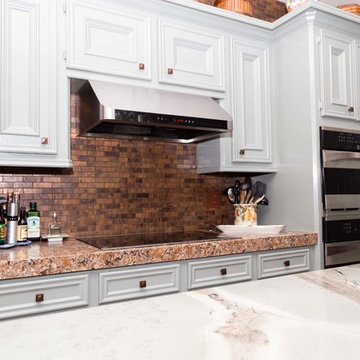
The extensive remodeling done on this project brought as a result a classy and welcoming perfectly U-Shape layout kitchen Pantry. The combination of green and brown colors and the selected textures along with the long rectangular kitchen island perfectly positioned in the center, creates an inviting atmosphere and the sensation of a much bigger space.
During the renovation process, the D9 team focused their efforts on removing the existing kitchen island and replacing the existing kitchen island cabinets with new kraft made cabinets producing a visual contrast to the rest of the kitchen. The beautiful Quartz color river rock countertops used for this projects were fabricated and installed bringing a much relevant accent to the cabinets and matching the brown metal tile backsplash.
The old sink was replaced for a new farmhouse sink, giving the homeowners more space and adding a very particular touch to the rest of the kitchen.
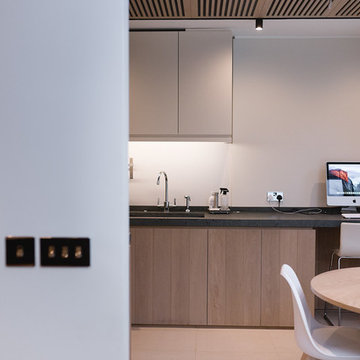
Bespoke designed furniture of kitchen cabinets and shelving units. Oak panelled ceiling with integral lighting, oak kitchen units, lacquered wall units, thick green limestone worktops, quartz splash backs, quartz floor tiles in large size, underfloor heating.
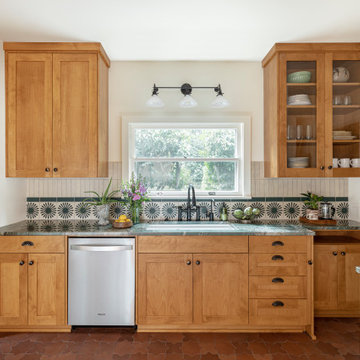
This kitchen in a 1911 Craftsman home has taken on a new life full of color and personality. Inspired by the client’s colorful taste and the homes of her family in The Philippines, we leaned into the wild for this design. The first thing the client told us is that she wanted terra cotta floors and green countertops. Beyond this direction, she wanted a place for the refrigerator in the kitchen since it was originally in the breakfast nook. She also wanted a place for waste receptacles, to be able to reach all the shelves in her cabinetry, and a special place to play Mahjong with friends and family.
The home presented some challenges in that the stairs go directly over the space where we wanted to move the refrigerator. The client also wanted us to retain the built-ins in the dining room that are on the opposite side of the range wall, as well as the breakfast nook built ins. The solution to these problems were clear to us, and we quickly got to work. We lowered the cabinetry in the refrigerator area to accommodate the stairs above, as well as closing off the unnecessary door from the kitchen to the stairs leading to the second floor. We utilized a recycled body porcelain floor tile that looks like terra cotta to achieve the desired look, but it is much easier to upkeep than traditional terra cotta. In the breakfast nook we used bold jungle themed wallpaper to create a special place that feels connected, but still separate, from the kitchen for the client to play Mahjong in or enjoy a cup of coffee. Finally, we utilized stair pullouts by all the upper cabinets that extend to the ceiling to ensure that the client can reach every shelf.
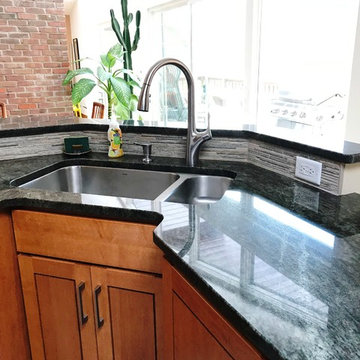
Design ideas for a large modern kitchen in Other with an undermount sink, raised-panel cabinets, light wood cabinets, granite benchtops, porcelain floors and green benchtop.
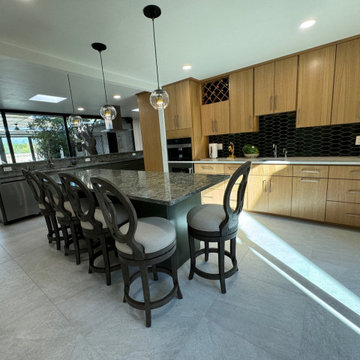
Photo of a large midcentury separate kitchen in Phoenix with an undermount sink, flat-panel cabinets, light wood cabinets, quartz benchtops, green splashback, ceramic splashback, stainless steel appliances, porcelain floors, multiple islands, grey floor and green benchtop.
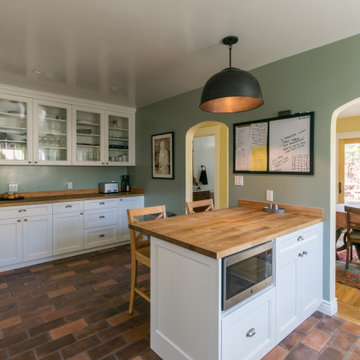
Inspiration for a large arts and crafts l-shaped separate kitchen in San Francisco with an undermount sink, shaker cabinets, white cabinets, soapstone benchtops, white splashback, ceramic splashback, stainless steel appliances, porcelain floors, with island, brown floor and green benchtop.
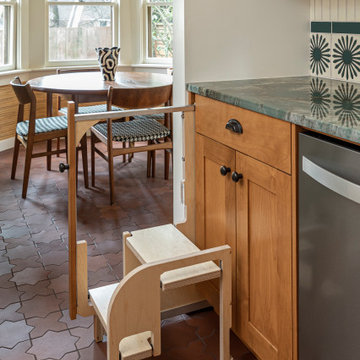
This kitchen in a 1911 Craftsman home has taken on a new life full of color and personality. Inspired by the client’s colorful taste and the homes of her family in The Philippines, we leaned into the wild for this design. The first thing the client told us is that she wanted terra cotta floors and green countertops. Beyond this direction, she wanted a place for the refrigerator in the kitchen since it was originally in the breakfast nook. She also wanted a place for waste receptacles, to be able to reach all the shelves in her cabinetry, and a special place to play Mahjong with friends and family.
The home presented some challenges in that the stairs go directly over the space where we wanted to move the refrigerator. The client also wanted us to retain the built-ins in the dining room that are on the opposite side of the range wall, as well as the breakfast nook built ins. The solution to these problems were clear to us, and we quickly got to work. We lowered the cabinetry in the refrigerator area to accommodate the stairs above, as well as closing off the unnecessary door from the kitchen to the stairs leading to the second floor. We utilized a recycled body porcelain floor tile that looks like terra cotta to achieve the desired look, but it is much easier to upkeep than traditional terra cotta. In the breakfast nook we used bold jungle themed wallpaper to create a special place that feels connected, but still separate, from the kitchen for the client to play Mahjong in or enjoy a cup of coffee. Finally, we utilized stair pullouts by all the upper cabinets that extend to the ceiling to ensure that the client can reach every shelf.
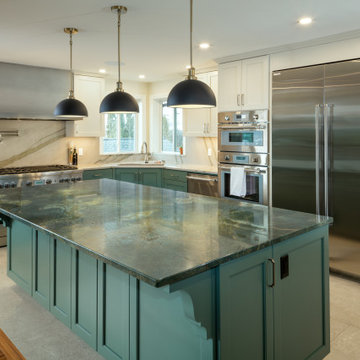
This Kitchen is truly a baker’s dream! These homeowners love baking but struggled with their existing tiny Kitchen. They knew they needed more space with a Kitchen that had a large island, and materials that could support their baking needs with minimal maintenance. We added 600 square feet onto the back of the house to create a larger Kitchen on the main level and a larger Primary Bedroom and Closet in the daylight basement. This allowed ample space to install a 48-inch range with 54-inch hood, double wall ovens, a 60-inch refrigerator and freezer, and a 104-inch long island without the appliances overpowering the room, keeping the Kitchen well-proportioned and comfortable to work in. When they found the Golden Lightning granite countertop they were inspired, and the rest of the material selections followed shortly behind. We decided to highlight the Oregon Falls quartzite countertops, which complement the Golden Lightning perfectly, by installing the quartzite as a full-height backsplash. This full-height backsplash is easy to maintain with a quick wipe-down after they finish cooking at their range. In the basement, these homeowners got the Primary Bedroom and Closet of their dreams with custom built-in cabinetry featuring an island of drawers and a Rainforest Marble countertop.
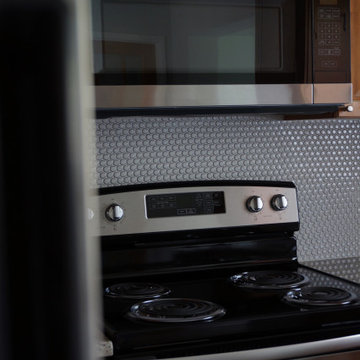
Installed wood-look porcelain tile throughout, ceiling fans and light fixtures, windows. Removed soffit in kitchen. Installed new cabinets, granite, backsplash, appliances. Repaired and repainted walls.
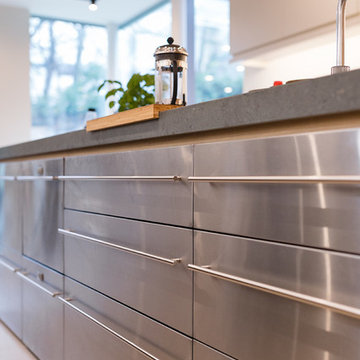
Bespoke designed furniture of kitchen cabinets and shelving units. Oak panelled ceiling with integral lighting, oak kitchen units, lacquered wall units, thick green limestone worktops, quartz splash backs, quartz floor tiles in large size, underfloor heating.
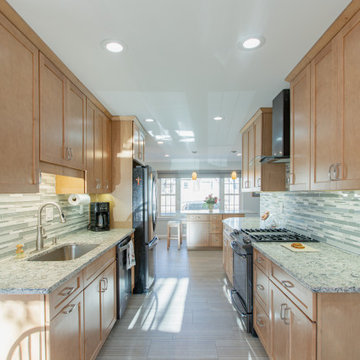
Modern Kitchen Remodel in Vienna, VA.
Design ideas for a large modern galley eat-in kitchen in DC Metro with an undermount sink, shaker cabinets, light wood cabinets, quartz benchtops, green splashback, glass tile splashback, black appliances, porcelain floors, with island, brown floor and green benchtop.
Design ideas for a large modern galley eat-in kitchen in DC Metro with an undermount sink, shaker cabinets, light wood cabinets, quartz benchtops, green splashback, glass tile splashback, black appliances, porcelain floors, with island, brown floor and green benchtop.
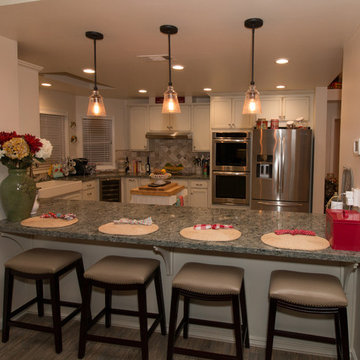
StarMark maple cabientry in Ivory Cream with Latte glaze and cottage finish, Cambria Wentwood quartz countertops, stainless steel appliances, wood plank tile floor, tumbled stone backsplash
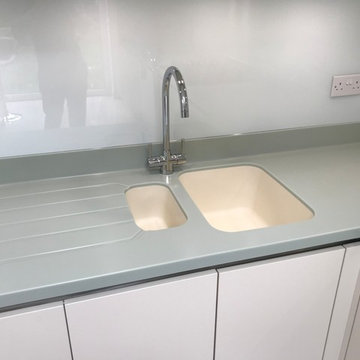
Photo credits: Harry
Mid-sized modern l-shaped eat-in kitchen in Kent with an undermount sink, flat-panel cabinets, white cabinets, solid surface benchtops, white splashback, glass sheet splashback, black appliances, porcelain floors, with island, grey floor and green benchtop.
Mid-sized modern l-shaped eat-in kitchen in Kent with an undermount sink, flat-panel cabinets, white cabinets, solid surface benchtops, white splashback, glass sheet splashback, black appliances, porcelain floors, with island, grey floor and green benchtop.
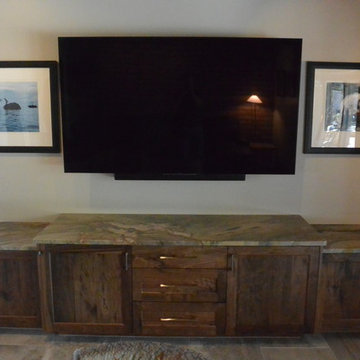
Inspiration for an expansive transitional l-shaped open plan kitchen in Other with an undermount sink, shaker cabinets, medium wood cabinets, quartzite benchtops, white splashback, porcelain splashback, panelled appliances, porcelain floors, with island, grey floor and green benchtop.
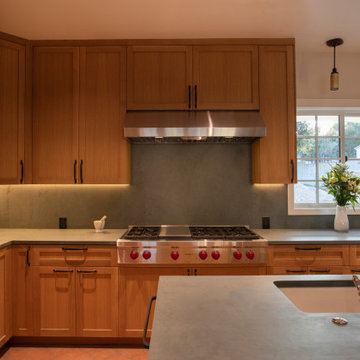
Design ideas for an expansive arts and crafts u-shaped eat-in kitchen in Los Angeles with a farmhouse sink, shaker cabinets, medium wood cabinets, soapstone benchtops, green splashback, slate splashback, stainless steel appliances, porcelain floors, with island, brown floor and green benchtop.
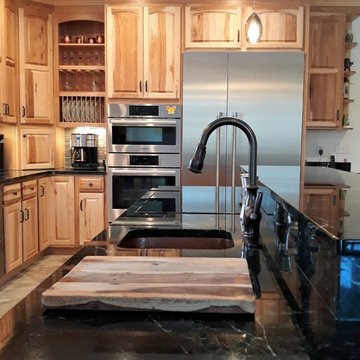
The island prep sink is hammered copper, coordinating with the oil rubbed bronze faucet above.
Expansive country u-shaped eat-in kitchen in Boston with raised-panel cabinets, light wood cabinets, marble benchtops, with island, green benchtop, a farmhouse sink, beige splashback, ceramic splashback, stainless steel appliances, porcelain floors and beige floor.
Expansive country u-shaped eat-in kitchen in Boston with raised-panel cabinets, light wood cabinets, marble benchtops, with island, green benchtop, a farmhouse sink, beige splashback, ceramic splashback, stainless steel appliances, porcelain floors and beige floor.
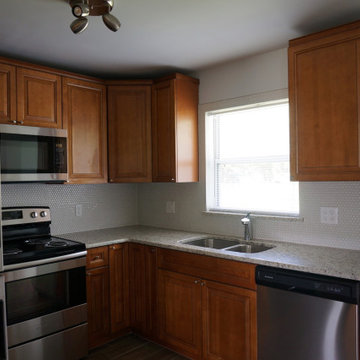
Installed wood-look porcelain tile throughout, ceiling fans and light fixtures, windows. Removed soffit in kitchen. Installed new cabinets, granite, backsplash, appliances. Repaired and repainted walls.
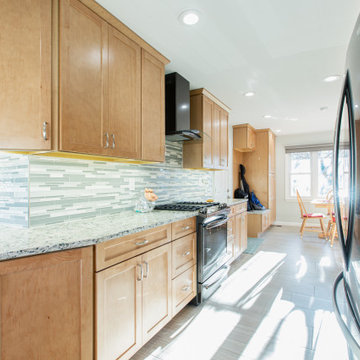
Modern Kitchen Remodel in Vienna, VA.
Inspiration for a large modern galley eat-in kitchen in DC Metro with an undermount sink, shaker cabinets, light wood cabinets, quartz benchtops, green splashback, glass tile splashback, black appliances, porcelain floors, with island, brown floor and green benchtop.
Inspiration for a large modern galley eat-in kitchen in DC Metro with an undermount sink, shaker cabinets, light wood cabinets, quartz benchtops, green splashback, glass tile splashback, black appliances, porcelain floors, with island, brown floor and green benchtop.
Kitchen with Porcelain Floors and Green Benchtop Design Ideas
7