Kitchen with Porcelain Floors and Grey Floor Design Ideas
Refine by:
Budget
Sort by:Popular Today
101 - 120 of 26,292 photos
Item 1 of 3
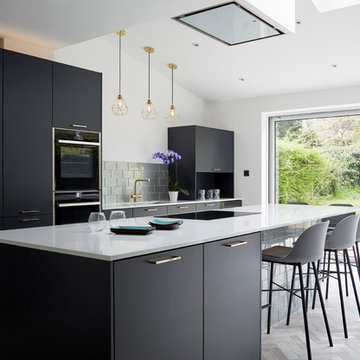
Inspiration for a large contemporary open plan kitchen in Kent with a drop-in sink, flat-panel cabinets, blue cabinets, solid surface benchtops, metallic splashback, glass tile splashback, black appliances, porcelain floors, with island, grey floor and white benchtop.
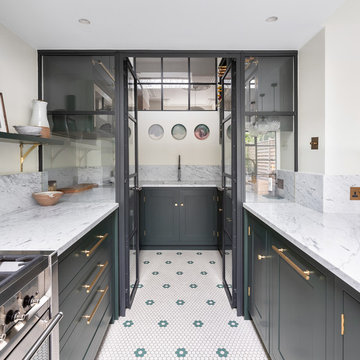
Peter Landers
Photo of a mid-sized contemporary u-shaped eat-in kitchen in London with an integrated sink, shaker cabinets, green cabinets, marble benchtops, white splashback, marble splashback, stainless steel appliances, porcelain floors, with island, grey floor and white benchtop.
Photo of a mid-sized contemporary u-shaped eat-in kitchen in London with an integrated sink, shaker cabinets, green cabinets, marble benchtops, white splashback, marble splashback, stainless steel appliances, porcelain floors, with island, grey floor and white benchtop.
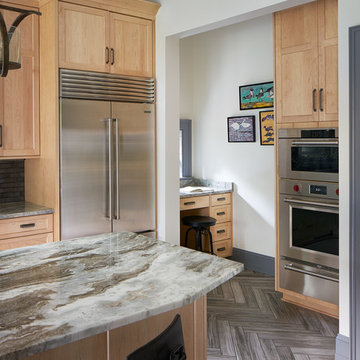
Bright, open kitchen and refinished butler's pantry
Photo credit Kim Smith
Design ideas for a large transitional galley kitchen in Other with a single-bowl sink, shaker cabinets, light wood cabinets, granite benchtops, grey splashback, porcelain splashback, stainless steel appliances, porcelain floors, grey floor, grey benchtop and with island.
Design ideas for a large transitional galley kitchen in Other with a single-bowl sink, shaker cabinets, light wood cabinets, granite benchtops, grey splashback, porcelain splashback, stainless steel appliances, porcelain floors, grey floor, grey benchtop and with island.
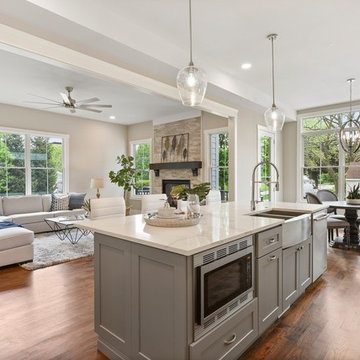
This is an example of a large transitional eat-in kitchen in Chicago with a farmhouse sink, shaker cabinets, grey cabinets, quartz benchtops, stainless steel appliances, porcelain floors, with island, grey floor and white benchtop.
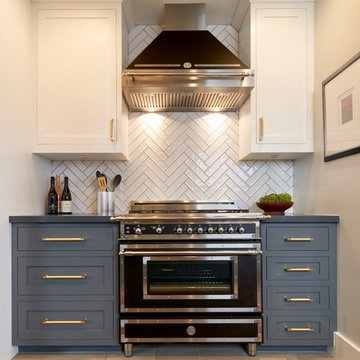
Heritage Bertazzoni Stove
Photo of a mid-sized transitional galley kitchen in San Diego with a farmhouse sink, shaker cabinets, blue cabinets, quartz benchtops, white splashback, ceramic splashback, black appliances, porcelain floors, grey floor and grey benchtop.
Photo of a mid-sized transitional galley kitchen in San Diego with a farmhouse sink, shaker cabinets, blue cabinets, quartz benchtops, white splashback, ceramic splashback, black appliances, porcelain floors, grey floor and grey benchtop.
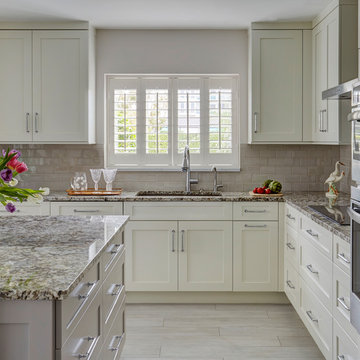
This Condo has been in the family since it was first built. And it was in desperate need of being renovated. The kitchen was isolated from the rest of the condo. The laundry space was an old pantry that was converted. We needed to open up the kitchen to living space to make the space feel larger. By changing the entrance to the first guest bedroom and turn in a den with a wonderful walk in owners closet.
Then we removed the old owners closet, adding that space to the guest bath to allow us to make the shower bigger. In addition giving the vanity more space.
The rest of the condo was updated. The master bath again was tight, but by removing walls and changing door swings we were able to make it functional and beautiful all that the same time.
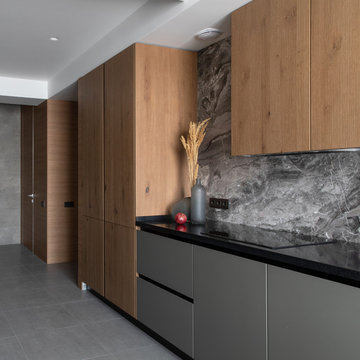
Inspiration for a contemporary single-wall kitchen in Other with flat-panel cabinets, medium wood cabinets, solid surface benchtops, grey splashback, marble splashback, black appliances, porcelain floors, grey floor and black benchtop.
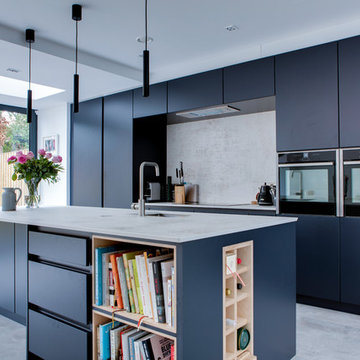
Mid-sized contemporary galley open plan kitchen in Dublin with a drop-in sink, flat-panel cabinets, blue cabinets, quartzite benchtops, grey splashback, stone slab splashback, stainless steel appliances, porcelain floors, with island, grey floor and grey benchtop.
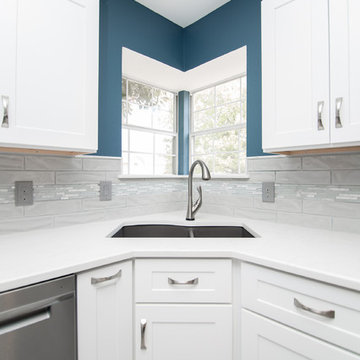
This customer wanted to brighten and update a VERY dated and cramped kitchen. The end result accomplished all of the desired results and looks amazing!
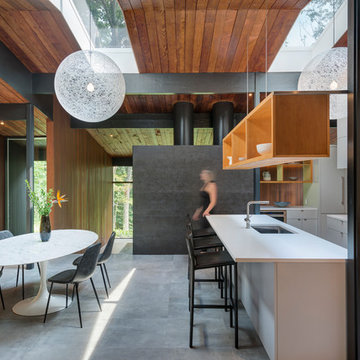
Flavin Architects was chosen for the renovation due to their expertise with Mid-Century-Modern and specifically Henry Hoover renovations. Respect for the integrity of the original home while accommodating a modern family’s needs is key. Practical updates like roof insulation, new roofing, and radiant floor heat were combined with sleek finishes and modern conveniences. Photo by: Nat Rea Photography
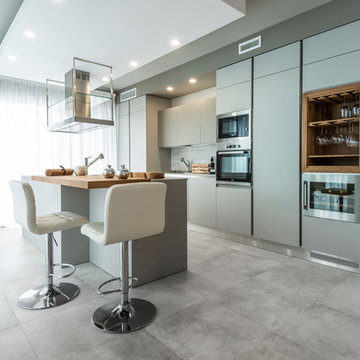
This is an example of an eclectic galley kitchen in Bologna with porcelain floors, grey floor, flat-panel cabinets, grey cabinets, wood benchtops, grey splashback, panelled appliances, with island and brown benchtop.
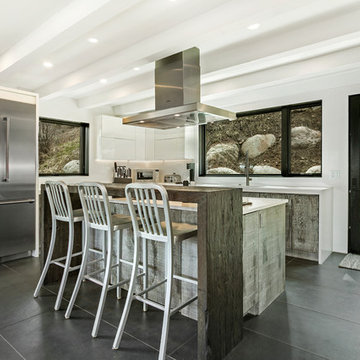
Photo of a mid-sized contemporary l-shaped eat-in kitchen in Denver with an undermount sink, flat-panel cabinets, distressed cabinets, quartz benchtops, white splashback, stone slab splashback, stainless steel appliances, porcelain floors, with island, grey floor and white benchtop.
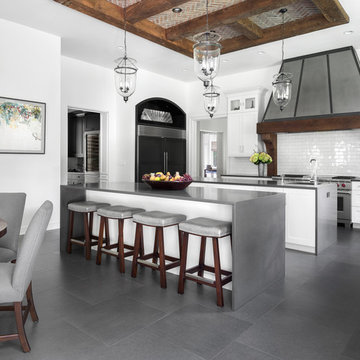
This exceptionally large kitchen can pull off the striking architectural details of the hood, coffered brick and beam ceiling and barrel vaulted brick butlers pantry. The juxtaposition of the modern floors and cabinetry against the old world architecture is what makes this so fantastic.
The wood elements contrast against the stark white making each of them more important to the design.
The gray elements in the floor, countertops seat and stool cushions all serve to balance the starkness of the wood/white contrast and soothe over the rest of the room
Kitchen design by Anthony Albert Studios.
Kitchen furniture and accessories by Ruth Richards
photography by Robert Granoff
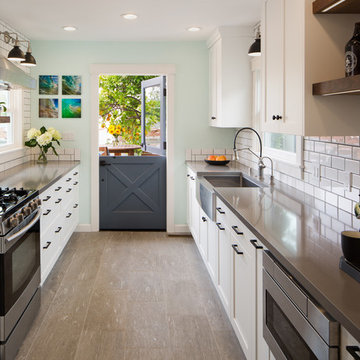
Testimonial:We loved working with design studio west. We renovated our galley style kitchen and added a deck and outdoor shower. It’s been a few years and I wouldn’t change a thing about the whole project! Audry is the best! She came up with wonderful ideas and solutions in our somewhat small kitchen. Everyone at DSW listened to our input and ideas, at all stages of the process. Doug was our project manager, and he was excellent as well. Renovations can be stressful, but ours went really smooth with DSW at the wheel. I can’t say enough good things. If you are considering a renovation, choose Lee Austin and his team at design studio west!
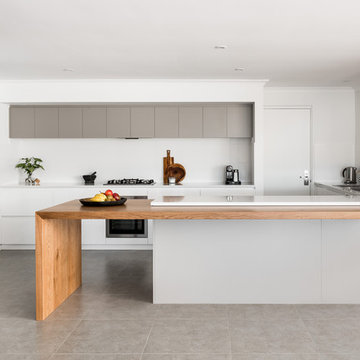
This is an example of a large modern galley kitchen in Perth with a drop-in sink, flat-panel cabinets, white cabinets, quartz benchtops, white splashback, porcelain splashback, stainless steel appliances, porcelain floors, with island and grey floor.
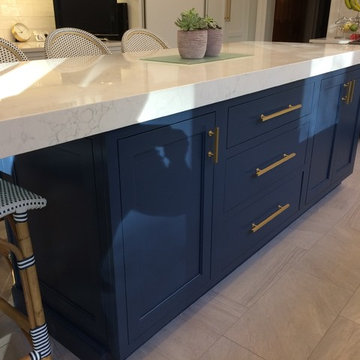
This is an example of a mid-sized transitional l-shaped eat-in kitchen in New York with a farmhouse sink, shaker cabinets, white cabinets, quartz benchtops, white splashback, subway tile splashback, stainless steel appliances, porcelain floors, with island and grey floor.
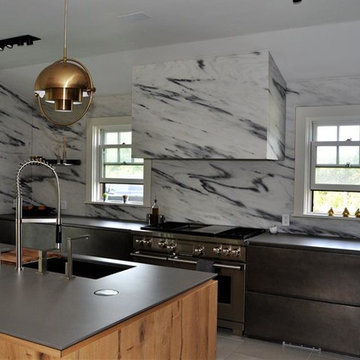
Gorgeous Full Height Backsplash! Using locally quarried Marble, the Royal Danby is completely grain-matched, wrapping the hood above the range for a seamless appearance.
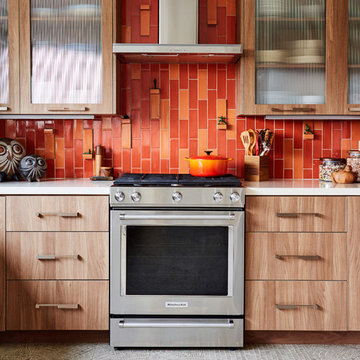
A bold sense of color grounded with walnut cabinetry makes this space pop.
Inspiration for a mid-sized contemporary galley separate kitchen in Los Angeles with a single-bowl sink, glass-front cabinets, medium wood cabinets, quartz benchtops, orange splashback, ceramic splashback, stainless steel appliances, porcelain floors, no island and grey floor.
Inspiration for a mid-sized contemporary galley separate kitchen in Los Angeles with a single-bowl sink, glass-front cabinets, medium wood cabinets, quartz benchtops, orange splashback, ceramic splashback, stainless steel appliances, porcelain floors, no island and grey floor.
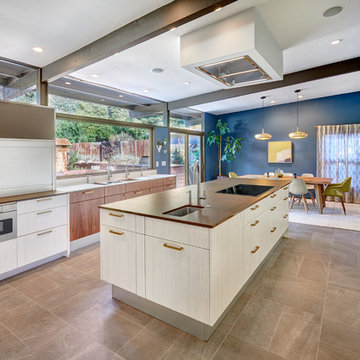
This mid-century modern kitchen was developed with the original architectural elements of its mid-century shell at the heart of its design. Throughout the space, the kitchen’s repetition of alternating dark walnut and light wood uses in the cabinetry and framework reflect the contrast of the dark wooden beams running along the white ceiling. The playful use of two tones intentionally develops unified work zones using all modern day elements and conveniences. For instance, the 5’ galley workstation stands apart with grain-matched walnut cabinetry and stone wrap detail for a furniture-like feeling. The mid-century architecture continued to be an emphasis through design details such as a flush venting system within a drywall structure that conscientiously disappears into the ceiling affording the existing post-and-beams structures and clerestory windows to stand in the forefront.
Along with celebrating the characteristic of the mid-century home the clients wanted to bring the outdoors in. We chose to emphasis the view even more by incorporating a large window centered over the galley kitchen sink. The final result produced a translucent wall that provokes a dialog between the outdoor elements and the natural color tones and materials used throughout the kitchen. While the natural light and views are visible because of the spacious windows, the contemporary kitchens clean geometric lines emphasize the newly introduced natural materials and further integrate the outdoors within the space.
The clients desired to have a designated area for hot drinks such as coffee and tea. To create a station that was easily accessible as well as easily to storage away we incorporated two aluminum tambours together with integrated power lift doors. One tambour acting as the hot drink station and the other acting as an appliance garage. Overall, this minimalistic kitchen is nothing short of functionality and mid-century character.
Photo Credit: Fred Donham of PhotographerLink
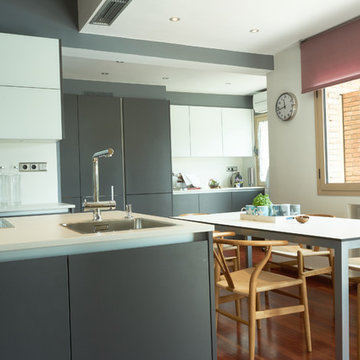
Isla con zona de cocción con inducción total de Gaggenau y zona de agua auxiliar Blanco.
Espacio office y lavadero.
Design ideas for a large modern l-shaped eat-in kitchen in Barcelona with a double-bowl sink, flat-panel cabinets, grey cabinets, stainless steel appliances, porcelain floors, with island and grey floor.
Design ideas for a large modern l-shaped eat-in kitchen in Barcelona with a double-bowl sink, flat-panel cabinets, grey cabinets, stainless steel appliances, porcelain floors, with island and grey floor.
Kitchen with Porcelain Floors and Grey Floor Design Ideas
6