Kitchen with Porcelain Floors and Grey Floor Design Ideas
Refine by:
Budget
Sort by:Popular Today
81 - 100 of 26,299 photos
Item 1 of 3

From an old, weathered mini bar to a fabulous, luxurious kitchen. Custom cabinets with a contrast that works masterfully with quartz countertops and a mother of pearly, thasos, waterjet backsplash

Design ideas for a mid-sized contemporary galley kitchen in Santa Barbara with a single-bowl sink, flat-panel cabinets, light wood cabinets, quartz benchtops, green splashback, ceramic splashback, stainless steel appliances, porcelain floors, a peninsula, grey floor and white benchtop.

This contemporary kitchen has it all; plenty of space, pot lights throughout, a built-in speaker system, an hvac system, a stainless-steel skirt sink, an intercom system, security screen, a large island with an overhanging countertop, shaker style cabinets, pendant lights, quartz cabinets, glass backsplash and wolf appliances throughout.
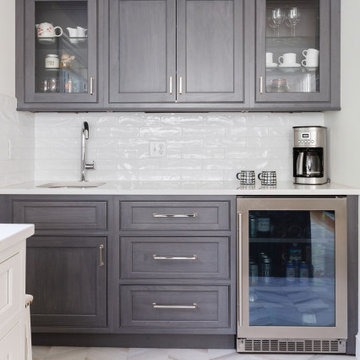
Fully renovated kitchen with a clean, crisp white & grey color palette.
Photo of a transitional kitchen in Boston with grey cabinets, white splashback, subway tile splashback, stainless steel appliances, with island, grey floor, white benchtop, quartz benchtops and porcelain floors.
Photo of a transitional kitchen in Boston with grey cabinets, white splashback, subway tile splashback, stainless steel appliances, with island, grey floor, white benchtop, quartz benchtops and porcelain floors.
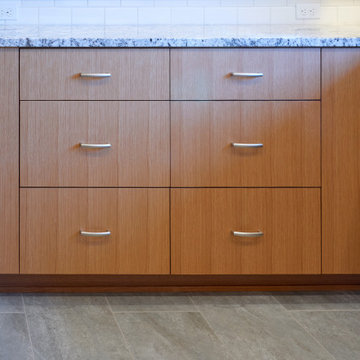
U-shaped kitchen with Super Susan corner cabinet. Flat door style in Rift-Cut White Oak. Satin Nickel cabinet pulls.
Photo of a mid-sized midcentury u-shaped eat-in kitchen in Seattle with a double-bowl sink, flat-panel cabinets, light wood cabinets, granite benchtops, white splashback, ceramic splashback, stainless steel appliances, porcelain floors, a peninsula, grey floor and multi-coloured benchtop.
Photo of a mid-sized midcentury u-shaped eat-in kitchen in Seattle with a double-bowl sink, flat-panel cabinets, light wood cabinets, granite benchtops, white splashback, ceramic splashback, stainless steel appliances, porcelain floors, a peninsula, grey floor and multi-coloured benchtop.
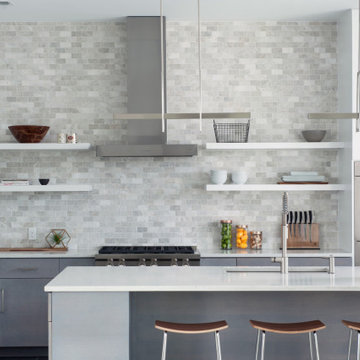
open shelf kitchen
Large contemporary galley eat-in kitchen in Kansas City with an undermount sink, flat-panel cabinets, grey cabinets, quartz benchtops, grey splashback, porcelain splashback, stainless steel appliances, porcelain floors, with island, grey floor and white benchtop.
Large contemporary galley eat-in kitchen in Kansas City with an undermount sink, flat-panel cabinets, grey cabinets, quartz benchtops, grey splashback, porcelain splashback, stainless steel appliances, porcelain floors, with island, grey floor and white benchtop.
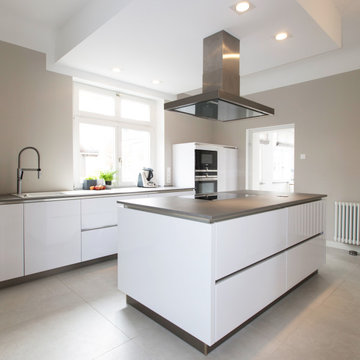
Inspiration for a large contemporary galley kitchen in Other with an integrated sink, flat-panel cabinets, white cabinets, panelled appliances, porcelain floors, with island, grey floor and grey benchtop.
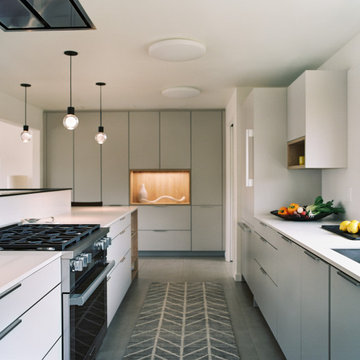
Mid-sized modern galley separate kitchen in Seattle with an undermount sink, flat-panel cabinets, grey cabinets, quartz benchtops, panelled appliances, porcelain floors, no island, grey floor and white benchtop.
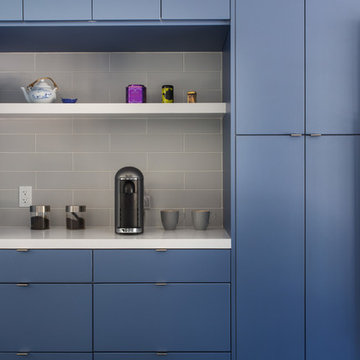
A small enclosed kitchen is very common in many homes such as the home that we remodeled here.
Opening a wall to allow natural light to penetrate the space is a must. When budget is important the solution can be as you see in this project - the wall was opened and removed but a structural post remained and it was incorporated in the design.
The blue modern flat paneled cabinets was a perfect choice to contras the very familiar gray scale color scheme but it’s still compliments it since blue is in the correct cold color spectrum.
Notice the great black windows and the fantastic awning window facing the pool. The awning window is great to be able to serve the exterior sitting area near the pool.
Opening the wall also allowed us to compliment the kitchen with a nice bar/island sitting area without having an actual island in the space.
The best part of this kitchen is the large built-in pantry wall with a tall wine fridge and a lovely coffee area that we built in the sitting area made the kitchen expend into the breakfast nook and doubled the area that is now considered to be the kitchen.
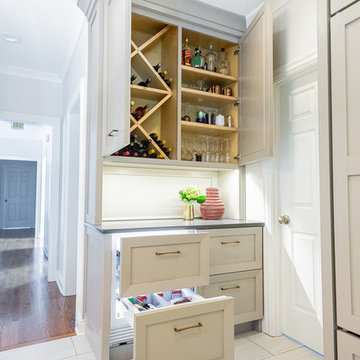
Design ideas for a large modern u-shaped kitchen in Other with a farmhouse sink, grey cabinets, marble benchtops, grey splashback, marble splashback, stainless steel appliances, porcelain floors, with island, grey floor and multi-coloured benchtop.
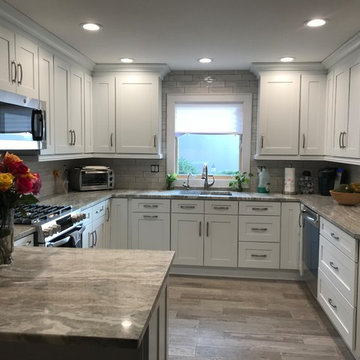
Inspiration for a small transitional u-shaped kitchen in New York with an undermount sink, shaker cabinets, white cabinets, granite benchtops, grey splashback, subway tile splashback, stainless steel appliances, porcelain floors, a peninsula, grey floor and multi-coloured benchtop.
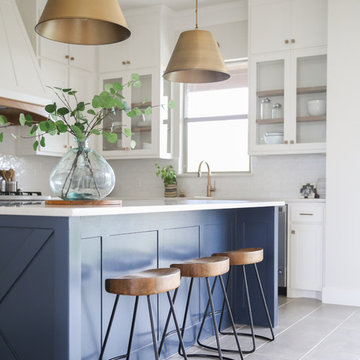
This is an example of a mid-sized transitional l-shaped open plan kitchen in Dallas with an undermount sink, shaker cabinets, white cabinets, white splashback, stainless steel appliances, with island, grey floor, white benchtop, quartzite benchtops, ceramic splashback and porcelain floors.
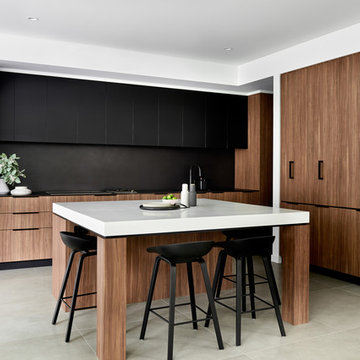
Inspiration for a contemporary l-shaped eat-in kitchen in Sydney with flat-panel cabinets, medium wood cabinets, black splashback, black appliances, with island, grey floor, black benchtop, a double-bowl sink and porcelain floors.
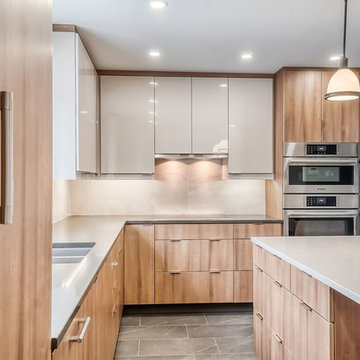
A desire for a larger, more welcoming, functional and family centered kitchen required the relocation of interior walls to open up the heart of this home. Contrasting glossy cream and mid toned wood grained cabinetry provides for a warm aesthetic along with beautiful Ceasarstone Quartz counter tops in two colors. LED lighting, dark matte large format porcelain floor tiles and sleek built in appliances combine for a striking urban look.
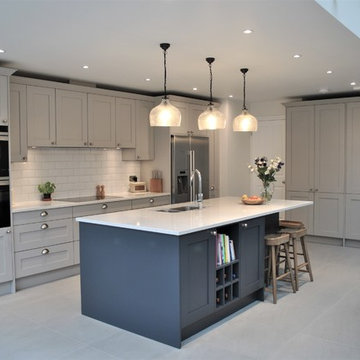
This classic look with a long main run and large island is a perfect design solution for this newly created extra-large kitchen extension in Balham. Our Modern Shaker style in mid-grey was successfully used here with the large island in a contrasting dark navy/grey.
The main appliances and fridge/freezer were placed on the main wall run with the induction hob in the middle and framed perfectly by the tall units.
The large island with the sink, dishwasher and L- shaped seating creates not only a great preparation area but also a space for the family to seat casually or when entertaining.
An additional bank of tall units placed by the entrance were designed to house the utility part of the kitchen with the washing machine, tumble dryer and the megaflow cylinder all hidden away.
The overall design gives our client lots of space for a busy family life and entertaining, with plenty of space around the dining table and a generous seating area for relaxing by the garden doors.
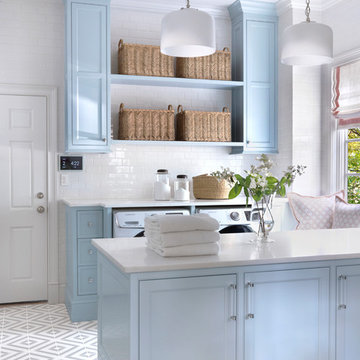
Alise O'Brien
Large traditional galley kitchen in St Louis with blue cabinets, marble benchtops, porcelain floors, grey floor, white benchtop and beaded inset cabinets.
Large traditional galley kitchen in St Louis with blue cabinets, marble benchtops, porcelain floors, grey floor, white benchtop and beaded inset cabinets.
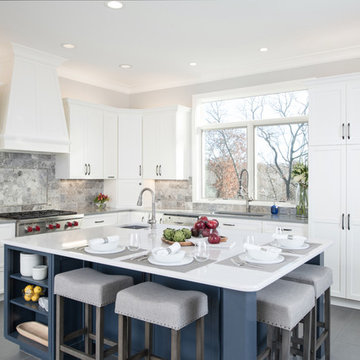
Open kitchen design with white shaker cabinets and a large custom Island. 12x24 gray tile ties in with the stone backsplash and quartz countertop. The navy/blue island anchors the kitchen and adds some needed color.
- Shot by Matt Kocourek
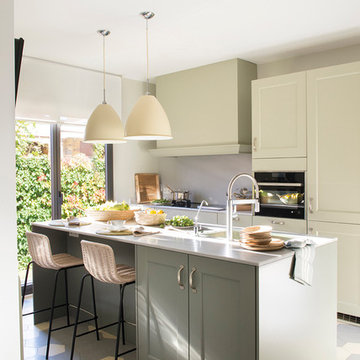
Proyecto realizado por Meritxell Ribé - The Room Studio
Construcción: The Room Work
Fotografías: Mauricio Fuertes
Photo of a mid-sized transitional galley kitchen in Barcelona with a drop-in sink, stainless steel appliances, porcelain floors, with island, white benchtop, shaker cabinets, green cabinets and grey floor.
Photo of a mid-sized transitional galley kitchen in Barcelona with a drop-in sink, stainless steel appliances, porcelain floors, with island, white benchtop, shaker cabinets, green cabinets and grey floor.
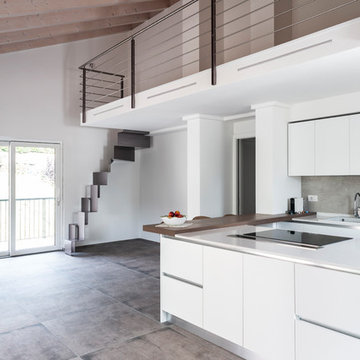
Zona giorno mansardata open space con cucina ad U con isola, soppalco nella parte più alta.
Photo of a large contemporary u-shaped open plan kitchen in Other with white cabinets, grey splashback, with island, grey floor, white benchtop, a drop-in sink, flat-panel cabinets, quartzite benchtops, porcelain splashback, stainless steel appliances and porcelain floors.
Photo of a large contemporary u-shaped open plan kitchen in Other with white cabinets, grey splashback, with island, grey floor, white benchtop, a drop-in sink, flat-panel cabinets, quartzite benchtops, porcelain splashback, stainless steel appliances and porcelain floors.
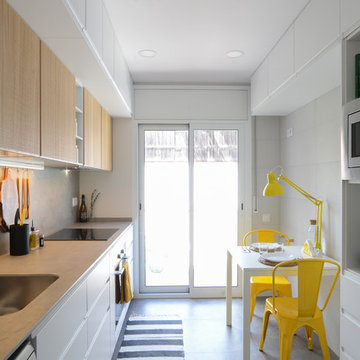
Sheila Peña
Inspiration for a mid-sized contemporary single-wall separate kitchen in Barcelona with an undermount sink, flat-panel cabinets, white cabinets, grey splashback, stainless steel appliances, porcelain floors, grey floor and grey benchtop.
Inspiration for a mid-sized contemporary single-wall separate kitchen in Barcelona with an undermount sink, flat-panel cabinets, white cabinets, grey splashback, stainless steel appliances, porcelain floors, grey floor and grey benchtop.
Kitchen with Porcelain Floors and Grey Floor Design Ideas
5