Kitchen with Porcelain Floors and Grey Floor Design Ideas
Refine by:
Budget
Sort by:Popular Today
41 - 60 of 26,299 photos
Item 1 of 3
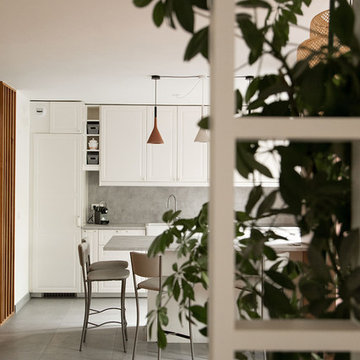
This is an example of a mid-sized traditional single-wall separate kitchen in Paris with a single-bowl sink, white cabinets, grey splashback, panelled appliances, porcelain floors, with island, grey floor and grey benchtop.
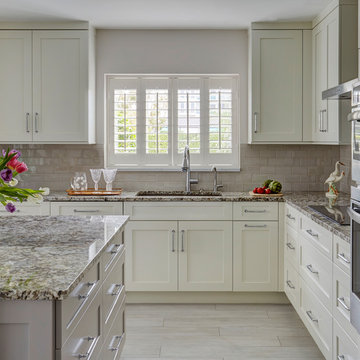
This Condo has been in the family since it was first built. And it was in desperate need of being renovated. The kitchen was isolated from the rest of the condo. The laundry space was an old pantry that was converted. We needed to open up the kitchen to living space to make the space feel larger. By changing the entrance to the first guest bedroom and turn in a den with a wonderful walk in owners closet.
Then we removed the old owners closet, adding that space to the guest bath to allow us to make the shower bigger. In addition giving the vanity more space.
The rest of the condo was updated. The master bath again was tight, but by removing walls and changing door swings we were able to make it functional and beautiful all that the same time.
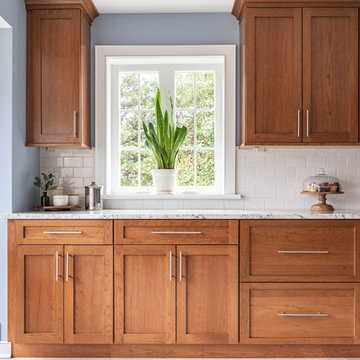
Inviting and warm, this mid-century modern kitchen is the perfect spot for family and friends to gather! Gardner/Fox expanded this room from the original 120 sq. ft. footprint to a spacious 370 sq. ft., not including the additional new mud room. Gray wood-look tile floors, polished quartz countertops, and white porcelain subway tile all work together to complement the cherry cabinetry.
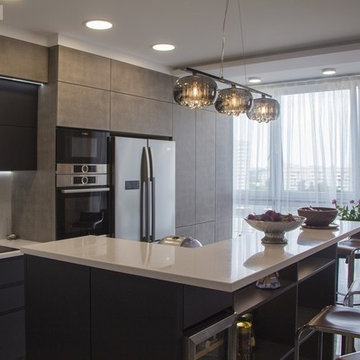
Верхний уровень столешницы острова является удобной барной стойкой.
Photo of a large contemporary single-wall eat-in kitchen in Moscow with a double-bowl sink, flat-panel cabinets, grey cabinets, white splashback, black appliances, porcelain floors, with island, grey floor, white benchtop and solid surface benchtops.
Photo of a large contemporary single-wall eat-in kitchen in Moscow with a double-bowl sink, flat-panel cabinets, grey cabinets, white splashback, black appliances, porcelain floors, with island, grey floor, white benchtop and solid surface benchtops.
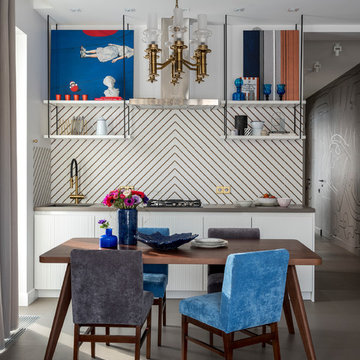
Дизайнер интерьера - Татьяна Архипова, фото - Евгений Кулибаба
Design ideas for a mid-sized single-wall eat-in kitchen in Moscow with an undermount sink, white cabinets, white splashback, porcelain splashback, porcelain floors, grey floor, grey benchtop, no island and flat-panel cabinets.
Design ideas for a mid-sized single-wall eat-in kitchen in Moscow with an undermount sink, white cabinets, white splashback, porcelain splashback, porcelain floors, grey floor, grey benchtop, no island and flat-panel cabinets.
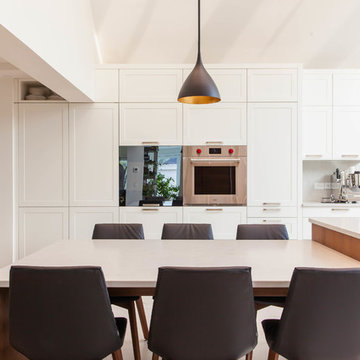
Left to the Wolf oven you are looking at a built-in TV that function just like a lift-up door and mirrored when off!
Inspiration for an expansive transitional u-shaped open plan kitchen in New York with an undermount sink, shaker cabinets, white cabinets, quartz benchtops, grey splashback, stone slab splashback, porcelain floors, with island, grey floor, grey benchtop and stainless steel appliances.
Inspiration for an expansive transitional u-shaped open plan kitchen in New York with an undermount sink, shaker cabinets, white cabinets, quartz benchtops, grey splashback, stone slab splashback, porcelain floors, with island, grey floor, grey benchtop and stainless steel appliances.
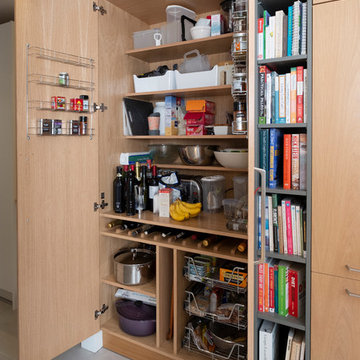
The new owners of this traditional semi in Cardiff wanted to create a light, bright sleek kitchen that was contemporary but not stark. Most of thec upboard doors were painted in a soft shade of chalky white whilst the tall larder and fridge were in oak to add warmth and richness to the room. Adding in an open shelving unit in a dark grey to pick up the colour of the quartz worktop brought the separate elements of the room together. The original galley kitchen had been extended to open up the space so to counteract the corridor effect this created we divided the area into kitchen and hallway by making a tall cloaks cupboard and low level area for keys and telephones in white to tie in with the kitchen but create a divide between the two separate areas..
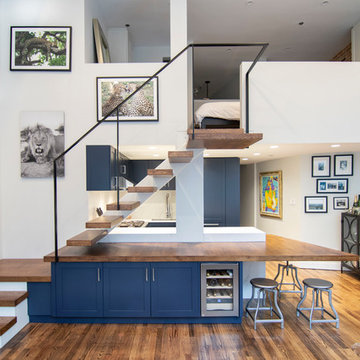
photo by Pedro Marti
The goal of this renovation was to create a stair with a minimal footprint in order to maximize the usable space in this small apartment. The existing living room was divided in two and contained a steep ladder to access the second floor sleeping loft. The client wanted to create a single living space with a true staircase and to open up and preferably expand the old galley kitchen without taking away too much space from the living area. Our solution was to create a new stair that integrated with the kitchen cabinetry and dining area In order to not use up valuable floor area. The fourth tread of the stair continues to create a counter above additional kitchen storage and then cantilevers and wraps around the kitchen’s stone counters to create a dining area. The stair was custom fabricated in two parts. First a steel structure was created, this was then clad by a wood worker who constructed the kitchen cabinetry and made sure the stair integrated seamlessly with the rest of the kitchen. The treads have a floating appearance when looking from the living room, that along with the open rail helps to visually connect the kitchen to the rest of the space. The angle of the dining area table is informed by the existing angled wall at the entry hall, the line of the table is picked up on the other side of the kitchen by new floor to ceiling cabinetry that folds around the rear wall of the kitchen into the hallway creating additional storage within the hall.
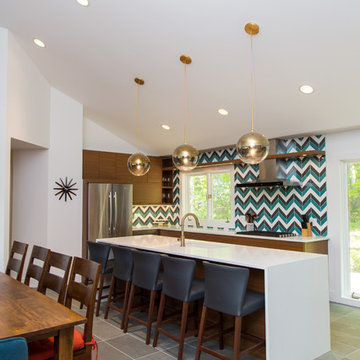
Kitchen
Small modern galley eat-in kitchen in New York with an undermount sink, flat-panel cabinets, medium wood cabinets, quartz benchtops, blue splashback, porcelain splashback, stainless steel appliances, porcelain floors, with island, grey floor and white benchtop.
Small modern galley eat-in kitchen in New York with an undermount sink, flat-panel cabinets, medium wood cabinets, quartz benchtops, blue splashback, porcelain splashback, stainless steel appliances, porcelain floors, with island, grey floor and white benchtop.
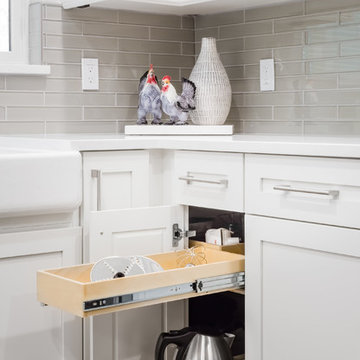
WE Studio Photography
Inspiration for a mid-sized transitional u-shaped eat-in kitchen in Seattle with a farmhouse sink, shaker cabinets, white cabinets, quartz benchtops, grey splashback, glass tile splashback, stainless steel appliances, porcelain floors, a peninsula, grey floor and white benchtop.
Inspiration for a mid-sized transitional u-shaped eat-in kitchen in Seattle with a farmhouse sink, shaker cabinets, white cabinets, quartz benchtops, grey splashback, glass tile splashback, stainless steel appliances, porcelain floors, a peninsula, grey floor and white benchtop.
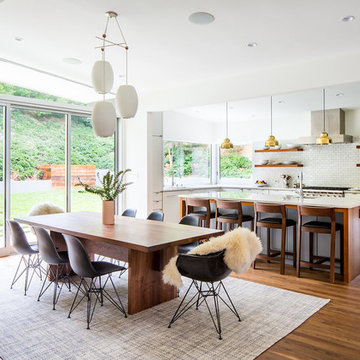
Marisa Vitale Photography
Design ideas for a midcentury l-shaped eat-in kitchen in Los Angeles with an undermount sink, flat-panel cabinets, white cabinets, quartz benchtops, white splashback, ceramic splashback, stainless steel appliances, porcelain floors, with island, grey floor and white benchtop.
Design ideas for a midcentury l-shaped eat-in kitchen in Los Angeles with an undermount sink, flat-panel cabinets, white cabinets, quartz benchtops, white splashback, ceramic splashback, stainless steel appliances, porcelain floors, with island, grey floor and white benchtop.
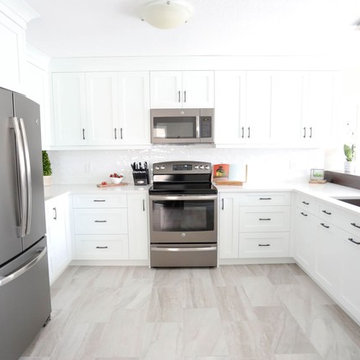
This is an example of a mid-sized transitional u-shaped open plan kitchen in Other with a double-bowl sink, shaker cabinets, white cabinets, quartz benchtops, white splashback, ceramic splashback, stainless steel appliances, porcelain floors, a peninsula, grey floor and white benchtop.
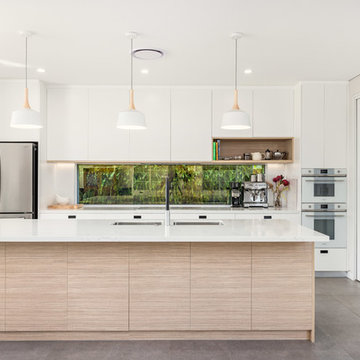
The window splash-back provides a unique connection to the outdoors, easy to clean and plenty of light through the day.
Inspiration for a small contemporary galley eat-in kitchen in Sydney with an undermount sink, flat-panel cabinets, white cabinets, window splashback, white appliances, with island, white benchtop, quartz benchtops, porcelain floors and grey floor.
Inspiration for a small contemporary galley eat-in kitchen in Sydney with an undermount sink, flat-panel cabinets, white cabinets, window splashback, white appliances, with island, white benchtop, quartz benchtops, porcelain floors and grey floor.
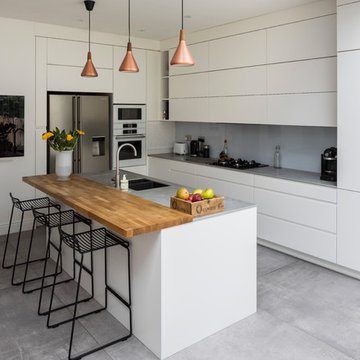
New extension with open plan living, dining room and kitchen.
Photo by Chris Snook
Design ideas for a large contemporary l-shaped eat-in kitchen in London with an undermount sink, white cabinets, concrete benchtops, grey splashback, stainless steel appliances, porcelain floors, with island, grey floor, grey benchtop, flat-panel cabinets and glass sheet splashback.
Design ideas for a large contemporary l-shaped eat-in kitchen in London with an undermount sink, white cabinets, concrete benchtops, grey splashback, stainless steel appliances, porcelain floors, with island, grey floor, grey benchtop, flat-panel cabinets and glass sheet splashback.
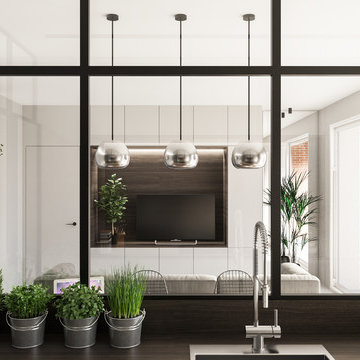
Vista dalla cucina verso la zona giorno. In primo piano la grande vetrata di separazione tra gli ambienti.
Inspiration for a mid-sized contemporary galley kitchen in Milan with an integrated sink, flat-panel cabinets, medium wood cabinets, wood benchtops, timber splashback, porcelain floors, with island and grey floor.
Inspiration for a mid-sized contemporary galley kitchen in Milan with an integrated sink, flat-panel cabinets, medium wood cabinets, wood benchtops, timber splashback, porcelain floors, with island and grey floor.
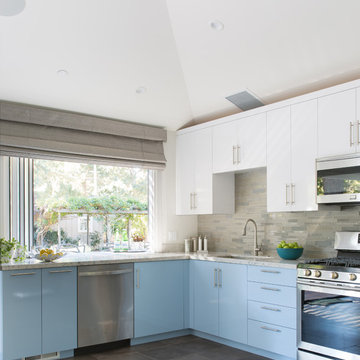
Pool house kitchen
This is an example of a mid-sized contemporary l-shaped kitchen in San Francisco with an undermount sink, flat-panel cabinets, blue cabinets, grey splashback, stainless steel appliances, grey floor, grey benchtop, porcelain floors and no island.
This is an example of a mid-sized contemporary l-shaped kitchen in San Francisco with an undermount sink, flat-panel cabinets, blue cabinets, grey splashback, stainless steel appliances, grey floor, grey benchtop, porcelain floors and no island.
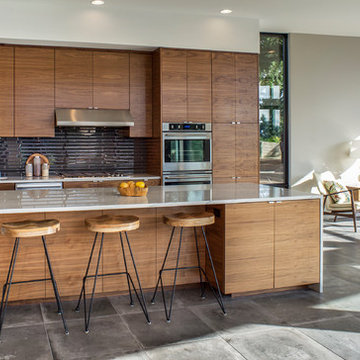
photography by Eckert & Eckert Photography
Design ideas for a mid-sized modern galley eat-in kitchen in Portland with an undermount sink, flat-panel cabinets, medium wood cabinets, marble benchtops, grey splashback, glass tile splashback, stainless steel appliances, porcelain floors, with island and grey floor.
Design ideas for a mid-sized modern galley eat-in kitchen in Portland with an undermount sink, flat-panel cabinets, medium wood cabinets, marble benchtops, grey splashback, glass tile splashback, stainless steel appliances, porcelain floors, with island and grey floor.
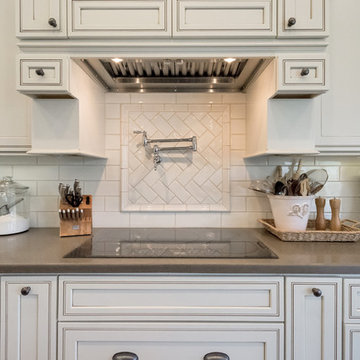
We removed a wall that separated the Kitchen and living room to open up the space. Created a Large Island that is topped with Granite with a Smokehouse stain cabinet, the surround is Grey Quartz with Cream Cabinets.
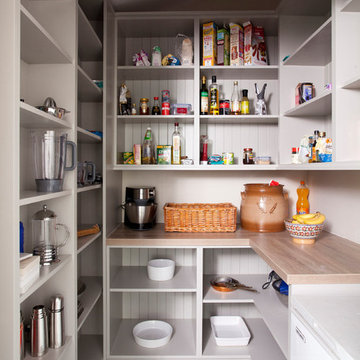
Created for a charming 18th century stone farmhouse overlooking a canal, this Bespoke solid wood kitchen has been handpainted in Farrow & Ball (Aga wall and base units by the windows) with Pavilion Gray (on island and recessed glass-fronted display cabinetry). The design centres around a feature Aga range cooker.
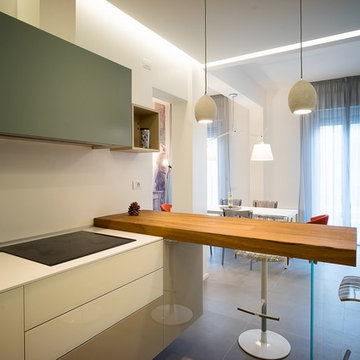
particolare del bancone cucina Air di Lago in Wildwood e basi laccate spago/ argilla e mandrola
Design ideas for a mid-sized contemporary l-shaped eat-in kitchen in Florence with a single-bowl sink, glass-front cabinets, white cabinets, glass benchtops, white splashback, black appliances, porcelain floors, a peninsula and grey floor.
Design ideas for a mid-sized contemporary l-shaped eat-in kitchen in Florence with a single-bowl sink, glass-front cabinets, white cabinets, glass benchtops, white splashback, black appliances, porcelain floors, a peninsula and grey floor.
Kitchen with Porcelain Floors and Grey Floor Design Ideas
3