Kitchen with Porcelain Floors and multiple Islands Design Ideas
Refine by:
Budget
Sort by:Popular Today
181 - 200 of 4,043 photos
Item 1 of 3
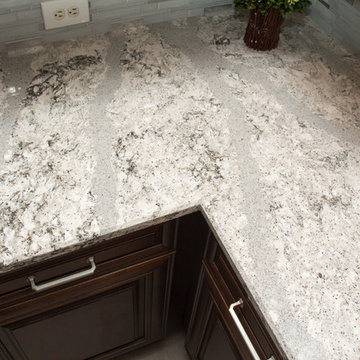
Designed By: Robby & Lisa Griffin
Photos By: Desired Photo
Inspiration for a mid-sized transitional l-shaped open plan kitchen in Houston with a single-bowl sink, raised-panel cabinets, medium wood cabinets, quartz benchtops, mosaic tile splashback, stainless steel appliances, porcelain floors, multiple islands, grey floor and white splashback.
Inspiration for a mid-sized transitional l-shaped open plan kitchen in Houston with a single-bowl sink, raised-panel cabinets, medium wood cabinets, quartz benchtops, mosaic tile splashback, stainless steel appliances, porcelain floors, multiple islands, grey floor and white splashback.
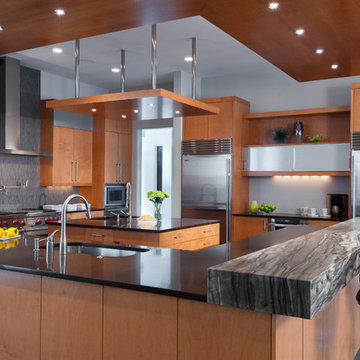
Anne Matheis
Centorbi Cabinets
This is an example of an expansive contemporary u-shaped eat-in kitchen in St Louis with an undermount sink, flat-panel cabinets, medium wood cabinets, quartz benchtops, grey splashback, porcelain splashback, stainless steel appliances, porcelain floors and multiple islands.
This is an example of an expansive contemporary u-shaped eat-in kitchen in St Louis with an undermount sink, flat-panel cabinets, medium wood cabinets, quartz benchtops, grey splashback, porcelain splashback, stainless steel appliances, porcelain floors and multiple islands.
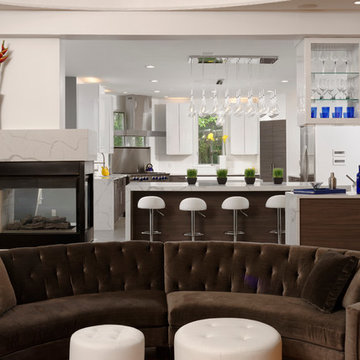
Inspiration for an expansive contemporary u-shaped open plan kitchen in DC Metro with a farmhouse sink, flat-panel cabinets, white cabinets, quartz benchtops, white splashback, ceramic splashback, stainless steel appliances, porcelain floors and multiple islands.
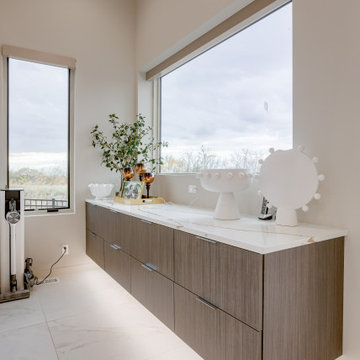
Inspiration for a contemporary open plan kitchen in Omaha with an undermount sink, flat-panel cabinets, white cabinets, quartz benchtops, beige splashback, glass tile splashback, stainless steel appliances, porcelain floors, multiple islands and white benchtop.
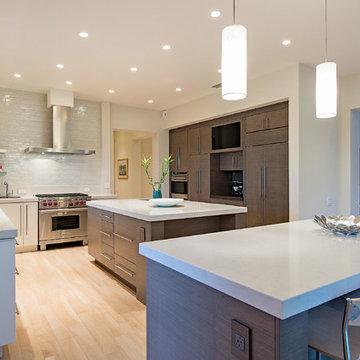
View of Kitchen from outdoor kitchen:
Island contemporary kitchen in Naples, Florida. Features custom cabinetry and finishes, double islands, Wolf/Sub-Zero appliances, super wide pompeii stone 3 inch counter tops, and Adorne switches and outlets.
41 West Coastal Retreat Series reveals creative, fresh ideas, for a new look to define the casual beach lifestyle of Naples.
More than a dozen custom variations and sizes are available to be built on your lot. From this spacious 3,000 square foot, 3 bedroom model, to larger 4 and 5 bedroom versions ranging from 3,500 - 10,000 square feet, including guest house options.
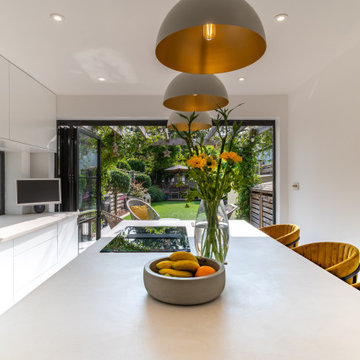
For the cooking area, we opted for a venting induction hob, ensuring efficient ventilation and a clean cooking environment. This feature enhances both safety and comfort during culinary adventures and gives a seamless, contemporary feel.
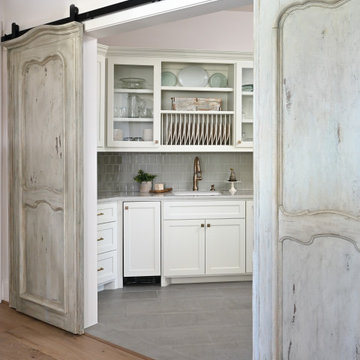
The working pantry is a blend of new and old-world design. It's soothing greys, dusty greens, and natural color palette is hidden behind antiqued barn doors that were refinished to give new life. The set of antique French doors conceal the butler's pantry and bar area. They were transformed into barn doors and play center stage between the game / family room, kitchen, and dining area.
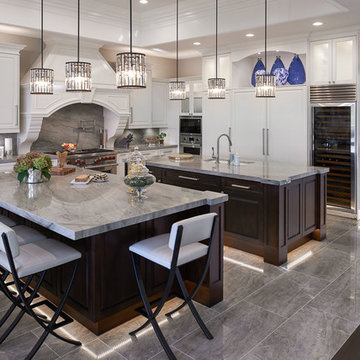
The driving force behind this kitchen was the homeowners inspiration for space. They are avid cooks so there wish list was to have 2 large islands and a
expansive table to entertain family and friends.
We selected a predominantly white color palette for this kitchen to keep the space looking light and airy.
There is a full prep kitchen beyond the Sub-zero refrigerator doors. The homeowners entertain family as well as clients so they prefer the mess to be behind closed doors.
Photography by Carlson Productions LLC, European Cabinetry
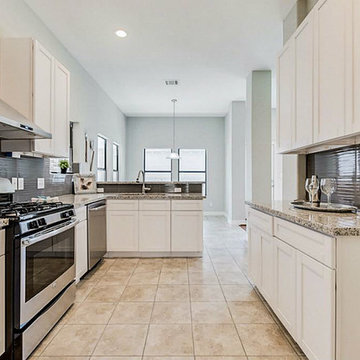
This is an example of a small modern galley kitchen pantry in Houston with a double-bowl sink, white cabinets, granite benchtops, stainless steel appliances, multiple islands, shaker cabinets, brown splashback, glass tile splashback and porcelain floors.
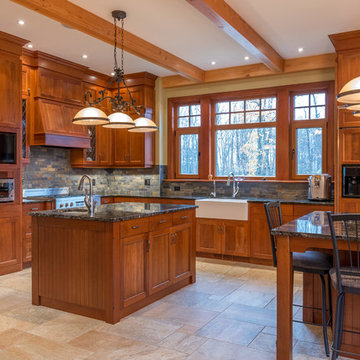
Blake Photography
Design ideas for a large transitional l-shaped open plan kitchen in Ottawa with multi-coloured splashback, panelled appliances, multiple islands, a farmhouse sink, shaker cabinets, medium wood cabinets, granite benchtops, stone tile splashback and porcelain floors.
Design ideas for a large transitional l-shaped open plan kitchen in Ottawa with multi-coloured splashback, panelled appliances, multiple islands, a farmhouse sink, shaker cabinets, medium wood cabinets, granite benchtops, stone tile splashback and porcelain floors.
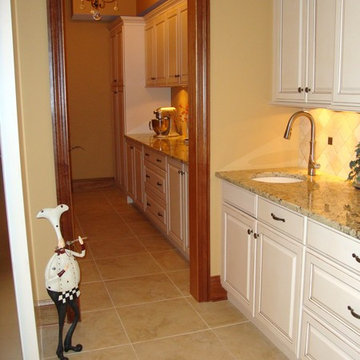
Entrance into the walk-in pantry. In the main kitchen area, a prep sink was placed where it can be easily used for prep work in or out of the pantry.
Expansive mediterranean u-shaped kitchen pantry in Boston with a farmhouse sink, raised-panel cabinets, white cabinets, granite benchtops, white splashback, porcelain splashback, stainless steel appliances, porcelain floors and multiple islands.
Expansive mediterranean u-shaped kitchen pantry in Boston with a farmhouse sink, raised-panel cabinets, white cabinets, granite benchtops, white splashback, porcelain splashback, stainless steel appliances, porcelain floors and multiple islands.
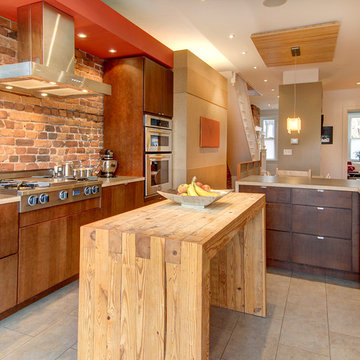
Photography by Stuart Kramer
Mid-sized contemporary galley eat-in kitchen in Richmond with flat-panel cabinets, dark wood cabinets, stainless steel appliances, multiple islands and porcelain floors.
Mid-sized contemporary galley eat-in kitchen in Richmond with flat-panel cabinets, dark wood cabinets, stainless steel appliances, multiple islands and porcelain floors.

Unique expansive modern kitchen features 3 different cabinet finishes, beautiful porcelain countertops with waterfall edges. 2 massive islands fill the center of this large kitchen. High-end built-in appliances add to the luxury of the space.
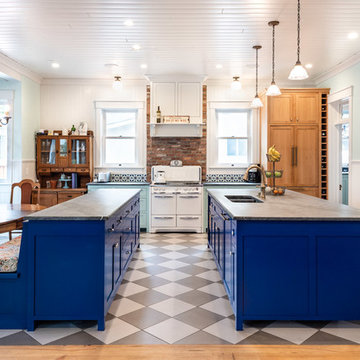
©2018 Sligh Cabinets, Inc. | Custom Cabinetry by Sligh Cabinets, Inc. | Countertops by Presidio Tile & Stone
This is an example of a large eclectic u-shaped eat-in kitchen in San Luis Obispo with a double-bowl sink, shaker cabinets, blue cabinets, multi-coloured splashback, brick splashback, porcelain floors, multiple islands, multi-coloured floor and grey benchtop.
This is an example of a large eclectic u-shaped eat-in kitchen in San Luis Obispo with a double-bowl sink, shaker cabinets, blue cabinets, multi-coloured splashback, brick splashback, porcelain floors, multiple islands, multi-coloured floor and grey benchtop.
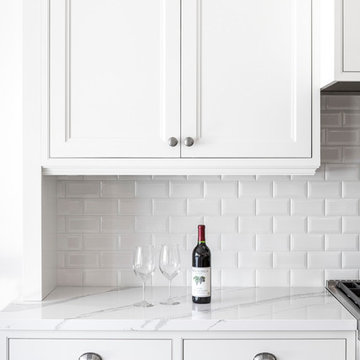
Adam Taylor Photos
Photo of a large mediterranean galley eat-in kitchen in Orange County with an undermount sink, beaded inset cabinets, white cabinets, laminate benchtops, white splashback, subway tile splashback, stainless steel appliances, porcelain floors, multiple islands and brown floor.
Photo of a large mediterranean galley eat-in kitchen in Orange County with an undermount sink, beaded inset cabinets, white cabinets, laminate benchtops, white splashback, subway tile splashback, stainless steel appliances, porcelain floors, multiple islands and brown floor.
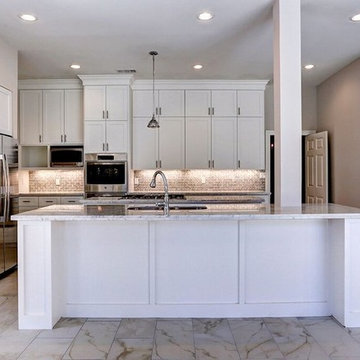
This is an example of a mid-sized contemporary galley open plan kitchen in Houston with an undermount sink, shaker cabinets, white cabinets, granite benchtops, stainless steel appliances, porcelain floors, multiple islands and beige floor.
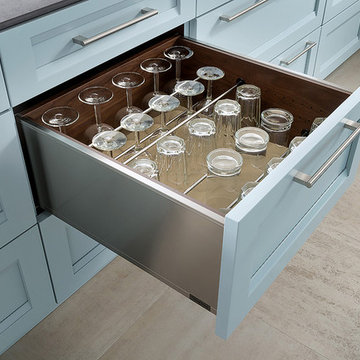
Deep drawer storage for glassware with aluminum rods to hold glasses in place. The interior of the cabinet features a walnut finish. All cabinets are Wood-Mode 84 featuring the Linear Recessed door style on Maple with the Aqua Shade finish. Flooring by Daltile.
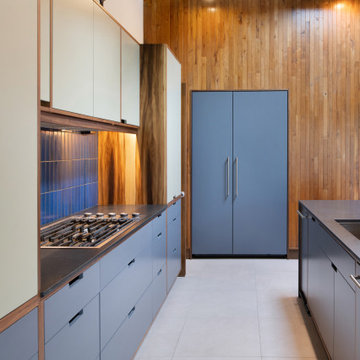
Photo of a mid-sized midcentury single-wall open plan kitchen in Kansas City with an undermount sink, recessed-panel cabinets, medium wood cabinets, granite benchtops, blue splashback, ceramic splashback, panelled appliances, porcelain floors, multiple islands, grey floor, black benchtop and exposed beam.
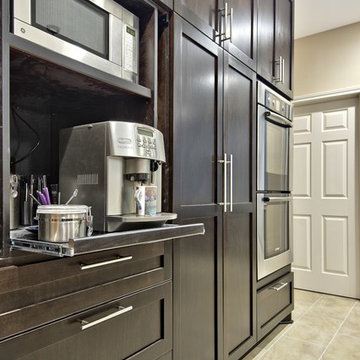
The microwave and coffee station is nestled away inside of a neat appliance garage. The appliance garage is finished inside so that it looks impressive even while it is open. A flat pull-out stand extends the coffee station for easy access.
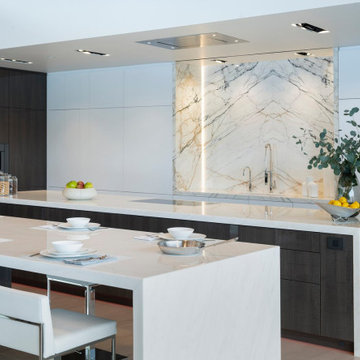
Bighorn Palm Desert luxury modern home kitchen island breakfast bar. Photo by William MacCollum.
Design ideas for an expansive modern l-shaped eat-in kitchen in Los Angeles with white cabinets, white splashback, marble splashback, porcelain floors, multiple islands, white floor, white benchtop and recessed.
Design ideas for an expansive modern l-shaped eat-in kitchen in Los Angeles with white cabinets, white splashback, marble splashback, porcelain floors, multiple islands, white floor, white benchtop and recessed.
Kitchen with Porcelain Floors and multiple Islands Design Ideas
10