Kitchen with Porcelain Floors and multiple Islands Design Ideas
Refine by:
Budget
Sort by:Popular Today
221 - 240 of 4,043 photos
Item 1 of 3
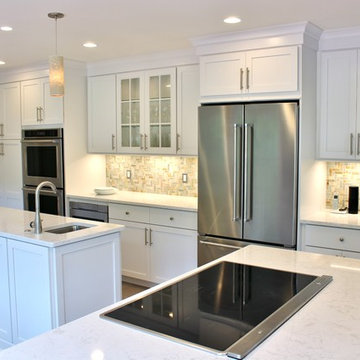
Synergy Design & Construction
Design ideas for a large transitional kitchen in DC Metro with an undermount sink, white cabinets, beige splashback, stainless steel appliances, multiple islands, shaker cabinets, quartzite benchtops, stone tile splashback, porcelain floors and brown floor.
Design ideas for a large transitional kitchen in DC Metro with an undermount sink, white cabinets, beige splashback, stainless steel appliances, multiple islands, shaker cabinets, quartzite benchtops, stone tile splashback, porcelain floors and brown floor.
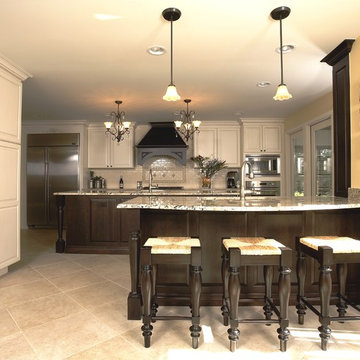
Cabinets are by Medallion Cabinetry. The Island is the Brookhill raised panel door style in Cherry Espresso. The perimeter cabinets are the Brookhill raised panel as well, but in Maple with a Morel Vintage finish.
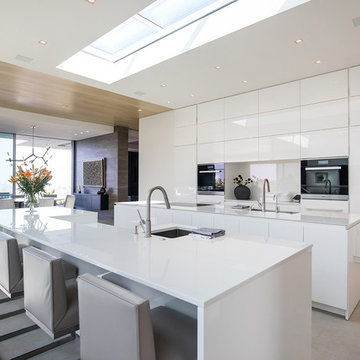
Trousdale Beverly Hills luxury home open plan modern kitchen with skylight. Photo by Jason Speth.
This is an example of an expansive contemporary galley eat-in kitchen in Los Angeles with an undermount sink, flat-panel cabinets, white cabinets, white splashback, multiple islands, white benchtop, black appliances, porcelain floors and white floor.
This is an example of an expansive contemporary galley eat-in kitchen in Los Angeles with an undermount sink, flat-panel cabinets, white cabinets, white splashback, multiple islands, white benchtop, black appliances, porcelain floors and white floor.
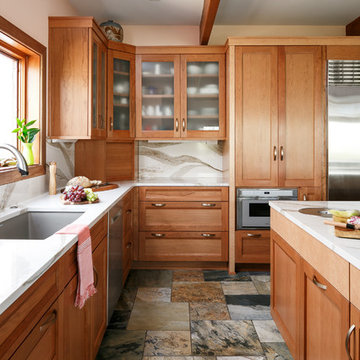
This is an example of an expansive transitional l-shaped separate kitchen in Louisville with an undermount sink, recessed-panel cabinets, medium wood cabinets, quartz benchtops, white splashback, stone slab splashback, stainless steel appliances, porcelain floors, multiple islands, multi-coloured floor and white benchtop.
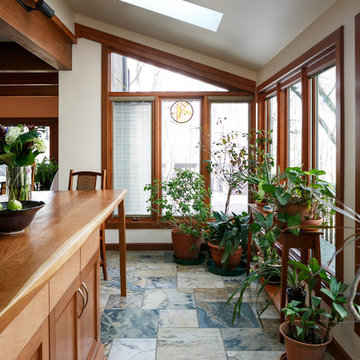
Photo of an expansive transitional l-shaped separate kitchen in Louisville with an undermount sink, recessed-panel cabinets, medium wood cabinets, wood benchtops, stone slab splashback, stainless steel appliances, porcelain floors, multiple islands and multi-coloured floor.
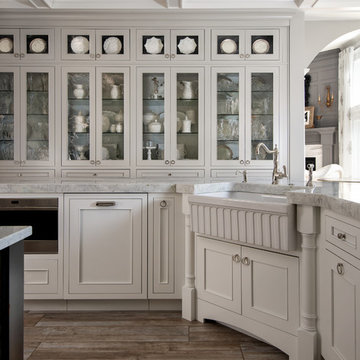
Perimeter: Dura Supreme Cabinetry, Silverton Inset door, Painted White
Island: Dura Supreme Cabinetry, Silverton door, Maple Heritage "E"
Pantry: Dura Supreme Cabinetry, Silverton Inset door, Painted Pearl
Photographer: Kate Benjamin
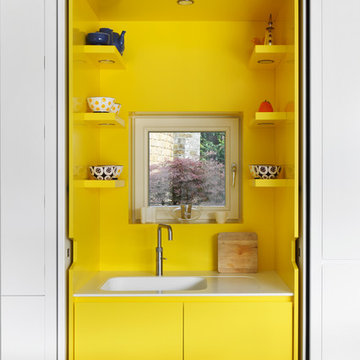
View of Hidden Kitchen Sink & Picture Window
To Download the Brochure For E2 Architecture and Interiors’ Award Winning Project
The Pavilion Eco House, Blackheath
Please Paste the Link Below Into Your Browser http://www.e2architecture.com/downloads/
Winner of the Evening Standard's New Homes Eco + Living Award 2015 and Voted the UK's Top Eco Home in the Guardian online 2014.
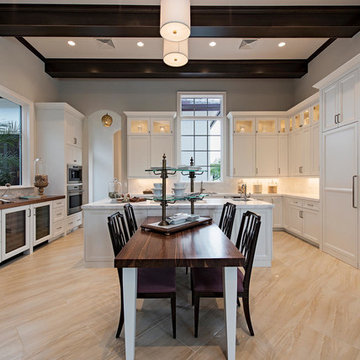
Large transitional u-shaped kitchen pantry in Miami with an undermount sink, shaker cabinets, white cabinets, marble benchtops, white splashback, stone tile splashback, stainless steel appliances, porcelain floors and multiple islands.
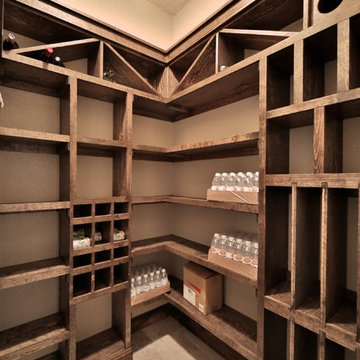
LakeKover Photography
This is an example of a mid-sized mediterranean kitchen pantry in Dallas with an undermount sink, shaker cabinets, distressed cabinets, granite benchtops, beige splashback, stone tile splashback, stainless steel appliances, porcelain floors and multiple islands.
This is an example of a mid-sized mediterranean kitchen pantry in Dallas with an undermount sink, shaker cabinets, distressed cabinets, granite benchtops, beige splashback, stone tile splashback, stainless steel appliances, porcelain floors and multiple islands.
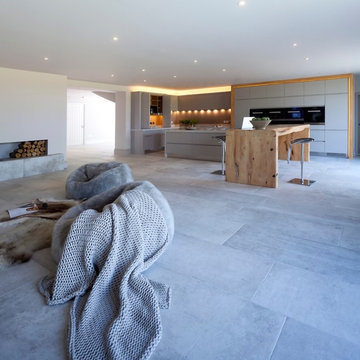
This total redevelopment renovation of this fabulous large country home meant the whole house was taken back to the external walls and roof rafters and all suspended floors dug up. All new Interior layout and two large extensions. 2 months of gutting the property before any building works commenced. This part of the house was in fact an old ballroom and one of the new extensions formed a beautiful new entrance hallway with stunning helical staircase. Our own design handmade and painted kitchen with Miele appliances. Painted in a gorgeous soft grey and with a fabulous 3.5 x 1 metre solid wood dovetailed breakfast bar and surround with led lighting. Stunning stone effect porcelain tiles which were for most of the ground floor, all with under floor heating. Skyframe openings on the ground and first floor giving uninterrupted views of the glorious open countryside. Lutron lighting throughout the whole of the property and Crestron Home Automation. A glass firebox fire was built into this room. for clients ease, giving a secondary heat source, but more for visual effect. 4KTV with plastered in the wall speakers, the wall to the right of the TV is only temporary as this will soon be an entrance and view to the large swimming pool extension with sliding Skyframe window system and all glass walkway. Still much more for this amazing project with stunnnig furniture and lighting, but already a beautiful light filled home.
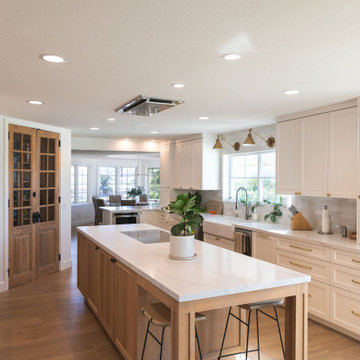
Large open kitchen and bar remodel with a combination of white oak and painted white cabinets. Antique pantry doors and two flip up pass through windows.
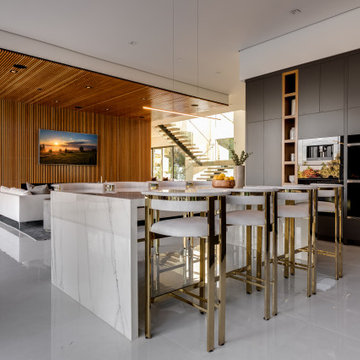
Open Concept Modern Kitchen, Featuring Double Islands with waterfall Porcelain slabs, Custom Italian Handmade cabinetry featuring seamless Miele and Wolf Appliances, Paneled Refrigerator / Freezer, Open Walnut Cabinetry as well as Walnut Upper Cabinets and Glass Cabinet Doors Lining Up The top row of cabinets.
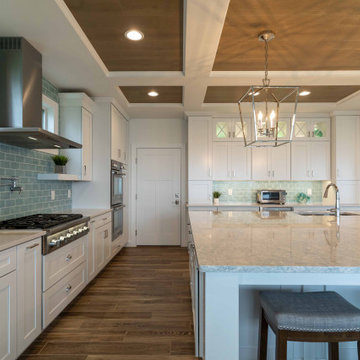
This transitional kitchen designed by Curtis Lumber Co., Inc has a beachy feel. The inspiration behind the design is the spectacular view of the lake and this kitchen really flatters the view. The homeowners wanted an oversize island, perfect for entertaining family and friends. The second island serves as a breakfast spot where they can enjoy the lake view. The cabinetry is Merillat Masterpiece, painted Maple in Dove White. The Countertops are Cambria quartz; the perimeter in Winterbourne™ and the Islands in Montgomery™. The kitchen is equipped with accessories including: a K-Cup® organizer, pull-out spice rack, pull out utensil insert, storage for pots and pans, roll out trash cans and a large walk-in pantry featuring a custom door from Reeb. The Transolid 16-gauge stainless steel undermount sink is from the Diamond Series. The tray ceiling really makes an impact. It was built with drywall and custom stained red oak to compliment the floor which is Reserve, Saddle by Happy Floors.
Pictures property of Curtis Lumber Company.
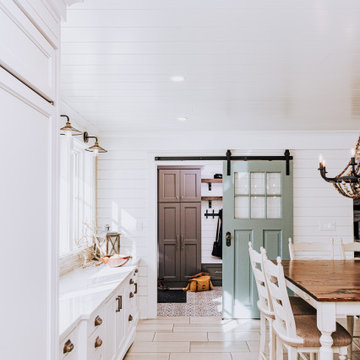
Greek Revival Farmhouse gets an addition and head to toe kitchen remodel. This beautiful kitchen features custom inset cabinets matched to Ben Moore's White Dove with Corian Quartz countertops in Calcatta Natura.
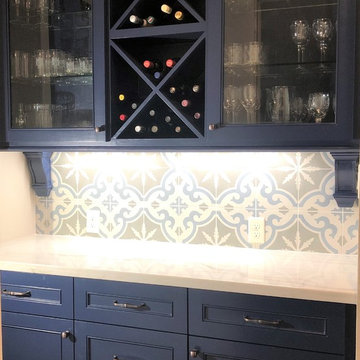
Flooring- Arizona Tile Essence 8x48 Mahogany
Backsplash- Arizona Tile Cementine Retro and Arizona TIle Concerto Pearl Glossy
Countertops- Arizona Tile Mont Blanc Quartzite
Cabinet Hardware- Hardware Resources Katherine Dark Brushed Antique Copper
Delta Cassidy Pull-Down in Venetian Bronze
Pottery Barn Flynn Oversized Recycled Glass Pendants
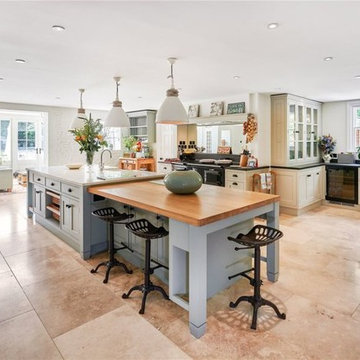
Photo of a large traditional l-shaped eat-in kitchen in Sussex with a farmhouse sink, recessed-panel cabinets, green cabinets, granite benchtops, black splashback, granite splashback, porcelain floors, multiple islands, beige floor, black benchtop and vaulted.
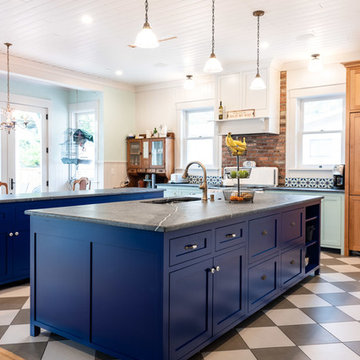
©2018 Sligh Cabinets, Inc. | Custom Cabinetry by Sligh Cabinets, Inc. | Countertops by Presidio Tile & Stone
Design ideas for a large eclectic u-shaped eat-in kitchen in San Luis Obispo with a double-bowl sink, shaker cabinets, blue cabinets, multi-coloured splashback, brick splashback, porcelain floors, multiple islands, multi-coloured floor and grey benchtop.
Design ideas for a large eclectic u-shaped eat-in kitchen in San Luis Obispo with a double-bowl sink, shaker cabinets, blue cabinets, multi-coloured splashback, brick splashback, porcelain floors, multiple islands, multi-coloured floor and grey benchtop.

Small contemporary u-shaped separate kitchen in Toronto with an undermount sink, flat-panel cabinets, grey cabinets, quartzite benchtops, white splashback, marble splashback, stainless steel appliances, porcelain floors, multiple islands, grey floor and white benchtop.
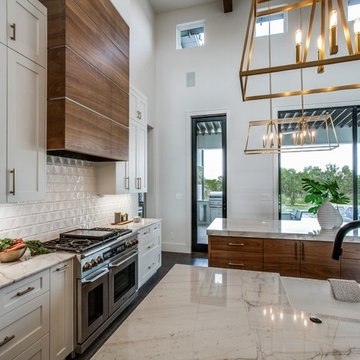
Double islands, walnut cabinetry, Decor Appliance, black faucet, farmhouse sink, quartzite counter tops and white 3-D backsplash tile.
This is an example of a large country u-shaped open plan kitchen in Houston with a farmhouse sink, shaker cabinets, white cabinets, quartzite benchtops, white splashback, subway tile splashback, stainless steel appliances, porcelain floors, multiple islands, grey floor and white benchtop.
This is an example of a large country u-shaped open plan kitchen in Houston with a farmhouse sink, shaker cabinets, white cabinets, quartzite benchtops, white splashback, subway tile splashback, stainless steel appliances, porcelain floors, multiple islands, grey floor and white benchtop.
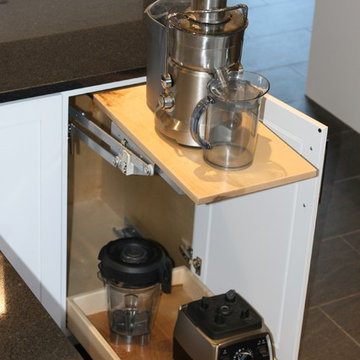
This is an example of a large transitional l-shaped kitchen pantry in Detroit with an undermount sink, shaker cabinets, white cabinets, grey splashback, stone tile splashback, porcelain floors, multiple islands, quartzite benchtops and stainless steel appliances.
Kitchen with Porcelain Floors and multiple Islands Design Ideas
12