Kitchen with Porcelain Floors and with Island Design Ideas
Refine by:
Budget
Sort by:Popular Today
181 - 200 of 75,171 photos
Item 1 of 3
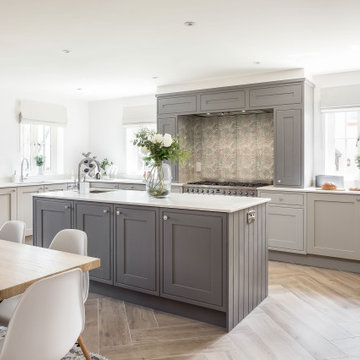
New build on a boutique development in North Dorset, near Sturminster Newton. We specified finishes in kitchens and bathrooms, all flooring, walls, etc to all 13 properties in the development and then designed and installed this 4 bed showhome. Stunning Ted Baker tiles play to a botannical theme.
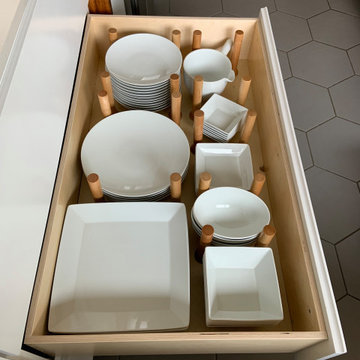
Eat your heart out Marie Kondo! This drawers most certainly brings us joy! Keeping heavy and delicate items stored below counter height is a huge benefit in oh so many ways - it makes unloading the dishwasher a snap, saves your back, and makes everything incredibly accessible...and no excuses...the kids can still empty the dishwasher AND set the table! These peg board drawer organizers by Rev-a-Shelf hold all your dishes in place.
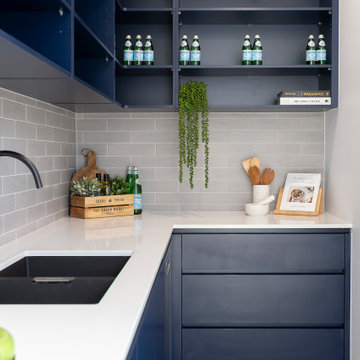
For this walk in pantry a palette of French Navy, white and grey was used. Large format grey stone look tiles, white engineered stone benchtops, grey handmade subway tiles and Laminex French Navy Cabinetry. Built by Homes by Howe. Photography by Hcreations.
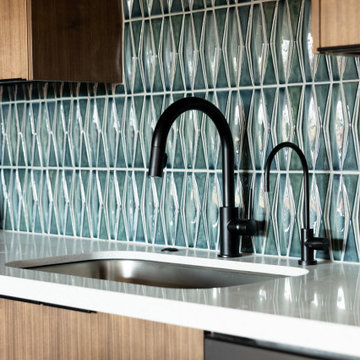
This true mid-century modern home was ready to be revived. The home was built in 1959 and lost its character throughout the various remodels over the years. Our clients came to us trusting that with our help, they could love their home again. This design is full of clean lines, yet remains playful and organic. The first steps in the kitchen were removing the soffit above the previous cabinets and reworking the cabinet layout. They didn't have an island before and the hood was in the middle of the room. They gained so much storage in the same square footage of kitchen. We started by incorporating custom flat slab walnut cabinetry throughout the home. We lightened up the rooms with bright white countertops and gave the kitchen a 3-dimensional emerald green backsplash tile. In the hall bathroom, we chose a penny round floor tile, a terrazzo tile installed in a grid pattern from floor-to-ceiling behind the floating vanity. The hexagon mirror and asymmetrical pendant light are unforgettable. We finished it with a frameless glass panel in the shower and crisp, white tile. In the master bath, we chose a wall-mounted faucet, a full wall of glass tile which runs directly into the shower niche and a geometric floor tile. Our clients can't believe this is the same home and they feel so lucky to be able to enjoy it every day.
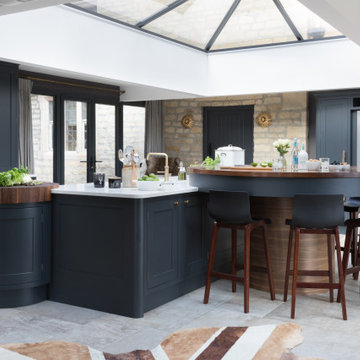
Our clients created a new glazed link between two parts of their home and wanted to relocate the kitchen within this space, integrating it with their existing dining area. It was important to them – and to us – that our design was in keeping with the period property, and the end result was magnificent fusion between old and new, creating a fluid link to the rest of their home.
The large breakfast bar was finished in solid American walnut and incorporated a bespoke pop-up gin bar, another playful touch. This makes for a stunning showpiece, a surprising feature that acts as a real talking point.
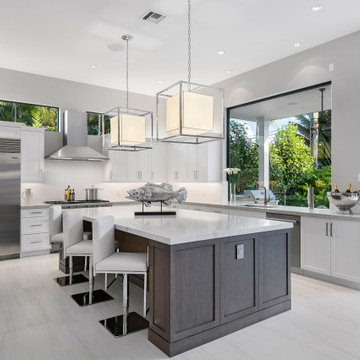
this home is a unique blend of a transitional exterior and a contemporary interior
Photo of a large contemporary l-shaped open plan kitchen in Miami with an undermount sink, flat-panel cabinets, light wood cabinets, quartz benchtops, white splashback, engineered quartz splashback, stainless steel appliances, porcelain floors, with island, white floor, white benchtop and coffered.
Photo of a large contemporary l-shaped open plan kitchen in Miami with an undermount sink, flat-panel cabinets, light wood cabinets, quartz benchtops, white splashback, engineered quartz splashback, stainless steel appliances, porcelain floors, with island, white floor, white benchtop and coffered.
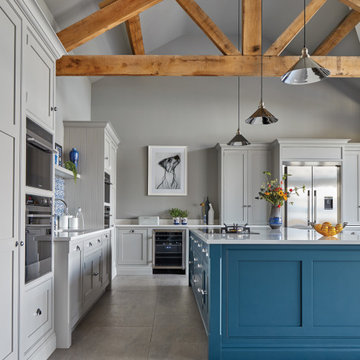
This impeccable bespoke blue fitted kitchen design from our Hartford collection is inspired by original Shaker design. It’s both contemporary and cosy bringing together a host of practical features including clever storage solutions to create a family kitchen that’s perfect for everyday living and entertaining.
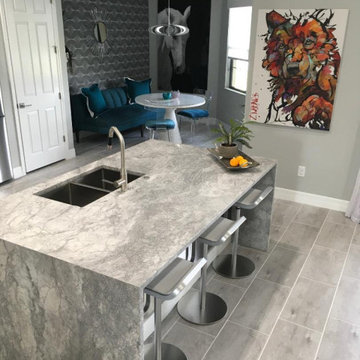
Inspiration for a mid-sized modern l-shaped open plan kitchen in Tampa with an undermount sink, raised-panel cabinets, white cabinets, marble benchtops, grey splashback, subway tile splashback, stainless steel appliances, porcelain floors, with island, grey floor and grey benchtop.
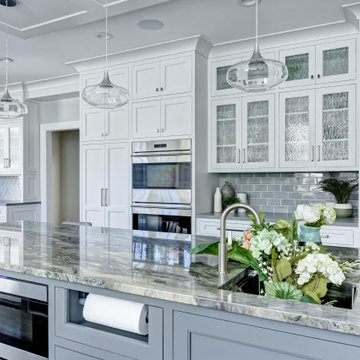
Large traditional u-shaped eat-in kitchen in New York with a double-bowl sink, flat-panel cabinets, white cabinets, quartzite benchtops, green splashback, ceramic splashback, stainless steel appliances, porcelain floors, with island, grey floor and grey benchtop.
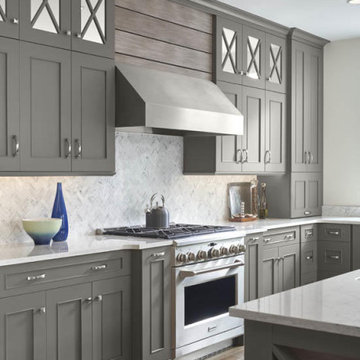
Design Craft Cabinets
Inspiration for a mid-sized transitional l-shaped open plan kitchen in Denver with an undermount sink, recessed-panel cabinets, quartz benchtops, white splashback, glass tile splashback, stainless steel appliances, porcelain floors, with island, grey floor and white benchtop.
Inspiration for a mid-sized transitional l-shaped open plan kitchen in Denver with an undermount sink, recessed-panel cabinets, quartz benchtops, white splashback, glass tile splashback, stainless steel appliances, porcelain floors, with island, grey floor and white benchtop.
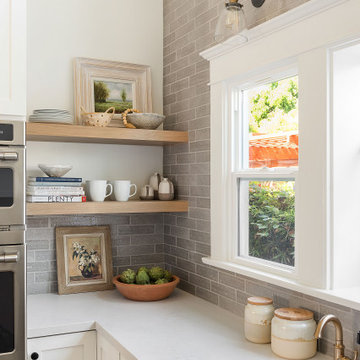
Mid-sized arts and crafts u-shaped open plan kitchen in San Diego with a farmhouse sink, shaker cabinets, white cabinets, quartz benchtops, grey splashback, ceramic splashback, stainless steel appliances, porcelain floors, with island, grey floor and white benchtop.
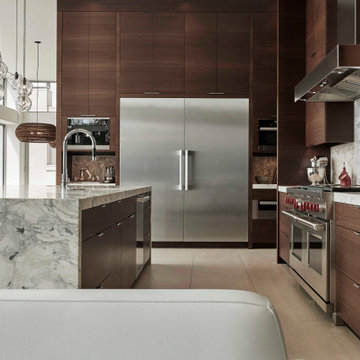
Large modern u-shaped eat-in kitchen in Seattle with an undermount sink, flat-panel cabinets, dark wood cabinets, marble benchtops, grey splashback, stone slab splashback, stainless steel appliances, porcelain floors, with island, white floor and grey benchtop.
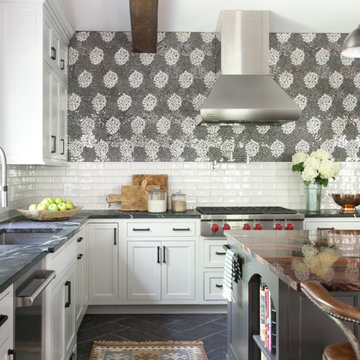
This is an example of a transitional l-shaped kitchen in St Louis with an undermount sink, white cabinets, soapstone benchtops, multi-coloured splashback, ceramic splashback, stainless steel appliances, porcelain floors, shaker cabinets, with island, black floor and black benchtop.
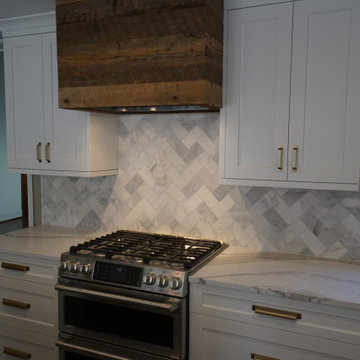
Cambria Britannica in a honed finished was used on the countertops.
This is an example of a small country l-shaped eat-in kitchen in DC Metro with an undermount sink, recessed-panel cabinets, white cabinets, quartz benchtops, white splashback, marble splashback, stainless steel appliances, porcelain floors, with island, grey floor and white benchtop.
This is an example of a small country l-shaped eat-in kitchen in DC Metro with an undermount sink, recessed-panel cabinets, white cabinets, quartz benchtops, white splashback, marble splashback, stainless steel appliances, porcelain floors, with island, grey floor and white benchtop.
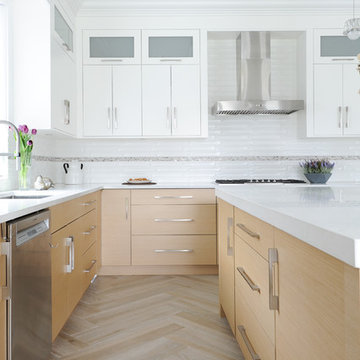
Photography by Tracey Ayton
Large contemporary l-shaped open plan kitchen in Vancouver with an undermount sink, flat-panel cabinets, light wood cabinets, quartz benchtops, white splashback, porcelain splashback, stainless steel appliances, porcelain floors, with island, brown floor and white benchtop.
Large contemporary l-shaped open plan kitchen in Vancouver with an undermount sink, flat-panel cabinets, light wood cabinets, quartz benchtops, white splashback, porcelain splashback, stainless steel appliances, porcelain floors, with island, brown floor and white benchtop.

This expansive contemporary penthouse kitchen, with stunning views overlooking White Plains, and the Hudson Valley was designed by Barbara Bell and Bilotta senior designer, Jeff Eakley. The cabinetry is Artcraft in a mix of high-gloss Dannogri laminate, Anthracite high-gloss lacquer, and a custom Gray matte paint. The island, great for entertaining, features a waterfall quartzite countertop with Caesarstone on the perimeter. The backsplash is a metallic glass tile. The Anthracite high gloss lacquer cabinetry hides a paneled 36” Subzero refrigerator and 36” paneled freezer while showcasing a SubZero wine refrigerator and a stainless-steel Bosch wall oven and microwave. A stainless-steel Faber hood sits above a Wolf cooktop. Hidden in the island is an extra Subzero refrigerator drawer for easy to reach drinks. Dishwasher is Miele.
Designer: Barbara Bell with Bilotta Designer Jeff Eakley Photo Credit: Phillip Ennis
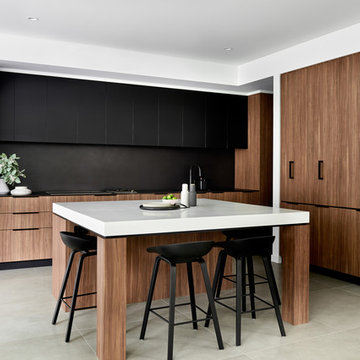
Inspiration for a contemporary l-shaped eat-in kitchen in Sydney with flat-panel cabinets, medium wood cabinets, black splashback, black appliances, with island, grey floor, black benchtop, a double-bowl sink and porcelain floors.
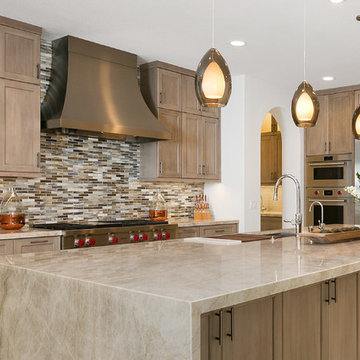
Photos By Jon Upson
Inspiration for an expansive transitional l-shaped kitchen in Tampa with an undermount sink, quartzite benchtops, multi-coloured splashback, glass tile splashback, stainless steel appliances, porcelain floors, with island, beige floor, grey benchtop, shaker cabinets and medium wood cabinets.
Inspiration for an expansive transitional l-shaped kitchen in Tampa with an undermount sink, quartzite benchtops, multi-coloured splashback, glass tile splashback, stainless steel appliances, porcelain floors, with island, beige floor, grey benchtop, shaker cabinets and medium wood cabinets.
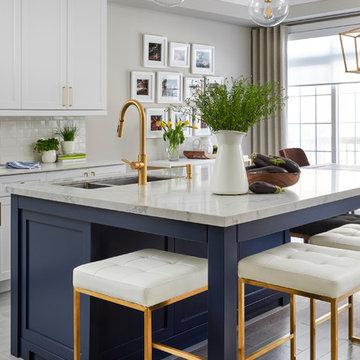
Stephani Buchman Photography
Inspiration for a mid-sized transitional eat-in kitchen in Toronto with a double-bowl sink, shaker cabinets, white cabinets, quartz benchtops, white splashback, porcelain floors, with island, grey floor and white benchtop.
Inspiration for a mid-sized transitional eat-in kitchen in Toronto with a double-bowl sink, shaker cabinets, white cabinets, quartz benchtops, white splashback, porcelain floors, with island, grey floor and white benchtop.
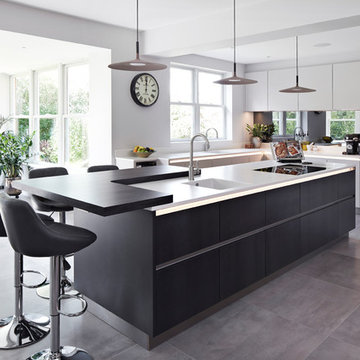
Stunning Nolte German kitchen in an unusal 'T' shaped space combining a kitchen, living and dining area.
The doors are a light grey/cashmere colur with the island in a genuine metal finish. Key features include a BORA induction hop with integrated extractor, corian worktops that run seamlessly with corian sinks, a Quooker Flex 3-in-1 boiling water tap, an L-Shaped breakfast bar, a full height Liebherr wine conditioning unit, Miele ovens, a tinted mirror splashback.
We also designed and installed the media wall cabinetry in the area opposite.
Christina Bull Photography
Kitchen with Porcelain Floors and with Island Design Ideas
10