Kitchen with Porcelain Floors and with Island Design Ideas
Refine by:
Budget
Sort by:Popular Today
141 - 160 of 75,171 photos
Item 1 of 3
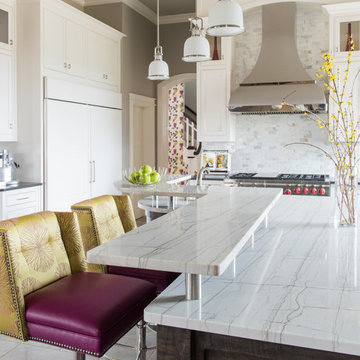
The white and cream expansive kitchen came to life with a few pops of magenta and citrine in the area rugs and barstool additions.
Expansive transitional u-shaped eat-in kitchen in Dallas with a farmhouse sink, shaker cabinets, white cabinets, quartz benchtops, white splashback, subway tile splashback, stainless steel appliances, porcelain floors and with island.
Expansive transitional u-shaped eat-in kitchen in Dallas with a farmhouse sink, shaker cabinets, white cabinets, quartz benchtops, white splashback, subway tile splashback, stainless steel appliances, porcelain floors and with island.
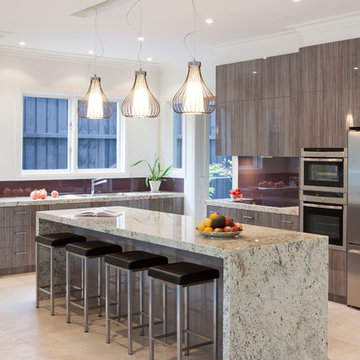
The waterfall ends on the benches allow the stone to shine. The textural element of the pendants adds to the feel of the kitchen
Photo's Ben Wrigley
Photo of a large contemporary open plan kitchen in Melbourne with an undermount sink, flat-panel cabinets, medium wood cabinets, granite benchtops, glass sheet splashback, stainless steel appliances, porcelain floors and with island.
Photo of a large contemporary open plan kitchen in Melbourne with an undermount sink, flat-panel cabinets, medium wood cabinets, granite benchtops, glass sheet splashback, stainless steel appliances, porcelain floors and with island.
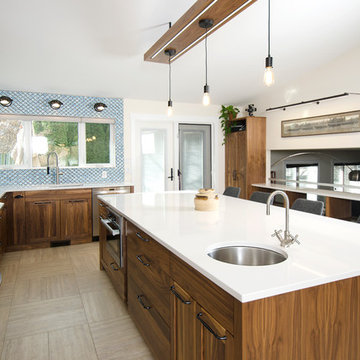
Kitchen Design by Corinne Kaye
Photos by Nicole Grimley
Large eclectic l-shaped eat-in kitchen in Other with an undermount sink, medium wood cabinets, quartz benchtops, blue splashback, ceramic splashback, stainless steel appliances, porcelain floors, with island, shaker cabinets, brown floor and white benchtop.
Large eclectic l-shaped eat-in kitchen in Other with an undermount sink, medium wood cabinets, quartz benchtops, blue splashback, ceramic splashback, stainless steel appliances, porcelain floors, with island, shaker cabinets, brown floor and white benchtop.
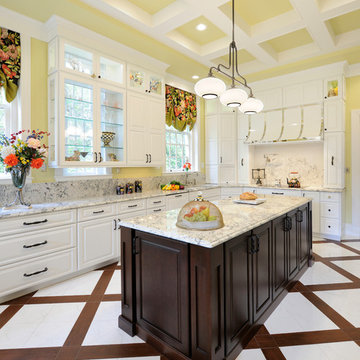
Best of Houzz Kitchen Design 2016 winner. A custom kitchen remodel was one of the final projects for this beautiful Georgian Century Home. All the details were part of the effort to maintain the feel of an old kitchen but with all the most current conveniences. Notice the glass cabinet hung in front of a window, granite counter top repeated as the back splash, porcelain tiles that mimic wood and marble on the floor, a stunning island light and the coffered ceiling.
Michael Jacob Photography
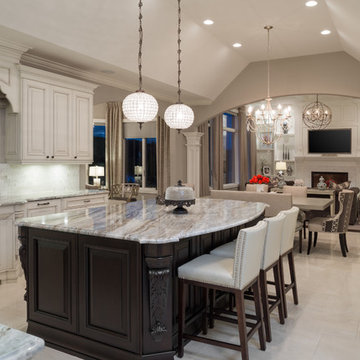
This Project began with the style of this kitchen in mind. The open floor plan gives you a beautiful view of the adjoining rooms. The granite in this kitchen was a happy accident as our original selection was over sold. The color tones in the overall space are light and dark to make for a striking contrast! John Carlson @ Carlson Productions
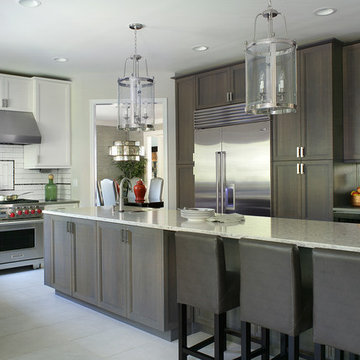
Design ideas for a mid-sized transitional eat-in kitchen in New York with recessed-panel cabinets, white splashback, subway tile splashback, stainless steel appliances, with island, an undermount sink, grey cabinets, quartz benchtops and porcelain floors.
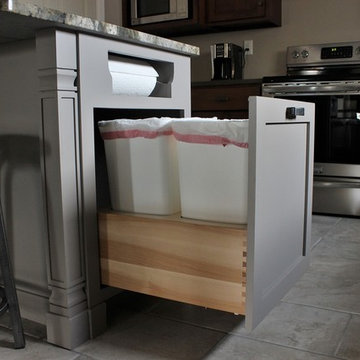
After going through the tragedy of losing their home to a fire, Cherie Miller of CDH Designs and her family were having a difficult time finding a home they liked on a large enough lot. They found a builder that would work with their needs and incredibly small budget, even allowing them to do much of the work themselves. Cherie not only designed the entire home from the ground up, but she and her husband also acted as Project Managers. They custom designed everything from the layout of the interior - including the laundry room, kitchen and bathrooms; to the exterior. There's nothing in this home that wasn't specified by them.
CDH Designs
15 East 4th St
Emporium, PA 15834
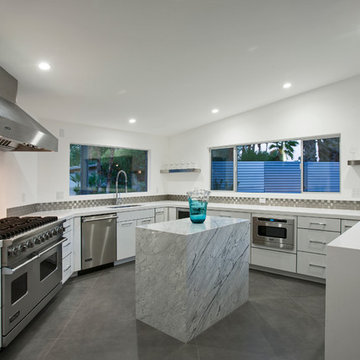
Kitchen updated with Viking Appliances, Hansgrohe+Axor Citterio Semi-Pro Kitchen and Prep Faucet, Carrara Marble Island, and white quartzstone countertops.
Lance Gerber, Nuvue Interactive, LLC
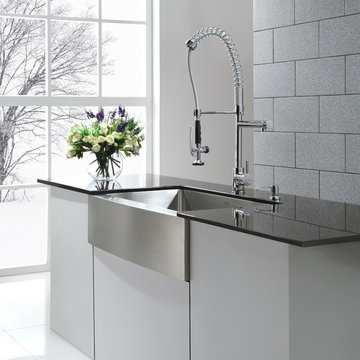
This is an example of a mid-sized industrial eat-in kitchen in New York with a single-bowl sink, granite benchtops, grey splashback, porcelain floors and with island.
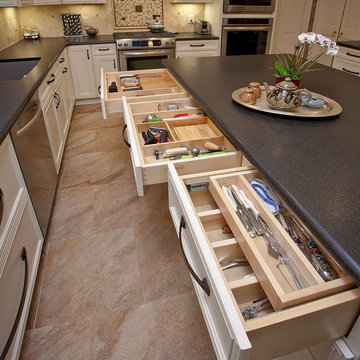
Ray Strawbridge Commercial Photography
Drawer organizers inside the beautiful soft cream maple cabinets from Showplace provide lots of handy convenience.
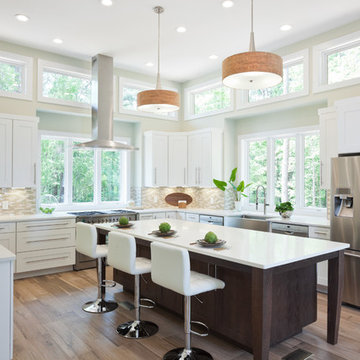
Huge Contemporary Kitchen
Designer: Teri Turan
Photo of an expansive transitional u-shaped kitchen in Atlanta with a farmhouse sink, shaker cabinets, white cabinets, quartz benchtops, beige splashback, glass tile splashback, stainless steel appliances, porcelain floors, with island, beige floor and white benchtop.
Photo of an expansive transitional u-shaped kitchen in Atlanta with a farmhouse sink, shaker cabinets, white cabinets, quartz benchtops, beige splashback, glass tile splashback, stainless steel appliances, porcelain floors, with island, beige floor and white benchtop.
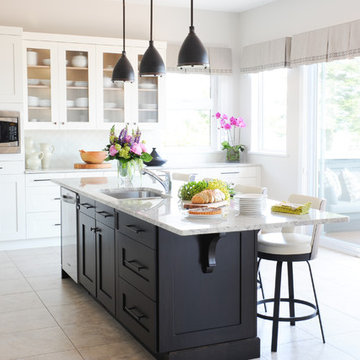
All of the cabinets in this kitchen, that has been featured on Houzz, were originally the same dark wood stain as the island. The client hired us to lighten things up and we did just that by changing the perimeter cabinets to a soft white and installing a highly reflective custom moorish tile glass backsplash in the same colour. We kept the island as it was and referenced the darker colour in the bronze pendant lights and perimeter hardware. Interior Design by Lori Steeves of Simply Home Decorating Inc. Photos by Tracey Ayton Photography. Read more details about this project here: http://www.houzz.com/ideabooks/30888916/list/inside-houzz-refaced-cabinets-transform-a-kitchen
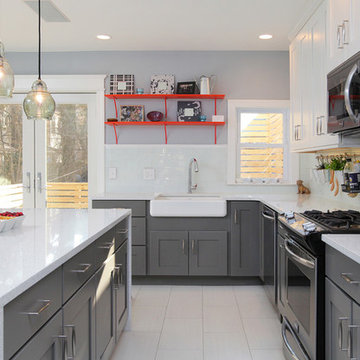
Cabinetry provided by A&C Kitchens
Work completed by Bellweather Construction
Inspiration for a large transitional l-shaped kitchen in Philadelphia with a farmhouse sink, shaker cabinets, white splashback, glass tile splashback, with island, white cabinets, quartzite benchtops, stainless steel appliances and porcelain floors.
Inspiration for a large transitional l-shaped kitchen in Philadelphia with a farmhouse sink, shaker cabinets, white splashback, glass tile splashback, with island, white cabinets, quartzite benchtops, stainless steel appliances and porcelain floors.
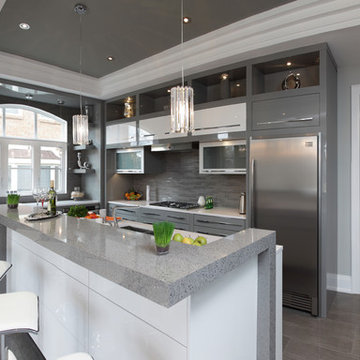
Inspiration for a large modern l-shaped separate kitchen in Toronto with a double-bowl sink, flat-panel cabinets, grey cabinets, granite benchtops, grey splashback, matchstick tile splashback, stainless steel appliances, porcelain floors and with island.
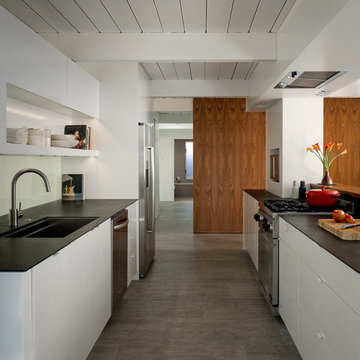
Eichler in Marinwood - In conjunction to the porous programmatic kitchen block as a connective element, the walls along the main corridor add to the sense of bringing outside in. The fin wall adjacent to the entry has been detailed to have the siding slip past the glass, while the living, kitchen and dining room are all connected by a walnut veneer feature wall running the length of the house. This wall also echoes the lush surroundings of lucas valley as well as the original mahogany plywood panels used within eichlers.
photo: scott hargis
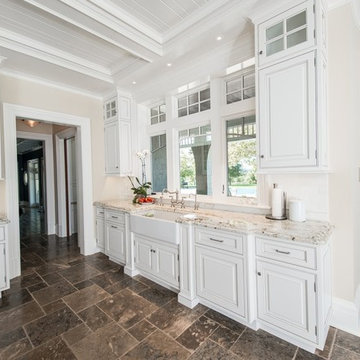
Photographer: Kevin Colquhoun
This is an example of an expansive traditional u-shaped open plan kitchen in New York with a farmhouse sink, white cabinets, granite benchtops, white splashback, stainless steel appliances, porcelain floors and with island.
This is an example of an expansive traditional u-shaped open plan kitchen in New York with a farmhouse sink, white cabinets, granite benchtops, white splashback, stainless steel appliances, porcelain floors and with island.
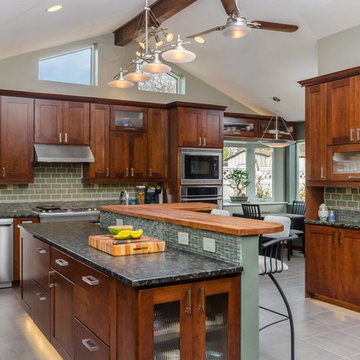
Dave M. Davis
Design ideas for a large transitional u-shaped eat-in kitchen in Other with shaker cabinets, green splashback, stainless steel appliances, a single-bowl sink, medium wood cabinets, granite benchtops, mosaic tile splashback, porcelain floors, with island, grey floor and grey benchtop.
Design ideas for a large transitional u-shaped eat-in kitchen in Other with shaker cabinets, green splashback, stainless steel appliances, a single-bowl sink, medium wood cabinets, granite benchtops, mosaic tile splashback, porcelain floors, with island, grey floor and grey benchtop.
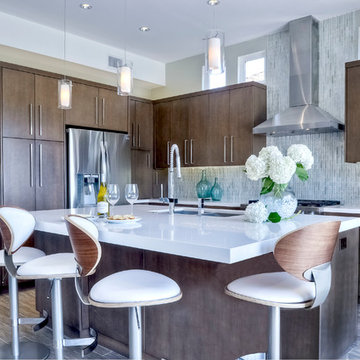
Contemporary kitchen, clean look with glass iridescent tile . Light and bright for a young, on the go couple. Downtown address with great style.
Don Anderson
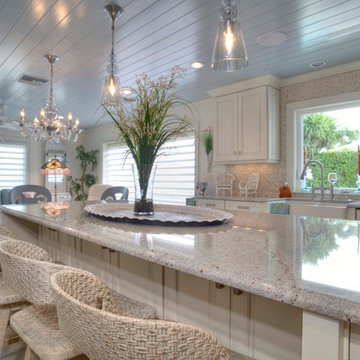
http://www.casabellaproductions.com/
Inspiration for a large transitional u-shaped eat-in kitchen in Tampa with a farmhouse sink, raised-panel cabinets, white cabinets, granite benchtops, beige splashback, stone tile splashback, stainless steel appliances, porcelain floors and with island.
Inspiration for a large transitional u-shaped eat-in kitchen in Tampa with a farmhouse sink, raised-panel cabinets, white cabinets, granite benchtops, beige splashback, stone tile splashback, stainless steel appliances, porcelain floors and with island.
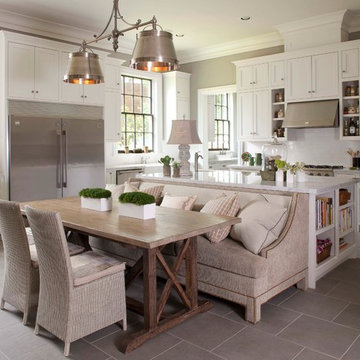
Emily Minton Redfield
Michael Siller Interior Designer
John Ike, AIA Architect
Hann Builders Custom Home Builder
Design ideas for a large traditional u-shaped kitchen in Houston with stainless steel appliances, an undermount sink, shaker cabinets, white cabinets, granite benchtops, white splashback, subway tile splashback, porcelain floors, with island and grey floor.
Design ideas for a large traditional u-shaped kitchen in Houston with stainless steel appliances, an undermount sink, shaker cabinets, white cabinets, granite benchtops, white splashback, subway tile splashback, porcelain floors, with island and grey floor.
Kitchen with Porcelain Floors and with Island Design Ideas
8