All Islands Kitchen with Porcelain Floors Design Ideas
Refine by:
Budget
Sort by:Popular Today
81 - 100 of 94,755 photos
Item 1 of 3
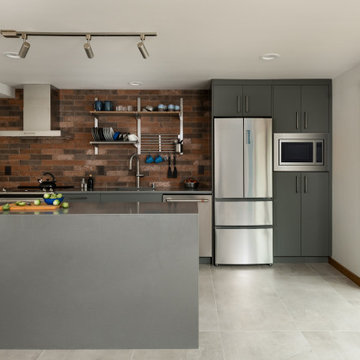
Inspiration for a small contemporary single-wall open plan kitchen in Seattle with an undermount sink, flat-panel cabinets, grey cabinets, quartz benchtops, brown splashback, porcelain splashback, stainless steel appliances, porcelain floors, with island, grey floor and grey benchtop.
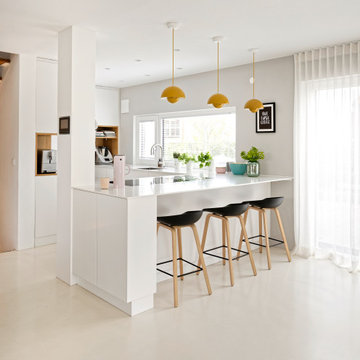
Küche
Mid-sized contemporary u-shaped kitchen in Munich with an undermount sink, flat-panel cabinets, white cabinets, porcelain floors, a peninsula, beige floor and white benchtop.
Mid-sized contemporary u-shaped kitchen in Munich with an undermount sink, flat-panel cabinets, white cabinets, porcelain floors, a peninsula, beige floor and white benchtop.

A modern farmhouse style kitchen & family room in a updated Colonial Revival house. Kitchen with L shaped island and banquette that opens up to family room opening up with accorrdian doors to outdoor kitchen deck. Area includes porcelain plank wood flooring, matching marble backsplash, walk-in pantry and appliances such as full-height wine refrigerator, 54 inch refrigerator-freezer, built-in coffee machine, microwaver drawer, 48 inch range, and dishwasher with farm sink.
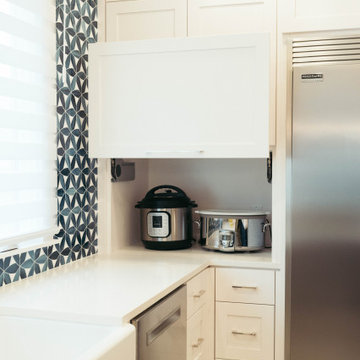
This dark, dreary kitchen was large, but not being used well. The family of 7 had outgrown the limited storage and experienced traffic bottlenecks when in the kitchen together. A bright, cheerful and more functional kitchen was desired, as well as a new pantry space.
We gutted the kitchen and closed off the landing through the door to the garage to create a new pantry. A frosted glass pocket door eliminates door swing issues. In the pantry, a small access door opens to the garage so groceries can be loaded easily. Grey wood-look tile was laid everywhere.
We replaced the small window and added a 6’x4’ window, instantly adding tons of natural light. A modern motorized sheer roller shade helps control early morning glare. Three free-floating shelves are to the right of the window for favorite décor and collectables.
White, ceiling-height cabinets surround the room. The full-overlay doors keep the look seamless. Double dishwashers, double ovens and a double refrigerator are essentials for this busy, large family. An induction cooktop was chosen for energy efficiency, child safety, and reliability in cooking. An appliance garage and a mixer lift house the much-used small appliances.
An ice maker and beverage center were added to the side wall cabinet bank. The microwave and TV are hidden but have easy access.
The inspiration for the room was an exclusive glass mosaic tile. The large island is a glossy classic blue. White quartz countertops feature small flecks of silver. Plus, the stainless metal accent was even added to the toe kick!
Upper cabinet, under-cabinet and pendant ambient lighting, all on dimmers, was added and every light (even ceiling lights) is LED for energy efficiency.
White-on-white modern counter stools are easy to clean. Plus, throughout the room, strategically placed USB outlets give tidy charging options.
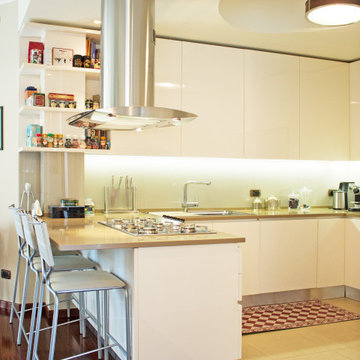
piano di lavoro con lavandino e l’ampia penisola, a doppia profondità, con piano cottura da una parte e lo sbalzo con sgabelli da banco
This is an example of a large modern l-shaped open plan kitchen in Milan with a drop-in sink, flat-panel cabinets, white cabinets, limestone benchtops, white splashback, panelled appliances, porcelain floors, with island, beige floor and beige benchtop.
This is an example of a large modern l-shaped open plan kitchen in Milan with a drop-in sink, flat-panel cabinets, white cabinets, limestone benchtops, white splashback, panelled appliances, porcelain floors, with island, beige floor and beige benchtop.
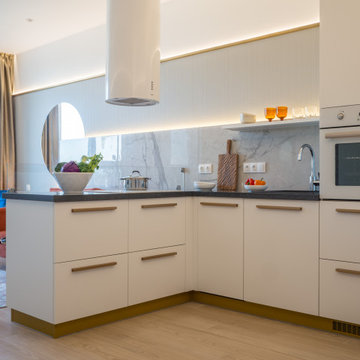
This is an example of a mid-sized contemporary l-shaped open plan kitchen in Other with a drop-in sink, flat-panel cabinets, white cabinets, solid surface benchtops, grey splashback, porcelain splashback, white appliances, porcelain floors, beige floor, grey benchtop and a peninsula.
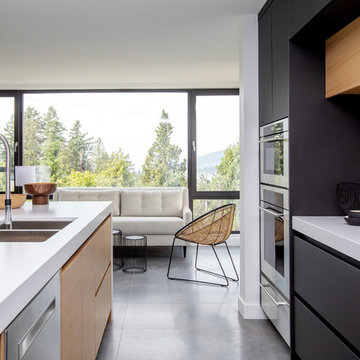
Photo of a small modern single-wall eat-in kitchen in Vancouver with an undermount sink, flat-panel cabinets, black cabinets, quartz benchtops, white splashback, stainless steel appliances, porcelain floors, with island, grey floor, white benchtop and stone slab splashback.
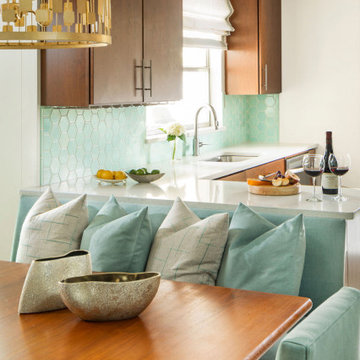
This award-winning classic + transitional + retro kitchen remodel was part of multi-room home remodeling and interior design project. The clients wanted to include some mid-century modern elements, but didn't want the room to feel like a capsule space. We used classic slab door style kitchen cabinets in a cherry finish and a muted aqua color palette in the finishes and custom elements. Another goal was to create a space that would easily convert from small family meals to large holiday gatherings. To accommodate this request, we added a custom booth on the back of the peninsula, a large bar/buffet, a vintage teak table with butterfly leaves, and extra seating bench. To top it off, we added the glamorous gold leaf oversized pendant, which steals the show without being out of proportion to the space.
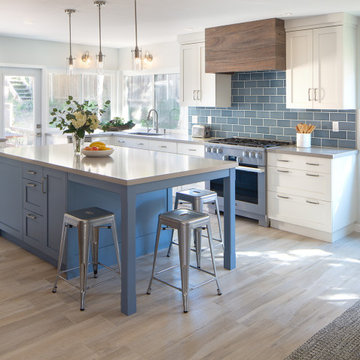
This beautiful kitchen is perfect for friends and family to gather around, cook meals together, or to simply enjoy an afternoon of baking with the kids. The large central island has plenty of storage including a mixer lift, a microwave drawer, and trash/recycle bins. Easy maintenance and kid friendly with plenty of storage were on top of our list.
Cabinets: Sollera Cabinets, Custom Colors
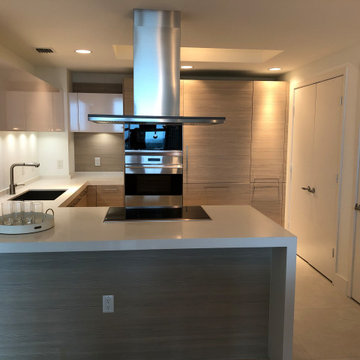
Small modern u-shaped eat-in kitchen in Miami with an undermount sink, flat-panel cabinets, white cabinets, quartzite benchtops, stainless steel appliances, porcelain floors, a peninsula, beige floor and white benchtop.
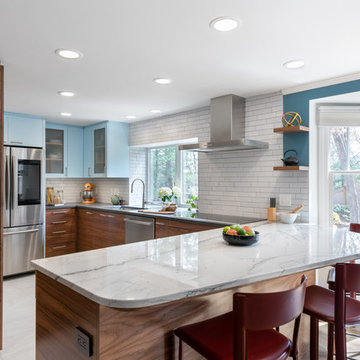
The quartzite peninsula curves out into the bay window. The curve creates a longer edge for seating in a tight space, allowing a family of 4 to breakfast together at once.
Photo © Heidi Solander.
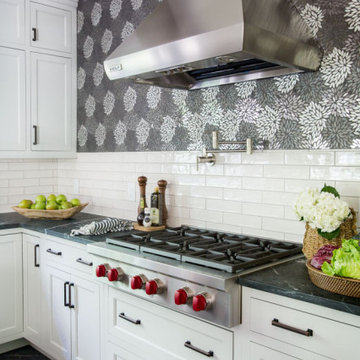
Design ideas for an expansive transitional u-shaped open plan kitchen in St Louis with an undermount sink, flat-panel cabinets, white cabinets, soapstone benchtops, multi-coloured splashback, ceramic splashback, stainless steel appliances, porcelain floors, multiple islands, grey floor and grey benchtop.
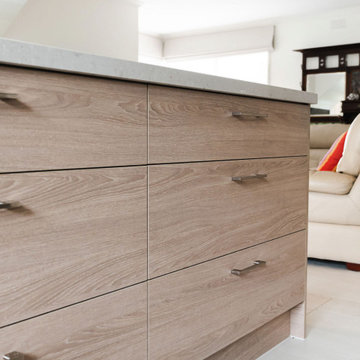
A small beachside home was reconfigured to allow for a larger kitchen opening to the back yard with compact adjacent laundry. The feature tiled wall makes quite a statement with striking dark turquoise hand-made tiles. The wall conceals the small walk-in pantry we managed to fit in behind. Used for food storage and making messy afternoon snacks without cluttering the open plan kitchen/dining living room. Lots of drawers and benchspace in the actual kitchen make this kitchen a dream to work in. And enhances the whole living dining space.
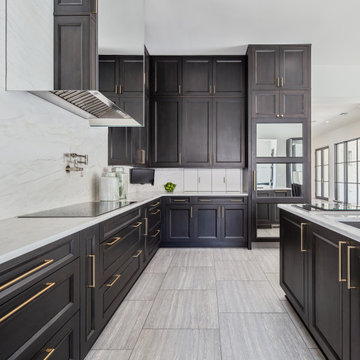
Modern Mediterranean featuring a creative use details throughout including mirrored panels on both the refrigerator and hood used to lighten the Matte Eclipse finish of the recessed panel cabinetry. The owner desired a clean and contemporary look. To achieve this our designers worked with the homeowner to select appliances that virtually disappear like the Thermador Induction Cooktop and the Refrigerator in the main kitchen.
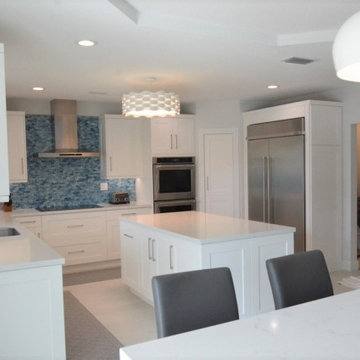
This is an example of a mid-sized modern u-shaped eat-in kitchen in Miami with an undermount sink, shaker cabinets, white cabinets, quartzite benchtops, blue splashback, mosaic tile splashback, stainless steel appliances, porcelain floors, with island, white floor and white benchtop.
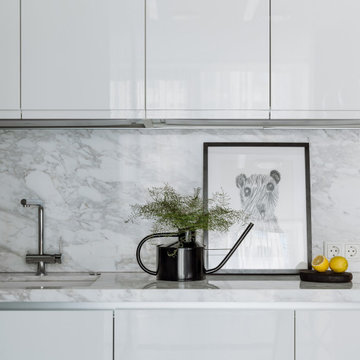
Дизайн-проект реализован Архитектором-Дизайнером Екатериной Ялалтыновой. Комплектация и декорирование - Бюро9.
Photo of a mid-sized contemporary l-shaped eat-in kitchen in Moscow with an undermount sink, flat-panel cabinets, grey cabinets, marble benchtops, white splashback, marble splashback, stainless steel appliances, porcelain floors, with island, grey floor and white benchtop.
Photo of a mid-sized contemporary l-shaped eat-in kitchen in Moscow with an undermount sink, flat-panel cabinets, grey cabinets, marble benchtops, white splashback, marble splashback, stainless steel appliances, porcelain floors, with island, grey floor and white benchtop.
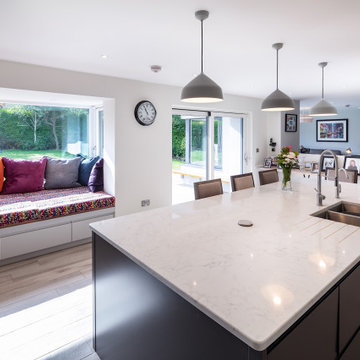
Inspiration for a mid-sized modern l-shaped open plan kitchen in Other with an integrated sink, flat-panel cabinets, grey cabinets, marble benchtops, white splashback, marble splashback, stainless steel appliances, porcelain floors, with island, grey floor and white benchtop.
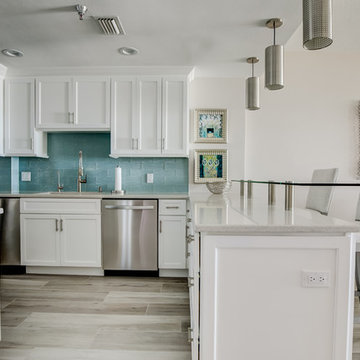
Inspiration for a mid-sized beach style l-shaped kitchen in Orlando with a single-bowl sink, shaker cabinets, white cabinets, quartz benchtops, blue splashback, glass tile splashback, stainless steel appliances, porcelain floors, a peninsula, beige floor and multi-coloured benchtop.
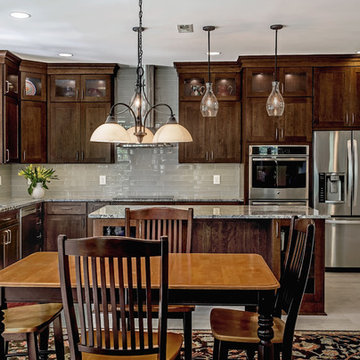
Casual Elegance,
warm, beautiful and comfortable is how our client described their new kitchen. We agree..and would add; Inviting and classy!
This is an example of a mid-sized transitional l-shaped open plan kitchen in DC Metro with an undermount sink, glass-front cabinets, dark wood cabinets, granite benchtops, white splashback, porcelain splashback, stainless steel appliances, porcelain floors, with island, beige floor and white benchtop.
This is an example of a mid-sized transitional l-shaped open plan kitchen in DC Metro with an undermount sink, glass-front cabinets, dark wood cabinets, granite benchtops, white splashback, porcelain splashback, stainless steel appliances, porcelain floors, with island, beige floor and white benchtop.
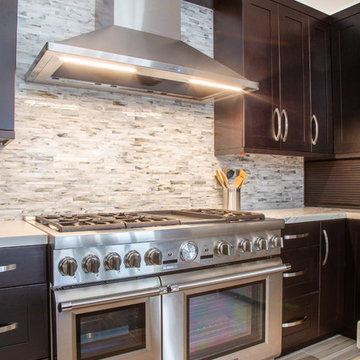
Photo of a mid-sized contemporary u-shaped kitchen in Orange County with an undermount sink, shaker cabinets, dark wood cabinets, quartzite benchtops, grey splashback, stainless steel appliances, porcelain floors, with island, grey floor and white benchtop.
All Islands Kitchen with Porcelain Floors Design Ideas
5