All Islands Kitchen with Porcelain Floors Design Ideas
Refine by:
Budget
Sort by:Popular Today
121 - 140 of 94,750 photos
Item 1 of 3
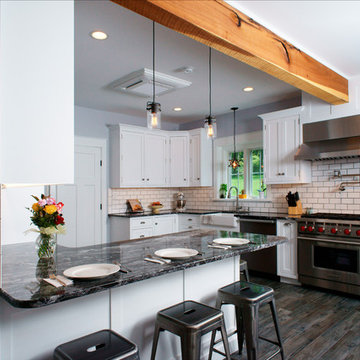
Dan Lenner
Design ideas for a large traditional l-shaped eat-in kitchen in Philadelphia with a farmhouse sink, beaded inset cabinets, white cabinets, granite benchtops, white splashback, subway tile splashback, stainless steel appliances, porcelain floors, a peninsula and grey floor.
Design ideas for a large traditional l-shaped eat-in kitchen in Philadelphia with a farmhouse sink, beaded inset cabinets, white cabinets, granite benchtops, white splashback, subway tile splashback, stainless steel appliances, porcelain floors, a peninsula and grey floor.
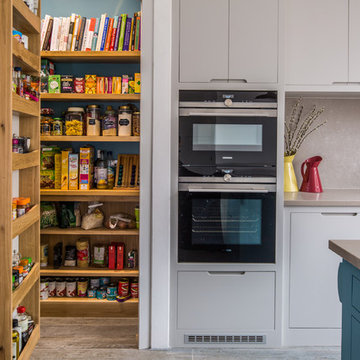
Flat panel kitchen painted in Farrow & Ball Cornforth White with double oven, walk in larder and American style fridge freezer. The walk in larder is open and dried goods and cookbooks are visible. The splashback and worktop is Concretto Biscotti.
Charlie O'Beirne

Matt Vacca
This is an example of a mid-sized midcentury galley open plan kitchen in Phoenix with an undermount sink, flat-panel cabinets, medium wood cabinets, quartz benchtops, green splashback, ceramic splashback, stainless steel appliances, porcelain floors, with island and grey floor.
This is an example of a mid-sized midcentury galley open plan kitchen in Phoenix with an undermount sink, flat-panel cabinets, medium wood cabinets, quartz benchtops, green splashback, ceramic splashback, stainless steel appliances, porcelain floors, with island and grey floor.
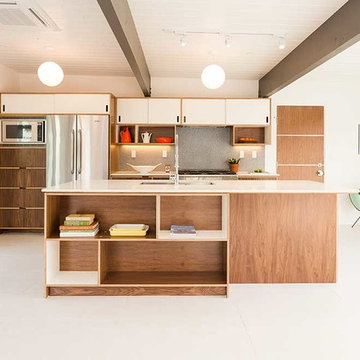
Inspiration for a mid-sized midcentury galley open plan kitchen in Los Angeles with an undermount sink, flat-panel cabinets, white cabinets, quartz benchtops, grey splashback, mosaic tile splashback, stainless steel appliances, porcelain floors and with island.
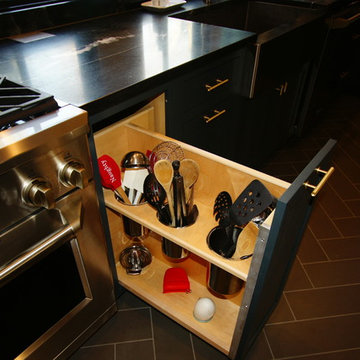
A Modern Farmhouse Kitchen remodel with subtle industrial styling, clean lines, texture and simple elegance Custom Cabinetry by Castleman Carpentry
- custom utensil / cutting board pull out
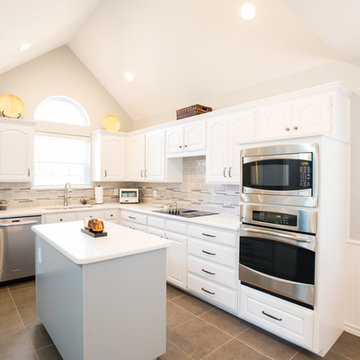
Sonja Quintero
This is an example of a small transitional l-shaped eat-in kitchen in Dallas with white cabinets, multi-coloured splashback, stainless steel appliances, with island, raised-panel cabinets, quartz benchtops, porcelain floors, subway tile splashback and an undermount sink.
This is an example of a small transitional l-shaped eat-in kitchen in Dallas with white cabinets, multi-coloured splashback, stainless steel appliances, with island, raised-panel cabinets, quartz benchtops, porcelain floors, subway tile splashback and an undermount sink.
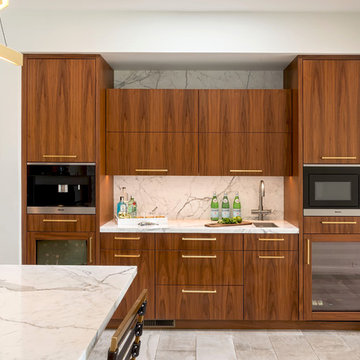
Custom Walnut Kitchen by Inplace Studio
Design ideas for a large midcentury l-shaped eat-in kitchen in San Diego with an undermount sink, flat-panel cabinets, brown cabinets, marble benchtops, white splashback, stone slab splashback, panelled appliances, porcelain floors and with island.
Design ideas for a large midcentury l-shaped eat-in kitchen in San Diego with an undermount sink, flat-panel cabinets, brown cabinets, marble benchtops, white splashback, stone slab splashback, panelled appliances, porcelain floors and with island.
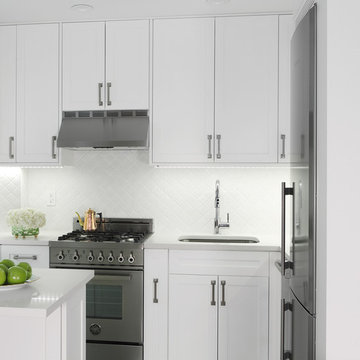
Photo of a small traditional l-shaped eat-in kitchen in New York with an undermount sink, white cabinets, quartz benchtops, white splashback, subway tile splashback, stainless steel appliances, porcelain floors, shaker cabinets and a peninsula.
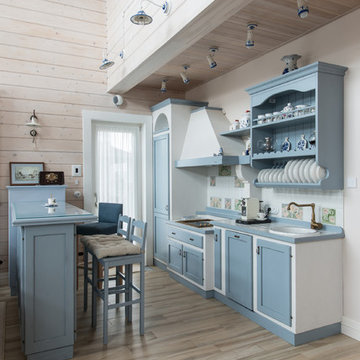
Эдуард Григорьев, Алла Григорьева
Photo of a country single-wall open plan kitchen in Moscow with blue cabinets, tile benchtops, white splashback, ceramic splashback, porcelain floors, a drop-in sink, recessed-panel cabinets, a peninsula and beige floor.
Photo of a country single-wall open plan kitchen in Moscow with blue cabinets, tile benchtops, white splashback, ceramic splashback, porcelain floors, a drop-in sink, recessed-panel cabinets, a peninsula and beige floor.
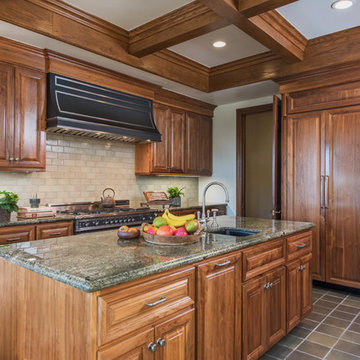
Steven Dewall
Design ideas for a large traditional galley separate kitchen in Los Angeles with an undermount sink, raised-panel cabinets, dark wood cabinets, beige splashback, panelled appliances, with island, granite benchtops, ceramic splashback and porcelain floors.
Design ideas for a large traditional galley separate kitchen in Los Angeles with an undermount sink, raised-panel cabinets, dark wood cabinets, beige splashback, panelled appliances, with island, granite benchtops, ceramic splashback and porcelain floors.
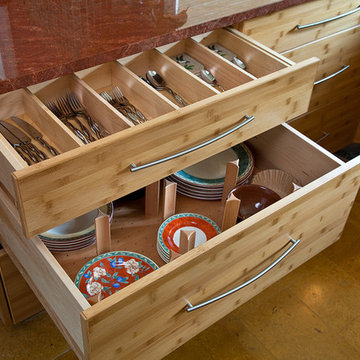
jim fiora
Inspiration for a mid-sized asian u-shaped eat-in kitchen in Other with an undermount sink, flat-panel cabinets, light wood cabinets, granite benchtops, multi-coloured splashback, mosaic tile splashback, stainless steel appliances, porcelain floors and a peninsula.
Inspiration for a mid-sized asian u-shaped eat-in kitchen in Other with an undermount sink, flat-panel cabinets, light wood cabinets, granite benchtops, multi-coloured splashback, mosaic tile splashback, stainless steel appliances, porcelain floors and a peninsula.
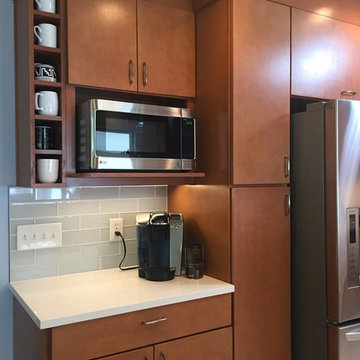
The owners of this lovely 1960s ranch home were over living with an out of date and awkward kitchen, so they enlisted our help to bring their dream kitchen to life. Right off the bat we all agreed that is was best to keep with the era of the home with a sleek modern kitchen featuring slab door cabinets. Our clients also wanted to space to feel brighter and more spacious with room for entertaining friends and family. So we knocked down a wall, filled in an unused door, and shortened a window so we could wrap this kitchen and create an optimal working triangle. We selected a maple cabinet with a medium-light stain, a light neutral porcelain floor tile, bright white glass backsplash with a mid-mod feature tile, and a variety of lighting. To create a space perfect for entertaining, we added a small peninsula for barstool seating. Behind the cabinet doors and drawers are many storage features including a double bin pull-out trash can, full access roll-out trays, pull out base cabinet pantry, super-susan corner cabinet, a wall cabinet for the microwave, and a pantry/fridge enclosure with roll-out trays. The sunroom received a facelift that covered the exterior brick to hide the modifications of walling up a door and raising the window sill height. It also created the sense that this space is an extension of the home, not just an exterior sunroom. We addressed the awkward step into the sunroom and installed new tile flooring. We finished the space of with a warm gray paint and soft sheers. This was such a fun and exciting project!! Cheers to our lovely clients and their gorgeous new kitchen and sunroom.
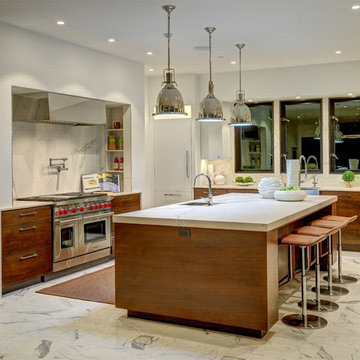
Inspiration for an expansive contemporary l-shaped open plan kitchen in San Francisco with a drop-in sink, stainless steel appliances, porcelain floors, with island, stone slab splashback, flat-panel cabinets, dark wood cabinets and white splashback.
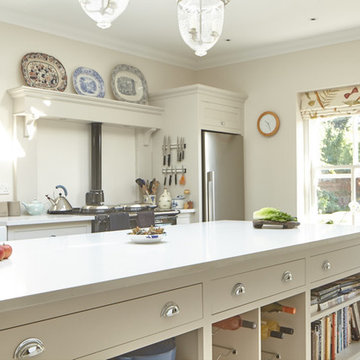
Kitchen by Ashford and Brooks. Worktops by R.C.Coppin Ltd. Photography by Eric Orme at Place Photography
Photo of a mid-sized country open plan kitchen in Essex with a farmhouse sink, flat-panel cabinets, beige cabinets, quartzite benchtops, panelled appliances, porcelain floors and with island.
Photo of a mid-sized country open plan kitchen in Essex with a farmhouse sink, flat-panel cabinets, beige cabinets, quartzite benchtops, panelled appliances, porcelain floors and with island.
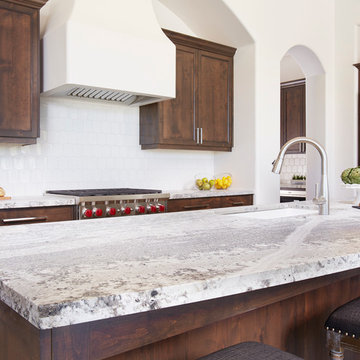
Monte Cristo Satin Granite @ Arizona Tile is a beautiful natural stone granite product from India. This product has beautiful veining that will vary from block to block.
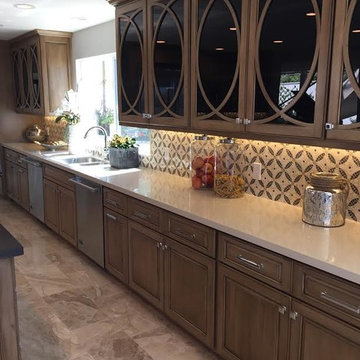
Design ideas for a large contemporary galley separate kitchen in Orange County with an undermount sink, raised-panel cabinets, medium wood cabinets, quartz benchtops, beige splashback, cement tile splashback, stainless steel appliances, porcelain floors, with island and beige floor.
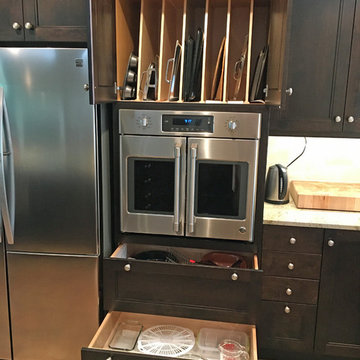
This custom tall cabinet includes vertical storage for cookie sheets & cake pans, space for a French door convection oven at the exact correct height for this chef client, and two deep drawers below.
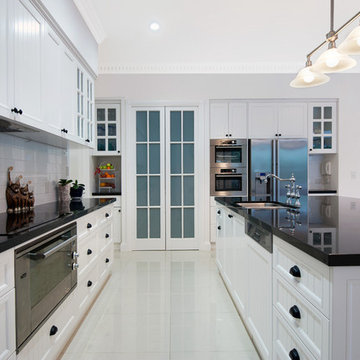
This is an example of a large traditional galley kitchen pantry in Gold Coast - Tweed with a double-bowl sink, shaker cabinets, white cabinets, granite benchtops, white splashback, cement tile splashback, stainless steel appliances, porcelain floors and with island.
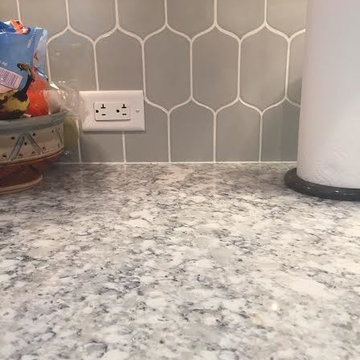
Inspiration for a small traditional l-shaped separate kitchen in Other with a single-bowl sink, beaded inset cabinets, white cabinets, quartz benchtops, white splashback, ceramic splashback, porcelain floors, with island and stainless steel appliances.
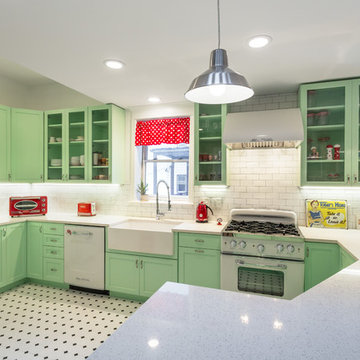
A retro 1950’s kitchen featuring green custom colored cabinets with glass door mounts, under cabinet lighting, pullout drawers, and Lazy Susans. To contrast with the green we added in red window treatments, a toaster oven, and other small red polka dot accessories. A few final touches we made include a retro fridge, retro oven, retro dishwasher, an apron sink, light quartz countertops, a white subway tile backsplash, and retro tile flooring.
Home located in Humboldt Park Chicago. Designed by Chi Renovation & Design who also serve the Chicagoland area and it's surrounding suburbs, with an emphasis on the North Side and North Shore. You'll find their work from the Loop through Lincoln Park, Skokie, Evanston, Wilmette, and all of the way up to Lake Forest.
For more about Chi Renovation & Design, click here: https://www.chirenovation.com/
To learn more about this project, click here: https://www.chirenovation.com/portfolio/1950s-retro-humboldt-park-kitchen/
All Islands Kitchen with Porcelain Floors Design Ideas
7