Kitchen with Porcelain Splashback and Coffered Design Ideas
Refine by:
Budget
Sort by:Popular Today
161 - 180 of 465 photos
Item 1 of 3
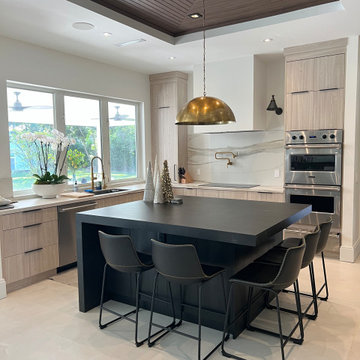
Kitchen remodel
Photo of a large contemporary kitchen in Miami with a single-bowl sink, flat-panel cabinets, beige cabinets, quartzite benchtops, beige splashback, porcelain splashback, stainless steel appliances, ceramic floors, beige floor, beige benchtop and coffered.
Photo of a large contemporary kitchen in Miami with a single-bowl sink, flat-panel cabinets, beige cabinets, quartzite benchtops, beige splashback, porcelain splashback, stainless steel appliances, ceramic floors, beige floor, beige benchtop and coffered.
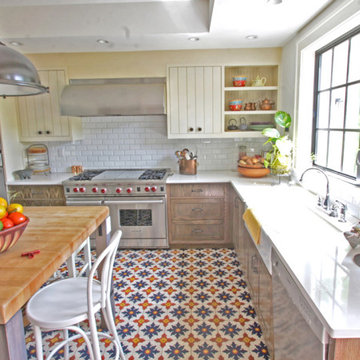
This historic house nestled in Coral Gables has an enormous kitchen, two-tone finish, Blue Cerused Oak Pantry Cabinets, Stained figured wood veneer and lacquered upper cabinets. Custom Butcherblock Dining Island.
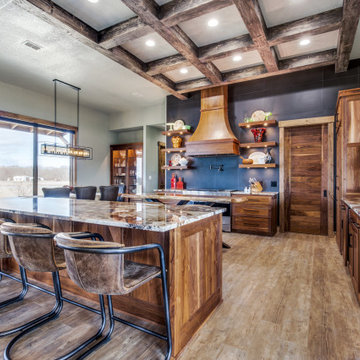
Mid-sized traditional galley kitchen in Dallas with an undermount sink, flat-panel cabinets, medium wood cabinets, granite benchtops, black splashback, porcelain splashback, panelled appliances, vinyl floors, multiple islands, beige floor, beige benchtop and coffered.
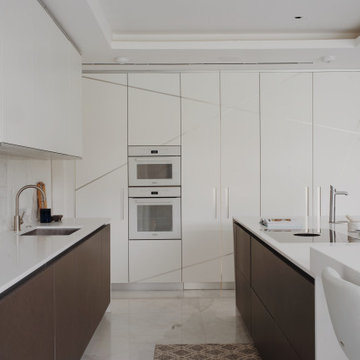
Photo of a large modern single-wall open plan kitchen in London with an integrated sink, flat-panel cabinets, brown cabinets, quartzite benchtops, white splashback, porcelain splashback, white appliances, porcelain floors, with island, beige floor, white benchtop and coffered.
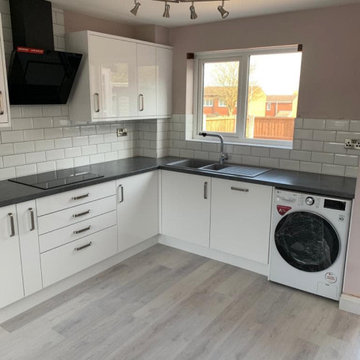
Range: Glacier Gloss
Colour: White
Worktops: Quartz
Mid-sized contemporary l-shaped eat-in kitchen in West Midlands with a double-bowl sink, flat-panel cabinets, white cabinets, quartzite benchtops, white splashback, porcelain splashback, black appliances, laminate floors, no island, grey floor, black benchtop and coffered.
Mid-sized contemporary l-shaped eat-in kitchen in West Midlands with a double-bowl sink, flat-panel cabinets, white cabinets, quartzite benchtops, white splashback, porcelain splashback, black appliances, laminate floors, no island, grey floor, black benchtop and coffered.
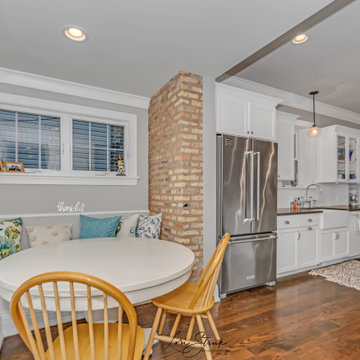
Design ideas for a large transitional kitchen in Chicago with an undermount sink, shaker cabinets, white cabinets, granite benchtops, white splashback, porcelain splashback, stainless steel appliances, dark hardwood floors, with island, brown floor, grey benchtop and coffered.
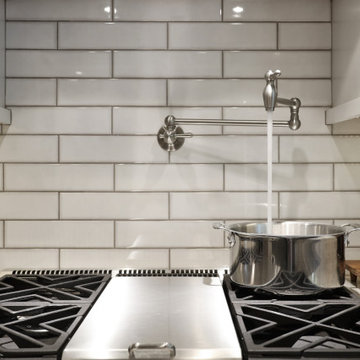
Open kitchen designed entertaining. Kitchen with view of dining and family room. Butcher block island counter top and stove vent trim, quarts stove and sink counter top,with subway tile back splash. Multi storage spaces to keep the kitchen uncluttered. Coffered ceiling with tongue and grove panels. Built in desk next to pocket door separating kitchen from laundry room.
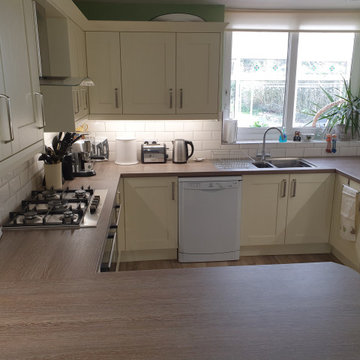
Range: Cambridge
Colour: Ivory
Worktops: Laminate
Inspiration for a mid-sized traditional u-shaped separate kitchen in West Midlands with a double-bowl sink, shaker cabinets, beige cabinets, laminate benchtops, white splashback, porcelain splashback, black appliances, laminate floors, with island, brown floor, brown benchtop and coffered.
Inspiration for a mid-sized traditional u-shaped separate kitchen in West Midlands with a double-bowl sink, shaker cabinets, beige cabinets, laminate benchtops, white splashback, porcelain splashback, black appliances, laminate floors, with island, brown floor, brown benchtop and coffered.
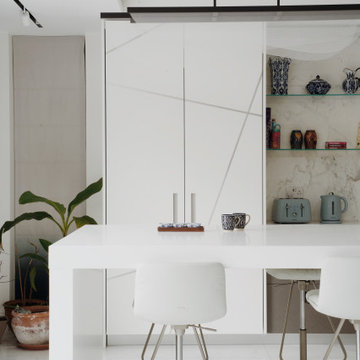
Inspiration for a large modern single-wall open plan kitchen in London with an integrated sink, flat-panel cabinets, brown cabinets, quartzite benchtops, white splashback, porcelain splashback, white appliances, porcelain floors, with island, beige floor, white benchtop and coffered.
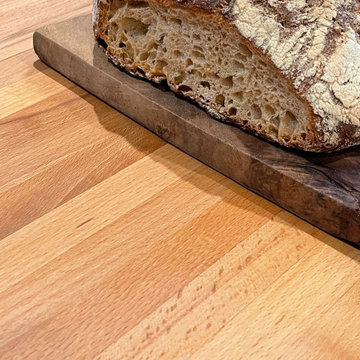
This home was built in 1906, and the homeowner had to deal with a flood, due to faulty plumbing. I followed the restoration crew, to bring this damaged kitchen back to life. This lovely, updated kitchen, is the outcome of our team, working hard, through all the Covid protocols, many challenges popped up, due supply chain issues, yet we were still able able to redesign and rebuild this kitchen to fit with the personality, and stately era of the home.
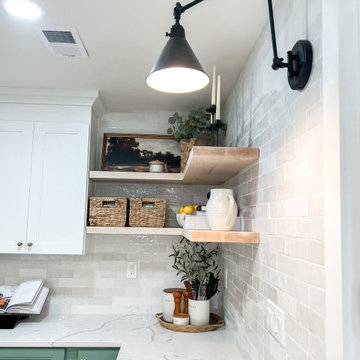
Kitchen Full-Service Remodel, Green Kitchen cabinets, White Kitchen cabinets, quartz countertop, induction cooktop, Cafe appliances, farmhouse sink, custom wood shelves, custom window, black sconce lights, pendant lights, gold cabinet hardware, wishbone barstools
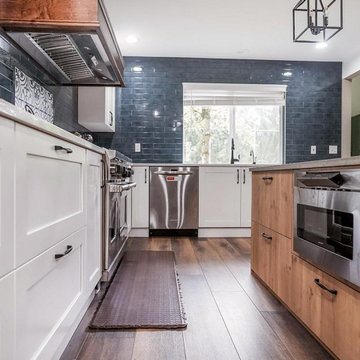
Perfectly matched hardwood flooring and white cabinetry with a freestanding wood kitchen center island.
Design ideas for a mid-sized transitional l-shaped kitchen pantry in Seattle with an undermount sink, white cabinets, stainless steel appliances, dark hardwood floors, with island, brown floor, white benchtop, coffered, shaker cabinets, quartzite benchtops, blue splashback and porcelain splashback.
Design ideas for a mid-sized transitional l-shaped kitchen pantry in Seattle with an undermount sink, white cabinets, stainless steel appliances, dark hardwood floors, with island, brown floor, white benchtop, coffered, shaker cabinets, quartzite benchtops, blue splashback and porcelain splashback.
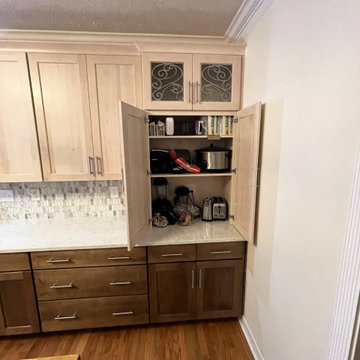
Small traditional l-shaped eat-in kitchen in Atlanta with a farmhouse sink, flat-panel cabinets, dark wood cabinets, granite benchtops, white splashback, porcelain splashback, stainless steel appliances, medium hardwood floors, a peninsula, brown floor, white benchtop and coffered.
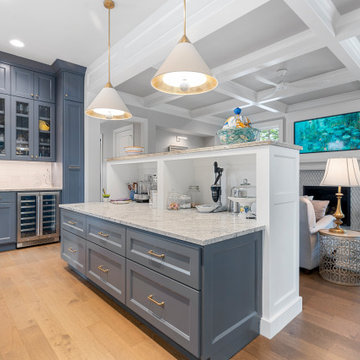
Design ideas for a mid-sized traditional galley eat-in kitchen in Portland with an undermount sink, recessed-panel cabinets, blue cabinets, quartz benchtops, white splashback, porcelain splashback, stainless steel appliances, medium hardwood floors, multiple islands, brown floor, white benchtop and coffered.
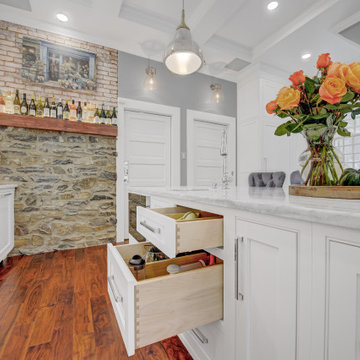
Main Line Kitchen Design’s unique business model allows our customers to work with the most experienced designers and get the most competitive kitchen cabinet pricing..
.
How can Main Line Kitchen Design offer both the best kitchen designs along with the most competitive kitchen cabinet pricing? Our expert kitchen designers meet customers by appointment only in our offices, instead of a large showroom open to the general public. We display the cabinet lines we sell under glass countertops so customers can see how our cabinetry is constructed. Customers can view hundreds of sample doors and and sample finishes and see 3d renderings of their future kitchen on flat screen TV’s. But we do not waste our time or our customers money on showroom extras that are not essential. Nor are we available to assist people who want to stop in and browse. We pass our savings onto our customers and concentrate on what matters most. Designing great kitchens!
Main Line Kitchen Design designers are some of the most experienced and award winning kitchen designers in the Delaware Valley. We design with and sell 8 nationally distributed cabinet lines. Cabinet pricing is slightly less than at major home centers for semi-custom cabinet lines, and significantly less than traditional showrooms for custom cabinet lines.
After discussing your kitchen on the phone, first appointments always take place in your home, where we discuss and measure your kitchen. Subsequent appointments usually take place in one of our offices and selection centers where our customers consider and modify 3D kitchen designs on flat screen TV’s or via Zoom. We can also bring sample cabinet doors and finishes to your home and make design changes on our laptops in 20-20 CAD with you, in your own kitchen.
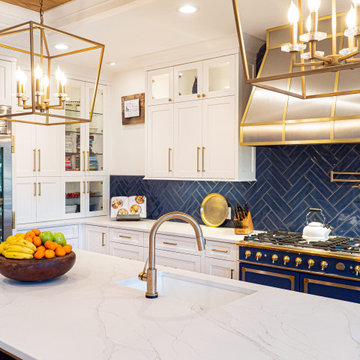
MUST SEE before pictures at the end of this project gallery. For a large kitchen, only half of it was used and shoved to one side. There was a small island that did not fit the entire family around, with an off-centered sink and the range was off-centered from the adjoining family room opening. With a lot going on in this space, we were able to streamline, while taking advantage of the massive space that functions for a very busy family that entertains monthly.
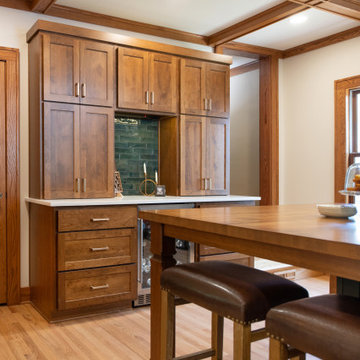
Design ideas for a mid-sized arts and crafts l-shaped separate kitchen in Kansas City with shaker cabinets, medium wood cabinets, green splashback, porcelain splashback, stainless steel appliances, light hardwood floors and coffered.
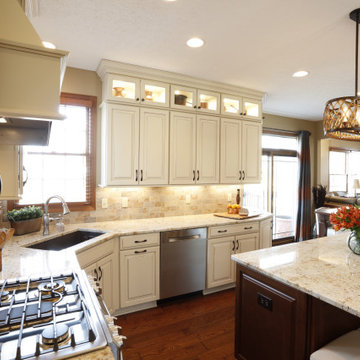
Inspiration for a large u-shaped eat-in kitchen in Cleveland with an undermount sink, raised-panel cabinets, white cabinets, granite benchtops, beige splashback, porcelain splashback, stainless steel appliances, medium hardwood floors, with island, brown floor, beige benchtop and coffered.
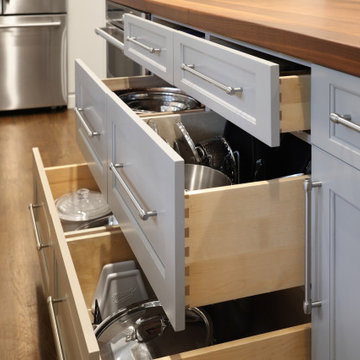
Open kitchen designed entertaining. Kitchen with view of dining and family room. Butcher block island counter top and stove vent trim, quarts stove and sink counter top,with subway tile back splash. Multi storage spaces to keep the kitchen uncluttered. Coffered ceiling with tongue and grove panels. Built in desk next to pocket door separating kitchen from laundry room.
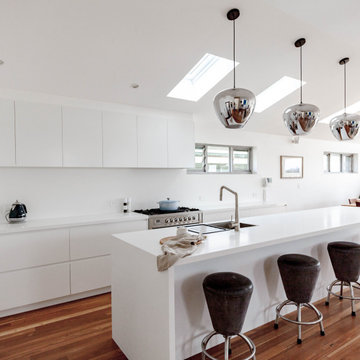
Inspiration for a large modern l-shaped open plan kitchen in Sydney with a double-bowl sink, flat-panel cabinets, white cabinets, quartz benchtops, white splashback, porcelain splashback, stainless steel appliances, light hardwood floors, with island, multi-coloured floor, white benchtop and coffered.
Kitchen with Porcelain Splashback and Coffered Design Ideas
9