Kitchen with Porcelain Splashback and Dark Hardwood Floors Design Ideas
Refine by:
Budget
Sort by:Popular Today
141 - 160 of 9,001 photos
Item 1 of 3
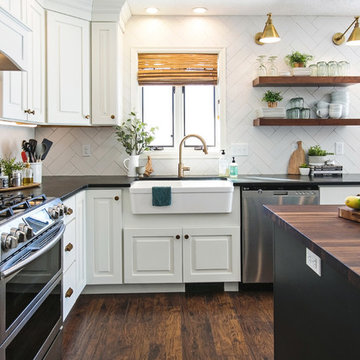
Nadeau Creative
Photo of a large eclectic l-shaped open plan kitchen in Atlanta with a farmhouse sink, shaker cabinets, white cabinets, wood benchtops, white splashback, porcelain splashback, stainless steel appliances, dark hardwood floors, with island, brown floor and brown benchtop.
Photo of a large eclectic l-shaped open plan kitchen in Atlanta with a farmhouse sink, shaker cabinets, white cabinets, wood benchtops, white splashback, porcelain splashback, stainless steel appliances, dark hardwood floors, with island, brown floor and brown benchtop.
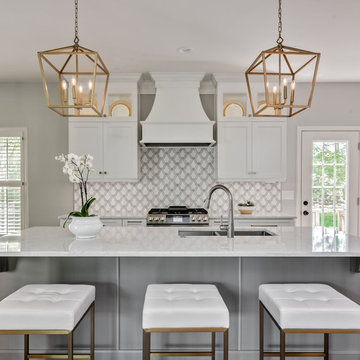
The wall to the left was opened up into the dining space and a window was covered up and double french door changed to single door to let us have this beautiful focal wall with cove hood and beautiful focal backsplash. Marble patterned tile!
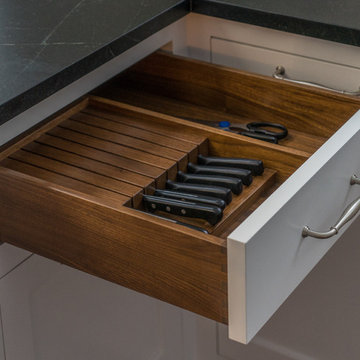
Walnut interior drawers are a beautiful contrast with the white fronts. This drawer features a custom built knife block, handcrafted by JF.
Classic white kitchen designed and built by Jewett Farms + Co. Functional for family life with a design that will stand the test of time. White cabinetry, soapstone perimeter counters and marble island top. Hand scraped walnut floors. Walnut drawer interiors and walnut trim on the range hood. Many interior details, check out the rest of the project photos to see them all.
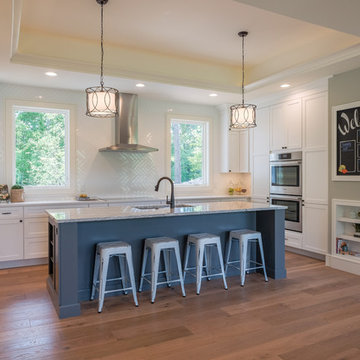
Inspiration for a large arts and crafts l-shaped eat-in kitchen in Grand Rapids with an undermount sink, shaker cabinets, white cabinets, marble benchtops, white splashback, porcelain splashback, stainless steel appliances, dark hardwood floors, with island and brown floor.
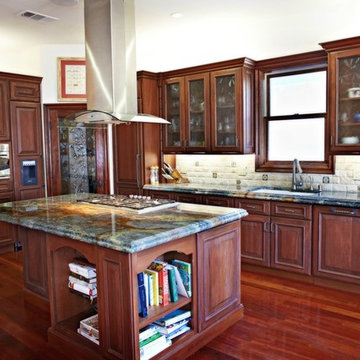
Granite kitchen countertop. Material: Blue Louise.
Inspiration for a large transitional l-shaped eat-in kitchen in Seattle with an undermount sink, raised-panel cabinets, dark wood cabinets, granite benchtops, white splashback, porcelain splashback, stainless steel appliances, dark hardwood floors, with island, brown floor and multi-coloured benchtop.
Inspiration for a large transitional l-shaped eat-in kitchen in Seattle with an undermount sink, raised-panel cabinets, dark wood cabinets, granite benchtops, white splashback, porcelain splashback, stainless steel appliances, dark hardwood floors, with island, brown floor and multi-coloured benchtop.
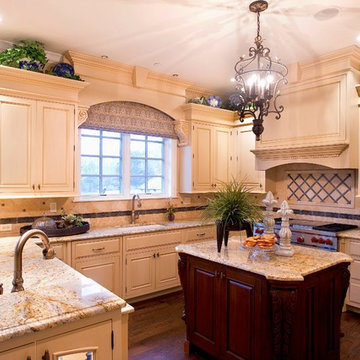
Details make a difference! Notice the squared-off corners of the island countertop, the arrows at the four corners of the diamond-shaped backsplash, the crown molding and iron chandelier.
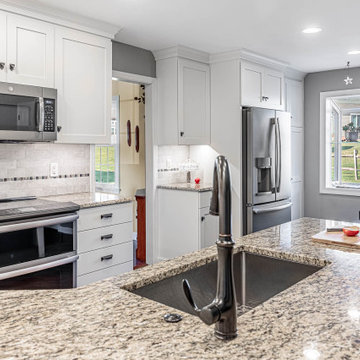
Mrs. Deighan loved to cook, but hated her kitchen.
It was nonfunctional, inefficient, and an eyesore.
The sink was in the corner under low cabinets. The awkwardly placed fridge made it impractical for the entire family to be working together.
And that was a big deal.
She wanted a beautiful place to cook and entertain.
Besides the cramped space, the old, brown plywood cabinets were falling apart.
Because the cabinets were low, under-cabinet lighting was useless.
The kitchen was dark.
The previous owners had updated the flooring, but only by putting uglier tiles over the old vinyl.
And the ceiling had a leak stain.
It was time for a big change.
The Deighan's called Amos from ALL Renovation & Design.
Amos’s many successful remodeling projects done for them over the years had forged a friendship that made him the obvious contractor of choice.
Amos sat down with them and asked them to make a dream kitchen list.
If budget were of no concern, what would the space look like?
Once the Deighan's had their list, Amos helped them to evaluate each investment, taking into consideration the age and value of the home.
Then Amos presented a plan that fit perfectly in the Deighan's budget.
The basic U-shaped kitchen layout stayed the same.
Modern, creamy white custom cabinets replaced the dark plywood cabinets.
The fridge moved to make space for more cabinets.
The biggest challenge was moving the laundry room wall a few feet.
Moving it was necessary to add more space, but, since the wall was load-bearing, moving it required extra attention.
It was worth it.
Extra space allowed the counter to extend and the sink to move.
After the hard work ended, the reason for the transformation became reality.
Now “we can have the whole family in there comfortably and working together,” Mrs. Deighan said.
She loves her kitchen.
Especially the windowed cabinets that show off her fiestaware.
And when you see the beautiful St. Cecilia granite countertops, with Milstone Sari porcelain mosaic tile backsplash, maple flat-panel cabinets with under-cabinet lighting, and all new appliances including a double oven, you will see why she does.
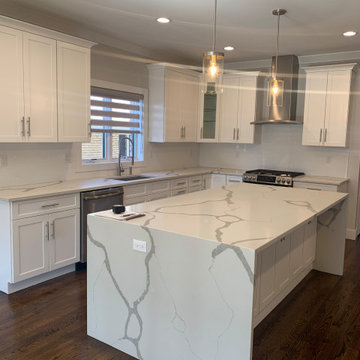
white shaker kitchen cabinet from fabuwood galaxy frost. calacatta laza quartz countertop . 3x6 white subway tile. transitional kitchen style with waterfall island.
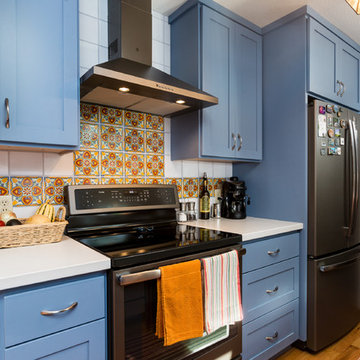
The clients have traveled extensively in Mexico and really appreciated the handcrafted style of Mexican tile and the more colorful kitchen style. The kitchen design brightens up a compact kitchen space while providing additional and more efficient storage.
Photographs by Evan Wish Photography.
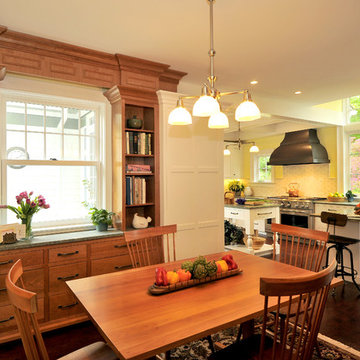
Design ideas for a small traditional u-shaped separate kitchen in New York with an undermount sink, flat-panel cabinets, white cabinets, soapstone benchtops, white splashback, porcelain splashback, stainless steel appliances, dark hardwood floors, with island and brown floor.
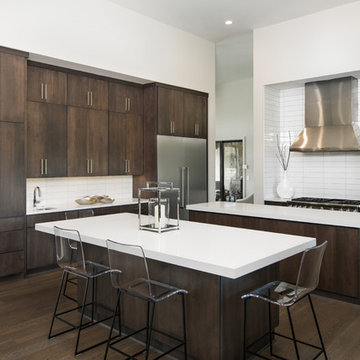
Shane Organ Photo
Design ideas for a large contemporary single-wall open plan kitchen in Wichita with an undermount sink, flat-panel cabinets, dark wood cabinets, solid surface benchtops, white splashback, porcelain splashback, stainless steel appliances, dark hardwood floors and multiple islands.
Design ideas for a large contemporary single-wall open plan kitchen in Wichita with an undermount sink, flat-panel cabinets, dark wood cabinets, solid surface benchtops, white splashback, porcelain splashback, stainless steel appliances, dark hardwood floors and multiple islands.
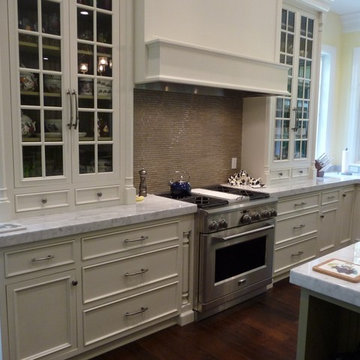
Inspiration for a mid-sized transitional u-shaped eat-in kitchen in New York with recessed-panel cabinets, white cabinets, marble benchtops, brown splashback, porcelain splashback, stainless steel appliances and dark hardwood floors.
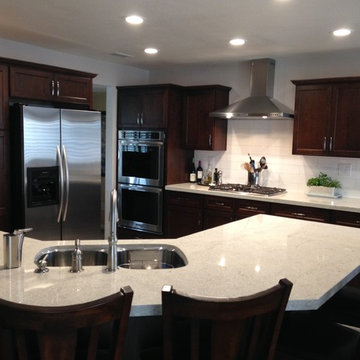
Mid-sized traditional u-shaped eat-in kitchen in Los Angeles with a double-bowl sink, shaker cabinets, dark wood cabinets, granite benchtops, white splashback, porcelain splashback, stainless steel appliances, dark hardwood floors and a peninsula.
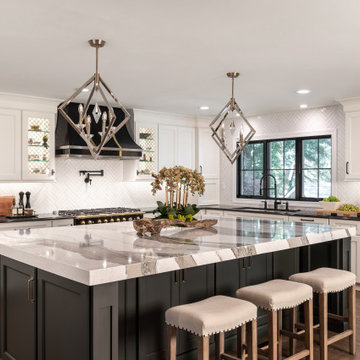
Photo of a large transitional l-shaped kitchen in St Louis with shaker cabinets, white cabinets, quartz benchtops, white splashback, porcelain splashback, with island, brown floor, black benchtop, an undermount sink, stainless steel appliances and dark hardwood floors.
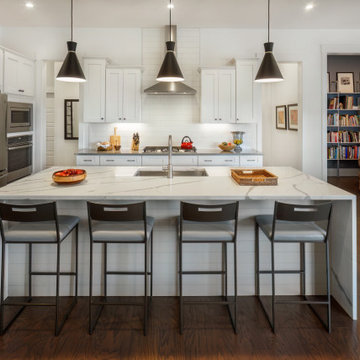
Kitchen is open to the dining area and the living room. Mix of quart finishes and wood colors to create interest.
Design ideas for a mid-sized transitional l-shaped open plan kitchen in Charlotte with a single-bowl sink, shaker cabinets, white cabinets, quartz benchtops, white splashback, porcelain splashback, stainless steel appliances, dark hardwood floors, with island, brown floor and multi-coloured benchtop.
Design ideas for a mid-sized transitional l-shaped open plan kitchen in Charlotte with a single-bowl sink, shaker cabinets, white cabinets, quartz benchtops, white splashback, porcelain splashback, stainless steel appliances, dark hardwood floors, with island, brown floor and multi-coloured benchtop.
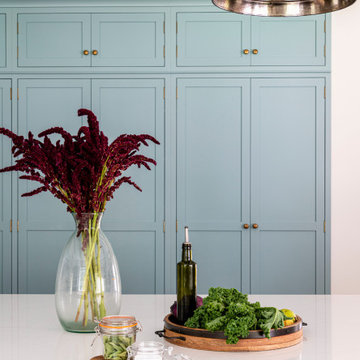
Our clients came to us with their vision and an ask to create a timeless family space grounded in their English roots.
What resulted was just that: an open and bright English-inspired kitchen featuring custom inset-cabinetry in three painted finishes, aged brass hardware, a large range alcove with built-in shelving, oversized island with plenty of prep space with oversized brass bell pendants and a 12' floor to ceiling pantry.
While carefully designed and expertly crafted, the kitchen is "no -fuss" in personality and quite livable for the family which were two must-haves characteristics for the homeowners.
To achieve the look and flow, the former posts in the kitchen were removed and two 24' steel beams were installed to support the second floor. All beams, new and old, were sanded down and refinished with a custom stain.
We created an opening into the dining room, letting light stream through throughout the day and creating sight lines from room-to-room for this busy family.
Modifications were made to the framing of adjacent rooms to allow for the floor-to-ceiling pantry to be installed. New paint, refinished floors, new appliances, and windows were also a part of the overall scope.
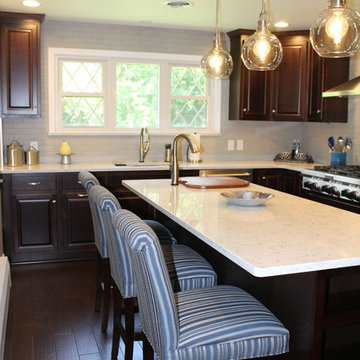
Interior Design by Lisa Scolieri LLC
Large modern u-shaped separate kitchen in Other with an undermount sink, recessed-panel cabinets, dark wood cabinets, quartz benchtops, grey splashback, porcelain splashback, stainless steel appliances, dark hardwood floors, with island, brown floor and white benchtop.
Large modern u-shaped separate kitchen in Other with an undermount sink, recessed-panel cabinets, dark wood cabinets, quartz benchtops, grey splashback, porcelain splashback, stainless steel appliances, dark hardwood floors, with island, brown floor and white benchtop.
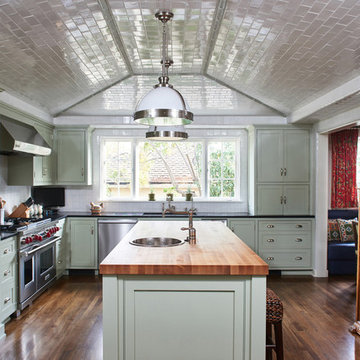
Photo of a large mediterranean l-shaped separate kitchen in Los Angeles with a single-bowl sink, shaker cabinets, green cabinets, wood benchtops, white splashback, porcelain splashback, stainless steel appliances, dark hardwood floors, with island, brown floor and brown benchtop.
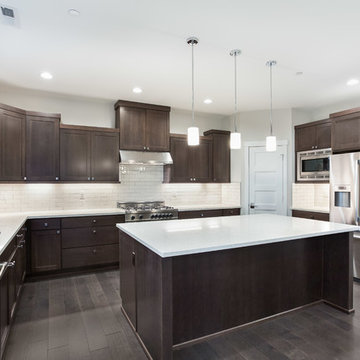
Lot 1 Kitchen photo closer up featuring dark hardwood floors, pendant lighting, gas range, custom dark wood cabinery, a french-door refrigerator and walk-in pantry.
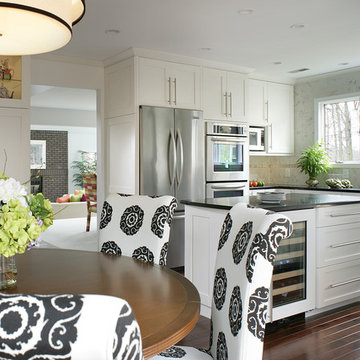
The dark walnut hardwood floor and table top add warm depth to this contemporary kitchen while the large expanse of windows draw natural light in. The dishwasher is finished with cabinet fronts, seamlessly integrating it into the design.
The island adds several layers of functionality: it conveniently serves as an additional prep area; it’s ideal for buffet-style serving; it provides additional storage space; and its built-in wine cooler, finished with cabinet fronts that integrate it seamlessly into the design, makes it ideally suited for use during parties.
Photography: Peter Rymwid
Kitchen with Porcelain Splashback and Dark Hardwood Floors Design Ideas
8