Kitchen with Porcelain Splashback and Dark Hardwood Floors Design Ideas
Refine by:
Budget
Sort by:Popular Today
81 - 100 of 9,001 photos
Item 1 of 3
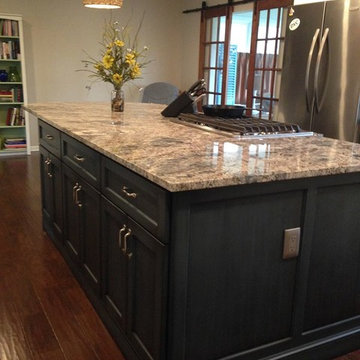
Inspiration for a mid-sized transitional l-shaped eat-in kitchen in Cleveland with a farmhouse sink, recessed-panel cabinets, blue cabinets, granite benchtops, beige splashback, porcelain splashback, stainless steel appliances, dark hardwood floors and with island.
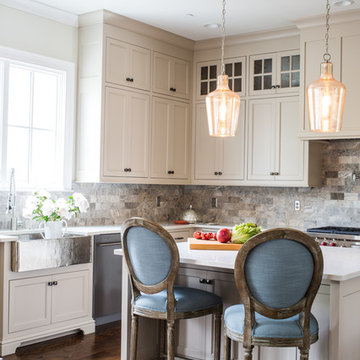
L-Shaped Kitchen sporting blue vintage bar stools, mercury glass pendant lights, silver farmhouse sink accompanied by cream kitchen cabinets and neutral porcelain tile back-splash. Photography by Andrea Behrends
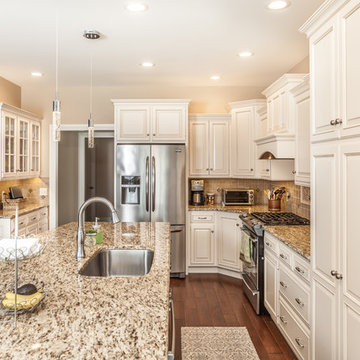
Lyndon Gehman
Large traditional l-shaped eat-in kitchen in Philadelphia with an undermount sink, raised-panel cabinets, granite benchtops, beige splashback, porcelain splashback, stainless steel appliances, dark hardwood floors, with island and white cabinets.
Large traditional l-shaped eat-in kitchen in Philadelphia with an undermount sink, raised-panel cabinets, granite benchtops, beige splashback, porcelain splashback, stainless steel appliances, dark hardwood floors, with island and white cabinets.
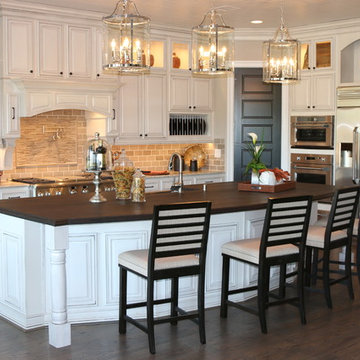
This is an example of a large contemporary l-shaped separate kitchen in Austin with a farmhouse sink, raised-panel cabinets, white cabinets, granite benchtops, beige splashback, porcelain splashback, stainless steel appliances, dark hardwood floors, with island, brown floor and grey benchtop.
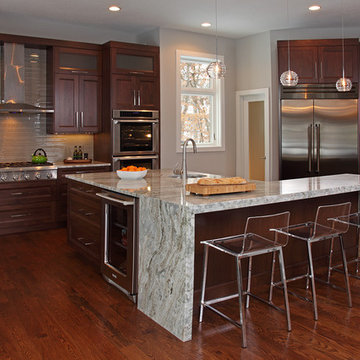
Transitional / Contemporary Stained Walnut Frameless Cabinetry, Quartzite Countertops, Waterfall Island with Prep Sink, Wide Plank White Oak Flooring, Thermador Appliances, Gas Cooktop, Double Ovens
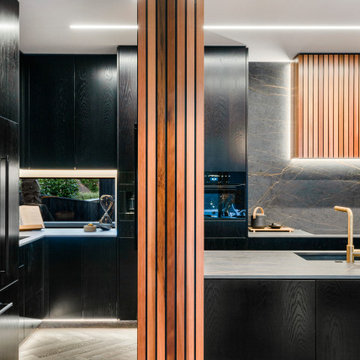
Photo of a mid-sized contemporary u-shaped eat-in kitchen in Auckland with an undermount sink, flat-panel cabinets, black cabinets, solid surface benchtops, black splashback, porcelain splashback, black appliances, dark hardwood floors, with island, brown floor and black benchtop.

Japandi Kitchen – Chino Hills
A kitchen extension is the ultimate renovation to enhance your living space and add value to your home. This new addition not only provides extra square footage but also allows for endless design possibilities, bringing your kitchen dreams to life.
This kitchen was inspired by the Japanese-Scandinavian design movement, “Japandi”, this space is a harmonious blend of sleek lines, natural materials, and warm accents.
With a focus on functionality and clean aesthetics, every detail has been carefully crafted to create a space that is both stylish, practical, and welcoming.
When it comes to Japandi design, ALWAYS keep some room for wood elements. It gives the perfect amount of earth tone wanted in a kitchen.
These new lights and open spaces highlight the beautiful finishes and appliances. This new layout allows for effortless entertaining, with a seamless flow to move around and entertain guests.
Custom cabinetry, high-end appliances, and a large custom island with a sink with ample seating; come together to create a chef’s dream kitchen.
The added space that has been included especially under this new Thermador stove from ‘Build with Ferguson’, has added space for ultimate organization. We also included a new microwave drawer by Sharp. It blends beautifully underneath the countertop to add more space and makes it incredibly easy to clean.
These Quartz countertops that are incredibly durable and resistant to scratches, chips, and cracks, making them very long-lasting. The backsplash is made with maple ribbon tiles to give this kitchen a very earthy tone. With wide shaker cabinets, that are both prefabricated and custom, that compliments every aspect of this kitchen.
Whether cooking up a storm or entertaining guests, this Japandi-style kitchen extension is the perfect balance of form and function. With its thoughtfully designed layout and attention to detail, it’s a space that’s guaranteed to leave a lasting impression where memories will be made, and future meals will be shared.
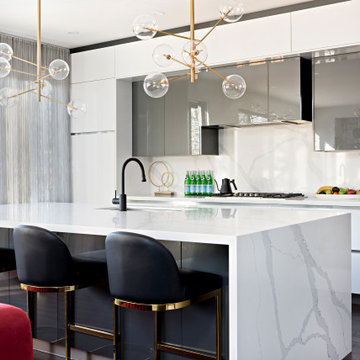
Design ideas for a mid-sized contemporary single-wall eat-in kitchen in Toronto with tile benchtops, white splashback, porcelain splashback, stainless steel appliances, dark hardwood floors, with island, brown floor and white benchtop.
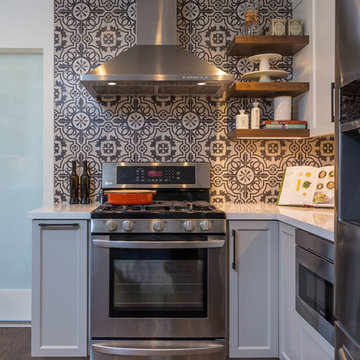
Scott DuBose Photography
Photo of a small eclectic u-shaped kitchen in San Francisco with shaker cabinets, grey cabinets, quartz benchtops, porcelain splashback, stainless steel appliances, dark hardwood floors, a peninsula, brown floor and white benchtop.
Photo of a small eclectic u-shaped kitchen in San Francisco with shaker cabinets, grey cabinets, quartz benchtops, porcelain splashback, stainless steel appliances, dark hardwood floors, a peninsula, brown floor and white benchtop.
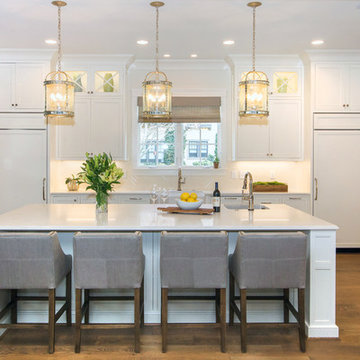
This new home construction project included cabinet design-build for the kitchen, master bath, all secondary baths, living room built-ins, home office and wet bar. The kitchen features paneled appliances, a mantle style hood and opening shelves in the island to store bookshelves. The home office is combined with the laundy room.
Darrin Holiday, Electric Films
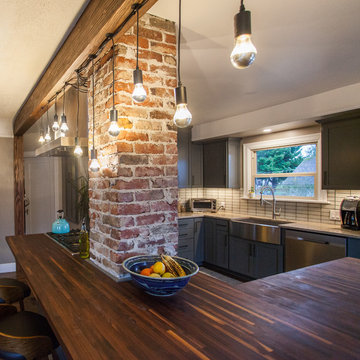
New french doors gives light and easy access to the deck space. Removing two walls and exposing the old brick chimney made for a great open space kitchen worthy of this little house! An eclectic mixture of quartz and butcher block counter tops, industrial lighting, brick and an exposed beam gives this space great interest.
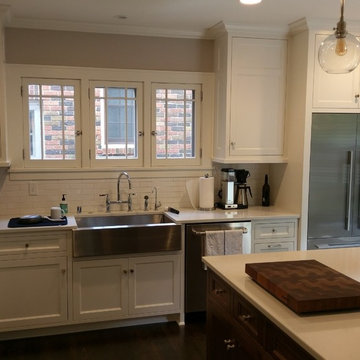
This is an example of a small traditional l-shaped separate kitchen in Minneapolis with a farmhouse sink, beaded inset cabinets, white cabinets, quartz benchtops, white splashback, porcelain splashback, stainless steel appliances, dark hardwood floors, a peninsula and brown floor.
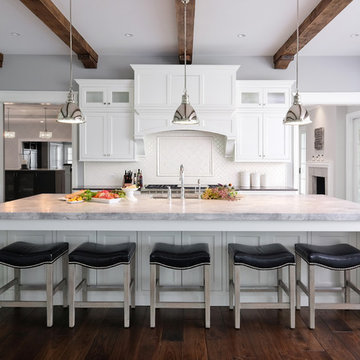
This is an example of a large transitional l-shaped eat-in kitchen in Chicago with white cabinets, panelled appliances, dark hardwood floors, with island, an undermount sink, beaded inset cabinets, quartzite benchtops, white splashback and porcelain splashback.
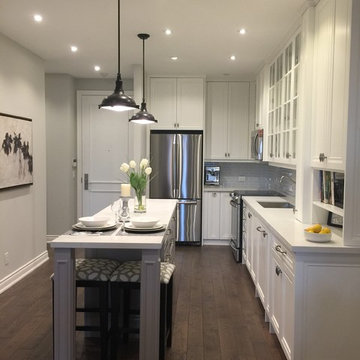
Alex Nirta
This is an example of a small transitional galley separate kitchen in Toronto with raised-panel cabinets, white cabinets, quartzite benchtops, grey splashback, with island, an undermount sink, porcelain splashback, stainless steel appliances, dark hardwood floors and brown floor.
This is an example of a small transitional galley separate kitchen in Toronto with raised-panel cabinets, white cabinets, quartzite benchtops, grey splashback, with island, an undermount sink, porcelain splashback, stainless steel appliances, dark hardwood floors and brown floor.
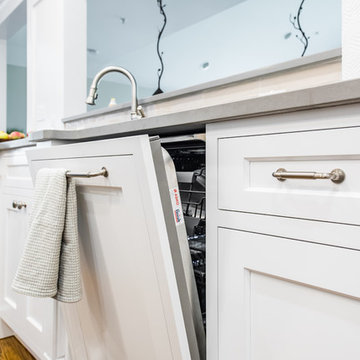
Kath & Keith Photography
This is an example of a mid-sized traditional u-shaped separate kitchen in Boston with an undermount sink, shaker cabinets, stainless steel appliances, dark hardwood floors, with island, white cabinets, granite benchtops, beige splashback and porcelain splashback.
This is an example of a mid-sized traditional u-shaped separate kitchen in Boston with an undermount sink, shaker cabinets, stainless steel appliances, dark hardwood floors, with island, white cabinets, granite benchtops, beige splashback and porcelain splashback.
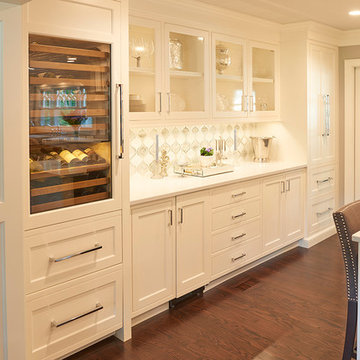
This is an example of a large traditional kitchen in New York with shaker cabinets, white cabinets, marble benchtops, white splashback, porcelain splashback, panelled appliances, dark hardwood floors, with island and a farmhouse sink.
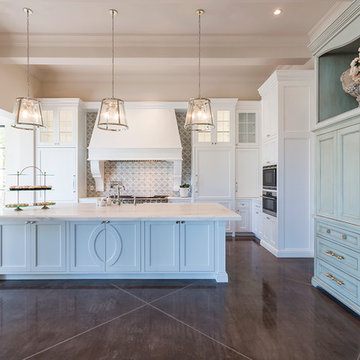
Expansive transitional l-shaped eat-in kitchen in Phoenix with a farmhouse sink, shaker cabinets, white cabinets, marble benchtops, grey splashback, porcelain splashback, stainless steel appliances, dark hardwood floors, with island and brown floor.
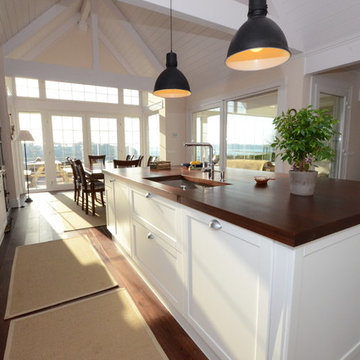
Cocina de estilo abierto que combina con el comedor y, a su vez, con el salón. Una gran isla preside el espacio central. Los tonos del mobiliario buscan además guardar la coherencia con los tonos de suelo, vigas vistas y techo.
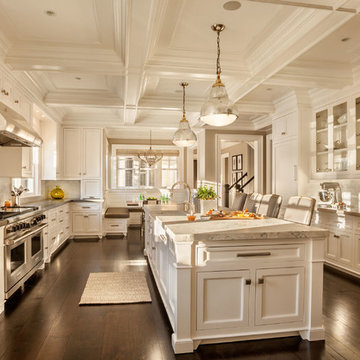
Inspiration for a large transitional u-shaped kitchen in New York with a farmhouse sink, shaker cabinets, white cabinets, marble benchtops, white splashback, porcelain splashback, stainless steel appliances, dark hardwood floors and with island.
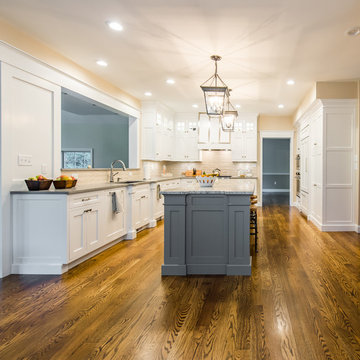
Kath & Keith Photography
Photo of a mid-sized traditional u-shaped separate kitchen in Boston with an undermount sink, shaker cabinets, stainless steel appliances, dark hardwood floors, with island, white cabinets, granite benchtops, beige splashback and porcelain splashback.
Photo of a mid-sized traditional u-shaped separate kitchen in Boston with an undermount sink, shaker cabinets, stainless steel appliances, dark hardwood floors, with island, white cabinets, granite benchtops, beige splashback and porcelain splashback.
Kitchen with Porcelain Splashback and Dark Hardwood Floors Design Ideas
5