Kitchen with Porcelain Splashback and Dark Hardwood Floors Design Ideas
Refine by:
Budget
Sort by:Popular Today
141 - 160 of 9,001 photos
Item 1 of 3
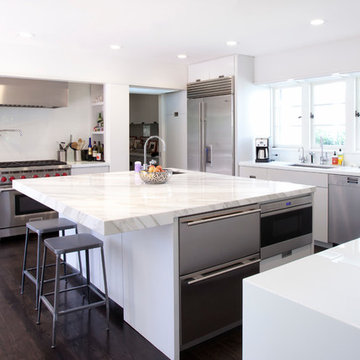
Inspiration for a large contemporary l-shaped eat-in kitchen in Los Angeles with an undermount sink, flat-panel cabinets, white cabinets, solid surface benchtops, white splashback, porcelain splashback, stainless steel appliances, dark hardwood floors and with island.
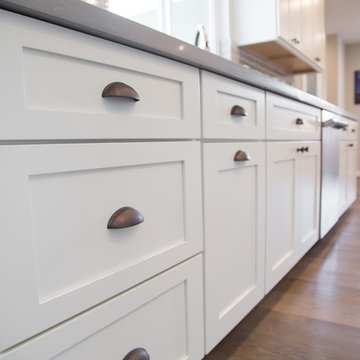
This is an example of a mid-sized beach style l-shaped eat-in kitchen in San Diego with shaker cabinets, white cabinets, solid surface benchtops, grey splashback, porcelain splashback, stainless steel appliances, dark hardwood floors, with island and brown floor.
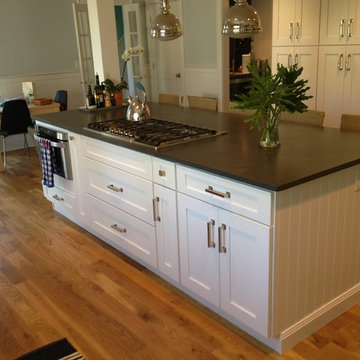
Photo of a mid-sized transitional galley eat-in kitchen in New York with an undermount sink, shaker cabinets, white cabinets, soapstone benchtops, black splashback, porcelain splashback, stainless steel appliances and dark hardwood floors.
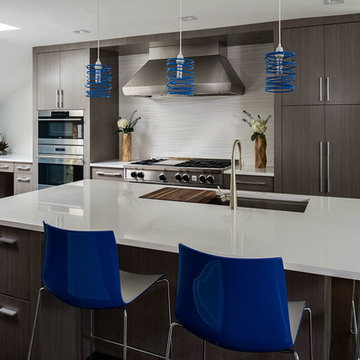
The prep sink and cooking space are designed to be a social experience and are located close to, and in view of, the family room furniture arrangement. The clean-up area is located in a more private area of the space so that dirty dishes following a party could be stacked out of sight. The refrigerator is centrally located so it can efficiently service both work zones.
Slab wood veneer doors in a textured gloss finish are framed by pilasters forming a cohesive furniture concept throughout the design. White countertops receive waterfall sides in strategic locations and are complimented by white porcelain tile backsplash with a modern wavy texture. Blue pendants, blue counter stools and a blue accent wall satisfy the client’s need for a splash of their favorite color.
The wall between the kitchen and dining area was removed to achieve the open concept that the clients wanted. The existing small kitchen table was replaced by an eating area with stools at the island and a larger, family-friendly dining table. A window was relocated to accommodate a functional cabinet layout.
Ilir Rizaj
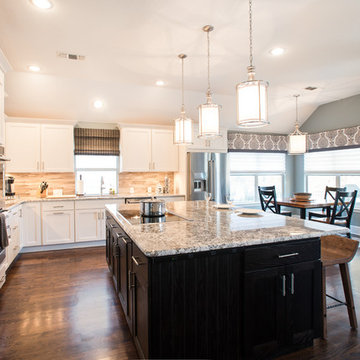
Sonja Quintero
Mid-sized transitional l-shaped eat-in kitchen in Dallas with a drop-in sink, shaker cabinets, white cabinets, granite benchtops, brown splashback, porcelain splashback, stainless steel appliances, dark hardwood floors, with island and brown floor.
Mid-sized transitional l-shaped eat-in kitchen in Dallas with a drop-in sink, shaker cabinets, white cabinets, granite benchtops, brown splashback, porcelain splashback, stainless steel appliances, dark hardwood floors, with island and brown floor.
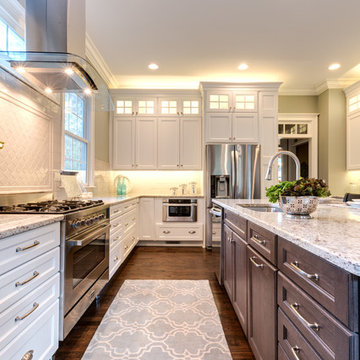
Transitional White Kitchen
Photographer: Sacha Griffin
This is an example of an expansive transitional l-shaped eat-in kitchen in Atlanta with an undermount sink, recessed-panel cabinets, white cabinets, granite benchtops, grey splashback, porcelain splashback, stainless steel appliances, dark hardwood floors, with island and white benchtop.
This is an example of an expansive transitional l-shaped eat-in kitchen in Atlanta with an undermount sink, recessed-panel cabinets, white cabinets, granite benchtops, grey splashback, porcelain splashback, stainless steel appliances, dark hardwood floors, with island and white benchtop.
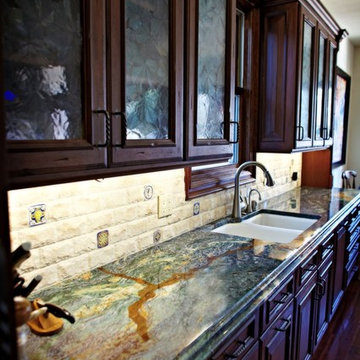
Granite kitchen countertop. Material: Blue Louise, edge detail: ogee over full bull-nose.
Photo of a large transitional l-shaped eat-in kitchen in Seattle with an undermount sink, raised-panel cabinets, dark wood cabinets, granite benchtops, white splashback, porcelain splashback, stainless steel appliances, dark hardwood floors, with island, brown floor and multi-coloured benchtop.
Photo of a large transitional l-shaped eat-in kitchen in Seattle with an undermount sink, raised-panel cabinets, dark wood cabinets, granite benchtops, white splashback, porcelain splashback, stainless steel appliances, dark hardwood floors, with island, brown floor and multi-coloured benchtop.
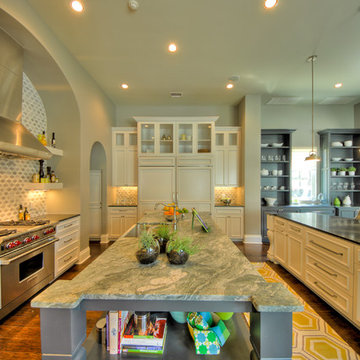
SilverLeaf Custom Homes' San Antonio 2012 Parade of Homes Entry. Interior Design by Interiors by KM. Photos Courtesy: Siggi Ragnar.
This is an example of a large contemporary u-shaped eat-in kitchen in Austin with an undermount sink, shaker cabinets, white cabinets, granite benchtops, grey splashback, porcelain splashback, white appliances, dark hardwood floors and multiple islands.
This is an example of a large contemporary u-shaped eat-in kitchen in Austin with an undermount sink, shaker cabinets, white cabinets, granite benchtops, grey splashback, porcelain splashback, white appliances, dark hardwood floors and multiple islands.
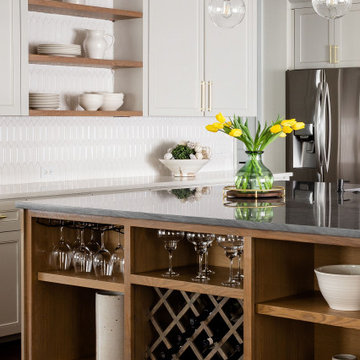
This kitchen and breakfast room underwent a MAJOR transformation. From the configuration and layout to every surface and fixture! We removed an eye sore of a post, replaced the ceramic tile floors with natural hardwoods which were continued from the living area to create better continuity and flow. The cabinets were refaced, where possible, we kept the existing cabinetry to save the budget and the Earth! Take a walk through of the space and look a the BEFORE to get the full WOW factor.

The in-law suite kitchen could only be in a small corner of the basement. The kitchen design started with the question: how small can this kitchen be? The compact layout was designed to provide generous counter space, comfortable walking clearances, and abundant storage. The bold colors and fun patterns anchored by the warmth of the dark wood flooring create a happy and invigorating space.
SQUARE FEET: 140
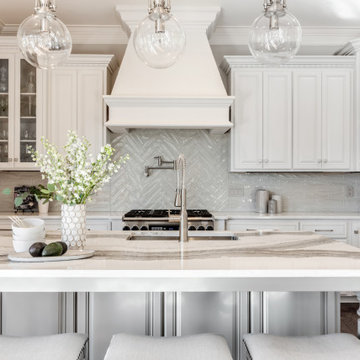
This Old World Style house received a total transformation to bring it up to date! The client is loving the new fresh, brighter look! We also added wooden ceiling beams to give it a homey feel. Loving the sparkle in the shiny subway tile and the herringbone pattern.
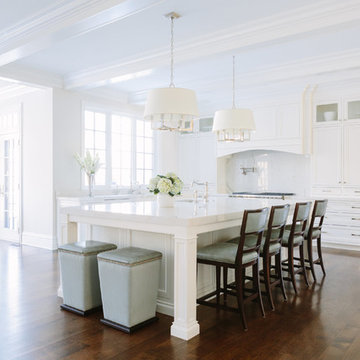
Photo By:
Aimée Mazzenga
Inspiration for a transitional l-shaped open plan kitchen in Chicago with a drop-in sink, beaded inset cabinets, white cabinets, tile benchtops, white splashback, porcelain splashback, stainless steel appliances, dark hardwood floors, with island, brown floor and white benchtop.
Inspiration for a transitional l-shaped open plan kitchen in Chicago with a drop-in sink, beaded inset cabinets, white cabinets, tile benchtops, white splashback, porcelain splashback, stainless steel appliances, dark hardwood floors, with island, brown floor and white benchtop.
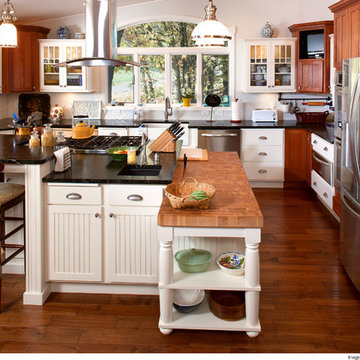
This is an example of a mid-sized transitional l-shaped open plan kitchen in Sacramento with a farmhouse sink, shaker cabinets, medium wood cabinets, solid surface benchtops, white splashback, porcelain splashback, stainless steel appliances, dark hardwood floors, with island, brown floor and black benchtop.
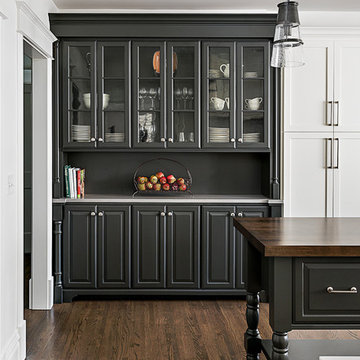
This beautiful century old home had an addition aded in the 80's that sorely needed updated. Working with the homeowner to make sure it functioned well for her, but also brought in some of the century old style was key to the design.
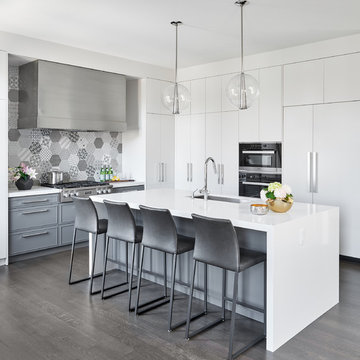
stephani buchman photo
Photo of a mid-sized contemporary l-shaped open plan kitchen in Toronto with an undermount sink, flat-panel cabinets, white cabinets, quartz benchtops, multi-coloured splashback, porcelain splashback, stainless steel appliances, dark hardwood floors, with island and grey floor.
Photo of a mid-sized contemporary l-shaped open plan kitchen in Toronto with an undermount sink, flat-panel cabinets, white cabinets, quartz benchtops, multi-coloured splashback, porcelain splashback, stainless steel appliances, dark hardwood floors, with island and grey floor.
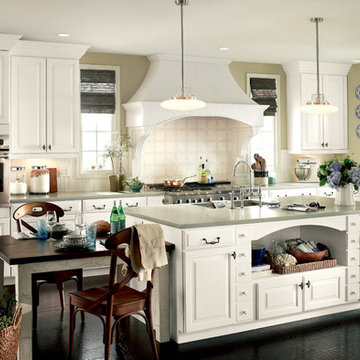
Design ideas for a mid-sized transitional l-shaped open plan kitchen in New York with an undermount sink, raised-panel cabinets, white cabinets, concrete benchtops, white splashback, porcelain splashback, stainless steel appliances, dark hardwood floors and with island.
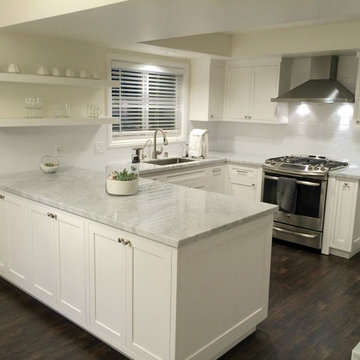
J.M.
Photo of a mid-sized transitional u-shaped eat-in kitchen in Los Angeles with a single-bowl sink, shaker cabinets, white cabinets, marble benchtops, white splashback, porcelain splashback, stainless steel appliances, dark hardwood floors and a peninsula.
Photo of a mid-sized transitional u-shaped eat-in kitchen in Los Angeles with a single-bowl sink, shaker cabinets, white cabinets, marble benchtops, white splashback, porcelain splashback, stainless steel appliances, dark hardwood floors and a peninsula.
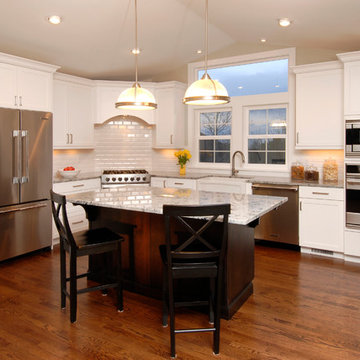
An addition and remodel on the main level of this home provided a larger kitchen, as well as the addition of a Father In Law suite that allowed aging in place accommodation. The kitchen was changed from a small 10'x8' room into a large 16'x14' area with vaulted ceilings and room for their family. The painted white cabinets are accented by an espresso stained island cabinet and have Labradorite Bianco granite countertops. The stainless steel Viking appliances tie in with the stainless plumbing fixtures and cabinet hardware. A white single bowl farmhouse sink, and beveled 3x6 white porcelain tiles add a transitional flair to this home.
Paul Kohlman Photography
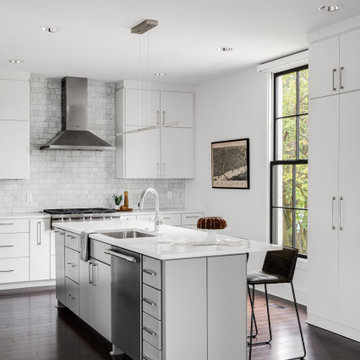
Photo of a large contemporary l-shaped eat-in kitchen in Little Rock with an undermount sink, flat-panel cabinets, white cabinets, quartz benchtops, grey splashback, porcelain splashback, stainless steel appliances, dark hardwood floors, with island, brown floor, white benchtop and vaulted.
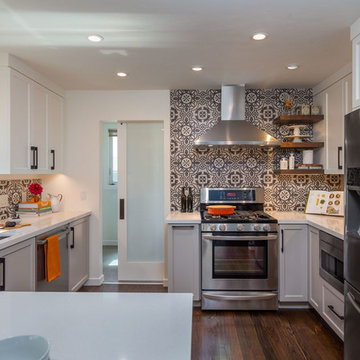
Scott DuBose Photography
Design ideas for a small eclectic u-shaped kitchen in San Francisco with shaker cabinets, grey cabinets, quartz benchtops, porcelain splashback, stainless steel appliances, dark hardwood floors, a peninsula, brown floor and white benchtop.
Design ideas for a small eclectic u-shaped kitchen in San Francisco with shaker cabinets, grey cabinets, quartz benchtops, porcelain splashback, stainless steel appliances, dark hardwood floors, a peninsula, brown floor and white benchtop.
Kitchen with Porcelain Splashback and Dark Hardwood Floors Design Ideas
8