Kitchen with Porcelain Splashback and Laminate Floors Design Ideas
Refine by:
Budget
Sort by:Popular Today
1 - 20 of 2,289 photos
Item 1 of 3

Serving as the heart of the home, this sleek and sexy kitchen features semi-custom modern slim shaker style cabinetry in Sherwin Williams Grizzle Gray. This color, rich in dark brown, black and blue undertones pairs exquisitely with the varied colors and veins within the stunning porcelain counter tops and counter to ceiling back splash. Diminutive flush-mount fixtures in wrapped brass positioned across the ceiling elevates this space even more as opposed to traditional recessed can lighting.
Photo: Zeke Ruelas
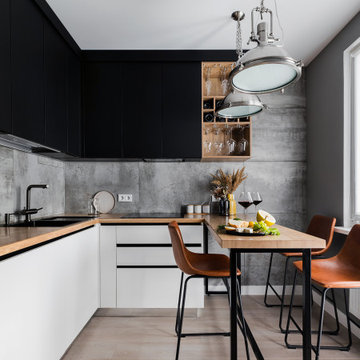
Для кухни сразу сложилась тенденция к лофту, поскольку хозяин — кондитер, и кухня для него — это профессиональная среда.
Так как владелец квартиры изначально отдавал предпочтение скандинавскому стилю, отделку подбирали соответствующую
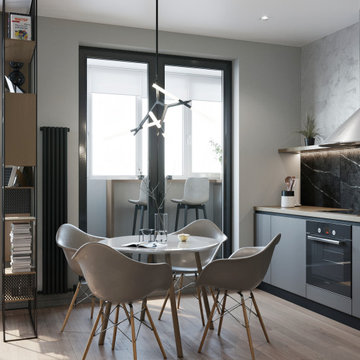
Inspiration for a mid-sized contemporary l-shaped open plan kitchen in Other with a drop-in sink, flat-panel cabinets, grey cabinets, wood benchtops, grey splashback, porcelain splashback, stainless steel appliances, laminate floors, no island, beige floor and beige benchtop.
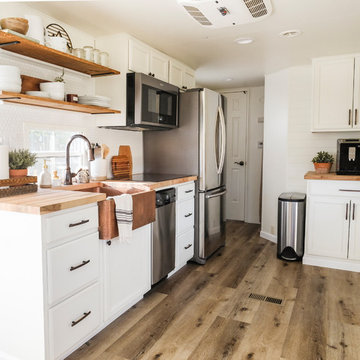
Inspiration for a small country galley kitchen in Portland with a farmhouse sink, raised-panel cabinets, white cabinets, wood benchtops, white splashback, porcelain splashback, stainless steel appliances, laminate floors, no island and grey floor.
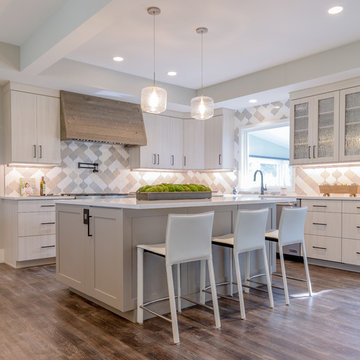
This ranch was a complete renovation! We took it down to the studs and redesigned the space for this young family. We opened up the main floor to create a large kitchen with two islands and seating for a crowd and a dining nook that looks out on the beautiful front yard. We created two seating areas, one for TV viewing and one for relaxing in front of the bar area. We added a new mudroom with lots of closed storage cabinets, a pantry with a sliding barn door and a powder room for guests. We raised the ceilings by a foot and added beams for definition of the spaces. We gave the whole home a unified feel using lots of white and grey throughout with pops of orange to keep it fun.
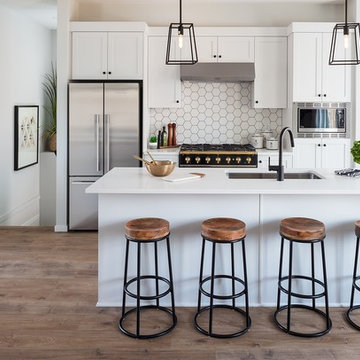
Architectural Consulting, Exterior Finishes, Interior Finishes, Showsuite
Town Home Development, Surrey BC
Park Ridge Homes, Raef Grohne Photographer
Inspiration for a small country galley open plan kitchen in Vancouver with an undermount sink, shaker cabinets, white cabinets, quartzite benchtops, white splashback, porcelain splashback, stainless steel appliances, laminate floors, with island, white benchtop and brown floor.
Inspiration for a small country galley open plan kitchen in Vancouver with an undermount sink, shaker cabinets, white cabinets, quartzite benchtops, white splashback, porcelain splashback, stainless steel appliances, laminate floors, with island, white benchtop and brown floor.
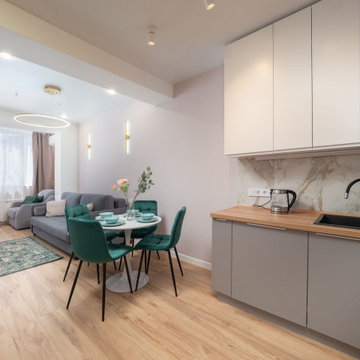
Кухня-гостиная.
Small contemporary l-shaped open plan kitchen in Other with a drop-in sink, grey cabinets, porcelain splashback, stainless steel appliances, brown floor and laminate floors.
Small contemporary l-shaped open plan kitchen in Other with a drop-in sink, grey cabinets, porcelain splashback, stainless steel appliances, brown floor and laminate floors.
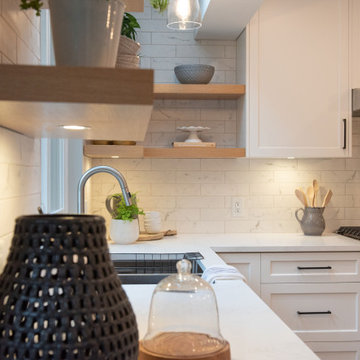
The kitchen after completion
Inspiration for a large country u-shaped eat-in kitchen in Vancouver with a farmhouse sink, shaker cabinets, white cabinets, quartz benchtops, grey splashback, porcelain splashback, stainless steel appliances, laminate floors, with island, grey floor and white benchtop.
Inspiration for a large country u-shaped eat-in kitchen in Vancouver with a farmhouse sink, shaker cabinets, white cabinets, quartz benchtops, grey splashback, porcelain splashback, stainless steel appliances, laminate floors, with island, grey floor and white benchtop.

Inspiration for a large modern l-shaped eat-in kitchen in Seattle with an undermount sink, shaker cabinets, white cabinets, quartz benchtops, white splashback, porcelain splashback, stainless steel appliances, laminate floors, with island, grey floor and white benchtop.

Дизайн кухни в ЖК Гранд Авеню
This is an example of a mid-sized contemporary l-shaped eat-in kitchen in Other with an undermount sink, flat-panel cabinets, grey cabinets, wood benchtops, grey splashback, porcelain splashback, black appliances, laminate floors, no island, beige floor and beige benchtop.
This is an example of a mid-sized contemporary l-shaped eat-in kitchen in Other with an undermount sink, flat-panel cabinets, grey cabinets, wood benchtops, grey splashback, porcelain splashback, black appliances, laminate floors, no island, beige floor and beige benchtop.

Large traditional l-shaped eat-in kitchen in Other with a double-bowl sink, recessed-panel cabinets, grey cabinets, quartz benchtops, beige splashback, porcelain splashback, black appliances, laminate floors, no island, brown floor, brown benchtop and exposed beam.
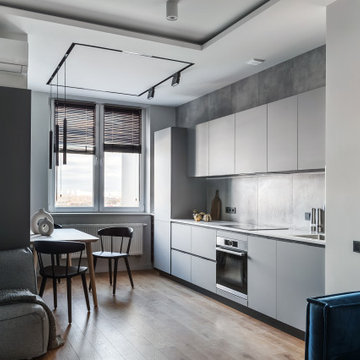
Mid-sized contemporary single-wall eat-in kitchen in Moscow with an undermount sink, flat-panel cabinets, grey cabinets, solid surface benchtops, grey splashback, porcelain splashback, stainless steel appliances, laminate floors, no island, beige floor and white benchtop.
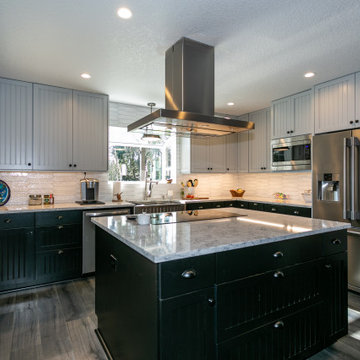
New remodeled kitchen. Lighting makes a huge difference.
Inspiration for a mid-sized transitional kitchen in Portland with a farmhouse sink, black cabinets, quartzite benchtops, white splashback, porcelain splashback, stainless steel appliances, laminate floors, with island, grey floor, multi-coloured benchtop and recessed-panel cabinets.
Inspiration for a mid-sized transitional kitchen in Portland with a farmhouse sink, black cabinets, quartzite benchtops, white splashback, porcelain splashback, stainless steel appliances, laminate floors, with island, grey floor, multi-coloured benchtop and recessed-panel cabinets.
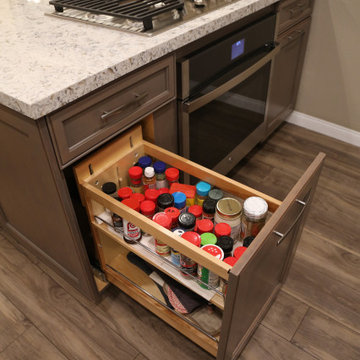
This custom kitchen design makes great use of the triangle function pattern between the Fridge, cooktop and sink. You can see the convenient cabinet accessories that allow for storage and easy access. A spacious peninsula for cooking and entertaining. A built-in shelf microwave that creates a solution to get it off the counterop allowing for more space!
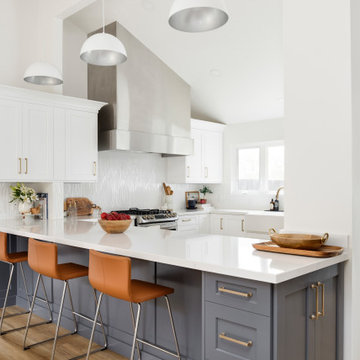
White modern traditional kitchen
Design ideas for a mid-sized modern u-shaped eat-in kitchen in Salt Lake City with a farmhouse sink, shaker cabinets, white cabinets, quartz benchtops, white splashback, porcelain splashback, stainless steel appliances, laminate floors, with island, beige floor and white benchtop.
Design ideas for a mid-sized modern u-shaped eat-in kitchen in Salt Lake City with a farmhouse sink, shaker cabinets, white cabinets, quartz benchtops, white splashback, porcelain splashback, stainless steel appliances, laminate floors, with island, beige floor and white benchtop.
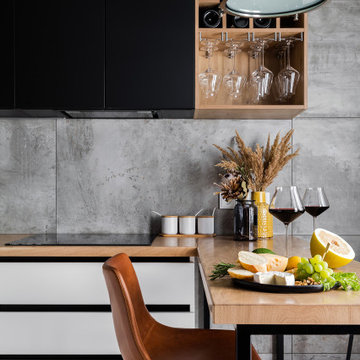
Так как владелец квартиры изначально отдавал предпочтение скандинавскому стилю, отделку подбирали соответствующую.
Столешница гарнитура — из шпона натурального дуба, такой выбор сделан намеренно, несмотря на то, что дерево в интерьере кухни многим кажется не практичным. Да, у него возможны и трещинки, и потертости, и выгореть оно может. Но в этом прелесть натурального дерева.
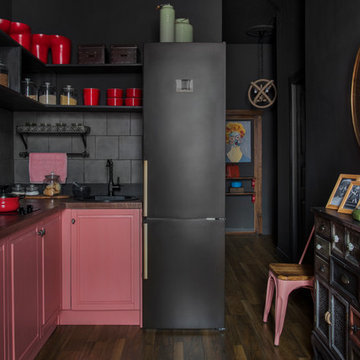
Архитектор, дизайнер, декоратор - Турченко Наталия
Фотограф - Мелекесцева Ольга
Design ideas for a mid-sized industrial l-shaped open plan kitchen in Moscow with raised-panel cabinets, wood benchtops, black splashback, porcelain splashback, laminate floors, no island, brown floor, brown benchtop and a drop-in sink.
Design ideas for a mid-sized industrial l-shaped open plan kitchen in Moscow with raised-panel cabinets, wood benchtops, black splashback, porcelain splashback, laminate floors, no island, brown floor, brown benchtop and a drop-in sink.

When it came to the inspiration for the Falls Church project, a good deal of it came from our client’s love for Heath Ceramics. Located out in Sausalito, California, this company is best-known for their handcrafted ceramic tableware and architectural tile in distinctive glazes. Further down (if you scroll) there is a photo of the growing client’s collection! Taking cue from these pieces (the color, style and story); we also took note of the Heath store itself, and how it tied in (in regards to the finishes/style) perfectly with our vision for the home.

This is an example of a small contemporary galley open plan kitchen in Moscow with a drop-in sink, grey cabinets, grey splashback, porcelain splashback, black appliances, laminate floors, brown floor and brown benchtop.
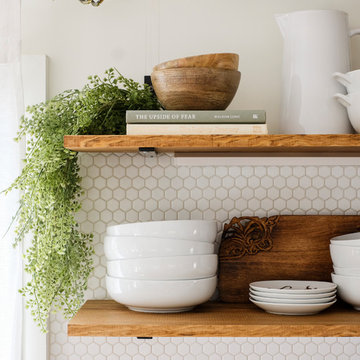
Design ideas for a small country galley kitchen in Portland with a farmhouse sink, raised-panel cabinets, white cabinets, wood benchtops, white splashback, porcelain splashback, stainless steel appliances, laminate floors, no island and grey floor.
Kitchen with Porcelain Splashback and Laminate Floors Design Ideas
1