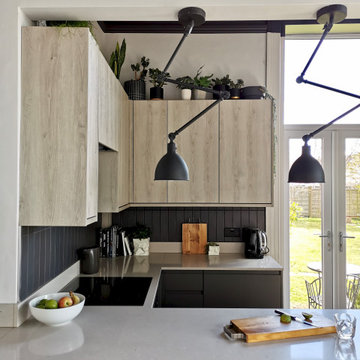Kitchen with Porcelain Splashback and Laminate Floors Design Ideas
Refine by:
Budget
Sort by:Popular Today
121 - 140 of 2,299 photos
Item 1 of 3
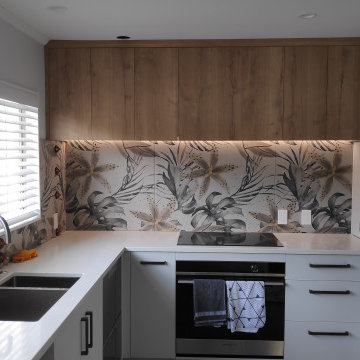
Ultra large tiles with floral/jungle pattern flowing from tile to tile.
Note the handling of the corner, which is a full tile cut in two to 'roll' around, keeping the pattern continuous.
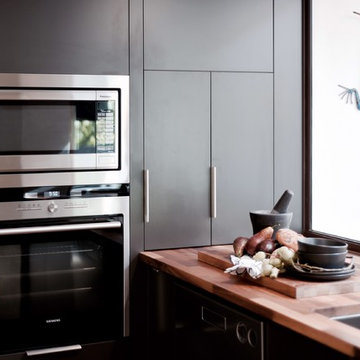
Contemporary kitchen renovation using timber tops and charcoal cabinets.
Mid-sized contemporary galley open plan kitchen in Perth with an undermount sink, flat-panel cabinets, black cabinets, wood benchtops, grey splashback, porcelain splashback, stainless steel appliances, laminate floors and with island.
Mid-sized contemporary galley open plan kitchen in Perth with an undermount sink, flat-panel cabinets, black cabinets, wood benchtops, grey splashback, porcelain splashback, stainless steel appliances, laminate floors and with island.
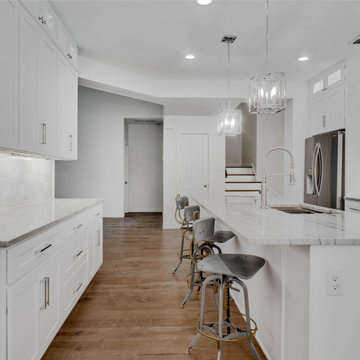
Inspiration for a large modern eat-in kitchen in Dallas with an undermount sink, recessed-panel cabinets, white cabinets, quartzite benchtops, white splashback, porcelain splashback, stainless steel appliances, laminate floors, with island, brown floor and white benchtop.
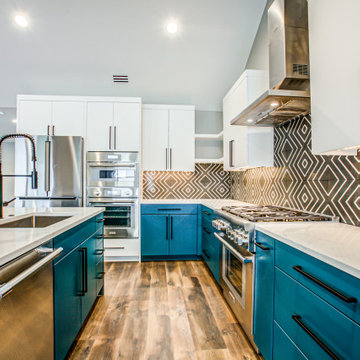
This is an example of a transitional l-shaped open plan kitchen in Dallas with an undermount sink, flat-panel cabinets, turquoise cabinets, quartz benchtops, grey splashback, porcelain splashback, stainless steel appliances, laminate floors, with island, brown floor, white benchtop and vaulted.
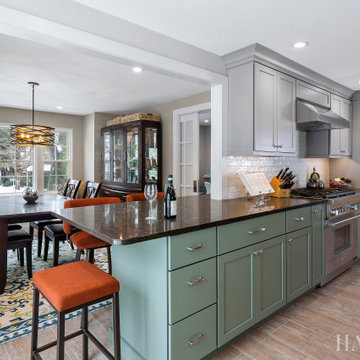
This is an example of a mid-sized transitional galley separate kitchen in Philadelphia with an undermount sink, shaker cabinets, green cabinets, quartz benchtops, white splashback, porcelain splashback, stainless steel appliances, laminate floors, a peninsula, brown floor and black benchtop.
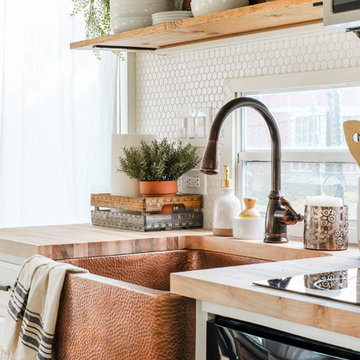
Small country galley kitchen in Portland with a farmhouse sink, raised-panel cabinets, white cabinets, wood benchtops, white splashback, porcelain splashback, stainless steel appliances, laminate floors, no island and grey floor.
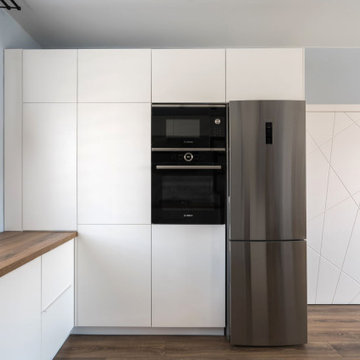
Design ideas for a mid-sized contemporary u-shaped eat-in kitchen in Other with a drop-in sink, flat-panel cabinets, white cabinets, white splashback, porcelain splashback, black appliances, laminate floors, no island, brown floor and brown benchtop.
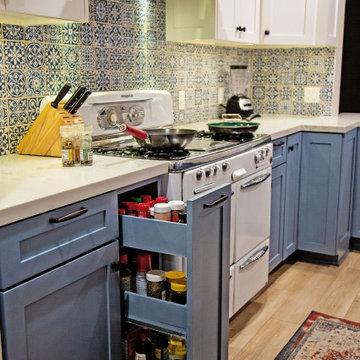
The heart of the project was the remodel of the kitchen which saw the biggest change. We removed 3 walls to create an open floor plan so we could fit a 7' island and the new dining area. We decided to mix blue and white shaker cabinets together with a boho backsplash.
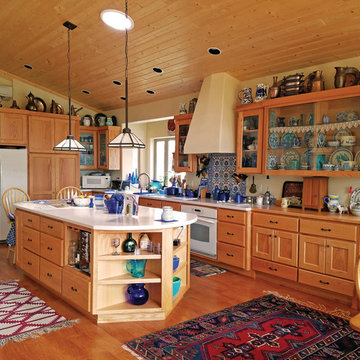
The kitchen is large, but has a compact work triangle. The large island adds considerable storage as well as prep space, and has a just-for-two breakfast bar at one end. The vent hood is coated in plaster, and the backsplash behind the cooktop is a panel of Turkish tiles brought back from the owners' time abroad. One of the window bays ('cumba') adds counter depth behnd the sink. Cabinets and surfaces are simple in style so the eye is focused on the owners' beautiful collections. There is direct access from the kitchen to the atrium. Way above the refrigerator is a ductless mini-split heating/cooling unit. Photo by V. Wooster
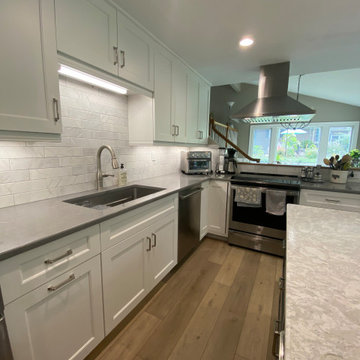
Mid-sized l-shaped eat-in kitchen in New York with an undermount sink, shaker cabinets, white cabinets, quartz benchtops, white splashback, porcelain splashback, stainless steel appliances, laminate floors, with island, yellow floor and grey benchtop.
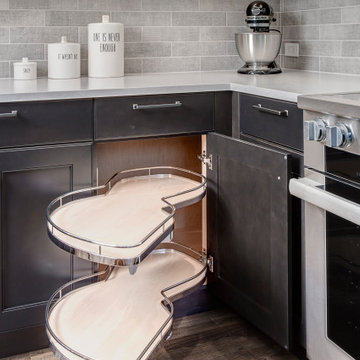
Design ideas for a mid-sized transitional eat-in kitchen in Seattle with a single-bowl sink, shaker cabinets, brown cabinets, quartz benchtops, grey splashback, porcelain splashback, stainless steel appliances, laminate floors, with island, brown floor and white benchtop.
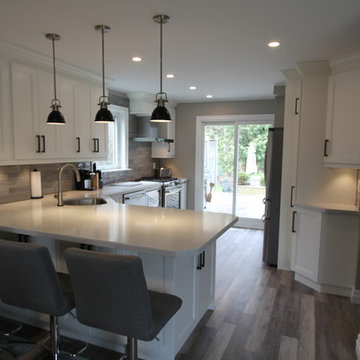
We started with an older Bungalow with a second floor addition that had all the rooms on the main floor separated into compartments, which was the style back in the day. Todays houses call for more open spaces which allow conversations and Family gatherings to happen in a much larger unified space. To allow this to happen, we needed to install a support beam to take the load and open the space up. New plank laminate "Everwood" waterproof flooring was installed throughout the unified kitchen and family room areas to better serve this busy family's needs and it looks great!. New painted Cabinetry was installed using the Benjamin Moore colour "White Heron". Quartz countertops were installed in Silestone's "Snowy Ibiza" colour with undermount stainless Steel sink. Lighting was reworked to match the new layout and the kitchen was finished off by installing a high gloss handmade look subway tile on the backsplash areas. The resulting look not only is a huge upgrade from the old kitchen, it makes the house look and feel much larger than the original floorplan. We have included some before pics to show just how dramatic the change has been in this home.....fantastic!!!!
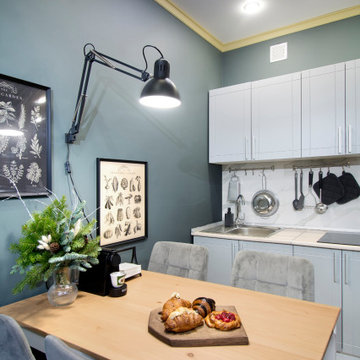
Design ideas for a small single-wall eat-in kitchen in Other with a single-bowl sink, recessed-panel cabinets, grey cabinets, laminate benchtops, white splashback, porcelain splashback, stainless steel appliances, laminate floors, no island, beige floor and beige benchtop.
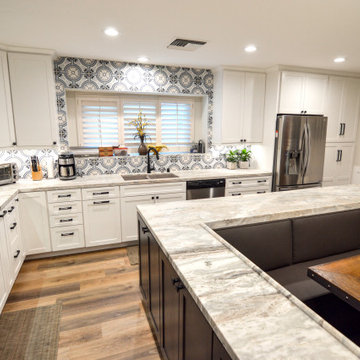
Where do we even start. We renovated just about this whole home. So much so that we decided to split the video into two parts so you can see each area in a bit more detail. Starting with the Kitchen and living areas, because let’s face it, that is the heart of the home. Taking three very separated spaces, removing, and opening the existing dividing walls, then adding back in the supports for them, created a unified living space that flows so openly it is hard to imagine it any other way. Walking in the front door there was a small entry from the formal living room to the family room, with a protruding wall, we removed the peninsula wall, and widened he entry so you can see right into the family room as soon as you stem into the home. On the far left of that same wall we opened up a large space so that you can access each room easily without walking around an ominous divider. Both openings lead to what once was a small closed off kitchen. Removing the peninsula wall off the kitchen space, and closing off a doorway in the far end of the kitchen allowed for one expansive, beautiful space. Now entertaining the whole family is a very welcoming time for all.
The island is an entirely new design for all of us. We designed an L shaped island that offered seating to place the dining table next to. This is such a creative way to offer an island and a formal dinette space for the family. Stacked with drawers and cabinets for storage abound.
Both the cabinets and drawers lining the kitchen walls, and inside the island are all shaker style. A simple design with a lot of impact on the space. Doubling up on the drawer pulls when needed gives the area an old world feel inside a now modern space. White painted cabinets and drawers on the outer walls, and espresso stained ones in the island create a dramatic distinction for the accent island. Topping them all with a honed granite in Fantasy Brown, bringing all of the colors and style together. If you are not familiar with honed granite, it has a softer, more matte finish, rather than the glossy finish of polished granite. Yet another way of creating an old world charm to this space. Inside the cabinets we were able to provide so many wonderful storage options. Lower and upper Super Susan’s in the corner cabinets, slide outs in the pantry, a spice roll out next to the cooktop, and a utensil roll out on the other side of the cook top. Accessibility and functionality all in one kitchen. An added bonus was the area we created for upper and lower roll outs next to the oven. A place to neatly store all of the taller bottles and such for your cooking needs. A wonderful, yet small addition to the kitchen.
A double, unequal bowl sink in grey with a finish complimenting the honed granite, and color to match the boisterous backsplash. Using the simple colors in the space allowed for a beautiful backsplash full of pattern and intrigue. A true eye catcher in this beautiful home.
Moving from the kitchen to the formal living room, and throughout the home, we used a beautiful waterproof laminate that offers the look and feel of real wood, but the functionality of a newer, more durable material. In the formal living room was a fireplace box in place. It blended into the space, but we wanted to create more of the wow factor you have come to expect from us. Building out the shroud around it so that we could wrap the tile around gave a once flat wall, the three dimensional look of a large slab of marble. Now the fireplace, instead of the small, insignificant accent on a large, room blocking wall, sits high and proud in the center of the whole home.
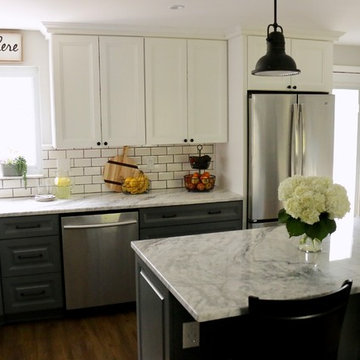
Small country l-shaped open plan kitchen in Other with an undermount sink, raised-panel cabinets, grey cabinets, granite benchtops, white splashback, porcelain splashback, stainless steel appliances, laminate floors, with island, brown floor and white benchtop.
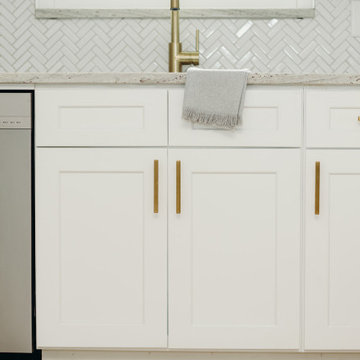
Design ideas for a mid-sized transitional u-shaped eat-in kitchen in Tampa with an undermount sink, shaker cabinets, white cabinets, granite benchtops, white splashback, porcelain splashback, stainless steel appliances, laminate floors, no island, beige floor and white benchtop.
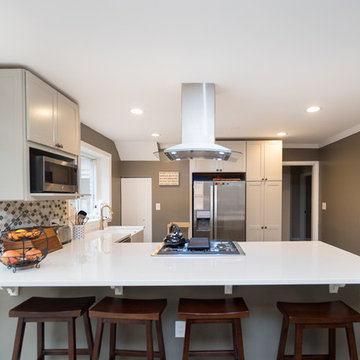
Mid-sized transitional l-shaped open plan kitchen in DC Metro with a farmhouse sink, shaker cabinets, white cabinets, quartz benchtops, grey splashback, porcelain splashback, stainless steel appliances, laminate floors and a peninsula.
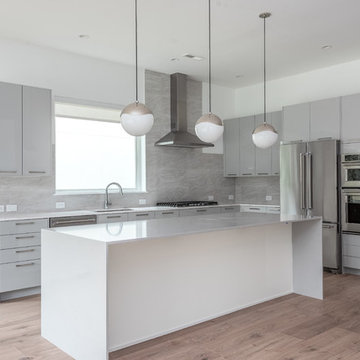
The engineered quartz waterfall countertop on the oversized island serves as the focal point of the open-concept kitchen.
Sleek cabinetry, loads of white and cool gray tones create a minimalist feel, while the wide-plank floors bring some warmth to the space. With ReAlta, we are introducing for the first time in Charlotte a fully solar community. Each beautifully detailed home will incorporate low profile solar panels that will collect the sun’s rays to significantly offset the home’s energy usage. Combined with our industry-leading Home Efficiency Ratings (HERS), these solar systems will save a ReAlta homeowner thousands over the life of the home. Credit: Brendan Kahm
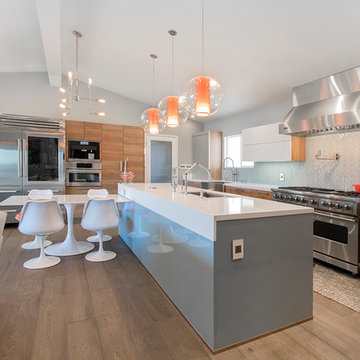
Inspiration for a large midcentury l-shaped eat-in kitchen in Los Angeles with a farmhouse sink, flat-panel cabinets, medium wood cabinets, quartzite benchtops, blue splashback, porcelain splashback, stainless steel appliances, laminate floors, with island, brown floor and white benchtop.
Kitchen with Porcelain Splashback and Laminate Floors Design Ideas
7
