Kitchen with Porcelain Splashback and Light Hardwood Floors Design Ideas
Refine by:
Budget
Sort by:Popular Today
201 - 220 of 12,595 photos
Item 1 of 3
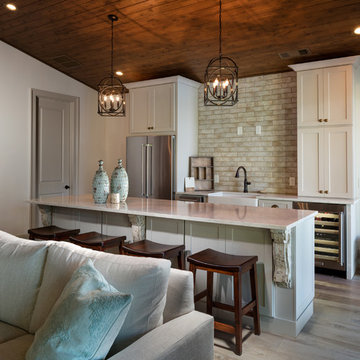
The pool house features an open floor plan with custom kitchen and bar, living area and spa like bath offering a relaxing and comfortable setting for a luxurious respite.
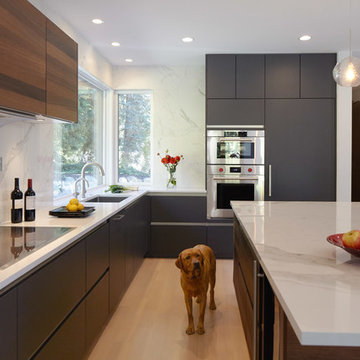
SieMatic Cabinetry in Smoked Oak Wood Veneer at Uppers and Island fronts and Graphite Grey Similaque Matt at Tall cabinets and Base cabinets.
Photo of a large modern l-shaped eat-in kitchen in Seattle with panelled appliances, light hardwood floors, with island, an undermount sink, flat-panel cabinets, beige floor, black cabinets, solid surface benchtops, white splashback, porcelain splashback and white benchtop.
Photo of a large modern l-shaped eat-in kitchen in Seattle with panelled appliances, light hardwood floors, with island, an undermount sink, flat-panel cabinets, beige floor, black cabinets, solid surface benchtops, white splashback, porcelain splashback and white benchtop.
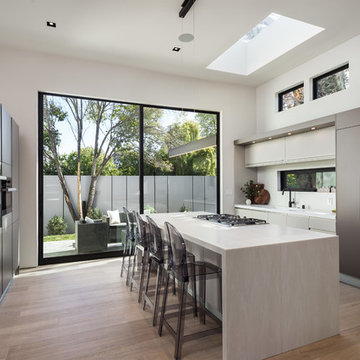
Design ideas for an expansive contemporary galley eat-in kitchen in San Diego with an integrated sink, flat-panel cabinets, brown cabinets, solid surface benchtops, white splashback, porcelain splashback, panelled appliances, light hardwood floors, with island and beige floor.
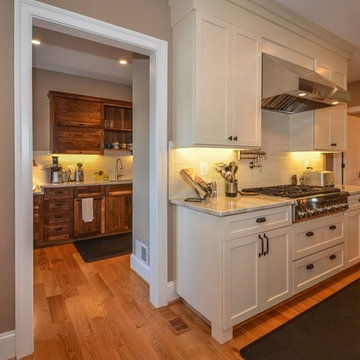
This modern farmhouse kitchen features tile backsplash, stainless steel hood and range, walnut cabinets and quartzite countertops.
This is an example of a large country eat-in kitchen in DC Metro with a drop-in sink, shaker cabinets, dark wood cabinets, quartzite benchtops, white splashback, porcelain splashback, stainless steel appliances, light hardwood floors, with island and brown floor.
This is an example of a large country eat-in kitchen in DC Metro with a drop-in sink, shaker cabinets, dark wood cabinets, quartzite benchtops, white splashback, porcelain splashback, stainless steel appliances, light hardwood floors, with island and brown floor.
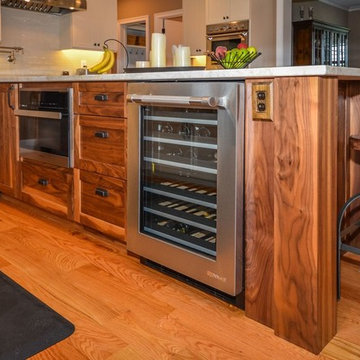
This is an example of a large country eat-in kitchen in DC Metro with quartzite benchtops, white splashback, light hardwood floors, with island, brown floor, shaker cabinets, dark wood cabinets, porcelain splashback and stainless steel appliances.
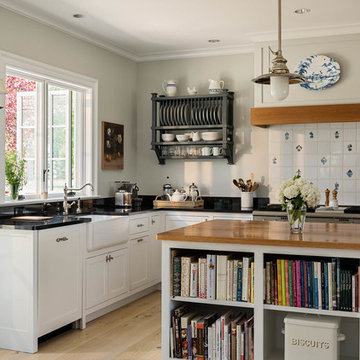
Rob Karosis: Photographer
Inspiration for a mid-sized country u-shaped open plan kitchen in Bridgeport with a farmhouse sink, shaker cabinets, white cabinets, granite benchtops, white splashback, porcelain splashback, stainless steel appliances, light hardwood floors, with island and beige floor.
Inspiration for a mid-sized country u-shaped open plan kitchen in Bridgeport with a farmhouse sink, shaker cabinets, white cabinets, granite benchtops, white splashback, porcelain splashback, stainless steel appliances, light hardwood floors, with island and beige floor.
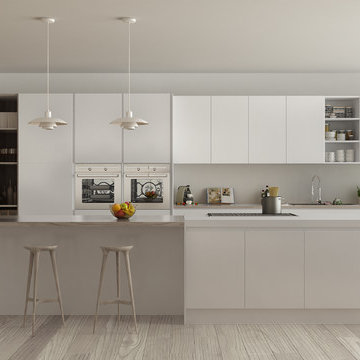
This is an example of a mid-sized modern single-wall separate kitchen in Miami with a drop-in sink, louvered cabinets, white cabinets, wood benchtops, white splashback, porcelain splashback, stainless steel appliances, light hardwood floors, with island and beige floor.
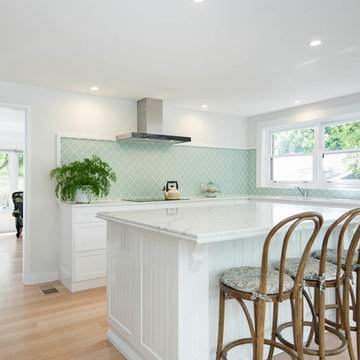
This is an example of a mid-sized contemporary l-shaped open plan kitchen in Canberra - Queanbeyan with a drop-in sink, shaker cabinets, white cabinets, green splashback, light hardwood floors, with island, marble benchtops and porcelain splashback.
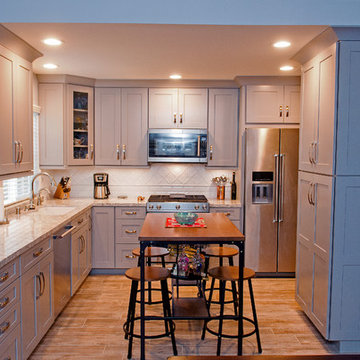
Design ideas for a small traditional l-shaped eat-in kitchen in Other with an undermount sink, flat-panel cabinets, grey cabinets, quartz benchtops, white splashback, porcelain splashback, stainless steel appliances, light hardwood floors and no island.
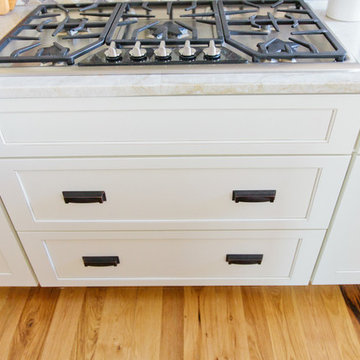
Photo of a large transitional u-shaped eat-in kitchen in Denver with a farmhouse sink, shaker cabinets, white cabinets, quartz benchtops, multi-coloured splashback, porcelain splashback, stainless steel appliances, light hardwood floors and with island.
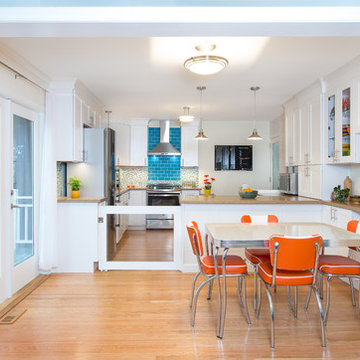
Ross Anania, Seattle WA
Mid-sized transitional l-shaped eat-in kitchen in Seattle with an undermount sink, shaker cabinets, white cabinets, quartz benchtops, blue splashback, porcelain splashback, stainless steel appliances, light hardwood floors and a peninsula.
Mid-sized transitional l-shaped eat-in kitchen in Seattle with an undermount sink, shaker cabinets, white cabinets, quartz benchtops, blue splashback, porcelain splashback, stainless steel appliances, light hardwood floors and a peninsula.
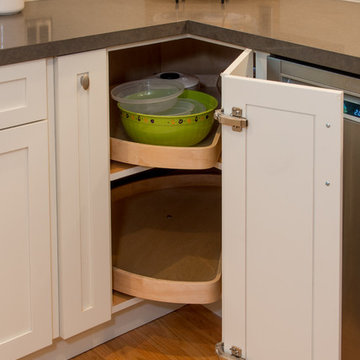
Treve Johnson Photography
This is an example of a small transitional u-shaped eat-in kitchen in San Francisco with an undermount sink, shaker cabinets, white cabinets, quartz benchtops, multi-coloured splashback, porcelain splashback, stainless steel appliances, light hardwood floors and a peninsula.
This is an example of a small transitional u-shaped eat-in kitchen in San Francisco with an undermount sink, shaker cabinets, white cabinets, quartz benchtops, multi-coloured splashback, porcelain splashback, stainless steel appliances, light hardwood floors and a peninsula.
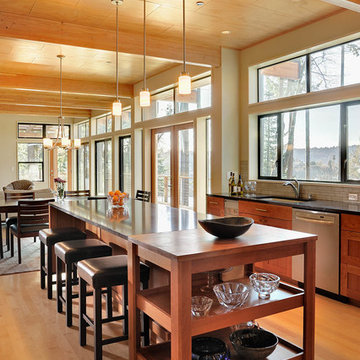
photo by Dustin Peck
This is an example of a scandinavian l-shaped eat-in kitchen in Seattle with an undermount sink, shaker cabinets, medium wood cabinets, quartzite benchtops, grey splashback, porcelain splashback, stainless steel appliances, light hardwood floors and with island.
This is an example of a scandinavian l-shaped eat-in kitchen in Seattle with an undermount sink, shaker cabinets, medium wood cabinets, quartzite benchtops, grey splashback, porcelain splashback, stainless steel appliances, light hardwood floors and with island.
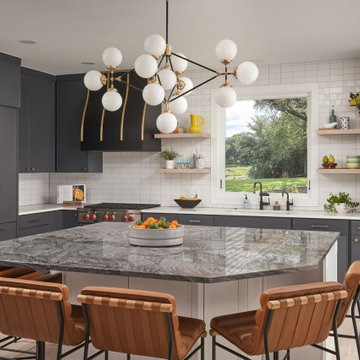
At the center of the kitchen, there's a bold and large island made from irregularly cut quartzite, offering seating for six. A new window above the sink floods the space with natural light, complemented by a statement piece, the Bistro Four Arm Chandelier, hanging above. Adding to the open and airy feeling, the kitchen now connects to the family room.
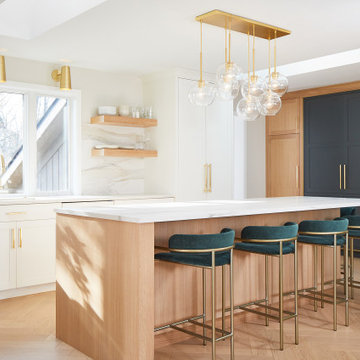
In this remodel, outdated cabinets were exchanged for modern shaker-style cabinets in a combination of finishes from Grabill Cabinets including Rift Cut White Oak Seaspray, Superwhite and a green custom paint match. EVNI matte porcelain countertops and full slab backsplash with lots of movement invite a natural texture into the space. Pops of gold and the green hidden bar cabinets bring unexpected sparkle and color into the space. The range hood with custom gold metal trim is a design-forward focal point in the space. The La Cornue CornuFé 110 White and Gold Range looks great surrounded by white cabinetry. Photos: Ashley Avila Photography
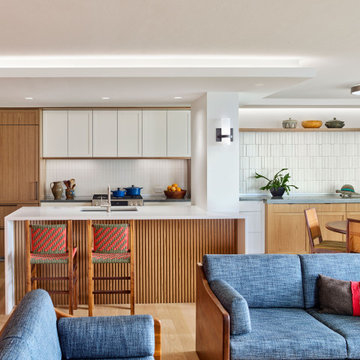
Dining and living areas surround the kitchen’s open galley space. The kitchen counter extends into the dining area to create a buffet.
Mirage white oak/dura matt wood floor; polished quartz counter with waterfall edge; custom Brookside/Brookline walnut veneered millwork; matte porcelain tile backsplash and accent wall; Blanco pull-out spray kitchen faucet; Benjamin Moore paint

Large modern l-shaped open plan kitchen in Sydney with a double-bowl sink, flat-panel cabinets, white cabinets, quartz benchtops, white splashback, porcelain splashback, stainless steel appliances, light hardwood floors, with island, multi-coloured floor, white benchtop and coffered.
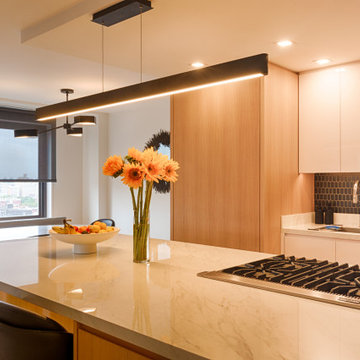
This is an example of a mid-sized contemporary galley eat-in kitchen in New York with an undermount sink, flat-panel cabinets, light wood cabinets, quartz benchtops, black splashback, porcelain splashback, panelled appliances, light hardwood floors, multiple islands, beige floor and white benchtop.
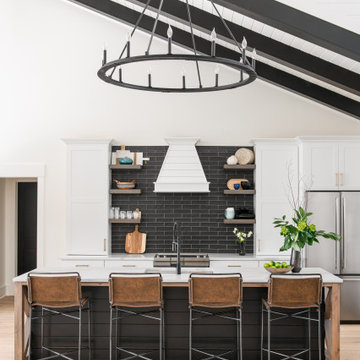
Design ideas for a country single-wall open plan kitchen in Charleston with an undermount sink, shaker cabinets, white cabinets, quartz benchtops, black splashback, porcelain splashback, stainless steel appliances, light hardwood floors, with island, beige floor, white benchtop and exposed beam.
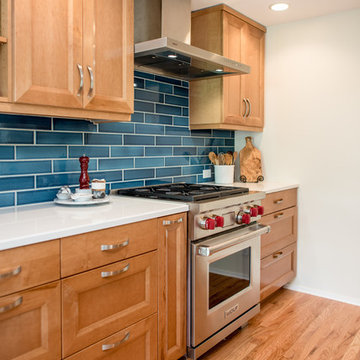
Yuriy Manchick
This is an example of a transitional galley kitchen in Seattle with recessed-panel cabinets, light wood cabinets, quartz benchtops, blue splashback, porcelain splashback, stainless steel appliances, light hardwood floors, no island, beige floor and white benchtop.
This is an example of a transitional galley kitchen in Seattle with recessed-panel cabinets, light wood cabinets, quartz benchtops, blue splashback, porcelain splashback, stainless steel appliances, light hardwood floors, no island, beige floor and white benchtop.
Kitchen with Porcelain Splashback and Light Hardwood Floors Design Ideas
11